11882 Wildebeest Ridge Dr, Denham Springs, LA 70726
Local realty services provided by:Better Homes and Gardens Real Estate Tiger Town
11882 Wildebeest Ridge Dr,Denham Springs, LA 70726
$290,000
- 4 Beds
- 2 Baths
- 2,171 sq. ft.
- Single family
- Pending
Listed by:charles russell
Office:century 21 bessette flavin
MLS#:2025008680
Source:LA_GBRMLS
Price summary
- Price:$290,000
- Price per sq. ft.:$99.25
About this home
*** Owner Offering $10,000 Towards Closing Costs! *** Beautifully Maintained 4BR / 2BA Home in Hidden Lakes Estates Just 4 years young, this move-in ready home features the sought-after COGNAC IV B floor plan with an open, split-bedroom layout designed for effortless living and entertaining. Kitchen Highlights: Center island & walk-in pantry Upgraded cabinetry with stylish hardware Undermount sink & full appliance package Perfect for both everyday meals & hosting guests Living Spaces: Spacious living room with gas fireplace, granite surround & decorative mantle Luxury vinyl plank flooring in living areas, hallways, and all wet zones Crown molding, recessed lighting & Tuscan bronze fixtures Ceiling fans in living room & primary suite for added comfort Primary Suite Retreat: Soaking tub & separate shower Double vanity & framed mirrors Private water closet & walk-in closet Extra Features You'll Love: Built-in mudroom boot bench Honeywell Smart Connect WiFi thermostat Covered front porch & rear patio Fully sodded, landscaped yard backing to a common area for privacy Quality Construction: Post-tension slab foundation 30-year architectural shingles Automatic garage door with 2 remotes Energy-Efficient Upgrades: Tankless gas water heater Low-E tilt-in windows Smoke & carbon monoxide detectors Location: Tucked away in a quiet, established neighborhood, this home offers comfort, style, and modern efficiency ? all in one package.
Contact an agent
Home facts
- Year built:2021
- Listing ID #:2025008680
- Added:149 day(s) ago
- Updated:October 09, 2025 at 07:16 AM
Rooms and interior
- Bedrooms:4
- Total bathrooms:2
- Full bathrooms:2
- Living area:2,171 sq. ft.
Heating and cooling
- Heating:Central, Gas Heat
Structure and exterior
- Year built:2021
- Building area:2,171 sq. ft.
- Lot area:0.28 Acres
Utilities
- Water:Public
- Sewer:Public Sewer
Finances and disclosures
- Price:$290,000
- Price per sq. ft.:$99.25
New listings near 11882 Wildebeest Ridge Dr
- New
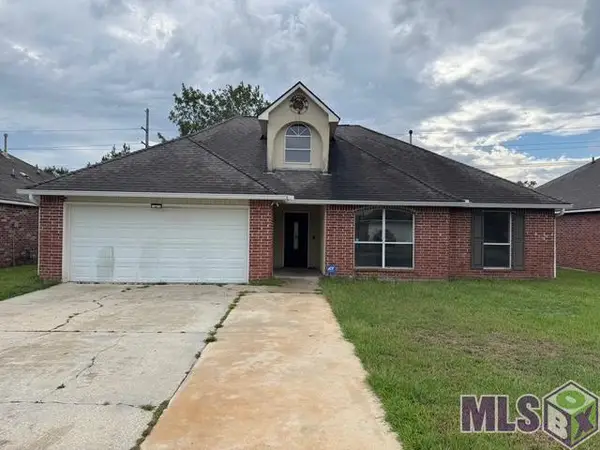 $255,000Active4 beds 2 baths2,042 sq. ft.
$255,000Active4 beds 2 baths2,042 sq. ft.23679 Sweetbriar Ct, Denham Springs, LA 70726
MLS# BR2025018702Listed by: DAVID LANDRY REAL ESTATE, LLC - New
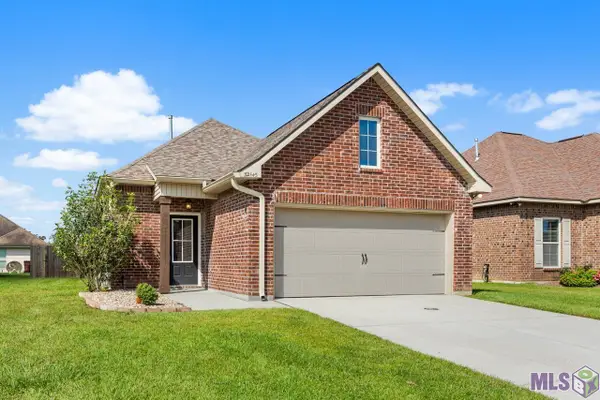 $279,500Active3 beds 2 baths1,616 sq. ft.
$279,500Active3 beds 2 baths1,616 sq. ft.32445 Curtis Cove Ln, Denham Springs, LA 70706
MLS# BR2025018675Listed by: LIV REALTY, LLC - New
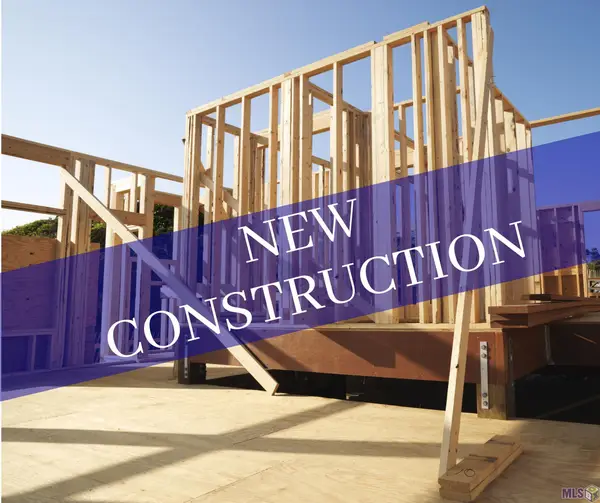 $519,900Active4 beds 3 baths2,296 sq. ft.
$519,900Active4 beds 3 baths2,296 sq. ft.1119 Camellia Way, Denham Springs, LA 70726
MLS# BR2025018688Listed by: COVINGTON & ASSOCIATES REAL ESTATE, LLC - New
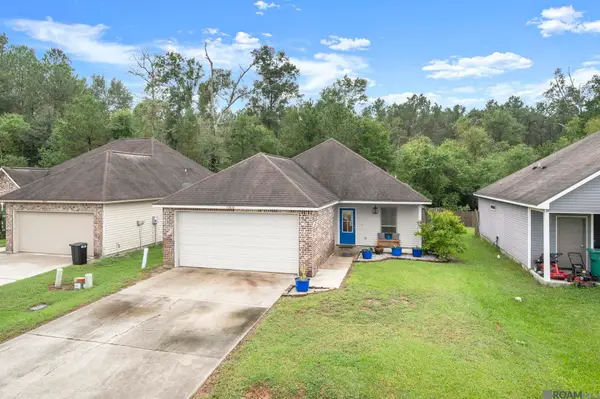 $230,000Active3 beds 2 baths1,926 sq. ft.
$230,000Active3 beds 2 baths1,926 sq. ft.10836 Field Pointe Dr, Denham Springs, LA 70726
MLS# 2025018709Listed by: KELLER WILLIAMS REALTY PREMIER PARTNERS - New
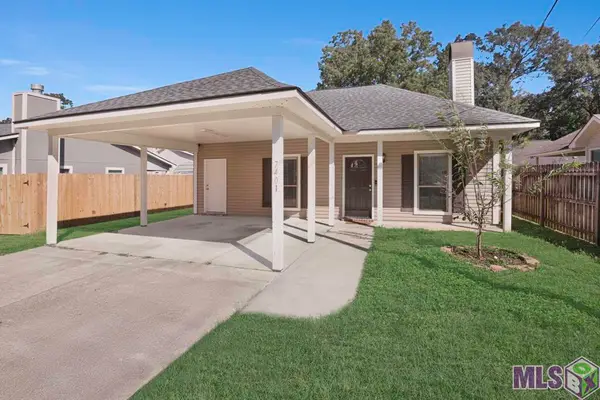 $195,000Active3 beds 2 baths1,134 sq. ft.
$195,000Active3 beds 2 baths1,134 sq. ft.7401 Homer Knost Rd, Denham Springs, LA 70706
MLS# BR2025018669Listed by: VILLAR & CO REAL ESTATE - New
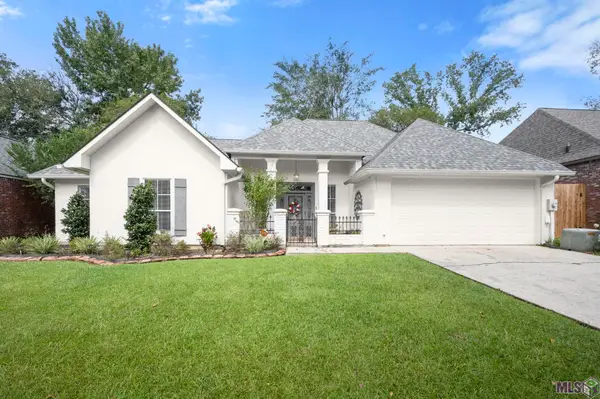 $250,000Active3 beds 2 baths1,536 sq. ft.
$250,000Active3 beds 2 baths1,536 sq. ft.109 La Maison Belle, Denham Springs, LA 70726
MLS# BR2025018638Listed by: COVINGTON & ASSOCIATES REAL ESTATE, LLC - New
 $399,900Active3 beds 2 baths1,850 sq. ft.
$399,900Active3 beds 2 baths1,850 sq. ft.25832 Royal Troon Ave, Denham Springs, LA 70726
MLS# BR2025018574Listed by: MANDY BENTON REALTY GROUP LLC - New
 $264,170Active3 beds 2 baths1,689 sq. ft.
$264,170Active3 beds 2 baths1,689 sq. ft.11348 Densmore Dr, Denham Springs, LA 70726
MLS# BR2025018531Listed by: CICERO REALTY, LLC 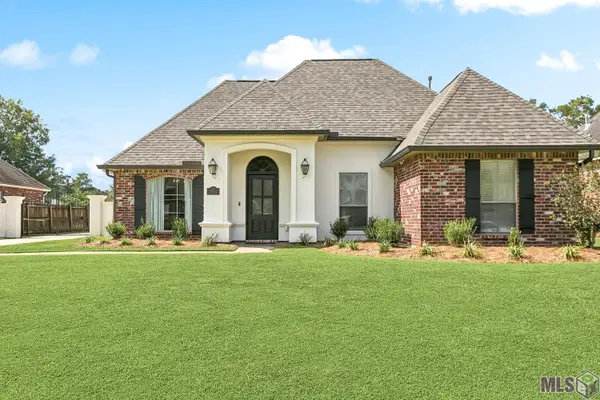 $315,000Pending3 beds 2 baths1,673 sq. ft.
$315,000Pending3 beds 2 baths1,673 sq. ft.29235 S Redwood Dr, Denham Springs, LA 70726
MLS# BR2025018535Listed by: PLATINUM REAL ESTATE SERVICES $40,000Pending3 beds 2 baths1,440 sq. ft.
$40,000Pending3 beds 2 baths1,440 sq. ft.9500 Deer Path Dr, Denham Springs, LA 70706
MLS# 2025018553Listed by: MAGNOLIA ROOTS REALTY LLC
