25969 Wax Rd, Denham Springs, LA 70726
Local realty services provided by:Better Homes and Gardens Real Estate Rhodes Realty
25969 Wax Rd,Denham Springs, LA 70726
$874,999
- 5 Beds
- 5 Baths
- 3,887 sq. ft.
- Single family
- Active
Listed by:kara v horne
Office:dawson grey real estate
MLS#:RABR2025006607
Source:LA_RAAMLS
Price summary
- Price:$874,999
- Price per sq. ft.:$171.47
- Monthly HOA dues:$75
About this home
Welcome to your dream home in the prestigious Greystone Golf & Country Club Subdivision, where luxury meets comfort on a stunning 0.49-acre lot overlooking the #4 tee box with breathtaking golf and lake views. This meticulously updated 3,887 square foot residence boasts 5 spacious bedrooms, 4 of them downstairs with 1 bedroom upstairs with a full bathroom. The upstairs area provides private living if desired either for a guest or teenagers space. The upstairs living area has an adjacent bonus room/game room for entertainment as well. This gem has 4.5 beautifully appointed bathrooms. This home provides ample space for family and guests. The exterior showcases a new black architectural shingle roof and freshly painted brick, complemented by extensive mature landscaping and outdoor lighting set on timers for both front and backyards. Step outside to your custom Gunite pool featuring two serene waterfalls, a tanning ledge with bubblers, and an outdoor kitchen equipped with a granite countertop, gas grill, and farmhouse sink--all under a custom copper awning. Inside, enjoy the elegance of dirty top solid wood pine floors, extensive crown molding, and plantation shutters throughout. The chef's kitchen is a culinary masterpiece with built-in stainless steel appliances, an oversized island with granite slab countertops, and a cozy breakfast area featuring a gas log fireplace. The expansive master suite offers a sitting area with pool views, while the luxurious master bath includes a soaker tub and a custom tiled shower. Additional highlights include two new Rheem HVAC systems, updated plumbing and electrical, a fully insulated oversized three-car garage, and extensive drainage and sprinkler systems. Flood Zone X. This home truly combines modern amenities with timeless design, making it the perfect sanctuary for entertaining or relaxing. Don't miss your chance to own this exceptional property! Owner/agent
Contact an agent
Home facts
- Year built:2006
- Listing ID #:RABR2025006607
- Added:6 day(s) ago
- Updated:October 09, 2025 at 03:35 PM
Rooms and interior
- Bedrooms:5
- Total bathrooms:5
- Full bathrooms:4
- Half bathrooms:1
- Living area:3,887 sq. ft.
Heating and cooling
- Cooling:Central Air, Multi Units
- Heating:Central Heat, Natural Gas
Structure and exterior
- Year built:2006
- Building area:3,887 sq. ft.
- Lot area:0.49 Acres
Finances and disclosures
- Price:$874,999
- Price per sq. ft.:$171.47
New listings near 25969 Wax Rd
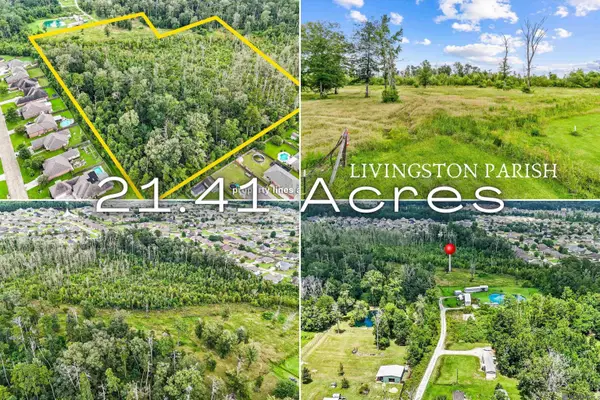 $300,000Active21.45 Acres
$300,000Active21.45 Acres13231 Hammack Rd, Denham Springs, LA 70726
MLS# 2025015503Listed by: LPT REALTY, LLC BLUEBONNET- New
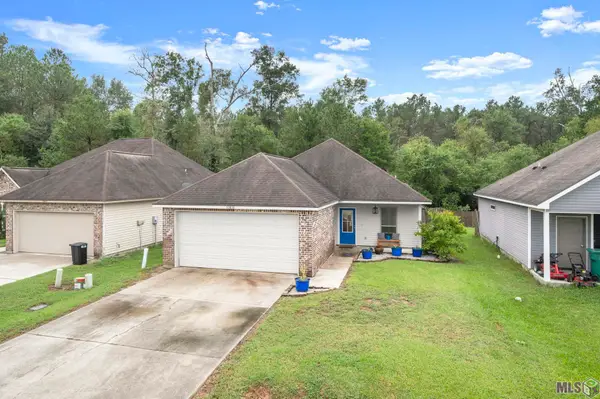 $230,000Active3 beds 2 baths1,926 sq. ft.
$230,000Active3 beds 2 baths1,926 sq. ft.10836 Field Pointe Dr, Denham Springs, LA 70726
MLS# BR2025018709Listed by: KELLER WILLIAMS REALTY PREMIER PARTNERS - New
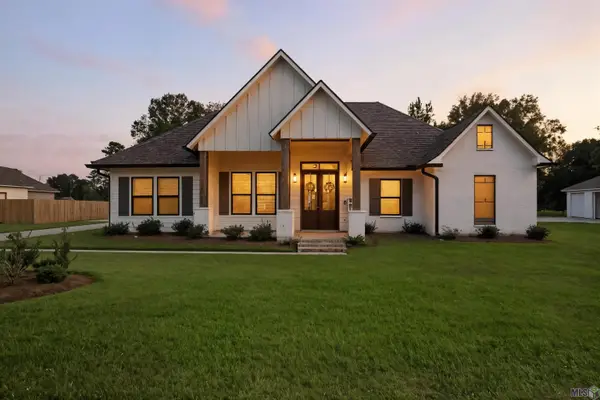 $475,000Active4 beds 3 baths2,325 sq. ft.
$475,000Active4 beds 3 baths2,325 sq. ft.7282 Riverbank Dr, Denham Springs, LA 70706
MLS# BR2025018713Listed by: LPT REALTY, LLC - New
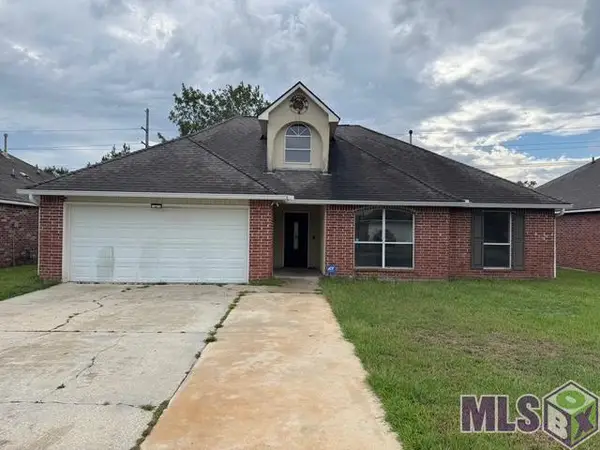 $255,000Active4 beds 2 baths2,042 sq. ft.
$255,000Active4 beds 2 baths2,042 sq. ft.23679 Sweetbriar Ct, Denham Springs, LA 70726
MLS# BR2025018702Listed by: DAVID LANDRY REAL ESTATE, LLC - New
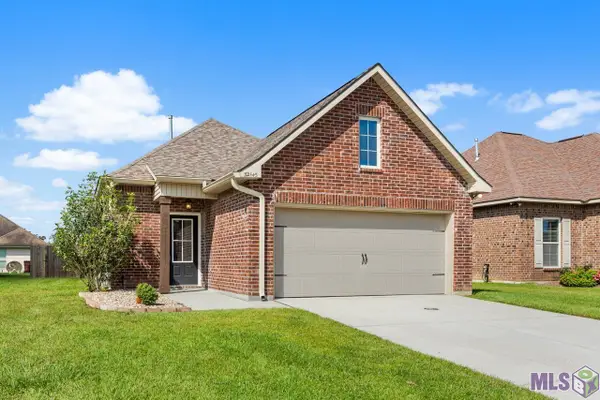 $279,500Active3 beds 2 baths1,616 sq. ft.
$279,500Active3 beds 2 baths1,616 sq. ft.32445 Curtis Cove Ln, Denham Springs, LA 70706
MLS# BR2025018675Listed by: LIV REALTY, LLC - New
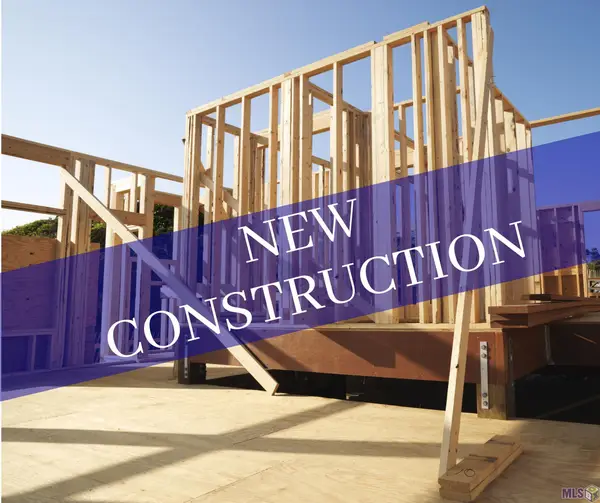 $519,900Active4 beds 3 baths2,296 sq. ft.
$519,900Active4 beds 3 baths2,296 sq. ft.1119 Camellia Way, Denham Springs, LA 70726
MLS# BR2025018688Listed by: COVINGTON & ASSOCIATES REAL ESTATE, LLC - New
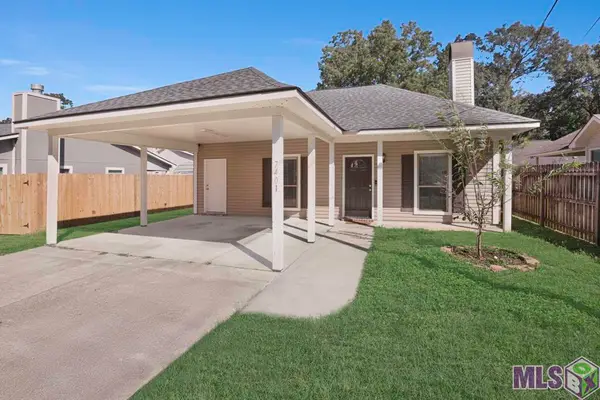 $195,000Active3 beds 2 baths1,134 sq. ft.
$195,000Active3 beds 2 baths1,134 sq. ft.7401 Homer Knost Rd, Denham Springs, LA 70706
MLS# BR2025018669Listed by: VILLAR & CO REAL ESTATE - New
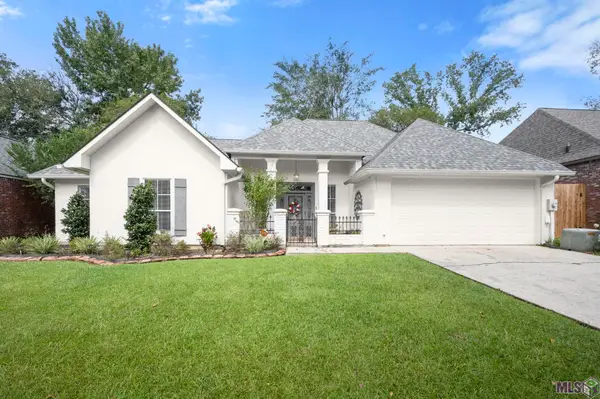 $250,000Active3 beds 2 baths1,536 sq. ft.
$250,000Active3 beds 2 baths1,536 sq. ft.109 La Maison Belle, Denham Springs, LA 70726
MLS# BR2025018638Listed by: COVINGTON & ASSOCIATES REAL ESTATE, LLC  $278,951Pending4 beds 3 baths1,833 sq. ft.
$278,951Pending4 beds 3 baths1,833 sq. ft.11354 Densmore Dr, Denham Springs, LA 70726
MLS# BR2025018541Listed by: CICERO REALTY, LLC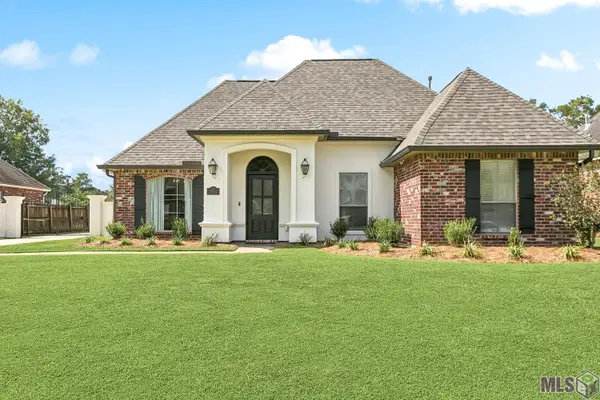 $315,000Pending3 beds 2 baths1,673 sq. ft.
$315,000Pending3 beds 2 baths1,673 sq. ft.29235 S Redwood Dr, Denham Springs, LA 70726
MLS# BR2025018535Listed by: PLATINUM REAL ESTATE SERVICES
