8876 Cresson Dr, Denham Springs, LA 70726
Local realty services provided by:Better Homes and Gardens Real Estate Tiger Town
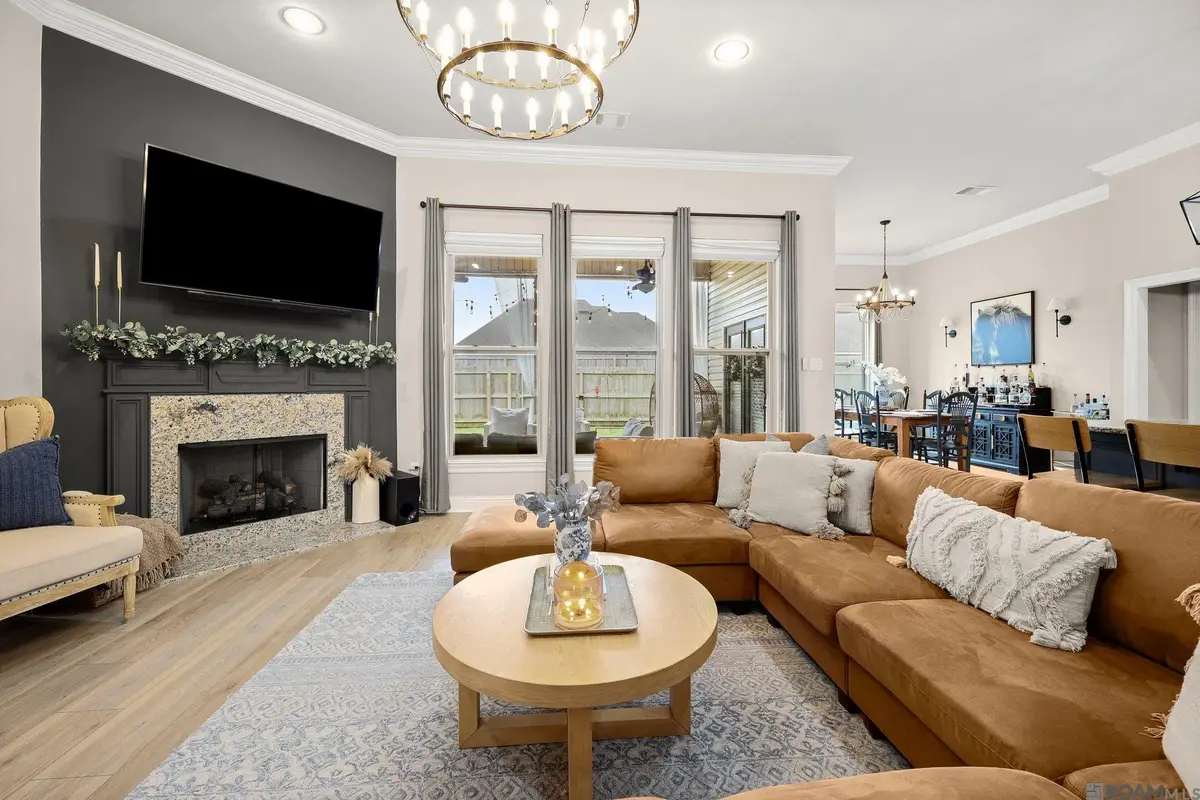
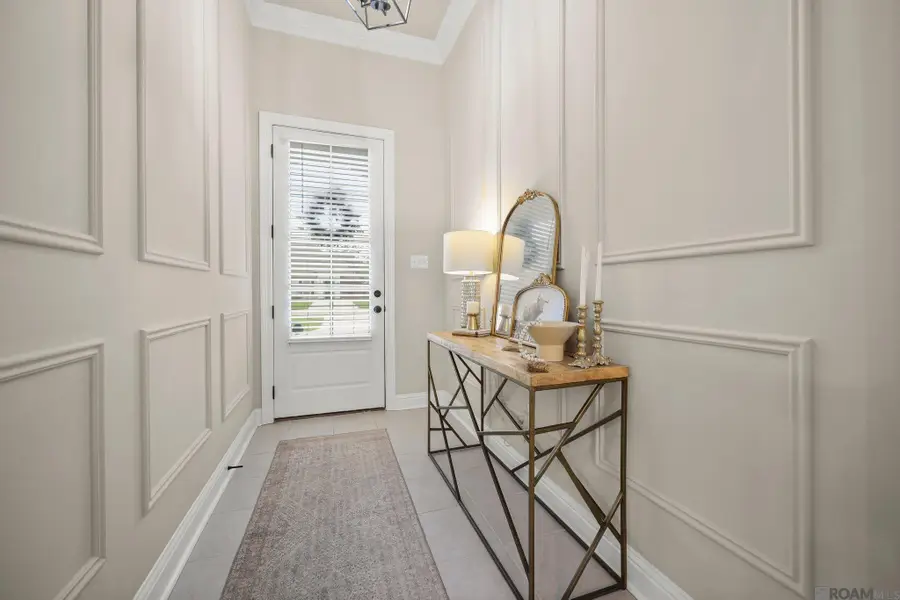
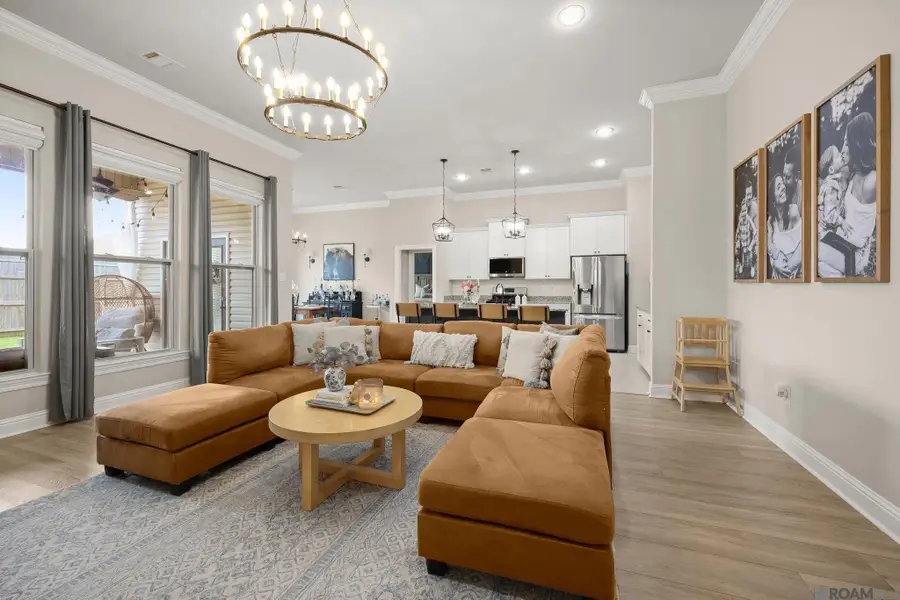
8876 Cresson Dr,Denham Springs, LA 70726
$352,500
- 4 Beds
- 3 Baths
- 2,312 sq. ft.
- Single family
- Active
Listed by:leslie hattaway
Office:re/max professional
MLS#:2024013095
Source:LA_GBRMLS
Price summary
- Price:$352,500
- Price per sq. ft.:$109.85
About this home
Imagine coming home to a tranquil retreat on a quiet, family-friendly street, where every detail has been thoughtfully upgraded for modern living. The extended driveway offers ample space for guests, and as you enter, luxury vinyl flooring replaces the previously laid carpet, providing a stylish, low-maintenance interior. The living and dining areas feature custom electric shades for effortless light control, and updated light fixtures truly sets this home apart. The heart of the home extends to a spacious back patio, perfect for gatherings, while the fenced-in backyard ensures a secure space for kids and pets. Take a ride through the subdivision and enjoy evening visits from bunnies and deer, adding a touch of nature to your home. Stay secure with a Ring security system, and for fitness enthusiasts, a negotiable Tonal workout system is available. The backyard trampoline offers endless fun and can stay if desired. This home is more than just a place to live; it's a sanctuary designed for modern living and cherished family moments. Don’t miss this incredible opportunity to own a home that combines luxury, practicality, and a touch of nature.
Contact an agent
Home facts
- Year built:2018
- Listing Id #:2024013095
- Added:404 day(s) ago
- Updated:August 11, 2025 at 03:01 PM
Rooms and interior
- Bedrooms:4
- Total bathrooms:3
- Full bathrooms:3
- Living area:2,312 sq. ft.
Heating and cooling
- Heating:Central
Structure and exterior
- Year built:2018
- Building area:2,312 sq. ft.
- Lot area:0.22 Acres
Utilities
- Water:Public
- Sewer:Public Sewer
Finances and disclosures
- Price:$352,500
- Price per sq. ft.:$109.85
New listings near 8876 Cresson Dr
- New
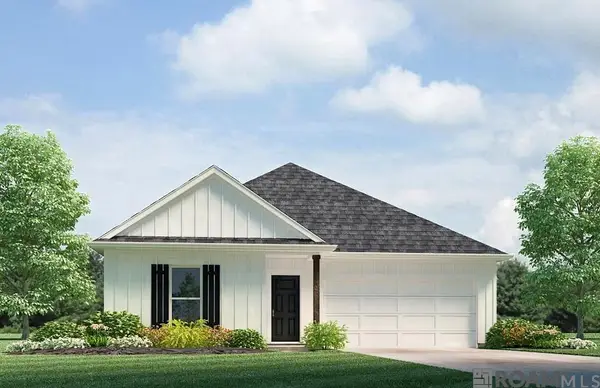 $263,900Active4 beds 2 baths1,555 sq. ft.
$263,900Active4 beds 2 baths1,555 sq. ft.35402 Forest Manor Ave, Denham Springs, LA 70726
MLS# 2025015371Listed by: D.R. HORTON REALTY OF LOUISIAN - New
 $299,900Active3 beds 2 baths1,770 sq. ft.
$299,900Active3 beds 2 baths1,770 sq. ft.10449 Highpoint Dr, Denham Springs, LA 70706
MLS# 2025015356Listed by: KELLER WILLIAMS REALTY PREMIER PARTNERS - New
 $299,900Active3 beds 2 baths1,642 sq. ft.
$299,900Active3 beds 2 baths1,642 sq. ft.10443 Highpoint Dr, Denham Springs, LA 70706
MLS# 2025015358Listed by: KELLER WILLIAMS REALTY PREMIER PARTNERS - New
 $219,900Active3 beds 1 baths1,792 sq. ft.
$219,900Active3 beds 1 baths1,792 sq. ft.12405 Buddy Ellis Rd, Denham Springs, LA 70726
MLS# 2025015343Listed by: SMART MOVE REAL ESTATE - New
 $340,900Active4 beds 3 baths2,484 sq. ft.
$340,900Active4 beds 3 baths2,484 sq. ft.12445 Preakness Dr, Denham Springs, LA 70726
MLS# 2025015323Listed by: D.R. HORTON REALTY OF LOUISIAN - New
 $279,000Active3 beds 2 baths1,482 sq. ft.
$279,000Active3 beds 2 baths1,482 sq. ft.29292 S Redwood, Denham Springs, LA 70726
MLS# 2025015258Listed by: CLIENTS FIRST REALTY, LLC 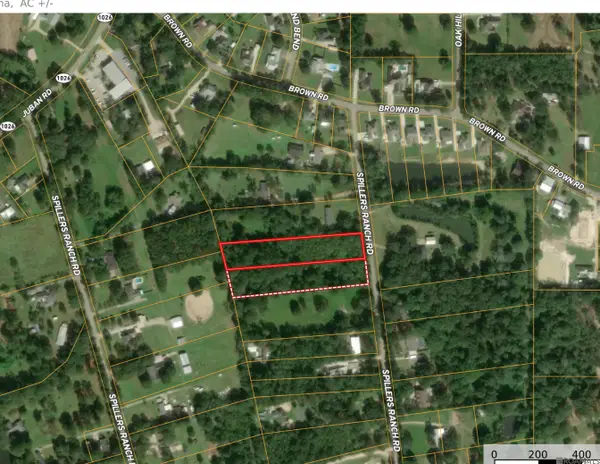 $45,000Pending1.77 Acres
$45,000Pending1.77 Acres24734 Spillers Ranch Rd, Denham Springs, LA 70726
MLS# 2025015242Listed by: KELLER WILLIAMS REALTY RED STICK PARTNERS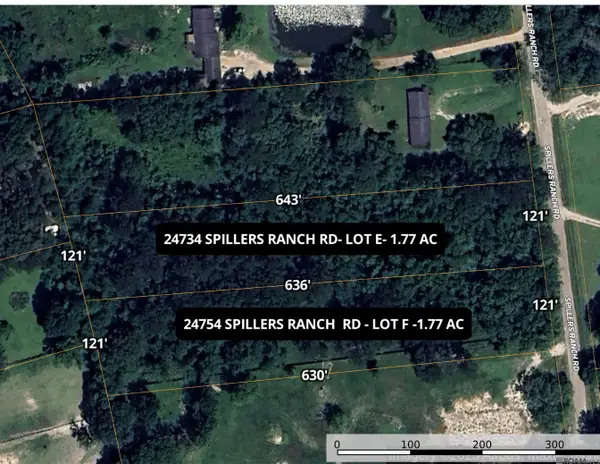 $45,000Pending1.77 Acres
$45,000Pending1.77 Acres24754 Spillers Ranch Rd, Denham Springs, LA 70726
MLS# 2025015244Listed by: KELLER WILLIAMS REALTY RED STICK PARTNERS- New
 $219,900Active3 beds 2 baths1,580 sq. ft.
$219,900Active3 beds 2 baths1,580 sq. ft.35096 Madisonville Dr, Denham Springs, LA 70706
MLS# 2025015232Listed by: MANDY BENTON REALTY GROUP LLC - New
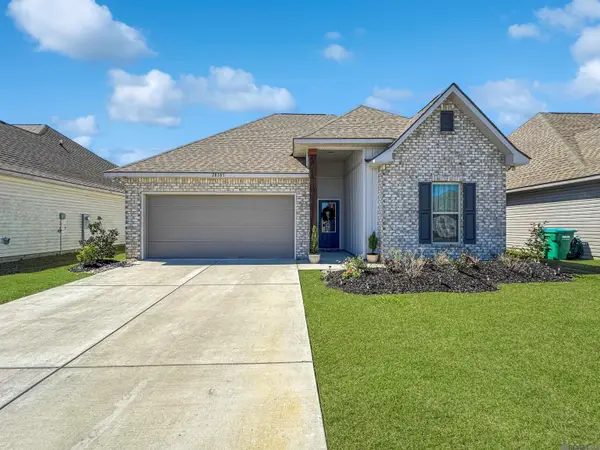 $275,000Active3 beds 2 baths1,783 sq. ft.
$275,000Active3 beds 2 baths1,783 sq. ft.28385 Middlebrook Way, Denham Springs, LA 70726
MLS# 2025015229Listed by: UNITED PROPERTIES OF LOUISIANA
