9879 Cane Mill Rd, Denham Springs, LA 70706
Local realty services provided by:Better Homes and Gardens Real Estate Rhodes Realty
9879 Cane Mill Rd,Denham Springs, LA 70706
$367,000
- 4 Beds
- 3 Baths
- 2,055 sq. ft.
- Single family
- Pending
Listed by:amanda l walker
Office:craft realty
MLS#:BR2025001442
Source:LA_RAAMLS
Price summary
- Price:$367,000
- Price per sq. ft.:$128.82
- Monthly HOA dues:$33.33
About this home
**Take advantage of our Special 2-1 RATE BUY DOWN Today! Get a 4.5% RATE and SAVE $451.82 on your MONTHLY NOTE. Get an additional $2,000 toward your CLOSING COSTS and PREPAIDS. For Qualified Buyers, using The West Team at Lower and Cypress Title. Rates and quotes subject to change. Additional terms and conditions may apply** Introducing a BRAND-NEW FLOOR PLAN with 4 Bedrooms + Home Office + 1/2 Bath off the garage and near the common areas. Cane Mill Crossing is an ideal neighborhood in the Live Oak School District of Watson Louisiana, designed to bring neighbors together in this quaint one street 21 homesite neighborhood. New homes are under construction offering nearly half acre lot sizes that allow for Workshops. New library of floor plans offering 3-4-5 Bedrooms packed with functional design & practical home features for the way families live today. Call Tracy West today at 225-235-6631 to review Many Options available for you to tailor fit your best program. Flood Zone X (flood insurance not required).
Contact an agent
Home facts
- Year built:2025
- Listing ID #:BR2025001442
- Added:209 day(s) ago
- Updated:October 03, 2025 at 10:12 AM
Rooms and interior
- Bedrooms:4
- Total bathrooms:3
- Full bathrooms:2
- Half bathrooms:1
- Living area:2,055 sq. ft.
Heating and cooling
- Cooling:Central Air
- Heating:Central Heat
Structure and exterior
- Year built:2025
- Building area:2,055 sq. ft.
- Lot area:0.38 Acres
Finances and disclosures
- Price:$367,000
- Price per sq. ft.:$128.82
New listings near 9879 Cane Mill Rd
- New
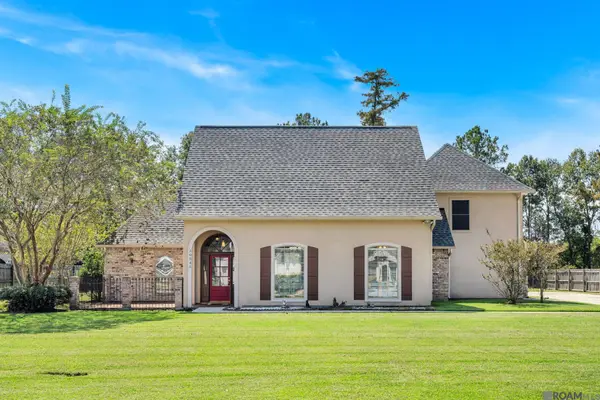 $425,000Active4 beds 3 baths2,385 sq. ft.
$425,000Active4 beds 3 baths2,385 sq. ft.30545 Cypress Glen Dr, Denham Springs, LA 70726
MLS# 2025018277Listed by: PIVOT REALTY  $225,525Pending3 beds 2 baths1,281 sq. ft.
$225,525Pending3 beds 2 baths1,281 sq. ft.35606 Forest Manor Ave, Denham Springs, LA 70726
MLS# BR2025005190Listed by: D.R. HORTON REALTY OF LOUISIAN $224,630Pending3 beds 2 baths1,276 sq. ft.
$224,630Pending3 beds 2 baths1,276 sq. ft.35585 Forest Manor Ave, Denham Springs, LA 70726
MLS# BR2025011639Listed by: D.R. HORTON REALTY OF LOUISIAN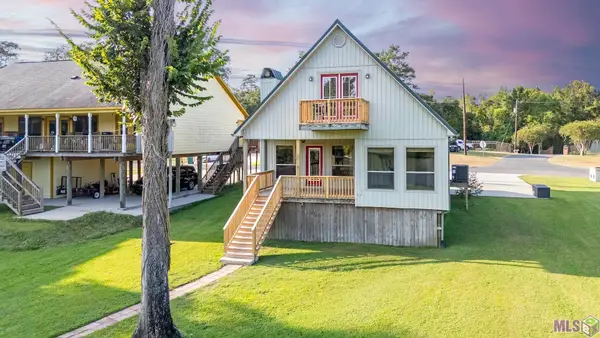 $300,000Pending3 beds 2 baths1,328 sq. ft.
$300,000Pending3 beds 2 baths1,328 sq. ft.14061 Mill Settlement Trace, Denham Springs, LA 70726
MLS# BR2025016976Listed by: NEXTHOME SOLUTIONS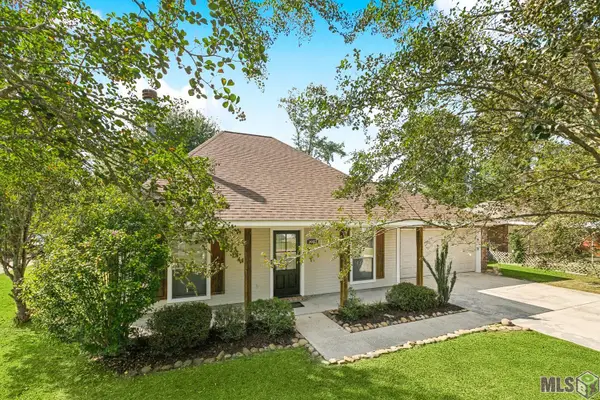 $210,000Pending3 beds 2 baths1,195 sq. ft.
$210,000Pending3 beds 2 baths1,195 sq. ft.34403 Woodland Trail Ave, Denham Springs, LA 70706
MLS# BR2025017760Listed by: KAIZEN HOME SALES AND SERVICES, LLC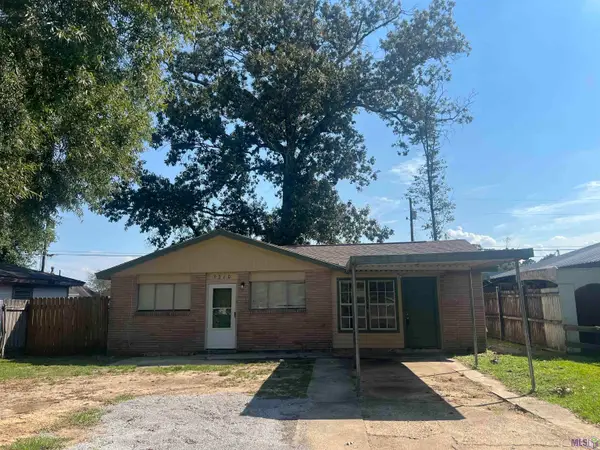 $116,000Pending3 beds 1 baths1,092 sq. ft.
$116,000Pending3 beds 1 baths1,092 sq. ft.9210 Dabney Dr, Denham Springs, LA 70726
MLS# BR2025017776Listed by: POLLARD PARTNERS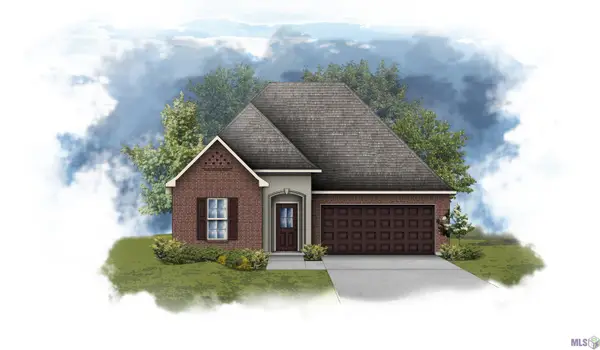 $281,280Pending3 beds 2 baths1,825 sq. ft.
$281,280Pending3 beds 2 baths1,825 sq. ft.8796 Debutte Drive, Denham Springs, LA 70726
MLS# BR2025018201Listed by: CICERO REALTY, LLC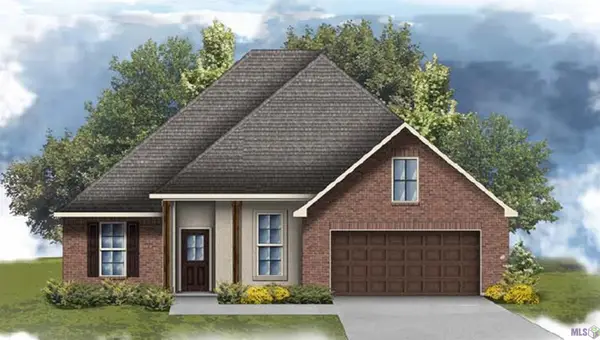 $357,230Pending5 beds 3 baths2,690 sq. ft.
$357,230Pending5 beds 3 baths2,690 sq. ft.8812 Debutte Drive, Denham Springs, LA 70726
MLS# BR2025018226Listed by: CICERO REALTY, LLC- New
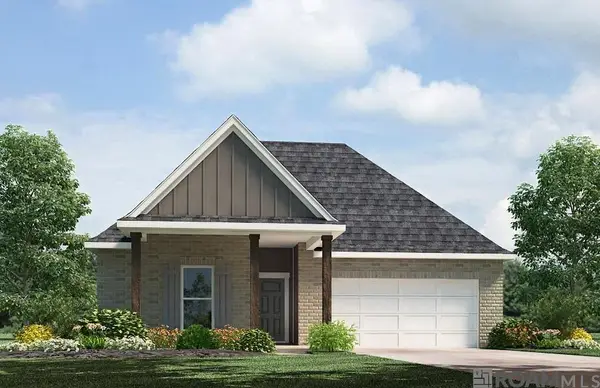 $289,245Active4 beds 2 baths1,867 sq. ft.
$289,245Active4 beds 2 baths1,867 sq. ft.12410 Preakness Dr, Denham Springs, LA 70726
MLS# 2025018263Listed by: D.R. HORTON REALTY OF LOUISIAN - New
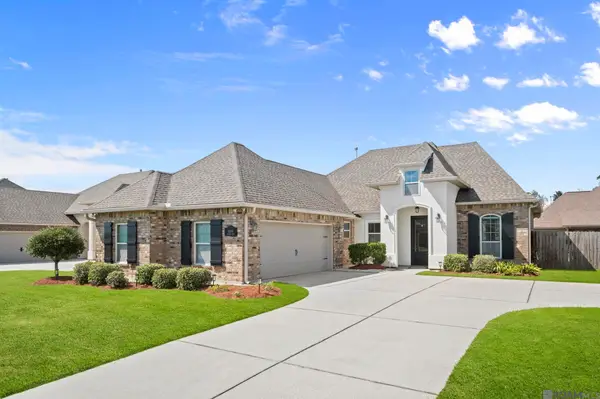 $289,900Active3 beds 2 baths1,826 sq. ft.
$289,900Active3 beds 2 baths1,826 sq. ft.8899 Cresson Dr, Denham Springs, LA 70726
MLS# 2025018249Listed by: KELLER WILLIAMS REALTY PREMIER PARTNERS
