51 Rosedown Drive, Destrehan, LA 70047
Local realty services provided by:Better Homes and Gardens Real Estate Rhodes Realty
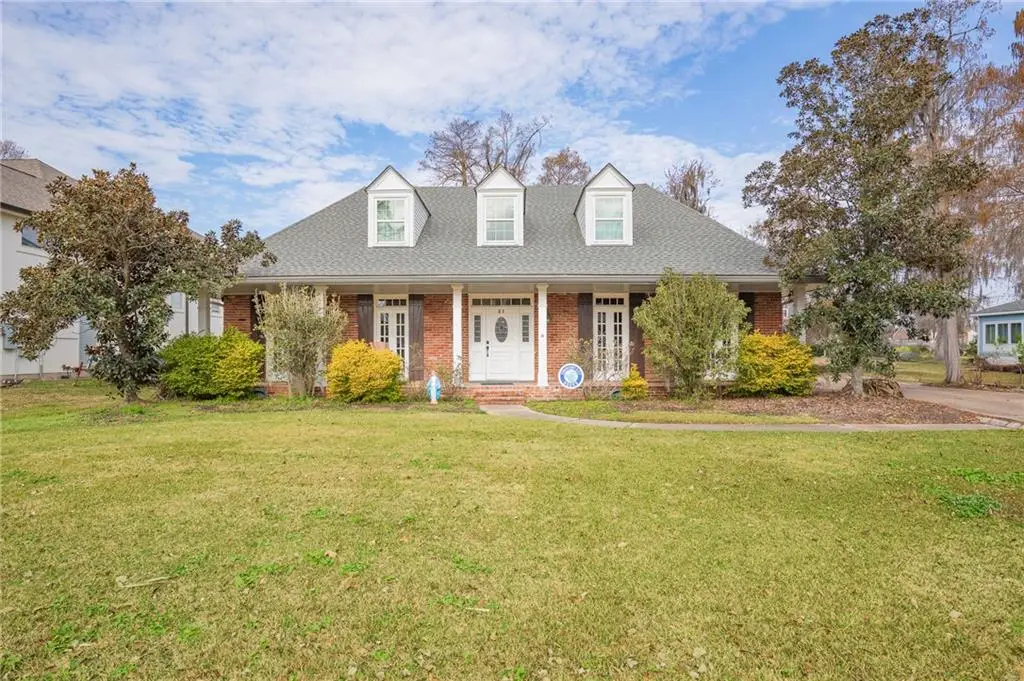
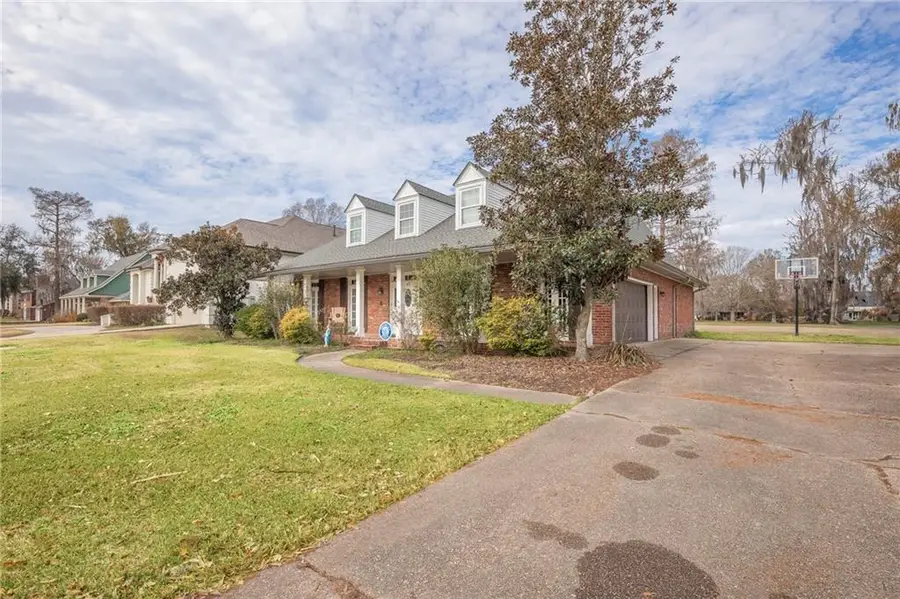

51 Rosedown Drive,Destrehan, LA 70047
$485,000
- 4 Beds
- 4 Baths
- 3,260 sq. ft.
- Single family
- Active
Listed by:lane daspit
Office:baron real estate
MLS#:2487639
Source:LA_GSREIN
Price summary
- Price:$485,000
- Price per sq. ft.:$116.64
About this home
Discover your dream home in this stunning 4-bedroom Acadian, perfectly positioned on the picturesque 12th fairway of Cypress Lakes Country Club golf course! This exquisite residence boasts an exceptional floor plan that welcomes you with a foyer featuring soaring ceilings, a formal living room with French doors and separate dining area, providing the ideal setting for entertaining guests and creating cherished memories.
The cozy den, complete with a charming fireplace, invites relaxation and warmth, while the breakfast area and primary suite offer breathtaking views of the golf course, making every morning feel like a retreat. Step outside to your brick screened-in patio, where you can enjoy al fresco dining or unwind with a good book in a serene setting.
But that's not all! This home features a delightful bonus: a sunroom on the second floor that showcases stunning vistas, walk in attic space. With a spacious two-car attached garage and a generous driveway that accommodates six vehicles, convenience is at your fingertips.
Don't miss this opportunity to own a timeless beauty that truly has it all—comfort and breathtaking views await you in this remarkable home ready for you to make your own.
Contact an agent
Home facts
- Year built:1983
- Listing Id #:2487639
- Added:178 day(s) ago
- Updated:August 15, 2025 at 03:23 PM
Rooms and interior
- Bedrooms:4
- Total bathrooms:4
- Full bathrooms:3
- Half bathrooms:1
- Living area:3,260 sq. ft.
Heating and cooling
- Cooling:2 Units
- Heating:Heating, Multiple Heating Units
Structure and exterior
- Roof:Shingle
- Year built:1983
- Building area:3,260 sq. ft.
Schools
- High school:Destrehan HS
- Middle school:Ethel Scheffo
- Elementary school:New Sarpy
Utilities
- Water:Public
- Sewer:Public Sewer
Finances and disclosures
- Price:$485,000
- Price per sq. ft.:$116.64
New listings near 51 Rosedown Drive
- New
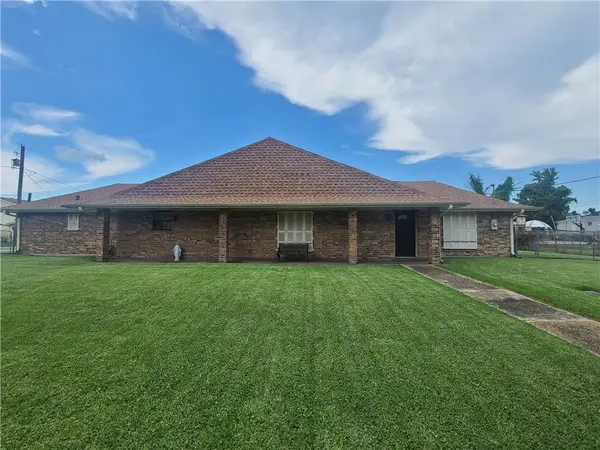 $240,000Active3 beds 3 baths2,102 sq. ft.
$240,000Active3 beds 3 baths2,102 sq. ft.811 E Hoover Street, Destrehan, LA 70047
MLS# 2516527Listed by: LATTER & BLUM (LATT21) - Open Tue, 10:30am to 12pmNew
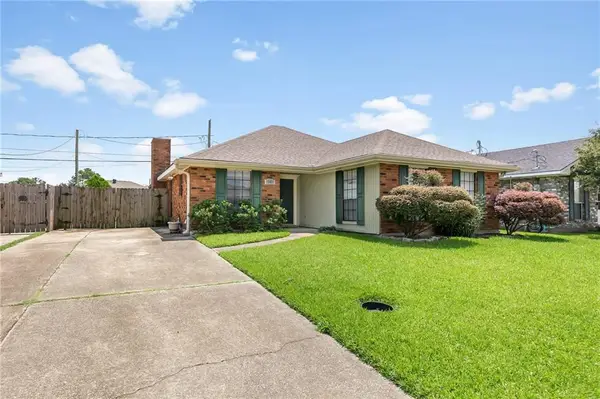 $224,900Active3 beds 2 baths1,444 sq. ft.
$224,900Active3 beds 2 baths1,444 sq. ft.242 River Village Drive, Destrehan, LA 70047
MLS# 2515949Listed by: LATTER & BLUM (LATT21) - Open Tue, 10:30am to 12pmNew
 $319,000Active3 beds 2 baths1,859 sq. ft.
$319,000Active3 beds 2 baths1,859 sq. ft.134 Ducayet Drive, Destrehan, LA 70047
MLS# 2516656Listed by: LATTER & BLUM (LATT21) - New
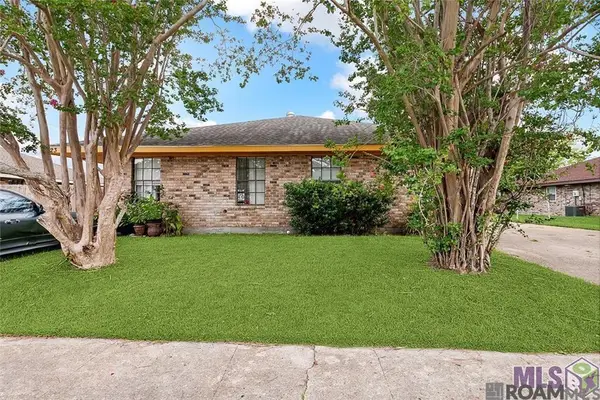 $295,000Active-- beds -- baths2,640 sq. ft.
$295,000Active-- beds -- baths2,640 sq. ft.323-325 Meadows Dr, Destrehan, LA 70047
MLS# 2025014937Listed by: RE/MAX PROFESSIONAL - New
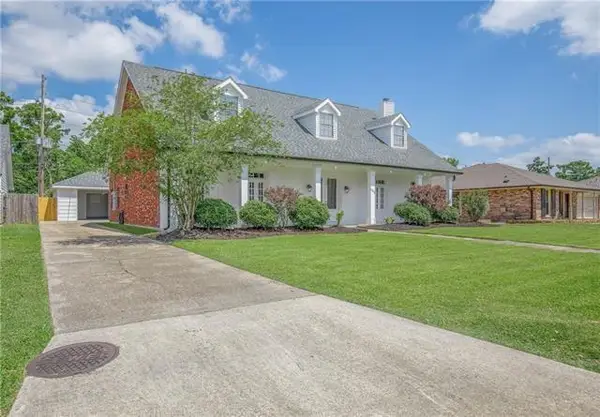 $569,900Active4 beds 3 baths3,200 sq. ft.
$569,900Active4 beds 3 baths3,200 sq. ft.185 Villere Drive, Destrehan, LA 70047
MLS# 2515626Listed by: LARRY TRUNK INC. - New
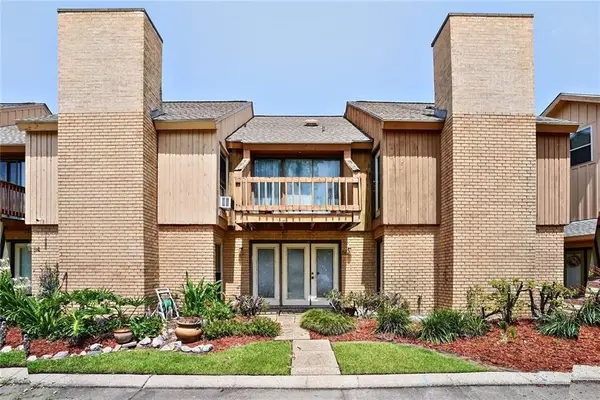 $75,000Active2 beds 2 baths1,408 sq. ft.
$75,000Active2 beds 2 baths1,408 sq. ft.55 Ormond Place, Destrehan, LA 70047
MLS# 2513095Listed by: FORTE REALTY, LLC - New
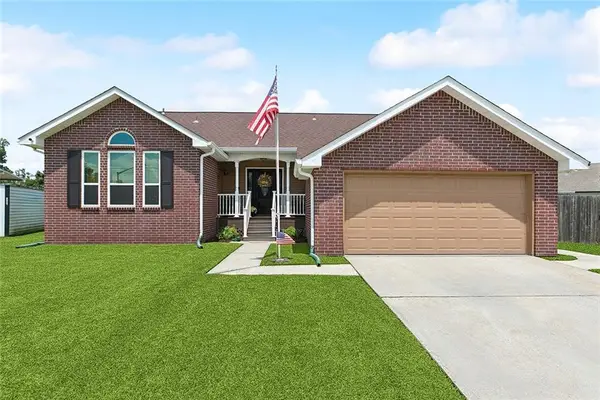 $370,000Active4 beds 2 baths1,811 sq. ft.
$370,000Active4 beds 2 baths1,811 sq. ft.103 Madewood Drive, Destrehan, LA 70047
MLS# 2515153Listed by: 1 PERCENT LISTS UNITED - New
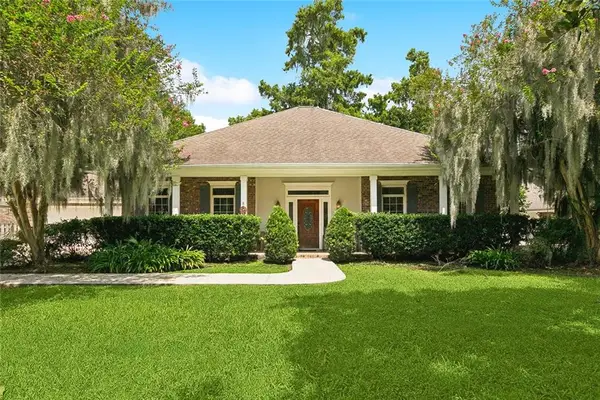 $499,000Active5 beds 3 baths2,994 sq. ft.
$499,000Active5 beds 3 baths2,994 sq. ft.55 Belle Grove Drive, Destrehan, LA 70047
MLS# 2514726Listed by: NOLA LIVING REALTY - New
 $129,900Active0 Acres
$129,900Active0 Acres189 Dunleith Drive, Destrehan, LA 70047
MLS# 2514256Listed by: RE/MAX SYNERGY - Open Sun, 1 to 3pm
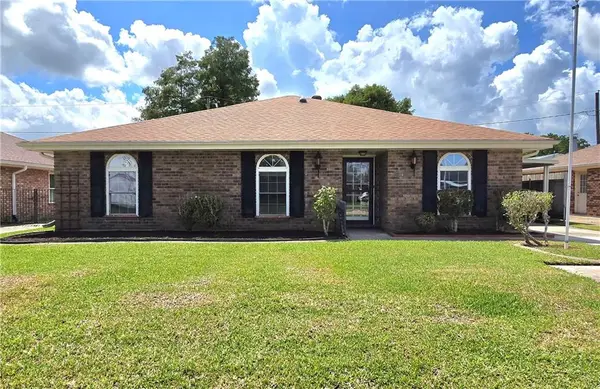 $280,000Active3 beds 2 baths1,925 sq. ft.
$280,000Active3 beds 2 baths1,925 sq. ft.114 Ormond Village Drive, Destrehan, LA 70047
MLS# 2512926Listed by: LATTER & BLUM (LATT21)
