114 Ormond Village Drive, Destrehan, LA 70047
Local realty services provided by:Better Homes and Gardens Real Estate Rhodes Realty
114 Ormond Village Drive,Destrehan, LA 70047
$239,900
- 3 Beds
- 2 Baths
- 1,925 sq. ft.
- Single family
- Pending
Listed by: desiree luquette
Office: compass destrehan (latt21)
MLS#:NO2512926
Source:LA_RAAMLS
Price summary
- Price:$239,900
- Price per sq. ft.:$103.54
About this home
Welcome to 114 Ormond Village Dr, Destrehan, LA 70047, a stylish single-story residence offering 1,925sqft of thoughtfully designed living space. This home features: 3 bedrooms and 2 full baths, Open-concept layout, highlighted by spacious living and dining areas adjacent to a cozy, wood-burning fireplace. Features an All-season sunroom--a bright and airy space perfect for relaxation or enjoying views of the lush backyard. Exterior features: Irrigation system keeping the well-manicured garden healthy and vibrant. Exterior workshop/shed, ideal for hobbies, storage, or a creative space. Covered carport with roll down screens, offering covered parking for up to two vehicles. Located in an A99 Flood zone. Top-Rated School District!
Contact an agent
Home facts
- Year built:1982
- Listing ID #:NO2512926
- Added:58 day(s) ago
- Updated:December 01, 2025 at 11:13 AM
Rooms and interior
- Bedrooms:3
- Total bathrooms:2
- Full bathrooms:2
- Living area:1,925 sq. ft.
Heating and cooling
- Cooling:Central Air
- Heating:Central Heat
Structure and exterior
- Roof:Composition
- Year built:1982
- Building area:1,925 sq. ft.
- Lot area:0.15 Acres
Finances and disclosures
- Price:$239,900
- Price per sq. ft.:$103.54
New listings near 114 Ormond Village Drive
- New
 $414,000Active4 beds 3 baths2,967 sq. ft.
$414,000Active4 beds 3 baths2,967 sq. ft.2014 Ormond Boulevard, Destrehan, LA 70047
MLS# 2532187Listed by: COMPASS DESTREHAN (LATT21) - New
 $414,000Active4 beds 3 baths2,967 sq. ft.
$414,000Active4 beds 3 baths2,967 sq. ft.2014 Ormond Boulevard, Destrehan, LA 70047
MLS# NO2532187Listed by: COMPASS DESTREHAN (LATT21) - New
 $349,000Active4 beds 3 baths2,250 sq. ft.
$349,000Active4 beds 3 baths2,250 sq. ft.214 Ormond Village Drive, Destrehan, LA 70047
MLS# NO2531315Listed by: REAL BROKER, LLC - New
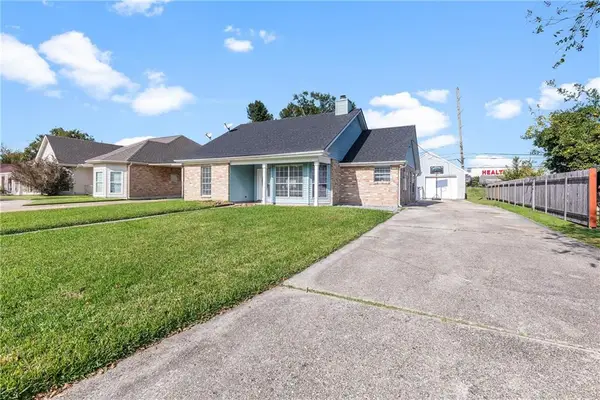 $340,000Active3 beds 2 baths1,834 sq. ft.
$340,000Active3 beds 2 baths1,834 sq. ft.269 Villere Drive, Destrehan, LA 70047
MLS# NO2525713Listed by: COMPASS DESTREHAN (LATT21) - New
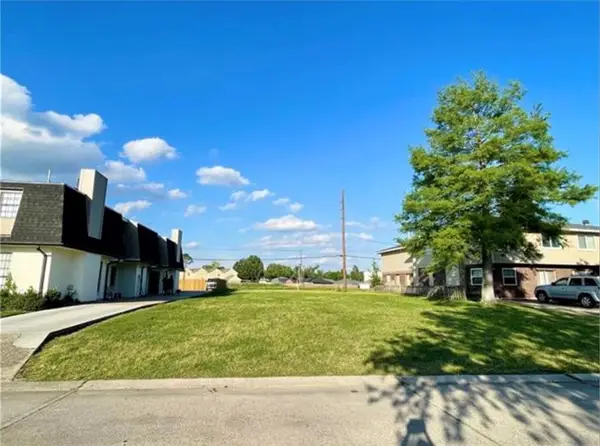 $125,000Active0 Acres
$125,000Active0 Acres87 Carriage Lane, Destrehan, LA 70047
MLS# NO2531981Listed by: KELLER WILLIAMS REALTY 455-0100 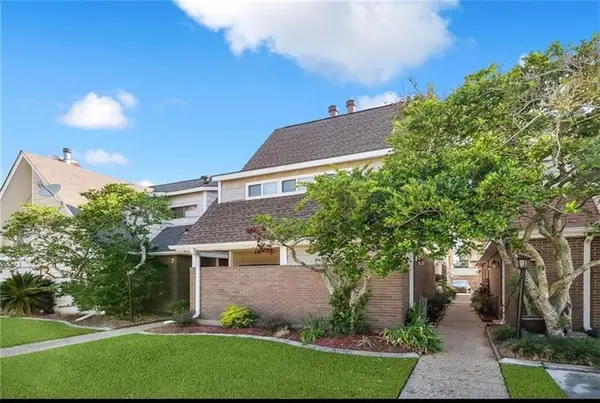 $165,000Active2 beds 2 baths1,309 sq. ft.
$165,000Active2 beds 2 baths1,309 sq. ft.9 Brandon Hall Drive #B, Destrehan, LA 70047
MLS# 2531075Listed by: COMPASS DESTREHAN (LATT21)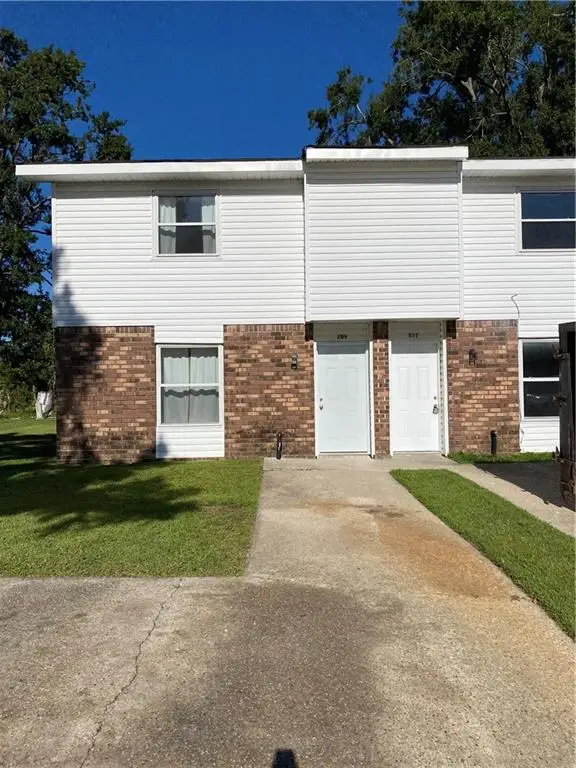 $375,000Active-- beds -- baths3,200 sq. ft.
$375,000Active-- beds -- baths3,200 sq. ft.209 211 213 Meadows Drive, Destrehan, LA 70047
MLS# NO2530185Listed by: NOLA LIVING REALTY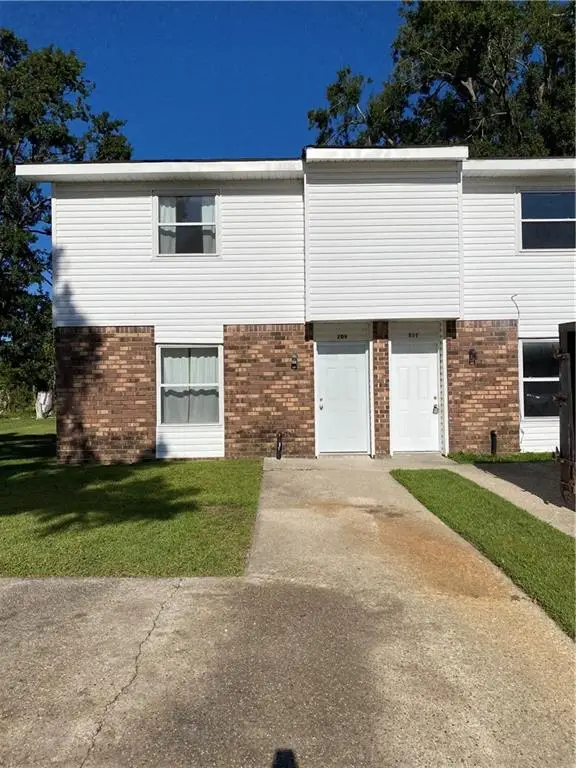 $124,900Active2 beds 2 baths1,046 sq. ft.
$124,900Active2 beds 2 baths1,046 sq. ft.211 Meadows Drive, Destrehan, LA 70047
MLS# 2530107Listed by: NOLA LIVING REALTY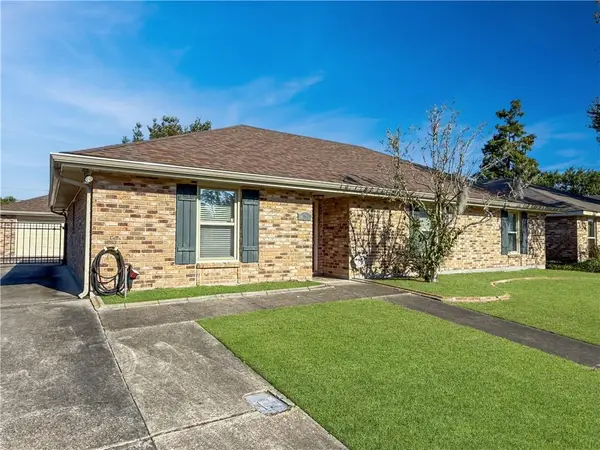 $299,000Pending3 beds 3 baths1,798 sq. ft.
$299,000Pending3 beds 3 baths1,798 sq. ft.11 Devereaux Drive, Destrehan, LA 70047
MLS# NO2529039Listed by: REAL BROKER, LLC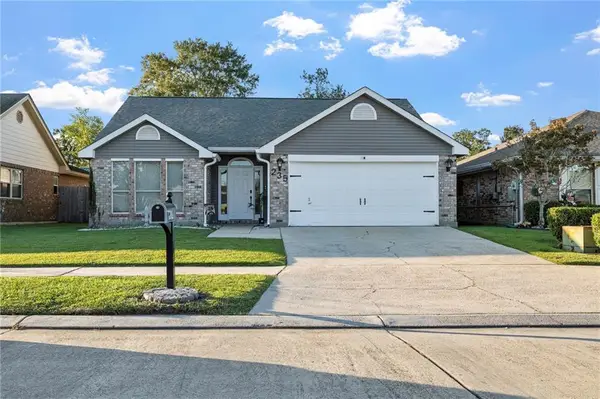 $244,900Pending3 beds 2 baths1,370 sq. ft.
$244,900Pending3 beds 2 baths1,370 sq. ft.235 River Village Drive, Destrehan, LA 70047
MLS# NO2527928Listed by: ENGEL & VOLKERS SLIDELL - MANDEVILLE
