62 Brandon Hall Drive #D, Destrehan, LA 70047
Local realty services provided by:Better Homes and Gardens Real Estate Rhodes Realty
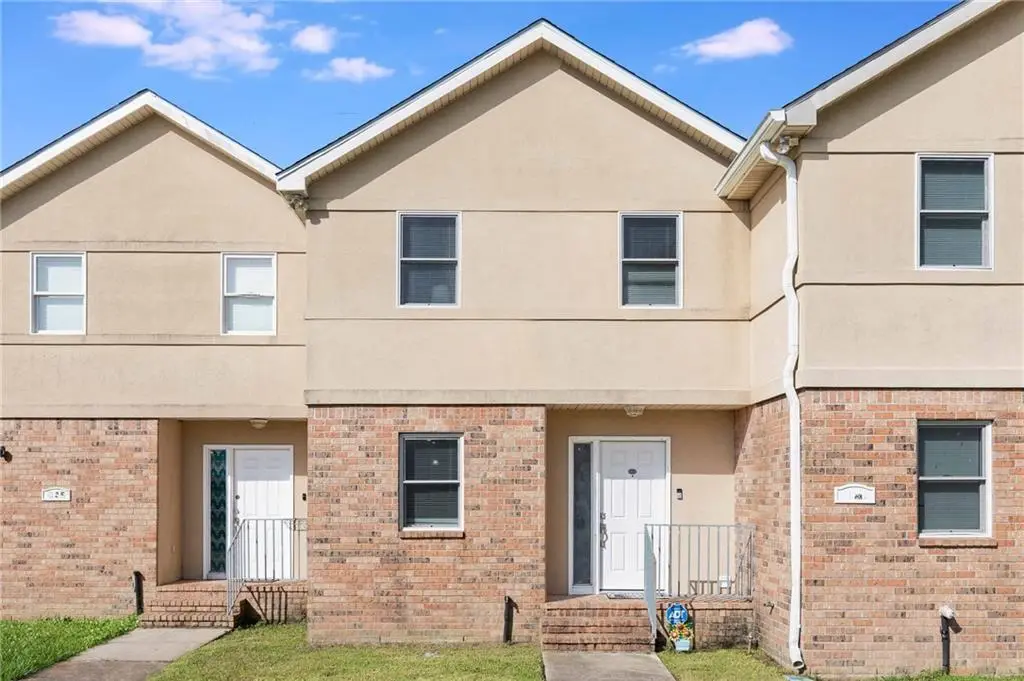
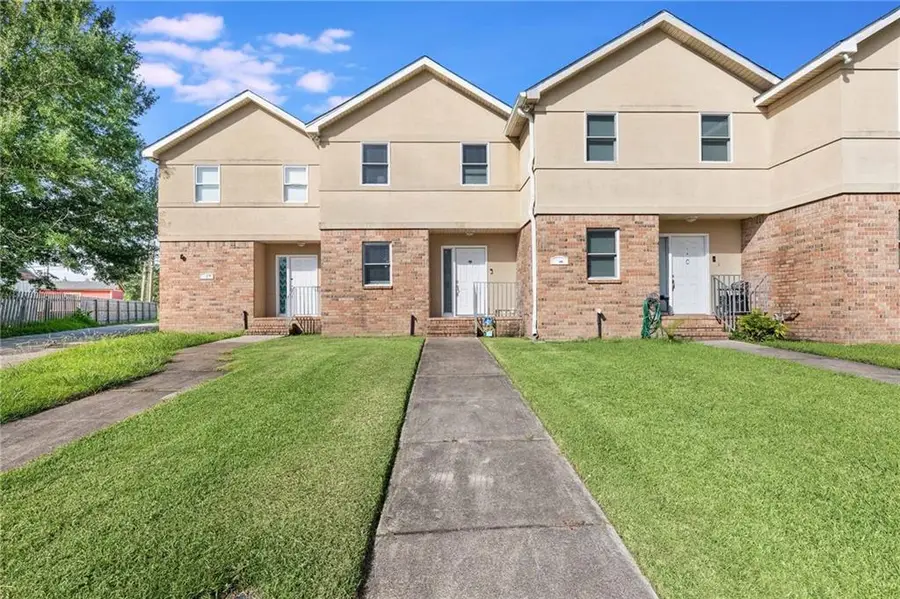
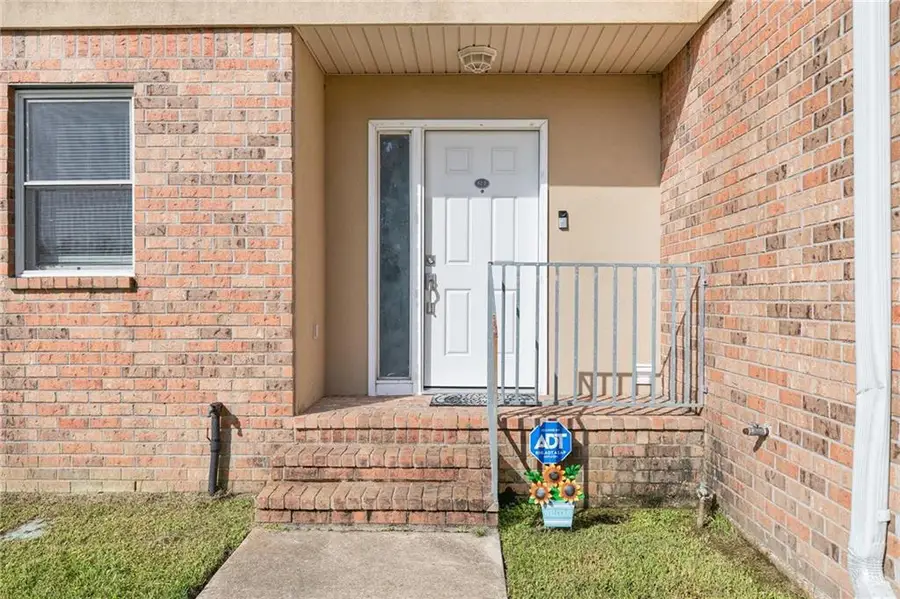
62 Brandon Hall Drive #D,Destrehan, LA 70047
$208,000
- 2 Beds
- 3 Baths
- 1,290 sq. ft.
- Single family
- Active
Upcoming open houses
- Tue, Aug 1910:30 am - 11:00 pm
Listed by:wendy benedetto
Office:latter & blum (latt21)
MLS#:2511505
Source:LA_GSREIN
Price summary
- Price:$208,000
- Price per sq. ft.:$155.11
About this home
Step into this updated 2-bedroom, 2.5-bath townhouse with no popcorn ceilings, light colors throughout and upgrades completed after Hurricane Ida. Tile floors run through the foyer, dining, and kitchen, while carpet adds comfort in the living room, up the stairs, and throughout the second level. Enjoy a vaulted 12’ ceiling and dual closets in the spacious primary bedroom located upstairs. Upstairs has a pull-down attic, alarm system, and a second bedroom with a bathroom. The kitchen features stainless steel appliances, a farmhouse sink, and updated cabinets. Downstairs also includes a laundry room, coat closet, and half bath. Outside, enjoy a fenced grassy yard with a sidewalk and 3 parking spots behind the townhouse.
Move-in ready with style, storage, and smart layout!
Contact an agent
Home facts
- Year built:2006
- Listing Id #:2511505
- Added:30 day(s) ago
- Updated:August 15, 2025 at 03:23 PM
Rooms and interior
- Bedrooms:2
- Total bathrooms:3
- Full bathrooms:2
- Half bathrooms:1
- Living area:1,290 sq. ft.
Heating and cooling
- Cooling:1 Unit, Central Air
- Heating:Central, Heating
Structure and exterior
- Roof:Shingle
- Year built:2006
- Building area:1,290 sq. ft.
- Lot area:0.5 Acres
Utilities
- Water:Public
- Sewer:Public Sewer
Finances and disclosures
- Price:$208,000
- Price per sq. ft.:$155.11
New listings near 62 Brandon Hall Drive #D
- New
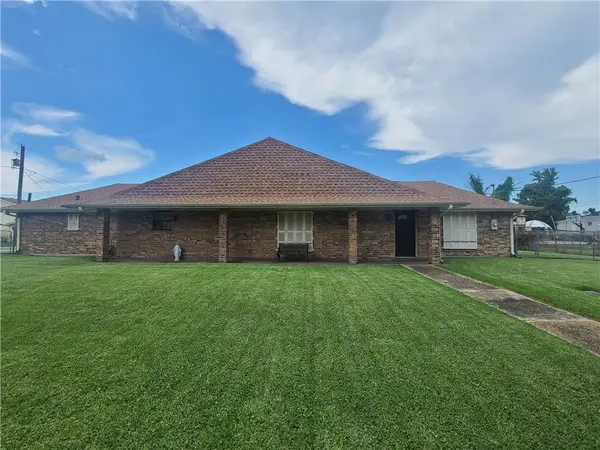 $240,000Active3 beds 3 baths2,102 sq. ft.
$240,000Active3 beds 3 baths2,102 sq. ft.811 E Hoover Street, Destrehan, LA 70047
MLS# 2516527Listed by: LATTER & BLUM (LATT21) - Open Tue, 10:30am to 12pmNew
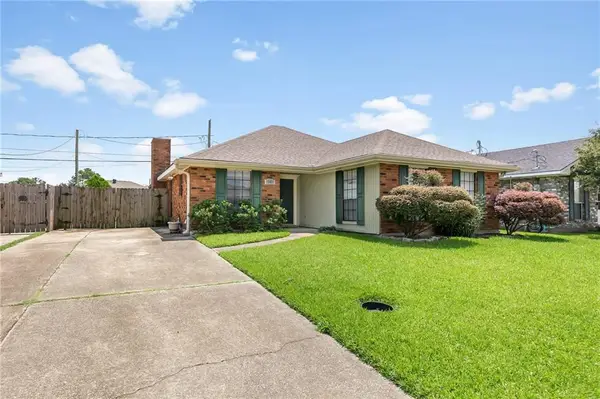 $224,900Active3 beds 2 baths1,444 sq. ft.
$224,900Active3 beds 2 baths1,444 sq. ft.242 River Village Drive, Destrehan, LA 70047
MLS# 2515949Listed by: LATTER & BLUM (LATT21) - Open Tue, 10:30am to 12pmNew
 $319,000Active3 beds 2 baths1,859 sq. ft.
$319,000Active3 beds 2 baths1,859 sq. ft.134 Ducayet Drive, Destrehan, LA 70047
MLS# 2516656Listed by: LATTER & BLUM (LATT21) - New
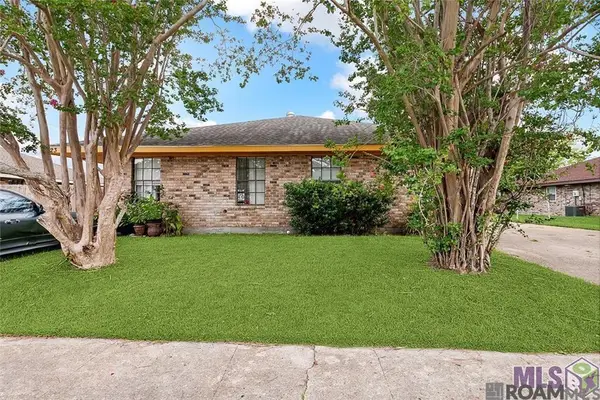 $295,000Active-- beds -- baths2,640 sq. ft.
$295,000Active-- beds -- baths2,640 sq. ft.323-325 Meadows Dr, Destrehan, LA 70047
MLS# 2025014937Listed by: RE/MAX PROFESSIONAL - New
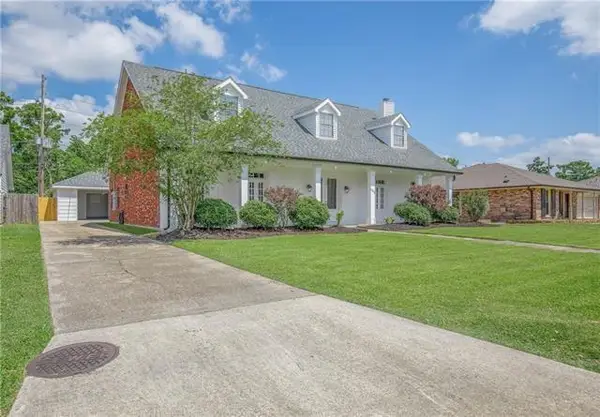 $569,900Active4 beds 3 baths3,200 sq. ft.
$569,900Active4 beds 3 baths3,200 sq. ft.185 Villere Drive, Destrehan, LA 70047
MLS# 2515626Listed by: LARRY TRUNK INC. - New
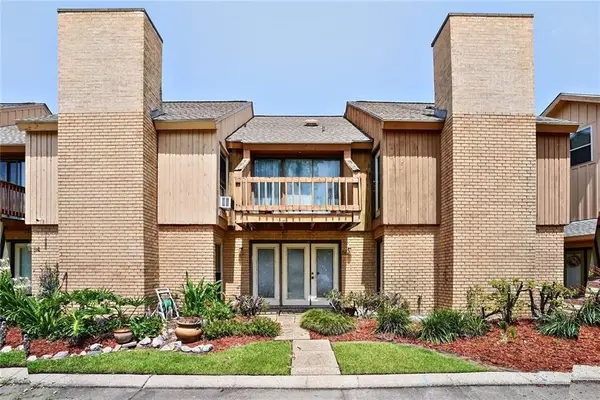 $75,000Active2 beds 2 baths1,408 sq. ft.
$75,000Active2 beds 2 baths1,408 sq. ft.55 Ormond Place, Destrehan, LA 70047
MLS# 2513095Listed by: FORTE REALTY, LLC - New
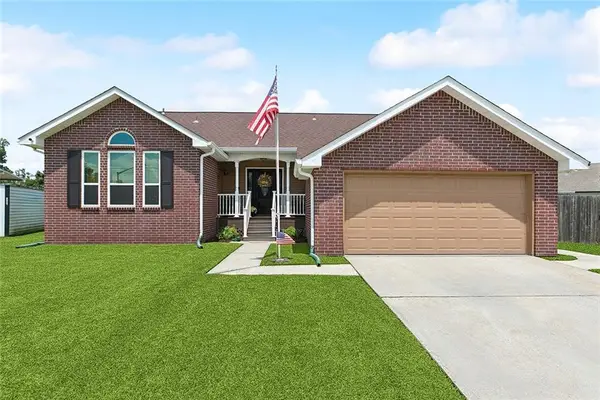 $370,000Active4 beds 2 baths1,811 sq. ft.
$370,000Active4 beds 2 baths1,811 sq. ft.103 Madewood Drive, Destrehan, LA 70047
MLS# 2515153Listed by: 1 PERCENT LISTS UNITED - New
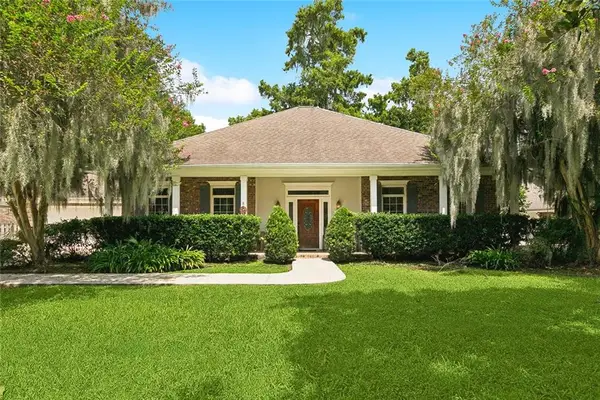 $499,000Active5 beds 3 baths2,994 sq. ft.
$499,000Active5 beds 3 baths2,994 sq. ft.55 Belle Grove Drive, Destrehan, LA 70047
MLS# 2514726Listed by: NOLA LIVING REALTY - New
 $129,900Active0 Acres
$129,900Active0 Acres189 Dunleith Drive, Destrehan, LA 70047
MLS# 2514256Listed by: RE/MAX SYNERGY - Open Sun, 1 to 3pm
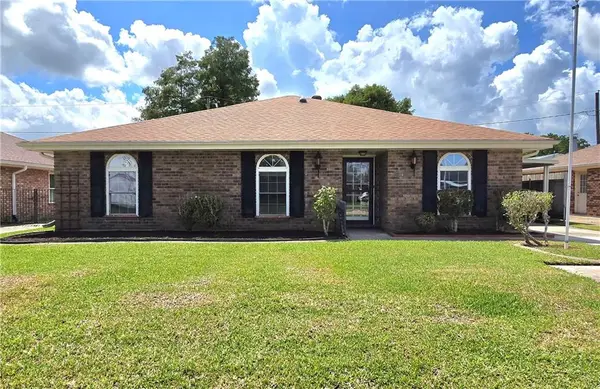 $280,000Active3 beds 2 baths1,925 sq. ft.
$280,000Active3 beds 2 baths1,925 sq. ft.114 Ormond Village Drive, Destrehan, LA 70047
MLS# 2512926Listed by: LATTER & BLUM (LATT21)
