71 Rosedown Drive, Destrehan, LA 70047
Local realty services provided by:Better Homes and Gardens Real Estate Lindsey Realty
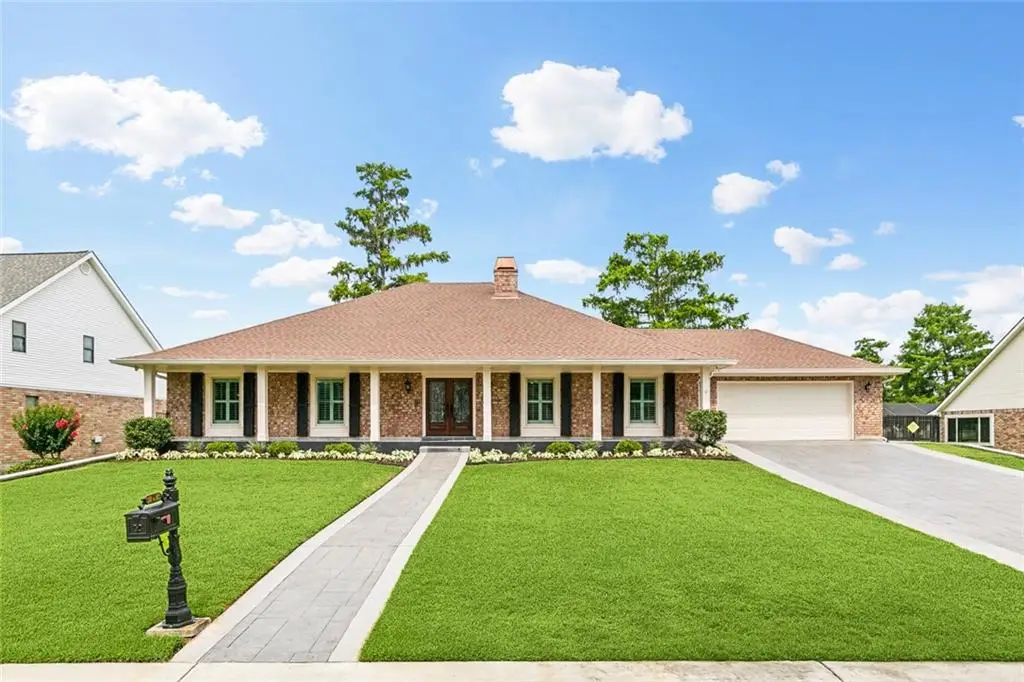
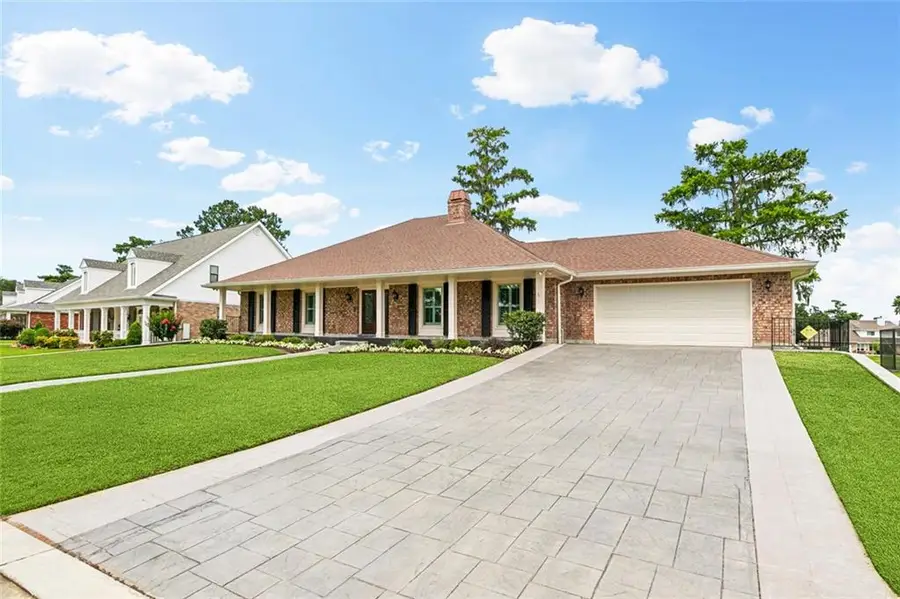
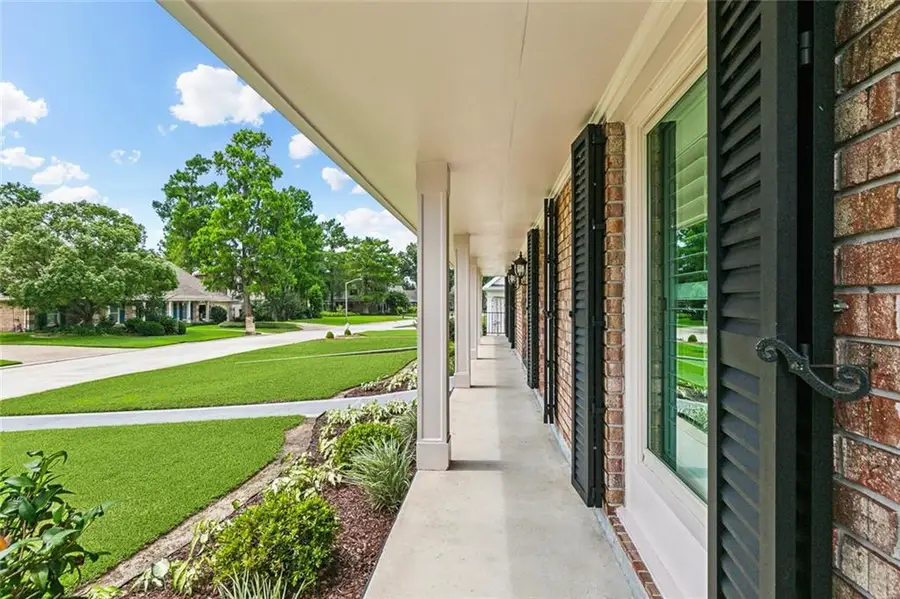
71 Rosedown Drive,Destrehan, LA 70047
$499,500
- 4 Beds
- 3 Baths
- 2,849 sq. ft.
- Single family
- Active
Listed by:kelley levy
Office:nexthome premier realtors
MLS#:2503704
Source:LA_GSREIN
Price summary
- Price:$499,500
- Price per sq. ft.:$149.91
About this home
Stunning 4-bedroom/3 Full bath home on golf course, modern upgrades, 2 car attached garage, & premium features.
Welcome to your dream home! This beautifully updated 4-bedroom, 3-full bath home offers the perfect blend of comfort, style, and thoughtful upgrades—inside and out. Located along the lush fairways of a scenic golf course, you’ll enjoy serene, unobstructed views from your covered back porch—an ideal spot to relax, unwind, and take in the beauty of your surroundings.
The heart of the home is the fully renovated kitchen, featuring sleek stainless steel appliances, granite countertops, and a high-end JennAir gas stove—for everything from everyday meals to entertaining. With both an informal dining area off the kitchen and a formal dining area, you’ll have flexible options for any occasion.
The spacious layout also includes a large laundry room, a generous living area, and a luxurious primary suite. The primary bath is a true oasis, complete with a jetted soaking tub, a large separate walk-in shower, and elegant finishes designed for relaxation.
This home is loaded with upgrades and enhancements, including: New roof replaced in 2022, Solar-powered attic fans, Leaf Filter gutter protection system, Hurricane screens and dormer windows, Generac Guardian whole-home standby generator, Whole-lawn sprinkler system and many more features designed to check every box on your wish list.
Contact an agent
Home facts
- Year built:1981
- Listing Id #:2503704
- Added:78 day(s) ago
- Updated:August 15, 2025 at 03:15 PM
Rooms and interior
- Bedrooms:4
- Total bathrooms:3
- Full bathrooms:3
- Living area:2,849 sq. ft.
Heating and cooling
- Cooling:2 Units, Central Air
- Heating:Heating, Multiple Heating Units
Structure and exterior
- Roof:Shingle
- Year built:1981
- Building area:2,849 sq. ft.
- Lot area:0.3 Acres
Utilities
- Water:Public
- Sewer:Public Sewer
Finances and disclosures
- Price:$499,500
- Price per sq. ft.:$149.91
New listings near 71 Rosedown Drive
- New
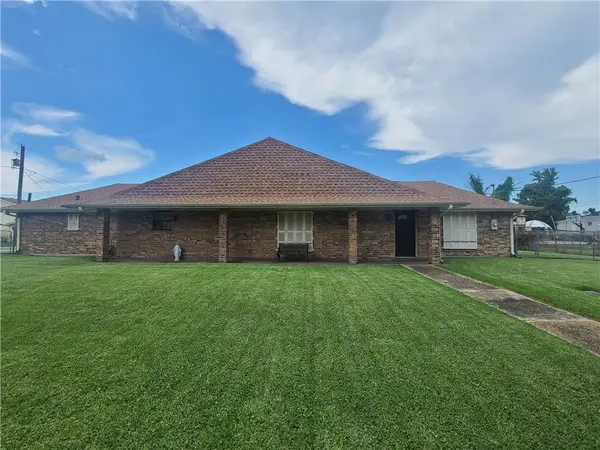 $240,000Active3 beds 3 baths2,102 sq. ft.
$240,000Active3 beds 3 baths2,102 sq. ft.811 E Hoover Street, Destrehan, LA 70047
MLS# 2516527Listed by: LATTER & BLUM (LATT21) - Open Tue, 10:30am to 12pmNew
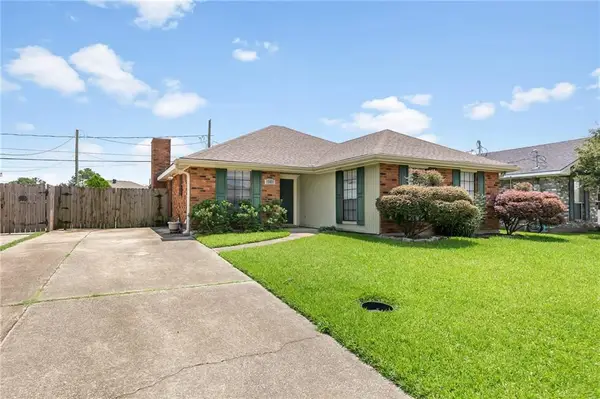 $224,900Active3 beds 2 baths1,444 sq. ft.
$224,900Active3 beds 2 baths1,444 sq. ft.242 River Village Drive, Destrehan, LA 70047
MLS# 2515949Listed by: LATTER & BLUM (LATT21) - Open Tue, 10:30am to 12pmNew
 $319,000Active3 beds 2 baths1,859 sq. ft.
$319,000Active3 beds 2 baths1,859 sq. ft.134 Ducayet Drive, Destrehan, LA 70047
MLS# 2516656Listed by: LATTER & BLUM (LATT21) - New
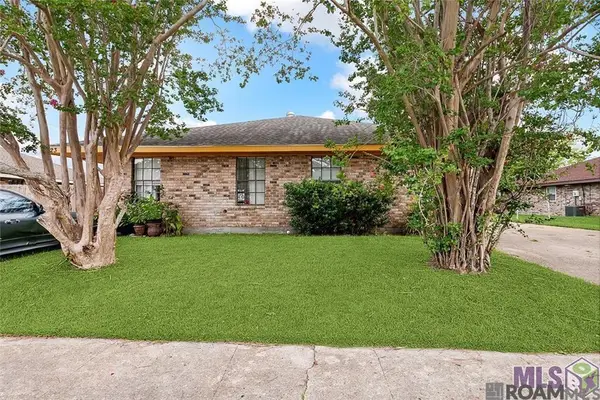 $295,000Active-- beds -- baths2,640 sq. ft.
$295,000Active-- beds -- baths2,640 sq. ft.323-325 Meadows Dr, Destrehan, LA 70047
MLS# 2025014937Listed by: RE/MAX PROFESSIONAL - New
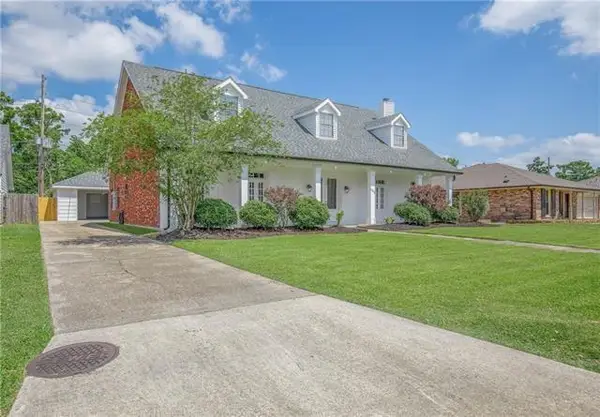 $569,900Active4 beds 3 baths3,200 sq. ft.
$569,900Active4 beds 3 baths3,200 sq. ft.185 Villere Drive, Destrehan, LA 70047
MLS# 2515626Listed by: LARRY TRUNK INC. - New
 $75,000Active2 beds 2 baths1,408 sq. ft.
$75,000Active2 beds 2 baths1,408 sq. ft.55 Ormond Place, Destrehan, LA 70047
MLS# 2513095Listed by: FORTE REALTY, LLC - New
 $370,000Active4 beds 2 baths1,811 sq. ft.
$370,000Active4 beds 2 baths1,811 sq. ft.103 Madewood Drive, Destrehan, LA 70047
MLS# 2515153Listed by: 1 PERCENT LISTS UNITED - New
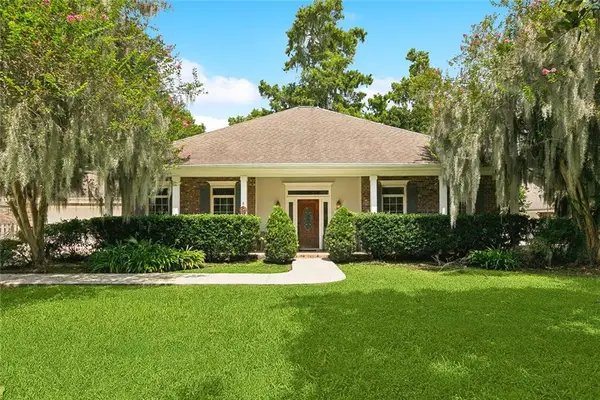 $499,000Active5 beds 3 baths2,994 sq. ft.
$499,000Active5 beds 3 baths2,994 sq. ft.55 Belle Grove Drive, Destrehan, LA 70047
MLS# 2514726Listed by: NOLA LIVING REALTY - New
 $129,900Active0 Acres
$129,900Active0 Acres189 Dunleith Drive, Destrehan, LA 70047
MLS# 2514256Listed by: RE/MAX SYNERGY - Open Sun, 1 to 3pm
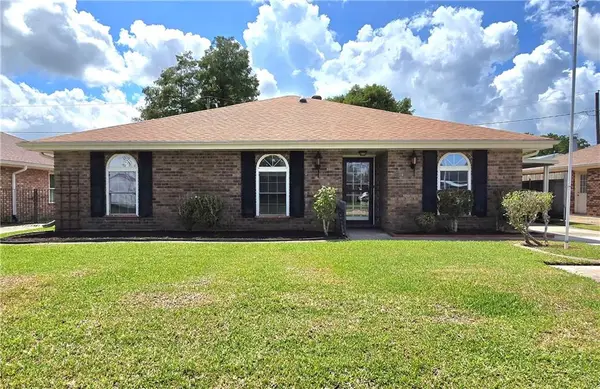 $280,000Active3 beds 2 baths1,925 sq. ft.
$280,000Active3 beds 2 baths1,925 sq. ft.114 Ormond Village Drive, Destrehan, LA 70047
MLS# 2512926Listed by: LATTER & BLUM (LATT21)
