7259 Deville Estates Drive, Deville, LA 71328
Local realty services provided by:Better Homes and Gardens Real Estate Rhodes Realty
7259 Deville Estates Drive,Deville, LA 71328
$426,800
- 4 Beds
- 2 Baths
- 2,092 sq. ft.
- Single family
- Active
Listed by: robert burke
Office: keller williams realty acadiana
MLS#:2410215
Source:LA_GSREIN
Price summary
- Price:$426,800
- Price per sq. ft.:$139.66
About this home
NEW CONSTRUCTION TO BE BUILT MODERN FARM HOUSE. This amazing 4 bedroom 2 bath Farm House style home with granite counters thru out home. Large great room to the chefs kitchen with large island for prep and sitting area. Full walk in pantry to delight any cook. Nice size dining area continuing with the open concept . Home has a spilt floor plan for the 4 bedrooms . The main Bedroom has a full onsuite bath with large walk in closets. Amzing tile shower and soaking tub. Laundry room has walk thru from main bathroom walk thru closet to entry into kithchen for ease of doing laundry. Beautiful front elevation that has large front entry porch and rear has nice rear porch with lots of windows. sits on a beautiful 1.184 acre lot.
NOTICE : BASED ON THE UP AND DOWN OF MATERIALS IN TODAYS NEW CONSTRUCTION MARKET ,ALL HOMES TO BUILD PRICE WILL BE VERIFIED AND POSSIBLE ADJUSTED BASED ON CURRENT BUILDING MATERIALS AT THE TIME OF CONTRACT IS WRITTEN AND TOWARDS APPROVAL AND CALENDAR DAYS WHEN CONSTRUCTION BEGINS.
Contact an agent
Home facts
- Year built:2024
- Listing ID #:2410215
- Added:860 day(s) ago
- Updated:December 30, 2025 at 05:05 PM
Rooms and interior
- Bedrooms:4
- Total bathrooms:2
- Full bathrooms:2
- Living area:2,092 sq. ft.
Heating and cooling
- Cooling:1 Unit, Central Air
- Heating:Central, Heating
Structure and exterior
- Roof:Asphalt, Shingle
- Year built:2024
- Building area:2,092 sq. ft.
- Lot area:1.18 Acres
Schools
- High school:BUCKEYE
- Middle school:BUCKEYE
- Elementary school:BUCKEYE
Utilities
- Water:Public
Finances and disclosures
- Price:$426,800
- Price per sq. ft.:$139.66
New listings near 7259 Deville Estates Drive
- New
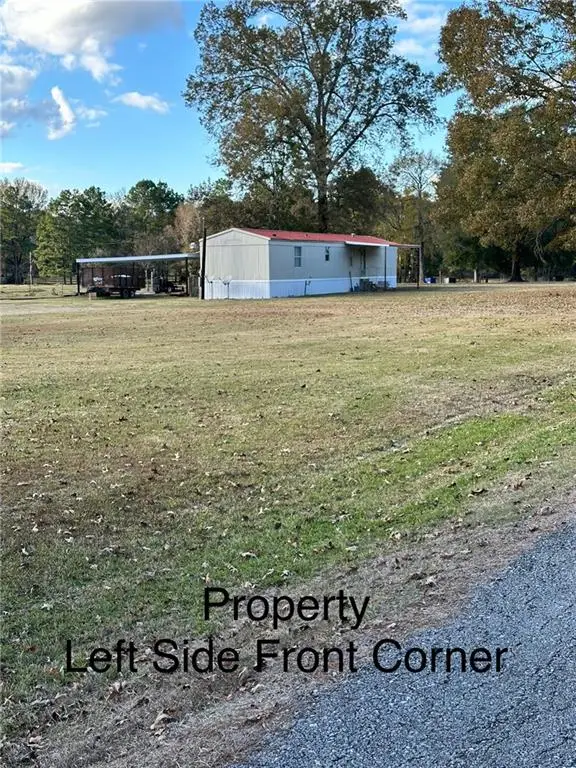 $125,000Active2 beds 2 baths1,158 sq. ft.
$125,000Active2 beds 2 baths1,158 sq. ft.261 Beaubouef Road, Deville, LA 71328
MLS# 2535625Listed by: BERKSHIRE HATHAWAY HOME SERVICES-ALLY REAL ESTATE - New
 $125,000Active2 beds 2 baths1,158 sq. ft.
$125,000Active2 beds 2 baths1,158 sq. ft.261 Beaubouef Road, Deville, LA 71328
MLS# 2535625Listed by: BERKSHIRE HATHAWAY HOME SERVICES-ALLY REAL ESTATE  $130,000Active3 beds 2 baths1,368 sq. ft.
$130,000Active3 beds 2 baths1,368 sq. ft.104 Truman Cole Road, Deville, LA 71328
MLS# 2534922Listed by: EXP REALTY, LLC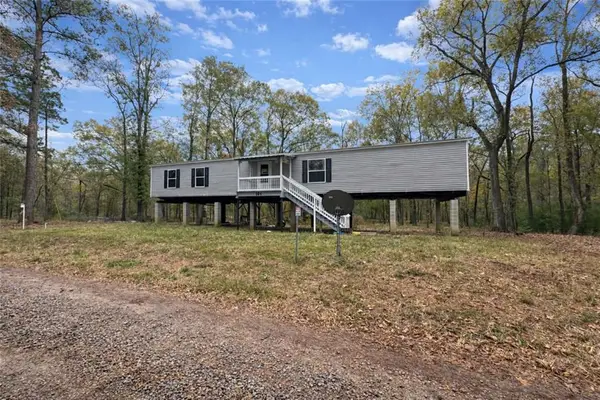 $130,000Active3 beds 2 baths1,368 sq. ft.
$130,000Active3 beds 2 baths1,368 sq. ft.104 Truman Cole Road, Deville, LA 71328
MLS# 2534922Listed by: EXP REALTY, LLC $395,000Active3 beds 4 baths2,160 sq. ft.
$395,000Active3 beds 4 baths2,160 sq. ft.8000 Hickory Grove Loop, Deville, LA 71328
MLS# 2534599Listed by: CALL THE KELONES REALTY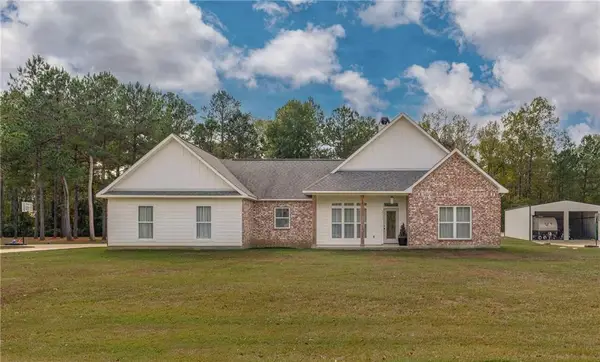 $340,000Active3 beds 2 baths1,860 sq. ft.
$340,000Active3 beds 2 baths1,860 sq. ft.211 Shree Lane, Deville, LA 71328
MLS# 2533190Listed by: CENTURY 21 BUELOW-MILLER REALTY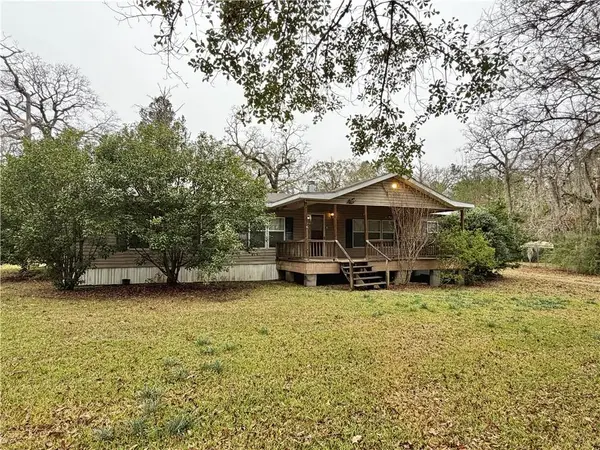 $195,000Active3 beds 2 baths2,012 sq. ft.
$195,000Active3 beds 2 baths2,012 sq. ft.85 Deville Cutoff Road, Deville, LA 71328
MLS# 2532915Listed by: CENTURY 21 BUELOW-MILLER REALTY $195,000Active3 beds 2 baths2,012 sq. ft.
$195,000Active3 beds 2 baths2,012 sq. ft.85 Deville Cutoff Road, Deville, LA 71328
MLS# 2532915Listed by: CENTURY 21 BUELOW-MILLER REALTY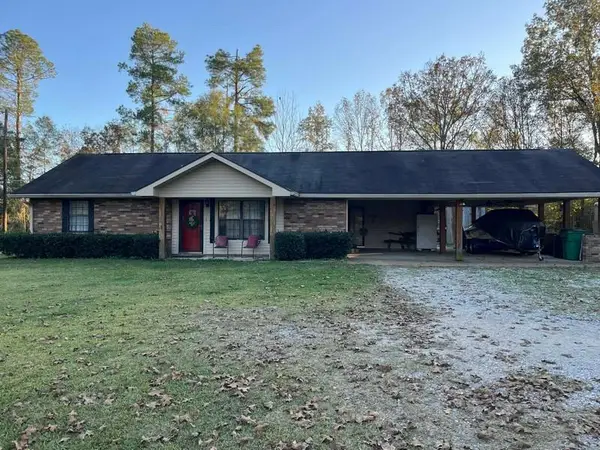 $188,000Active2 beds 2 baths1,150 sq. ft.
$188,000Active2 beds 2 baths1,150 sq. ft.89 Karen Drive, Deville, LA 71328
MLS# 2532630Listed by: CENTURY 21 BUELOW-MILLER REALTY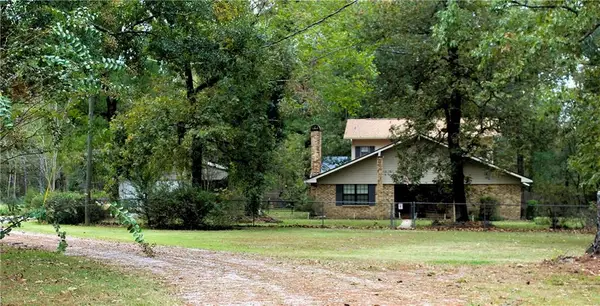 $420,000Active3 beds 3 baths2,531 sq. ft.
$420,000Active3 beds 3 baths2,531 sq. ft.52 Bethel Road, Deville, LA 71328
MLS# 2531450Listed by: THE WILDER GROUP
