492 Littleton Loop Road, Downsville, LA 71234
Local realty services provided by:Better Homes and Gardens Real Estate Veranda Realty
492 Littleton Loop Road,Downsville, LA 71234
$775,000
- 3 Beds
- 2 Baths
- 2,998 sq. ft.
- Single family
- Active
Listed by: jacob pearson
Office: coldwell banker group one realty
MLS#:215424
Source:LA_NEBOR
Price summary
- Price:$775,000
- Price per sq. ft.:$176.1
About this home
Welcome to your private slice of paradise—this stunning 3-bedroom, 2-bath custom home sits on 30 beautifully diverse acres, perfect for a horse ranch, family retreat, or forever homestead. Every detail of this property has been thoughtfully designed, offering luxury, function, and breathtaking natural beauty. Step inside to find soaring cathedral ceilings with exposed beams and a dramatic 23-foot stone fireplace that anchors the spacious living area. The heart of the home boasts custom oak cabinetry, Italian slate tile, and rich Brazilian hand-scraped hardwood flooring throughout. A spa-inspired primary suite features a relaxing soaker tub, walk-in shower, and oversized walk-in closets. Enjoy the natural light in your dedicated sunroom or step out to the screened-in patio—ideal for morning coffee or evening sunsets. An office provides the perfect remote work setup, while large insulated windows showcase panoramic views of your land. Outside, the possibilities are endless. A 56x60 barn includes a fully finished 2-bedroom apartment, ideal for guests, rental income, or a ranch hand. The acreage includes two stocked ponds, a rolling hay field, and stands of mature timber—perfect for riding trails, livestock, or expansion.
Contact an agent
Home facts
- Year built:2010
- Listing ID #:215424
- Added:174 day(s) ago
- Updated:December 30, 2025 at 04:46 PM
Rooms and interior
- Bedrooms:3
- Total bathrooms:2
- Full bathrooms:2
- Living area:2,998 sq. ft.
Heating and cooling
- Cooling:Central Air
- Heating:Central, Natural Gas
Structure and exterior
- Roof:Architectural Style
- Year built:2010
- Building area:2,998 sq. ft.
- Lot area:30 Acres
Schools
- High school:DOWNSVILLE U
- Middle school:DOWNSVILLE MIDD
- Elementary school:DOWNSVILLE ELEM
Utilities
- Water:Public
- Sewer:Septic
Finances and disclosures
- Price:$775,000
- Price per sq. ft.:$176.1
New listings near 492 Littleton Loop Road
- New
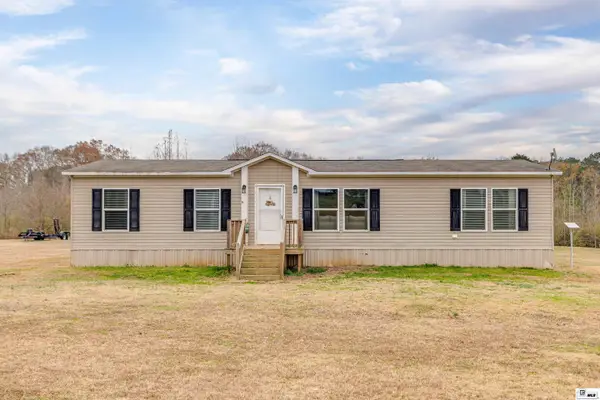 $155,000Active4 beds 2 baths1,498 sq. ft.
$155,000Active4 beds 2 baths1,498 sq. ft.357 Butch Pardue Road, Downsville, LA 71234
MLS# 217519Listed by: HARRISON LILLY 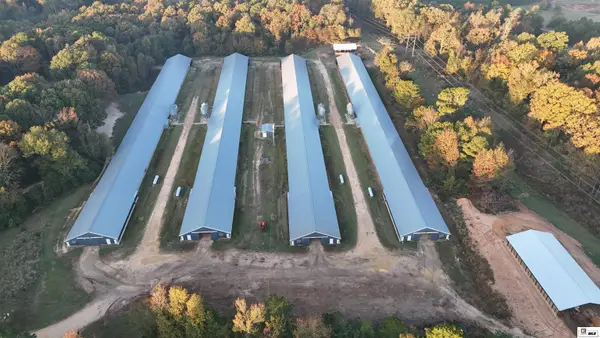 $1,200,000Active11.78 Acres
$1,200,000Active11.78 Acres1034 Mccrary Road, Downsville, LA 71234
MLS# 217158Listed by: UNITED COUNTRY - SOUTHERN STAT $65,000Active0.8 Acres
$65,000Active0.8 Acres000 Hurricane Creek Road, Downsville, LA 71241
MLS# 217137Listed by: BOOTH REALTY, LLC $220,000Active3 beds 2 baths1,248 sq. ft.
$220,000Active3 beds 2 baths1,248 sq. ft.280 Carter Road, Downsville, LA 71234
MLS# 216622Listed by: MARY KAY LEE, BROKER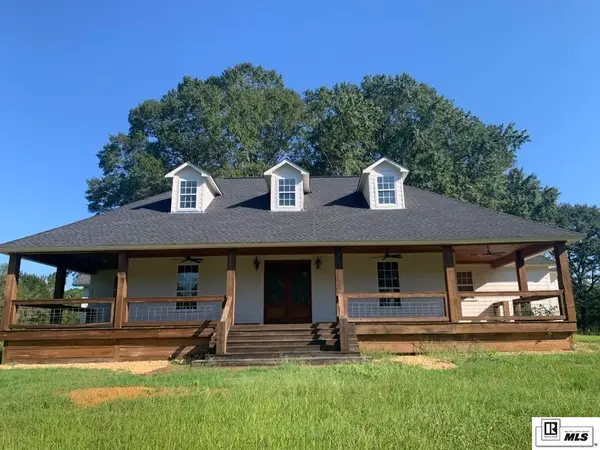 $539,000Active4 beds 3 baths3,409 sq. ft.
$539,000Active4 beds 3 baths3,409 sq. ft.2252 Highway 837, Downsville, LA 71234
MLS# 216583Listed by: COLDWELL BANKER GROUP ONE REALTY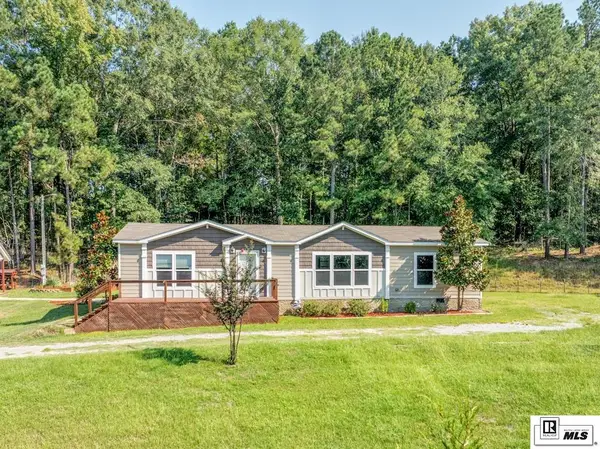 $280,000Pending3 beds 2 baths1,568 sq. ft.
$280,000Pending3 beds 2 baths1,568 sq. ft.1599 Littleton Loop Road, Downsville, LA 71234-0000
MLS# 216333Listed by: KELLER WILLIAMS PARISHWIDE PARTNERS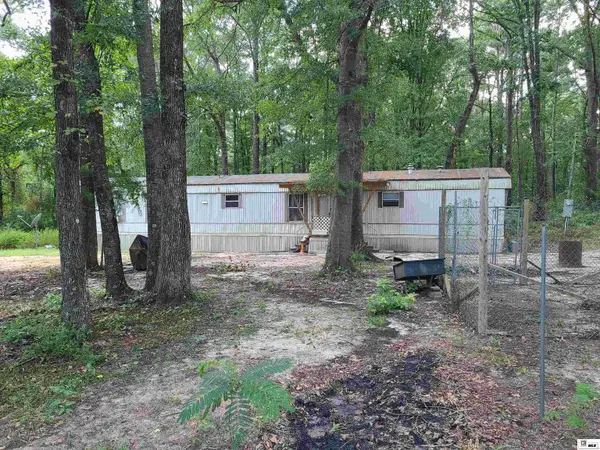 $115,000Active-- beds -- baths
$115,000Active-- beds -- baths396 Highway 145, Downsville, LA 71234
MLS# 216019Listed by: KELLER WILLIAMS PARISHWIDE PARTNERS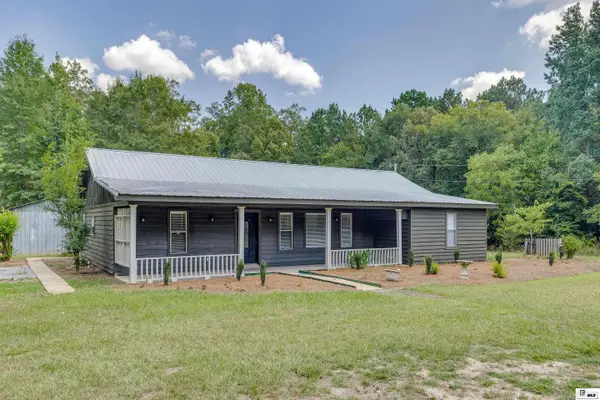 $295,000Active2 beds 2 baths1,881 sq. ft.
$295,000Active2 beds 2 baths1,881 sq. ft.281 Williams Road, Downsville, LA 71234
MLS# 215999Listed by: HARRISON LILLY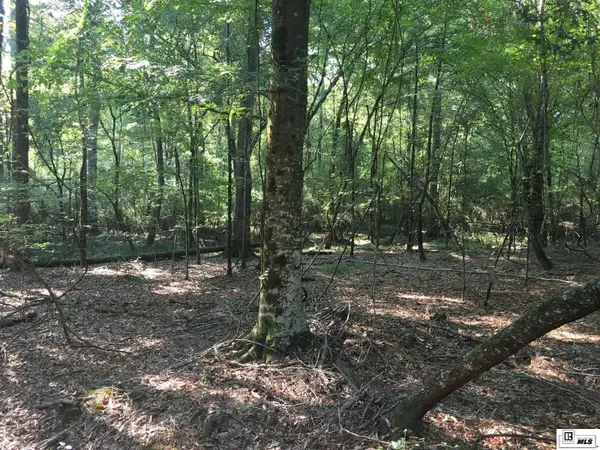 $99,000Active20 Acres
$99,000Active20 Acres000 Highway 552, Downsville, LA 71234
MLS# 215796Listed by: LOUISIANA LAND AND HOMES, LLC
