139 Sherwood Drive, Dry Prong, LA 71423
Local realty services provided by:Better Homes and Gardens Real Estate Rhodes Realty

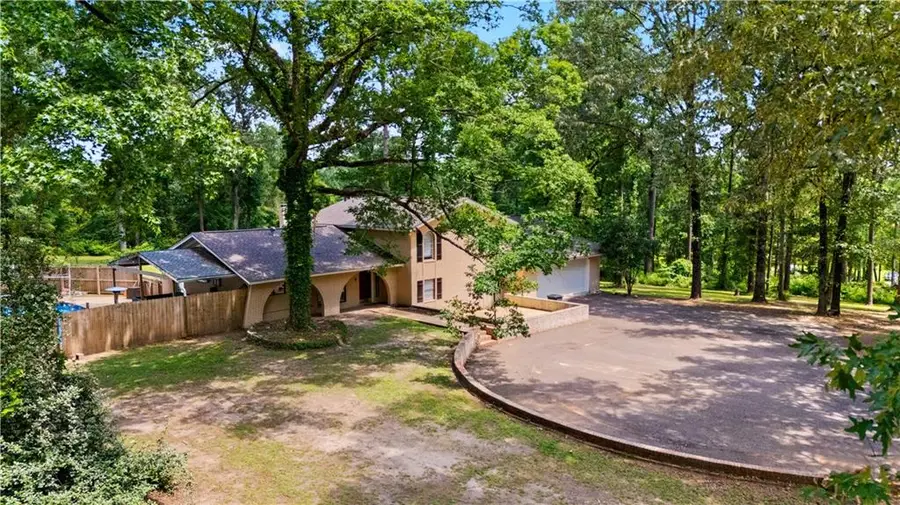
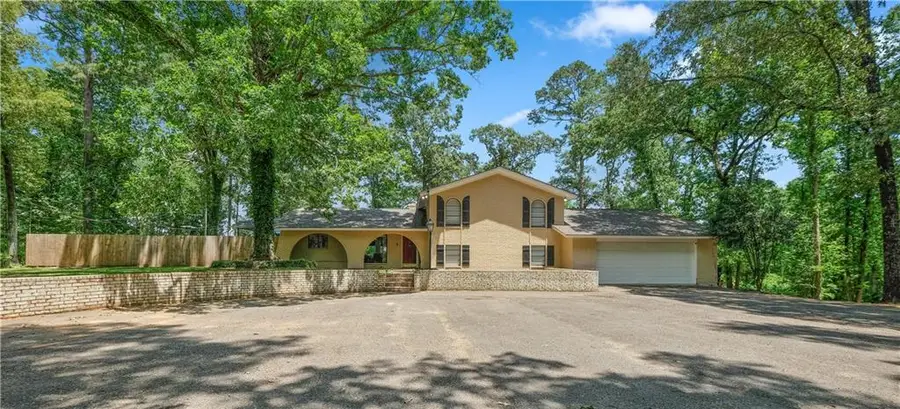
139 Sherwood Drive,Dry Prong, LA 71423
$385,000
- 4 Beds
- 4 Baths
- 2,855 sq. ft.
- Single family
- Active
Listed by:john walker
Office:keller williams realty cenla partners
MLS#:2501669
Source:LA_CLBOR
Price summary
- Price:$385,000
- Price per sq. ft.:$108.3
About this home
Get ready to check off your boxes with this beautiful home located near the Rapides and Grant parish lines. Down a long winding driveway and set on top of a hill, this 4 Bed / 3.5 Bath home is Move In Ready. Watch deer visit the backyard from your patio. Just under 4 acres and in ground pool. The bottom floor includes the double carport, laundry room, huge primary suite with oversized closet and bathroom. There is also a flex room next to the primary suite that could be a play room, office, or library. The middle floor includes the living room, dining room, and kitchen. Wood burning fireplace. The upstairs includes another 3 bedrooms and 2 bathrooms. There is a secondary primary suite upstairs. There are lots of closets and storage spots. There is newly added outdoor kitchen area next to the pool. The home went through an extensive remodel in 2021. New roof in 2021. Located in Rapides parish with a Dry Prong address. Great Neighborhood with lots of space. Lots of parking and space for entertaining. Schedule your showing today!
Contact an agent
Home facts
- Year built:1980
- Listing Id #:2501669
- Added:86 day(s) ago
- Updated:August 14, 2025 at 03:03 PM
Rooms and interior
- Bedrooms:4
- Total bathrooms:4
- Full bathrooms:3
- Half bathrooms:1
- Living area:2,855 sq. ft.
Heating and cooling
- Cooling:3+ Units, Central Air
- Heating:Central, Heating, Multiple Heating Units
Structure and exterior
- Roof:Shingle
- Year built:1980
- Building area:2,855 sq. ft.
- Lot area:3.79 Acres
Utilities
- Water:Public
- Sewer:Treatment Plant
Finances and disclosures
- Price:$385,000
- Price per sq. ft.:$108.3
New listings near 139 Sherwood Drive
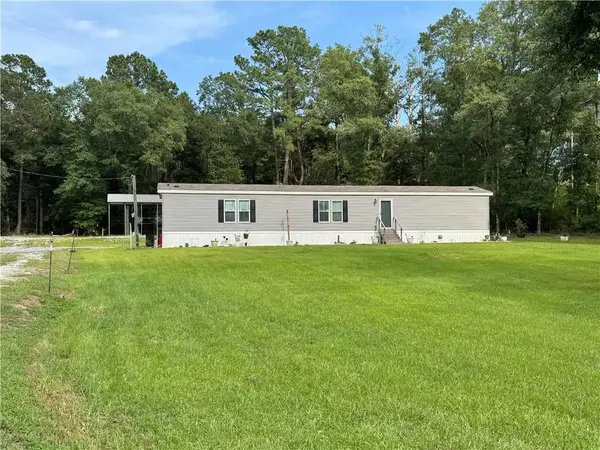 $145,000Pending3 beds 2 baths1,106 sq. ft.
$145,000Pending3 beds 2 baths1,106 sq. ft.158 Ra Mcgee Road, Dry Prong, LA 71423
MLS# 2515274Listed by: REALTY EXPERTS, INC. $549,000Active4 beds 4 baths3,155 sq. ft.
$549,000Active4 beds 4 baths3,155 sq. ft.198 East Glenn Road, Dry Prong, LA 71423
MLS# 2510214Listed by: SERVICE FIRST REALTY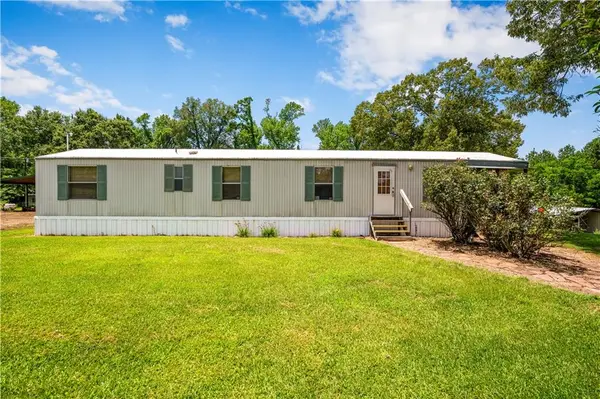 $155,000Active2 beds 1 baths856 sq. ft.
$155,000Active2 beds 1 baths856 sq. ft.1270 Fairfield Road, Dry Prong, LA 71423
MLS# 2506030Listed by: KELLER WILLIAMS REALTY CENLA PARTNERS $155,000Active2 beds 1 baths856 sq. ft.
$155,000Active2 beds 1 baths856 sq. ft.1270 Fairfield Road, Dry Prong, LA 71423
MLS# 2506030Listed by: KELLER WILLIAMS REALTY CENLA PARTNERS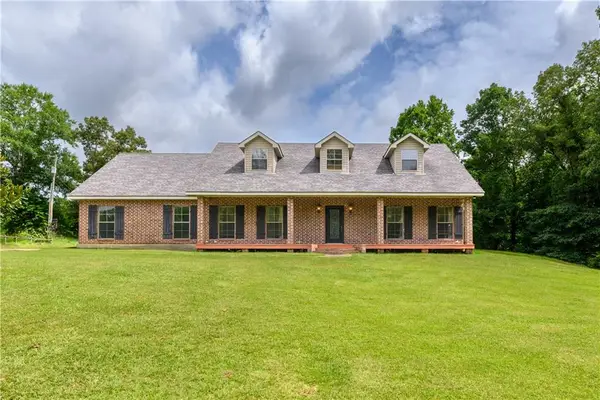 $393,000Active4 beds 3 baths2,528 sq. ft.
$393,000Active4 beds 3 baths2,528 sq. ft.125 Maid Marion Drive, Dry Prong, LA 71423
MLS# 2507057Listed by: SERVICE FIRST REALTY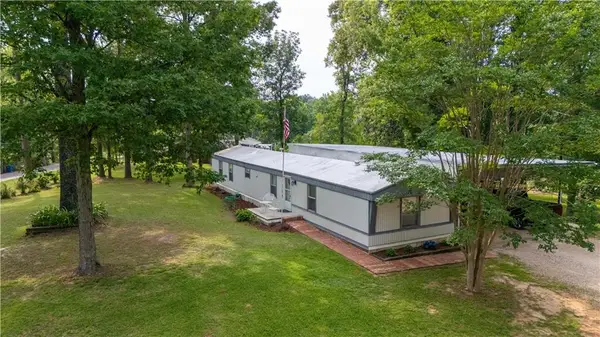 $159,900Active3 beds 2 baths1,650 sq. ft.
$159,900Active3 beds 2 baths1,650 sq. ft.113 Robin Hood Road, Dry Prong, LA 71423
MLS# 2503482Listed by: KELLER WILLIAMS REALTY CENLA PARTNERS $159,900Active3 beds 2 baths1,650 sq. ft.
$159,900Active3 beds 2 baths1,650 sq. ft.113 Robin Hood Road, Dry Prong, LA 71423
MLS# 2503482Listed by: KELLER WILLIAMS REALTY CENLA PARTNERS $545,000Active3 beds 3 baths3,110 sq. ft.
$545,000Active3 beds 3 baths3,110 sq. ft.1370 Fairfield Road, Dry Prong, LA 71423
MLS# 2500915Listed by: EXP REALTY, LLC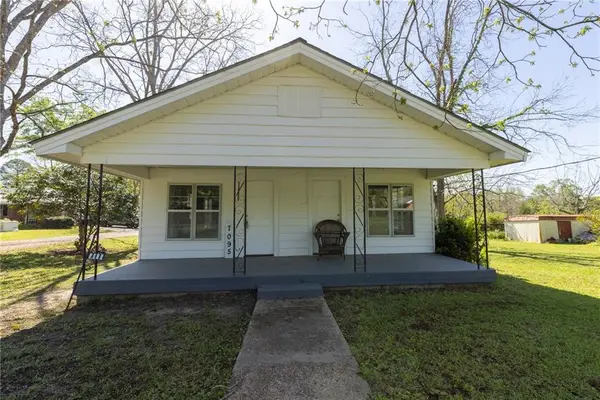 $165,000Active3 beds 2 baths1,736 sq. ft.
$165,000Active3 beds 2 baths1,736 sq. ft.7095 Highway 123 Highway, Dry Prong, LA 71423
MLS# 2493983Listed by: KELLER WILLIAMS REALTY CENLA PARTNERS
