114 Eastwood Drive, Eastwood, LA 71033
Local realty services provided by:Better Homes and Gardens Real Estate Veranda Realty
114 Eastwood Drive,Haughton, LA 71033
$240,000
- 5 Beds
- 2 Baths
- 2,170 sq. ft.
- Single family
- Active
Listed by:harrison lilly
Office:harrison lilly
MLS#:215494
Source:LA_NEBOR
Price summary
- Price:$240,000
- Price per sq. ft.:$86.89
About this home
Welcome to this spacious and beautifully maintained brick home, perfectly situated in a charming neighborhood—ideal for a growing family! From the moment you enter, you're greeted by a welcoming foyer that opens into a warm and inviting living room featuring stained exposed beams, high ceilings, and a classic brick fireplace. To the left of the main living area, a hallway leads to a full bathroom, a hall closet, and three generously sized bedrooms—including one with a walk-in closet. At the end of the hall, you'll find the spacious primary suite, complete with its own en suite bathroom and two closets for ample storage. The living room provides direct access to the covered back porch and an expansive, fully fenced backyard—perfect for outdoor entertaining, play, or pets. To the right of the living room, enjoy a light-filled dining area with bay windows and built-in seating, ideal for cozy family meals. The large kitchen features tile countertops, a double sink, a dedicated coffee bar or microwave station, and plenty of cabinet space. Just off the kitchen is a home office space, a generously sized laundry room, a versatile flex area with a large storage room, and an additional bedroom—offering endless possibilities for guests, hobbies, or play. This home offers the space, charm, and layout to grow with you. Don’t miss your opportunity to make it yours!
Contact an agent
Home facts
- Listing ID #:215494
- Added:92 day(s) ago
- Updated:October 11, 2025 at 03:33 PM
Rooms and interior
- Bedrooms:5
- Total bathrooms:2
- Full bathrooms:2
- Living area:2,170 sq. ft.
Heating and cooling
- Cooling:Central Air
- Heating:Natural Gas
Structure and exterior
- Roof:Architectural Style
- Building area:2,170 sq. ft.
Utilities
- Water:Public
- Sewer:Public
Finances and disclosures
- Price:$240,000
- Price per sq. ft.:$86.89
New listings near 114 Eastwood Drive
- New
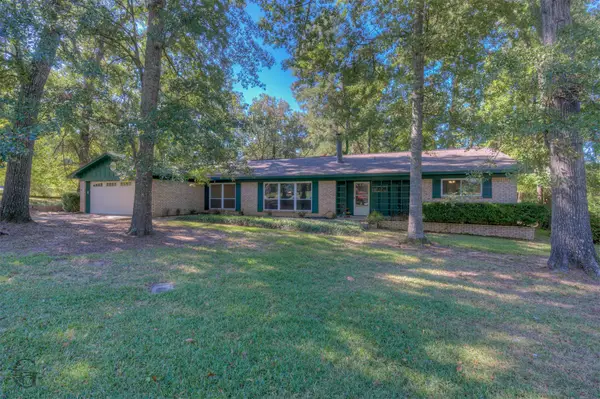 $299,900Active4 beds 3 baths2,417 sq. ft.
$299,900Active4 beds 3 baths2,417 sq. ft.212 Sweetgum Drive, Haughton, LA 71037
MLS# 21083792Listed by: COLDWELL BANKER APEX, REALTORS 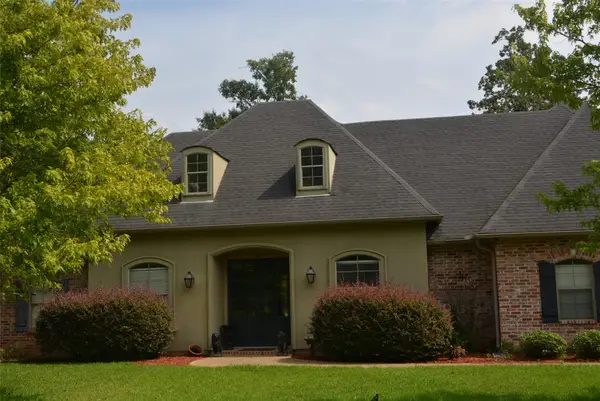 $340,000Active3 beds 2 baths2,237 sq. ft.
$340,000Active3 beds 2 baths2,237 sq. ft.2117 Forest Hills Boulevard, Haughton, LA 71037
MLS# 21070150Listed by: CENTURY 21 ELITE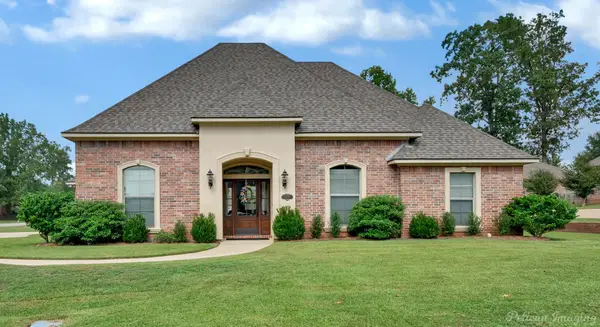 $367,900Active4 beds 3 baths2,286 sq. ft.
$367,900Active4 beds 3 baths2,286 sq. ft.2001 Honeytree Trail Circle, Haughton, LA 71037
MLS# 21067169Listed by: PELICAN REALTY ADVISORS- Open Sun, 2 to 4pm
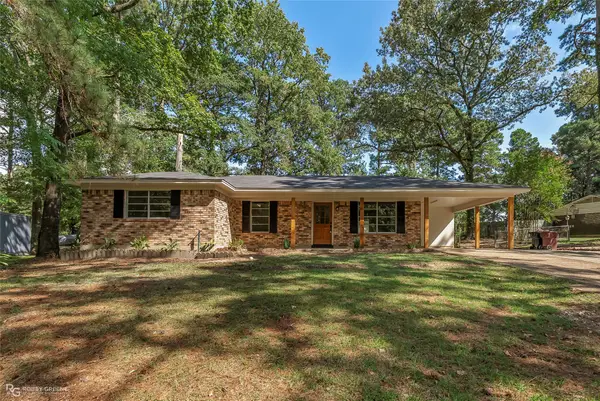 $239,900Active4 beds 2 baths1,436 sq. ft.
$239,900Active4 beds 2 baths1,436 sq. ft.128 Taylor Bend, Haughton, LA 71037
MLS# 21066836Listed by: DIAMOND REALTY & ASSOCIATES  $189,900Active4 beds 2 baths1,974 sq. ft.
$189,900Active4 beds 2 baths1,974 sq. ft.506 Whispering Pine Circle, Haughton, LA 71037
MLS# 21061546Listed by: CENTURY 21 ELITE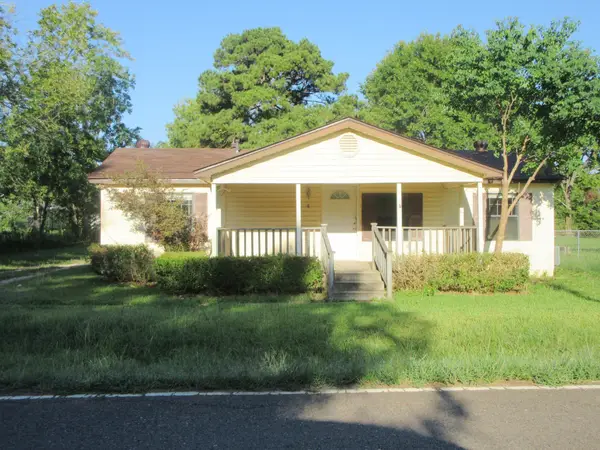 $109,900Active2 beds 2 baths1,153 sq. ft.
$109,900Active2 beds 2 baths1,153 sq. ft.1620 Wafer Road, Haughton, LA 71037
MLS# 21056401Listed by: PRIME REAL ESTATE, LLC $220,000Pending3 beds 2 baths1,786 sq. ft.
$220,000Pending3 beds 2 baths1,786 sq. ft.273 Mahaffey Road, Princeton, LA 71067
MLS# 21053171Listed by: COLDWELL BANKER APEX, REALTORS $389,000Active3 beds 3 baths2,331 sq. ft.
$389,000Active3 beds 3 baths2,331 sq. ft.1908 Highpoint Place, Haughton, LA 71037
MLS# 21046083Listed by: KELLER WILLIAMS NORTHWEST- Open Sun, 2am to 4pm
 $699,900Active6 beds 6 baths5,535 sq. ft.
$699,900Active6 beds 6 baths5,535 sq. ft.2115 Hollow Wood Way, Haughton, LA 71037
MLS# 21051353Listed by: DIAMOND REALTY & ASSOCIATES  $100,000Active4 beds 2 baths1,591 sq. ft.
$100,000Active4 beds 2 baths1,591 sq. ft.1197 Wafer Road, Haughton, LA 71037
MLS# 21046930Listed by: DIAMOND REALTY & ASSOCIATES
