12519 La-1078 Highway, Folsom, LA 70437
Local realty services provided by:Better Homes and Gardens Real Estate Rhodes Realty
Listed by:tiffani bernheisel
Office:keller williams realty services
MLS#:2522444
Source:LA_GSREIN
Price summary
- Price:$425,000
- Price per sq. ft.:$137.1
About this home
Come escape to paradise! This 3-bed/2.5-bath(could be 4) ranch style private estate is not only stunning beyond belief, but bursting with character, luxury, and amenity after amenity. This rural dream begins with entry into its sprawling tree-filled 7.18 acres, where you’ll find the expansive 3100 total square footage home, an attached 2-car carport, a huge split-level detached garage, and a 768sqft RV pole barn equipped with 50-amp power w/separate meter. Whole house generator. The main living area houses a fireplace with ceramic propane logs, a wet bar, stylish exposed wooden beams and ceramic flooring. The kitchen provides an incredibly cozy atmosphere with a 2nd french style brick fireplace, plentiful wooden cabinetry, butlers pantry, stainless steel appliances, and gas cooktop and attached dining room. Work from home in off kitchen office equipped with it's own entry. The primary bedroom ensuite also boasts an attached bonus room that could be an office or nursery. Spacious utility/laundry room with built-in counters and cabinetry. The magnificence continues with a sunroom leading out into onto the luxurious screened-in gazebo. Other amenities include 2 hot water heaters, 2 heat pump/AC units, and more! This estate is quiet, country living at its finest.CALL FOR MORE DETAILS AND TO SCHEDULE YOUR PRIVATE VIEWING APPOINTMENT TODAY!
Contact an agent
Home facts
- Year built:1978
- Listing ID #:2522444
- Added:6 day(s) ago
- Updated:September 25, 2025 at 03:20 PM
Rooms and interior
- Bedrooms:3
- Total bathrooms:3
- Full bathrooms:2
- Half bathrooms:1
- Living area:2,600 sq. ft.
Heating and cooling
- Cooling:2 Units, Central Air
- Heating:Central, Heating, Multiple Heating Units
Structure and exterior
- Roof:Shingle
- Year built:1978
- Building area:2,600 sq. ft.
- Lot area:7.18 Acres
Utilities
- Water:Well
- Sewer:Septic Tank
Finances and disclosures
- Price:$425,000
- Price per sq. ft.:$137.1
New listings near 12519 La-1078 Highway
- New
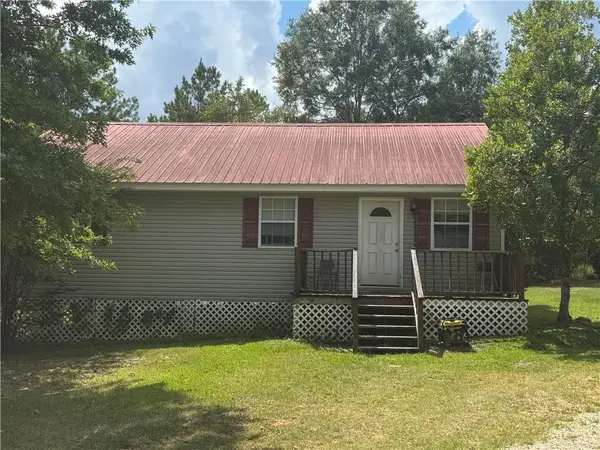 $186,000Active3 beds 2 baths1,200 sq. ft.
$186,000Active3 beds 2 baths1,200 sq. ft.84074 Hill Road, Folsom, LA 70437
MLS# 2521766Listed by: KPG REALTY, LLC - New
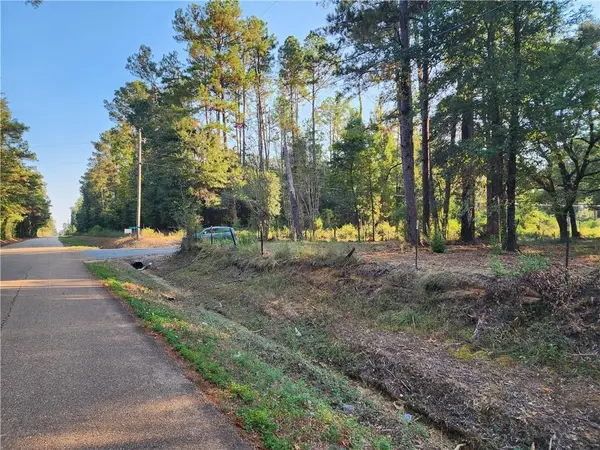 $39,500Active0.98 Acres
$39,500Active0.98 Acres0.98 Acres Vacant Land 1-a Old Undeedus Road, Folsom, LA 70437
MLS# 2522657Listed by: NEXTHOME REAL ESTATE PROFESSIONALS - New
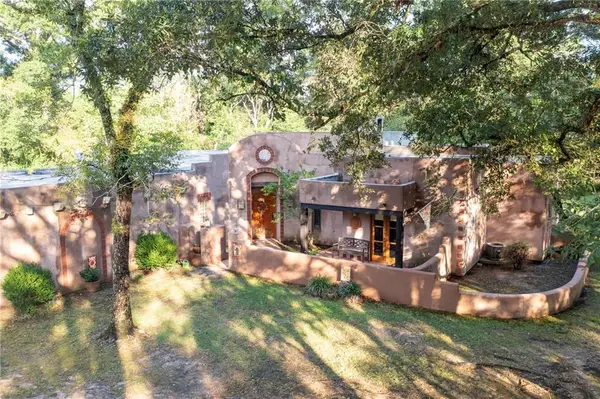 $475,000Active3 beds 3 baths2,512 sq. ft.
$475,000Active3 beds 3 baths2,512 sq. ft.13029 Bessie Booth Road, Folsom, LA 70437
MLS# 2522618Listed by: GRIT REALTY LLC - New
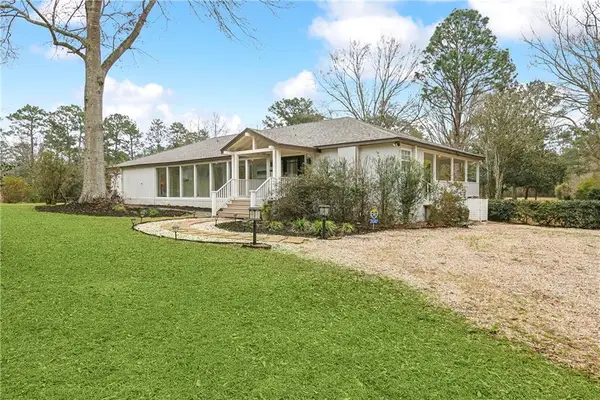 $615,000Active3 beds 3 baths2,508 sq. ft.
$615,000Active3 beds 3 baths2,508 sq. ft.15124 Old Farms Road, Folsom, LA 70437
MLS# 2518915Listed by: REMAX ALLIANCE - New
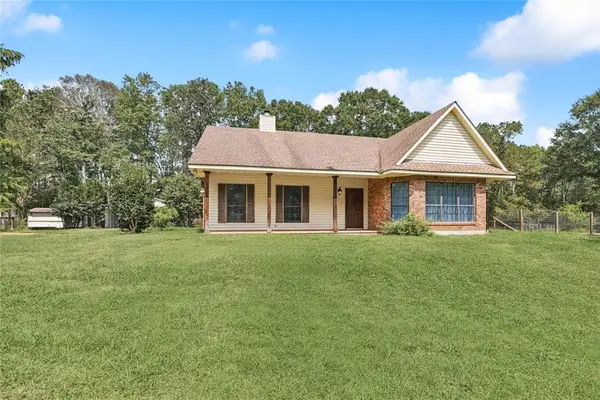 $465,000Active3 beds 2 baths2,250 sq. ft.
$465,000Active3 beds 2 baths2,250 sq. ft.345 Village Farms Road, Folsom, LA 70437
MLS# 2522213Listed by: CBTEC MANDEVILLE - New
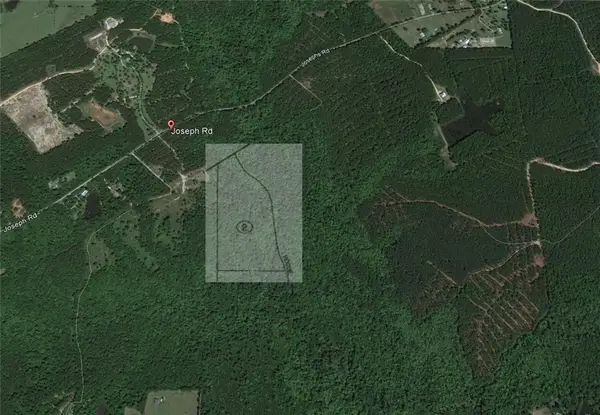 $157,800Active15.7 Acres
$157,800Active15.7 AcresRight Of Way Off Of Joseph Rd Road Road, Folsom, LA 70437
MLS# 2522380Listed by: LATTER & BLUM (LATT15) - New
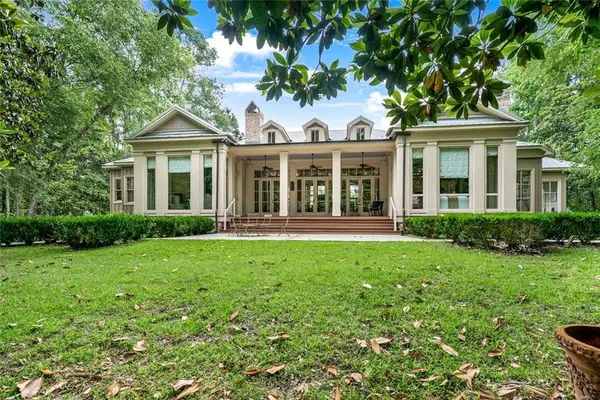 $2,250,000Active2 beds 3 baths3,423 sq. ft.
$2,250,000Active2 beds 3 baths3,423 sq. ft.10175 Core Cemetery Road, Folsom, LA 70437
MLS# 2511510Listed by: CBTEC BEAU CHENE 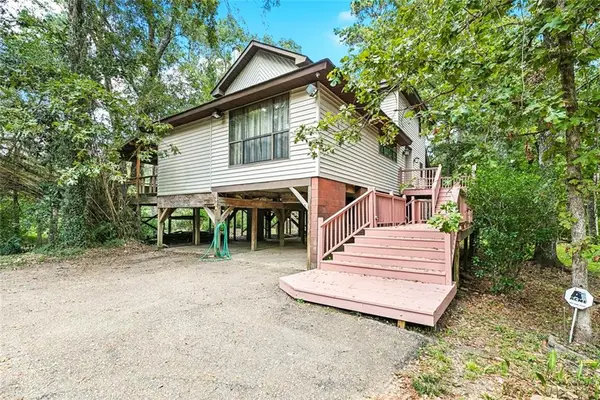 $319,000Pending3 beds 2 baths1,846 sq. ft.
$319,000Pending3 beds 2 baths1,846 sq. ft.53 Park Lane, Folsom, LA 70437
MLS# 2521445Listed by: CBTEC MANDEVILLE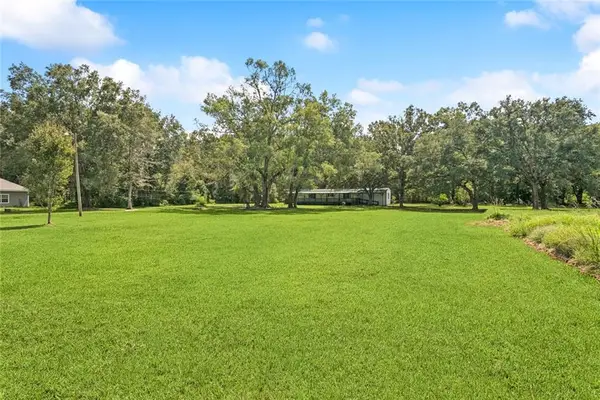 $178,500Active3 beds 2 baths1,218 sq. ft.
$178,500Active3 beds 2 baths1,218 sq. ft.27382 Oak Crest Court, Folsom, LA 70437
MLS# 2520513Listed by: THRIVE REAL ESTATE LLC
