402 Main St, Franklin, LA 70538
Local realty services provided by:Better Homes and Gardens Real Estate Rhodes Realty
402 Main St,Franklin, LA 70538
$220,000
- 3 Beds
- 3 Baths
- 2,773 sq. ft.
- Single family
- Active
Listed by: le moyne jones
Office: fathom realty la, llc.
MLS#:BY2025018888
Source:LA_RAAMLS
Price summary
- Price:$220,000
- Price per sq. ft.:$57.85
About this home
Sellers are Highly Motivated and Willing to consider all offers. 402 Main sits in the Historic District in Franklin La. Built in 1900. Home features 3 large Bedrooms 3 Bathrooms with over 2773 sq. feet of living space. and 931 sq. feet upstairs with great potential. Walking into the home you are greeted with a large Foyer. To the left is a large Living room with Oak floors and a large window that overlooks Main St. Through the foyer is a large dining room with wood burning fireplace. Upstairs leading to the attic has great potential for whatever your heart desires. Man Cave, Game Room, Hobbies, Sewing or extra bedrooms. Looking out to the large backyard is a beautiful view of Bayou Teche with a small Pear Tree, Pecan Tree and a producing Fig Tree. Large Shed provides essential storage for tools, equipment, workshop or other outdoor necessities. Covered Patio has plenty of room for Grilling or Barbecuing for friends and family. Home is move in ready. Flood Zone X. Roof was replaced in September of 2024. Furniture and some appliances are for staging purpose only. Motivated Sellers. Pre-Approvals Only. All measurements are to be verified by the Buyer.
Contact an agent
Home facts
- Year built:1900
- Listing ID #:BY2025018888
- Added:123 day(s) ago
- Updated:February 12, 2026 at 06:11 PM
Rooms and interior
- Bedrooms:3
- Total bathrooms:3
- Full bathrooms:3
- Living area:2,773 sq. ft.
Heating and cooling
- Cooling:Central Air
- Heating:Central Heat, Natural Gas
Structure and exterior
- Roof:Composition
- Year built:1900
- Building area:2,773 sq. ft.
- Lot area:1.1 Acres
Finances and disclosures
- Price:$220,000
- Price per sq. ft.:$57.85
New listings near 402 Main St
- New
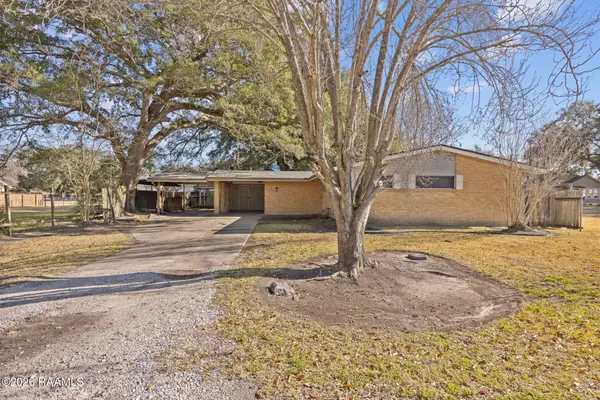 $92,000Active3 beds 2 baths1,757 sq. ft.
$92,000Active3 beds 2 baths1,757 sq. ft.84 Virginia Street, Franklin, LA 70538
MLS# 2600000795Listed by: EXP REALTY, LLC - New
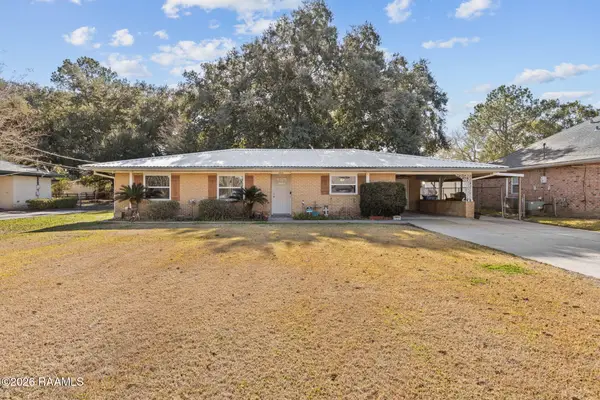 $168,000Active3 beds 2 baths1,528 sq. ft.
$168,000Active3 beds 2 baths1,528 sq. ft.1410 Cynthia Street, Franklin, LA 70538
MLS# 2600000796Listed by: EXP REALTY, LLC 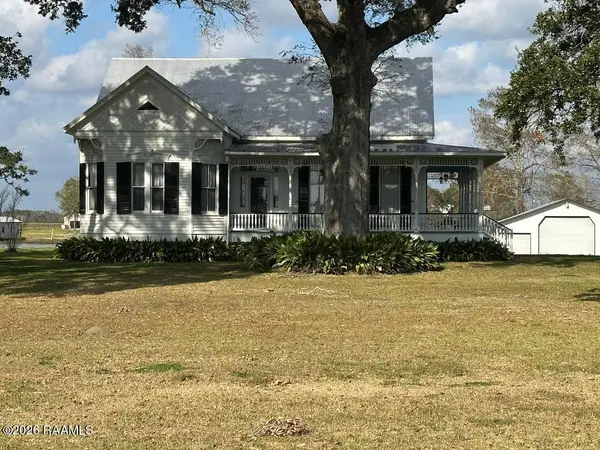 $585,000Active3 beds 4 baths2,338 sq. ft.
$585,000Active3 beds 4 baths2,338 sq. ft.8908 La-182, Franklin, LA 70538
MLS# 2500006749Listed by: CAMELOT REALTY, INC.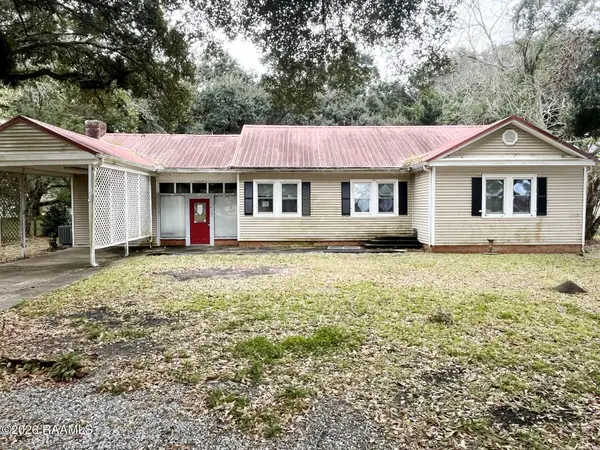 $115,000Active4 beds 2 baths2,393 sq. ft.
$115,000Active4 beds 2 baths2,393 sq. ft.10305 Highway 182, Franklin, LA 70538
MLS# 2600000408Listed by: BRANDON E. BREAUX REAL ESTATE- Open Sat, 7:30 to 9:30pm
 $99,500Active3 beds 2 baths1,624 sq. ft.
$99,500Active3 beds 2 baths1,624 sq. ft.220 Sanders Street, Franklin, LA 70538
MLS# 2600000336Listed by: COMPASS 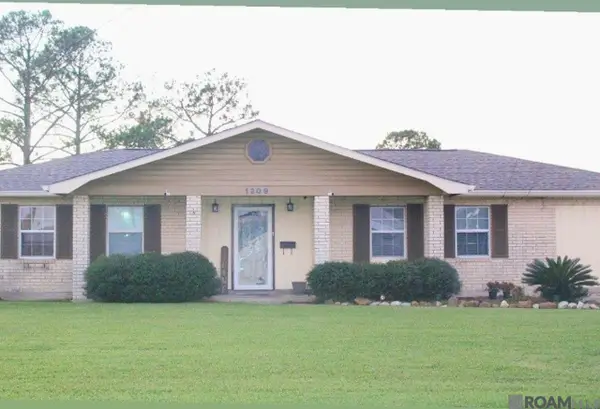 $247,500Active4 beds 2 baths2,027 sq. ft.
$247,500Active4 beds 2 baths2,027 sq. ft.1209 Barrow St, Franklin, LA 70538
MLS# 2026001553Listed by: RE/MAX REAL ESTATE GROUP $110,000Active4 beds 2 baths3,092 sq. ft.
$110,000Active4 beds 2 baths3,092 sq. ft.703 1st Street, Franklin, LA 70538
MLS# 2500004531Listed by: CAMELOT REALTY, INC.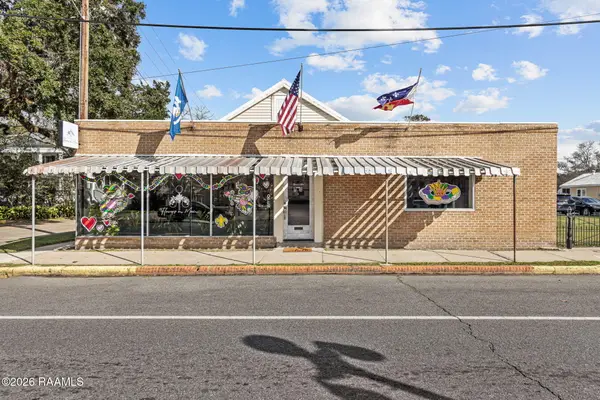 $299,000Active3 beds 3 baths3,000 sq. ft.
$299,000Active3 beds 3 baths3,000 sq. ft.824 Main Street, Franklin, LA 70538
MLS# 2600000091Listed by: EXP REALTY, LLC $105,000Active3 beds 2 baths2,404 sq. ft.
$105,000Active3 beds 2 baths2,404 sq. ft.509 Park Avenue, Franklin, LA 70538
MLS# 2500006988Listed by: COMPASS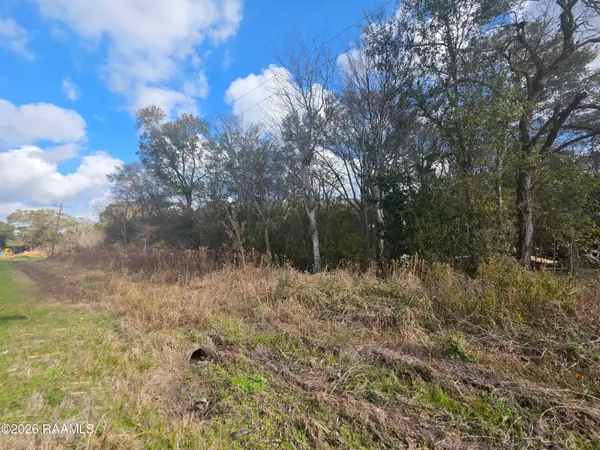 $37,000Active0.36 Acres
$37,000Active0.36 Acres826 Cypremort Road, Franklin, LA 70538
MLS# 2500006744Listed by: KELLER WILLIAMS REALTY ACADIANA

