21 Colony Road, Gretna, LA 70056
Local realty services provided by:Better Homes and Gardens Real Estate Rhodes Realty
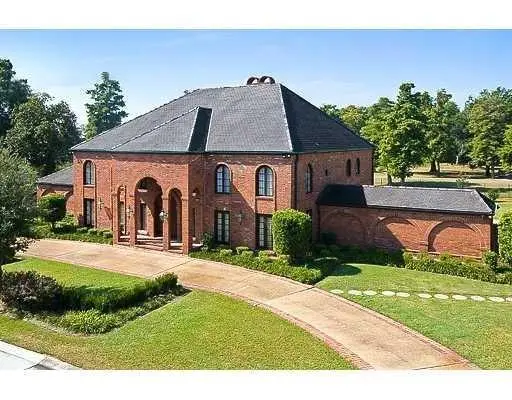
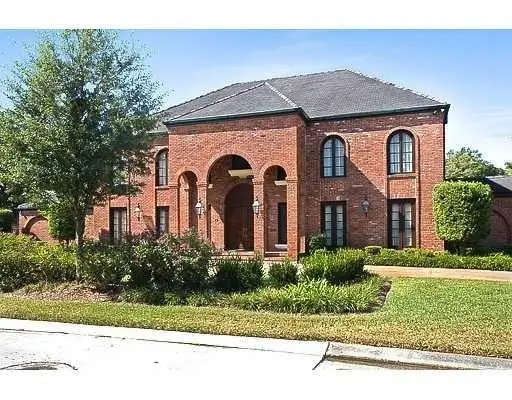

21 Colony Road,Gretna, LA 70056
$900,000
- 5 Beds
- 9 Baths
- 8,453 sq. ft.
- Single family
- Active
Listed by:lauren vancamp
Office:anthony posey properties, inc
MLS#:2495824
Source:LA_GSREIN
Price summary
- Price:$900,000
- Price per sq. ft.:$87.62
- Monthly HOA dues:$46
About this home
CONTRACTORS, BUILDERS, DESIGNERS MUST SEE! Priced to sell. Grand home home on 3 lots overlooking golf course. The main house comprised of 5 bedrooms, 5 full baths, 2 half baths, study, game room, formal dining, 2 story great room with fireplace, wet bar, & covered patio. Paneling removed & sheetrock redone throughout home. Primary bedroom & bath completely renovated with Turkish tile. Needs finishing touches. Kitchen needs updating. Upper and lower level floors needed. Pool needs work. Pool house has sauna, enclosed jacuzzi, entertainment room, wetbar, full bath, and exercise room overlooking tennis courts. Bring ideas & offers! Listing consist of main home, pool house, private tennis court on property grounds, 3 car attached garage, and inground pool. BANKRUPTCY OFFERS MUST SAY, " SUBJECT TO COURT APPROVAL" SELLER/COURT WILL NOT ENTERTAIN LOW OFFERS
Living area off main house is 6873 sq ft plus 3 car garage, total 8178 cabana 2094 sq ft. Measurements are approximate.
Contact an agent
Home facts
- Year built:1974
- Listing Id #:2495824
- Added:778 day(s) ago
- Updated:August 15, 2025 at 03:15 PM
Rooms and interior
- Bedrooms:5
- Total bathrooms:9
- Full bathrooms:7
- Half bathrooms:2
- Living area:8,453 sq. ft.
Heating and cooling
- Cooling:Central Air
- Heating:Central, Heating
Structure and exterior
- Roof:Slate
- Year built:1974
- Building area:8,453 sq. ft.
Utilities
- Water:Public
- Sewer:Public Sewer
Finances and disclosures
- Price:$900,000
- Price per sq. ft.:$87.62
New listings near 21 Colony Road
- New
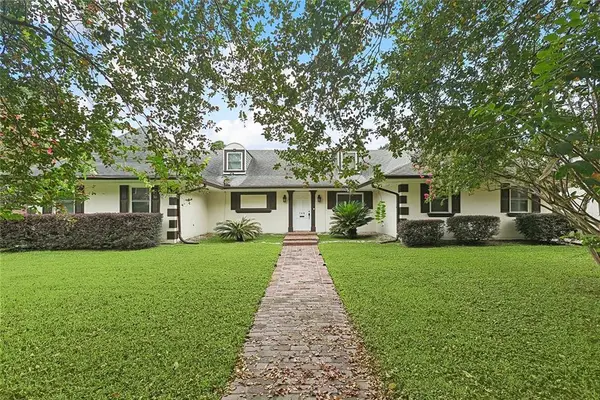 $374,000Active4 beds 3 baths2,561 sq. ft.
$374,000Active4 beds 3 baths2,561 sq. ft.748 Fairfield Avenue, Gretna, LA 70056
MLS# 2516718Listed by: CRESCENT SOTHEBY'S INTERNATIONAL - New
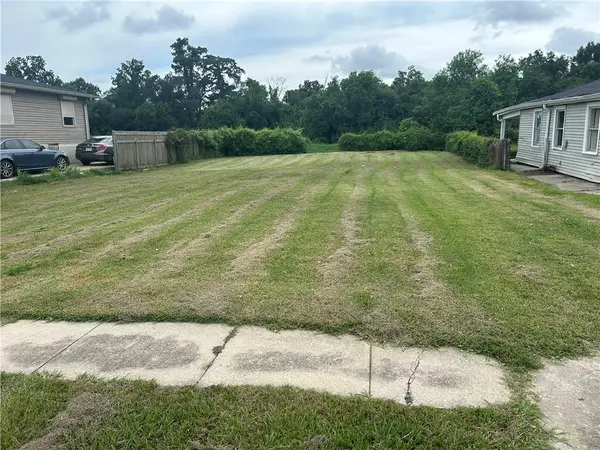 $59,900Active0 Acres
$59,900Active0 Acres2608 Hero Drive, Gretna, LA 70053
MLS# 2516805Listed by: HOMESMART REALTY SOUTH - New
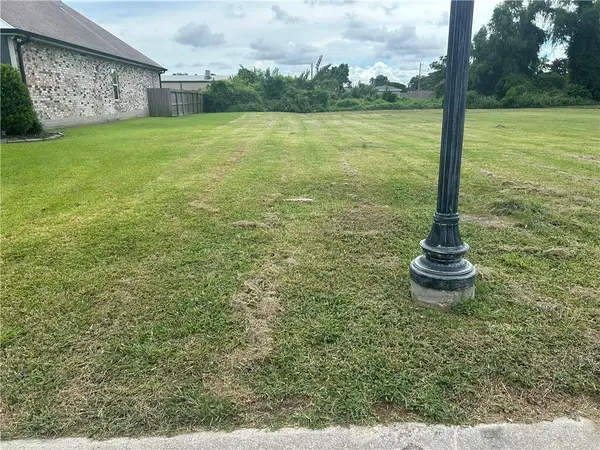 $75,900Active0 Acres
$75,900Active0 Acres18 Mary Ann Place, Gretna, LA 70053
MLS# 2516746Listed by: HOMESMART REALTY SOUTH - New
 $100,000Active2 beds 1 baths778 sq. ft.
$100,000Active2 beds 1 baths778 sq. ft.2425 Oxford Place #106, Gretna, LA 70056
MLS# 2516266Listed by: LATTER & BLUM (LATT10) - New
 $90,000Active2 beds 2 baths850 sq. ft.
$90,000Active2 beds 2 baths850 sq. ft.2425 Oxford Place #157, Gretna, LA 70056
MLS# 2516318Listed by: BOYD REALTORS, LLC - New
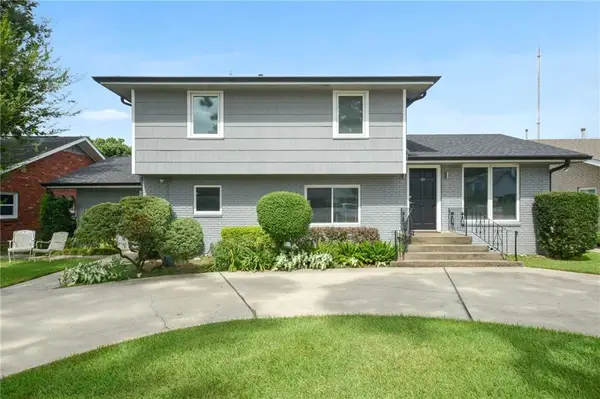 $439,000Active4 beds 3 baths3,142 sq. ft.
$439,000Active4 beds 3 baths3,142 sq. ft.59 Derbes Drive, Gretna, LA 70053
MLS# 2516177Listed by: TCK REALTY LLC - New
 $262,500Active3 beds 3 baths1,476 sq. ft.
$262,500Active3 beds 3 baths1,476 sq. ft.800 Mystic Avenue, Gretna, LA 70056
MLS# 2516156Listed by: UNITED REAL ESTATE PARTNERS, LLC - New
 $249,000Active3 beds 2 baths1,410 sq. ft.
$249,000Active3 beds 2 baths1,410 sq. ft.832 Morningside Drive, Gretna, LA 70056
MLS# 2516103Listed by: 1ST BMG REALTY, L.L.C. - New
 $425,000Active3 beds 2 baths1,635 sq. ft.
$425,000Active3 beds 2 baths1,635 sq. ft.938 11th Street, Gretna, LA 70053
MLS# 2516070Listed by: TCK REALTY LLC - New
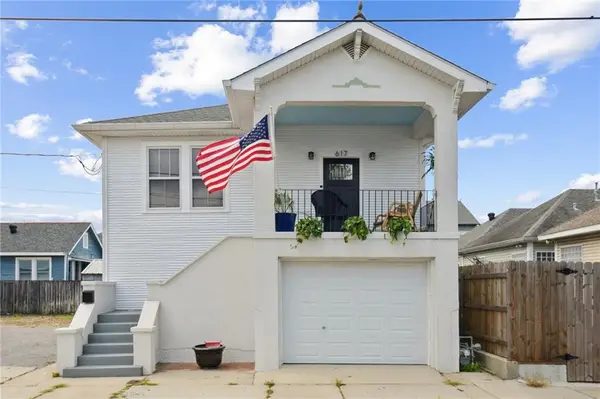 $450,000Active4 beds 2 baths2,286 sq. ft.
$450,000Active4 beds 2 baths2,286 sq. ft.617 5th Street, Gretna, LA 70053
MLS# 2515797Listed by: TCK REALTY LLC
