242 Willow Drive, Gretna, LA 70053
Local realty services provided by:Better Homes and Gardens Real Estate Lindsey Realty
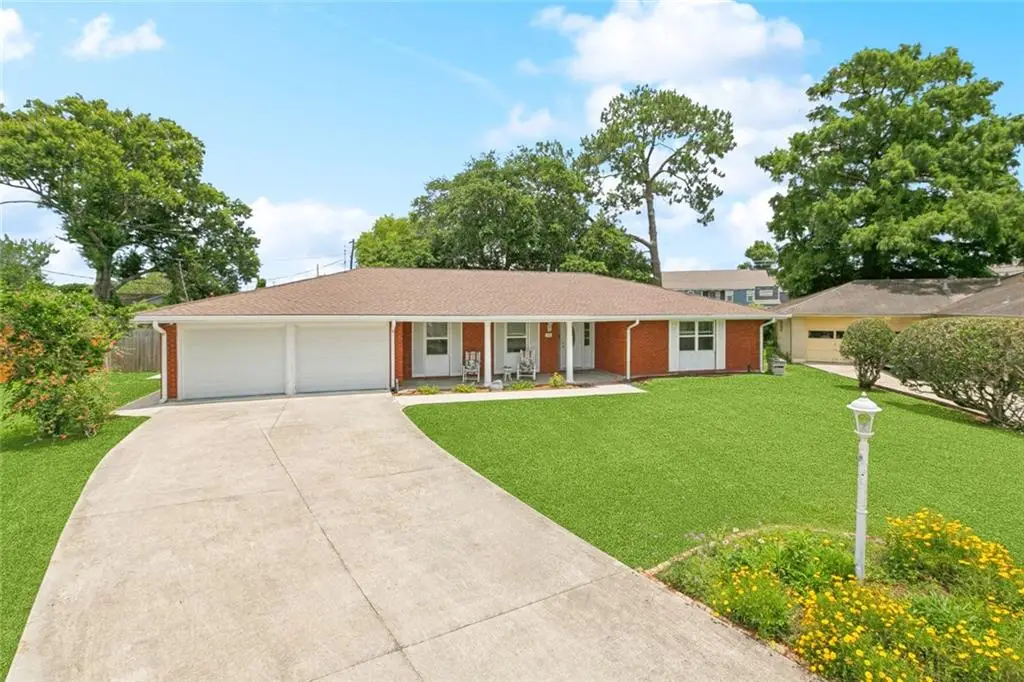


Listed by:thelma miller
Office:c-21 richard berry & assoc,inc
MLS#:2502143
Source:LA_GSREIN
Price summary
- Price:$269,900
- Price per sq. ft.:$112.46
About this home
242 Willow Drive is a beautifully maintained, move-in ready 3 bedroom, 2-1/2 bath home in Gretna's lovely Garden Park neighborhood. Offering approximately 1,959 square feet of comfortable living space, this home is perfect for both everyday living and entertaining. Step inside to find an open, inviting layout with ceramic tile flooring throughout. The kitchen is a true highlight, featuring granite countertops, a built-in oven, counter cooktop, and a kitchen island that stays with the home—ideal for meal prep or gathering with family and friends. All major appliances remain, including the washer and a sleek European ventless dryer for added convenience. The large den could also double as a 4th bedroom. Enjoy morning coffee on the front porch built for rocking chairs and relaxation, or host guests under the covered patio in the spacious backyard —ideal for entertaining, gardening, or simply enjoying the outdoors. The backyard is fully fenced with a certified 100+ year old live oak tree. A two-car garage provides ample storage and parking. Additional perks include great curb appeal, an assumable flood insurance policy, and a peaceful setting in a well-loved community. Don’t miss your chance to call this special place home!
Contact an agent
Home facts
- Year built:1972
- Listing Id #:2502143
- Added:91 day(s) ago
- Updated:August 16, 2025 at 07:42 AM
Rooms and interior
- Bedrooms:3
- Total bathrooms:3
- Full bathrooms:2
- Half bathrooms:1
- Living area:1,959 sq. ft.
Heating and cooling
- Cooling:Central Air
- Heating:Central, Heating
Structure and exterior
- Roof:Shingle
- Year built:1972
- Building area:1,959 sq. ft.
- Lot area:0.13 Acres
Utilities
- Water:Public
- Sewer:Public Sewer
Finances and disclosures
- Price:$269,900
- Price per sq. ft.:$112.46
New listings near 242 Willow Drive
- New
 $98,500Active2 beds 2 baths1,045 sq. ft.
$98,500Active2 beds 2 baths1,045 sq. ft.701 Fairfax Drive #209, Gretna, LA 70056
MLS# 2517156Listed by: ROBERT WOLFE REAL ESTATE, INC. - New
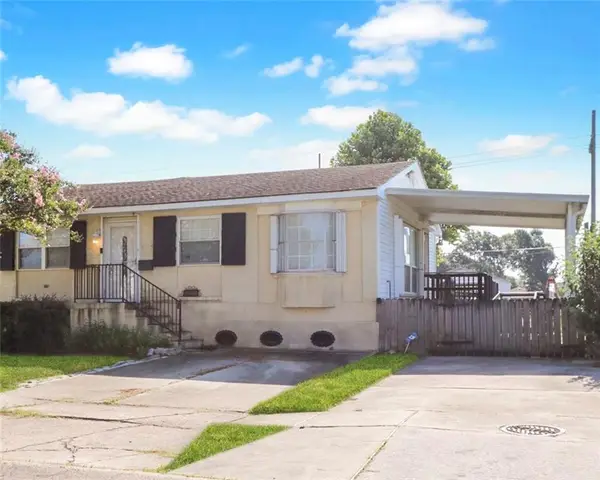 $133,000Active3 beds 2 baths1,353 sq. ft.
$133,000Active3 beds 2 baths1,353 sq. ft.621 Willowbrook Drive, Gretna, LA 70056
MLS# 2517198Listed by: AUDUBON REALTY, LLC - New
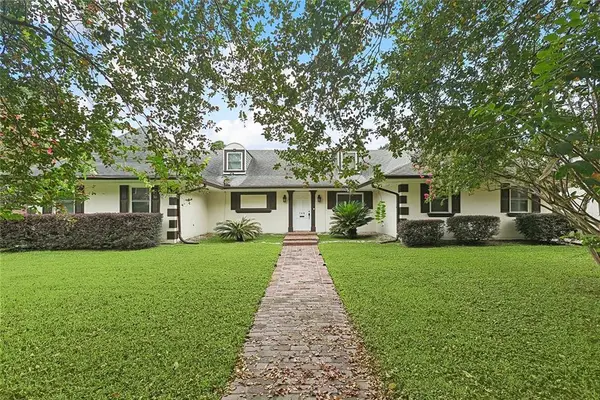 $374,000Active4 beds 3 baths2,561 sq. ft.
$374,000Active4 beds 3 baths2,561 sq. ft.748 Fairfield Avenue, Gretna, LA 70056
MLS# 2516718Listed by: CRESCENT SOTHEBY'S INTERNATIONAL - New
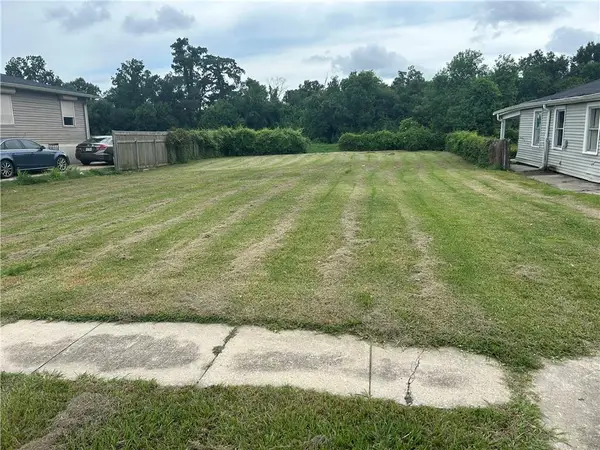 $59,900Active0 Acres
$59,900Active0 Acres2608 Hero Drive, Gretna, LA 70053
MLS# 2516805Listed by: HOMESMART REALTY SOUTH - New
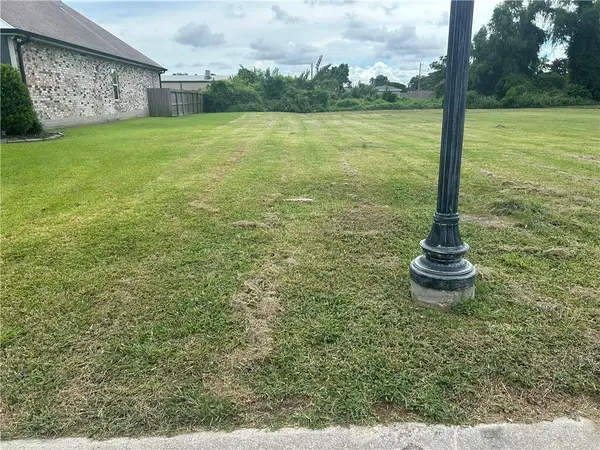 $75,900Active0 Acres
$75,900Active0 Acres18 Mary Ann Place, Gretna, LA 70053
MLS# 2516746Listed by: HOMESMART REALTY SOUTH - New
 $100,000Active2 beds 1 baths778 sq. ft.
$100,000Active2 beds 1 baths778 sq. ft.2425 Oxford Place #106, Gretna, LA 70056
MLS# 2516266Listed by: LATTER & BLUM (LATT10) - New
 $90,000Active2 beds 2 baths850 sq. ft.
$90,000Active2 beds 2 baths850 sq. ft.2425 Oxford Place #157, Gretna, LA 70056
MLS# 2516318Listed by: BOYD REALTORS, LLC - New
 $439,000Active4 beds 3 baths3,142 sq. ft.
$439,000Active4 beds 3 baths3,142 sq. ft.59 Derbes Drive, Gretna, LA 70053
MLS# 2516177Listed by: TCK REALTY LLC - New
 $262,500Active3 beds 3 baths1,476 sq. ft.
$262,500Active3 beds 3 baths1,476 sq. ft.800 Mystic Avenue, Gretna, LA 70056
MLS# 2516156Listed by: UNITED REAL ESTATE PARTNERS, LLC - New
 $249,000Active3 beds 2 baths1,410 sq. ft.
$249,000Active3 beds 2 baths1,410 sq. ft.832 Morningside Drive, Gretna, LA 70056
MLS# 2516103Listed by: 1ST BMG REALTY, L.L.C.
