653 Fairfield Avenue, Gretna, LA 70056
Local realty services provided by:Better Homes and Gardens Real Estate Lindsey Realty
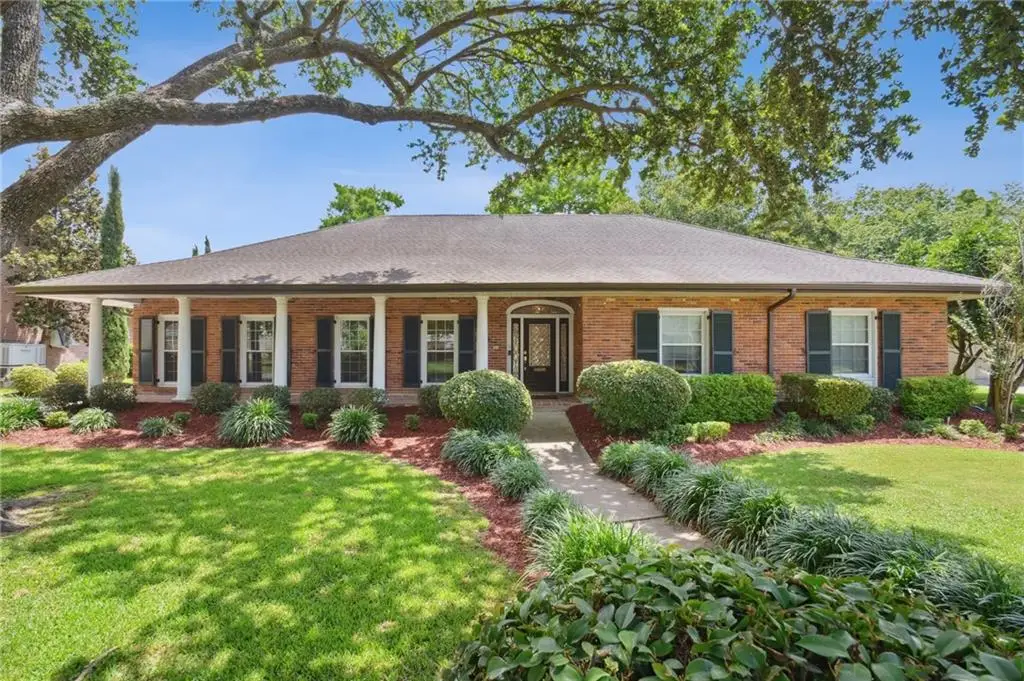
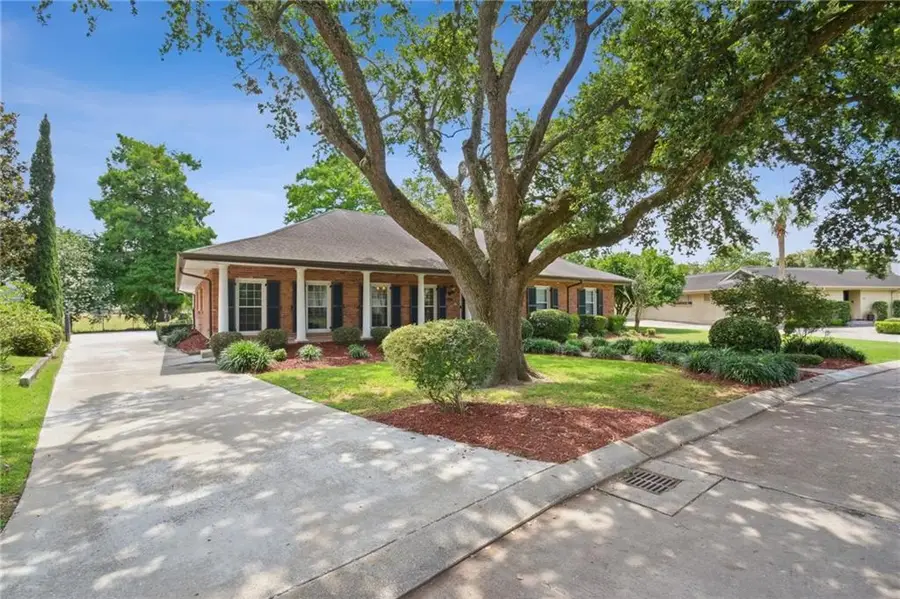
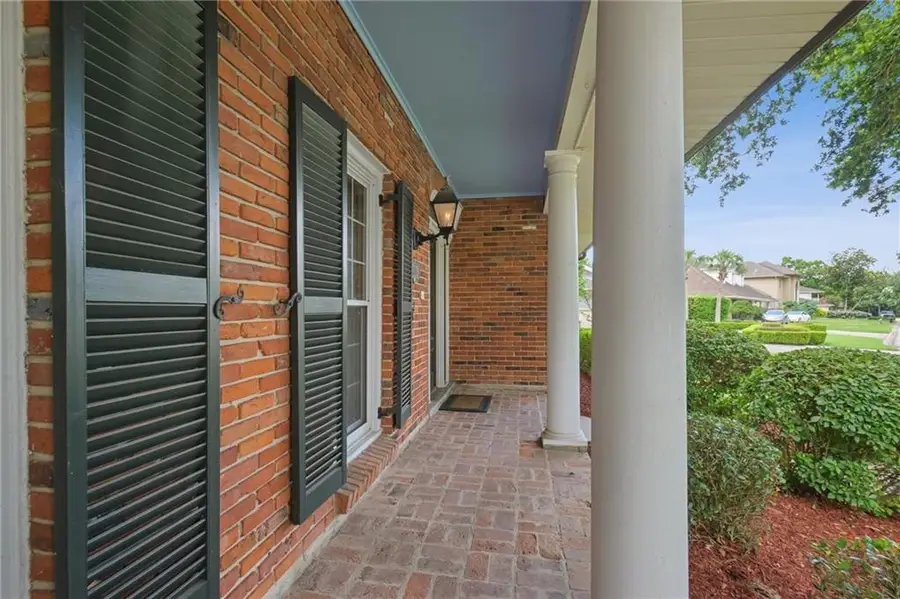
653 Fairfield Avenue,Gretna, LA 70056
$399,000
- 4 Beds
- 3 Baths
- 2,970 sq. ft.
- Single family
- Active
Listed by:glennda bach
Office:latter & blum (latt07)
MLS#:2503556
Source:LA_GSREIN
Price summary
- Price:$399,000
- Price per sq. ft.:$118.4
- Monthly HOA dues:$14.58
About this home
Spacious Home in Desirable Timberlane Estates with Golf Course Views! This one-story brick home offers four bedrooms, three full baths, and nearly 3,000 square feet of living space. With a traditional layout, this home is ready for your personal touch. Inside, you’ll find a formal living and dining room, plus a large den with French doors, a gas fireplace, and beautiful natural light overlooking the golf course. The kitchen features stainless steel appliances and granite countertops, making it a great space for cooking and entertaining. The spacious primary suite includes a large sitting area with French doors to the patio and private access to a charming courtyard, perfect for quiet mornings or relaxing evenings. Two additional bedrooms are located near the primary, with a separate fourth bedroom and full bath on the opposite side—perfect for guests. Additional features include a whole-home generator and an oversized lot. Enjoy easy living in a prime location with golf course views and community charm.
Contact an agent
Home facts
- Year built:1972
- Listing Id #:2503556
- Added:79 day(s) ago
- Updated:August 15, 2025 at 03:15 PM
Rooms and interior
- Bedrooms:4
- Total bathrooms:3
- Full bathrooms:3
- Living area:2,970 sq. ft.
Heating and cooling
- Cooling:2 Units, Central Air
- Heating:Central, Heating, Multiple Heating Units
Structure and exterior
- Roof:Shingle
- Year built:1972
- Building area:2,970 sq. ft.
- Lot area:0.32 Acres
Utilities
- Water:Public
- Sewer:Public Sewer
Finances and disclosures
- Price:$399,000
- Price per sq. ft.:$118.4
New listings near 653 Fairfield Avenue
- New
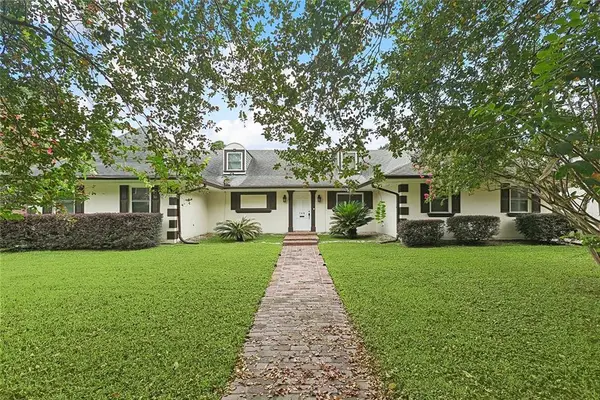 $374,000Active4 beds 3 baths2,561 sq. ft.
$374,000Active4 beds 3 baths2,561 sq. ft.748 Fairfield Avenue, Gretna, LA 70056
MLS# 2516718Listed by: CRESCENT SOTHEBY'S INTERNATIONAL - New
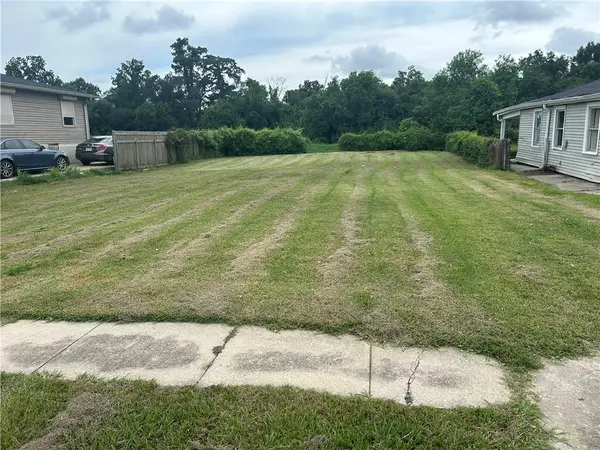 $59,900Active0 Acres
$59,900Active0 Acres2608 Hero Drive, Gretna, LA 70053
MLS# 2516805Listed by: HOMESMART REALTY SOUTH - New
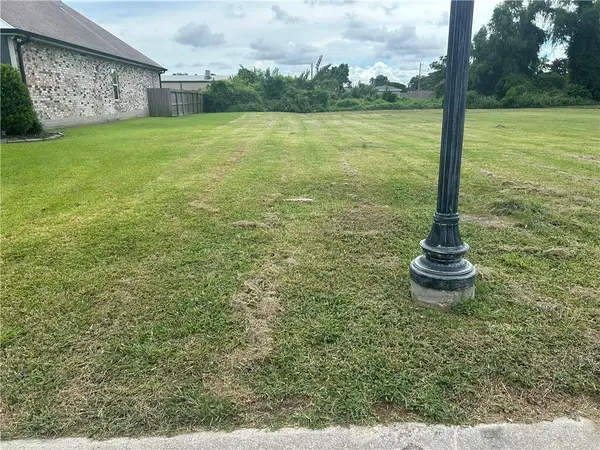 $75,900Active0 Acres
$75,900Active0 Acres18 Mary Ann Place, Gretna, LA 70053
MLS# 2516746Listed by: HOMESMART REALTY SOUTH - New
 $100,000Active2 beds 1 baths778 sq. ft.
$100,000Active2 beds 1 baths778 sq. ft.2425 Oxford Place #106, Gretna, LA 70056
MLS# 2516266Listed by: LATTER & BLUM (LATT10) - New
 $90,000Active2 beds 2 baths850 sq. ft.
$90,000Active2 beds 2 baths850 sq. ft.2425 Oxford Place #157, Gretna, LA 70056
MLS# 2516318Listed by: BOYD REALTORS, LLC - New
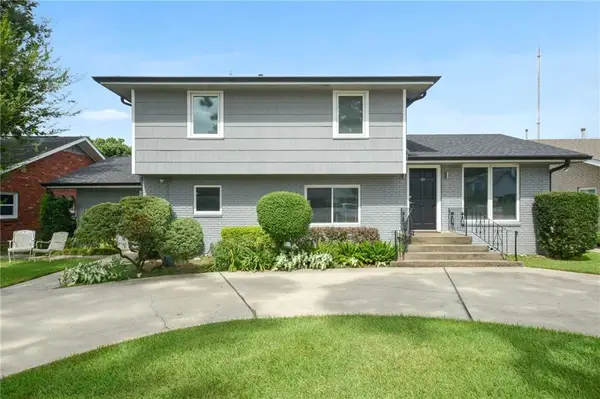 $439,000Active4 beds 3 baths3,142 sq. ft.
$439,000Active4 beds 3 baths3,142 sq. ft.59 Derbes Drive, Gretna, LA 70053
MLS# 2516177Listed by: TCK REALTY LLC - New
 $262,500Active3 beds 3 baths1,476 sq. ft.
$262,500Active3 beds 3 baths1,476 sq. ft.800 Mystic Avenue, Gretna, LA 70056
MLS# 2516156Listed by: UNITED REAL ESTATE PARTNERS, LLC - New
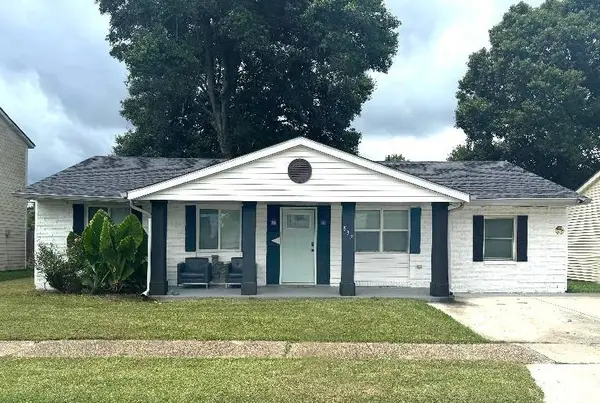 $249,000Active3 beds 2 baths1,410 sq. ft.
$249,000Active3 beds 2 baths1,410 sq. ft.832 Morningside Drive, Gretna, LA 70056
MLS# 2516103Listed by: 1ST BMG REALTY, L.L.C. - New
 $425,000Active3 beds 2 baths1,635 sq. ft.
$425,000Active3 beds 2 baths1,635 sq. ft.938 11th Street, Gretna, LA 70053
MLS# 2516070Listed by: TCK REALTY LLC - New
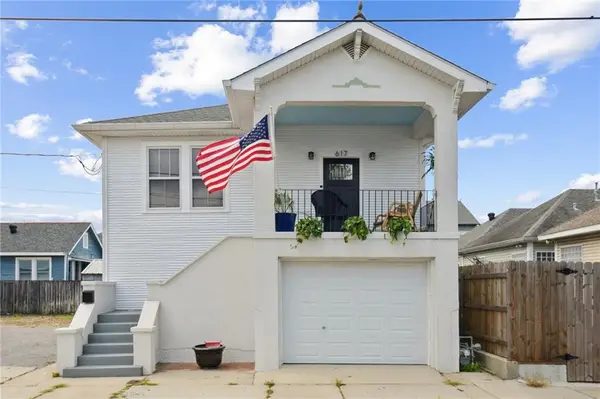 $450,000Active4 beds 2 baths2,286 sq. ft.
$450,000Active4 beds 2 baths2,286 sq. ft.617 5th Street, Gretna, LA 70053
MLS# 2515797Listed by: TCK REALTY LLC
