76 Marie Drive, Gretna, LA 70053
Local realty services provided by:Better Homes and Gardens Real Estate Rhodes Realty
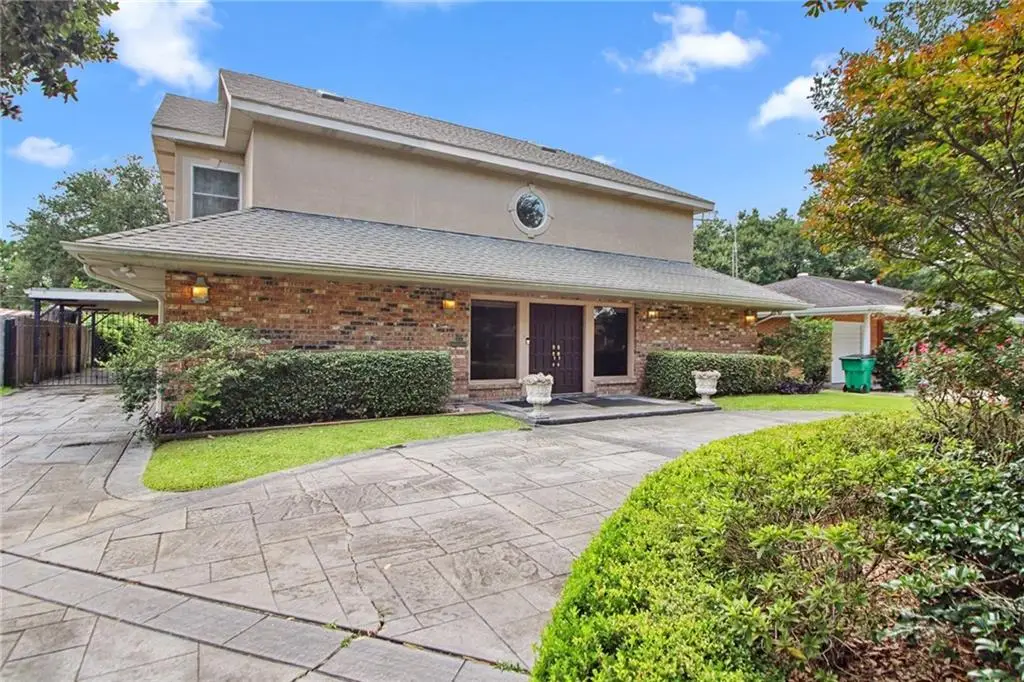
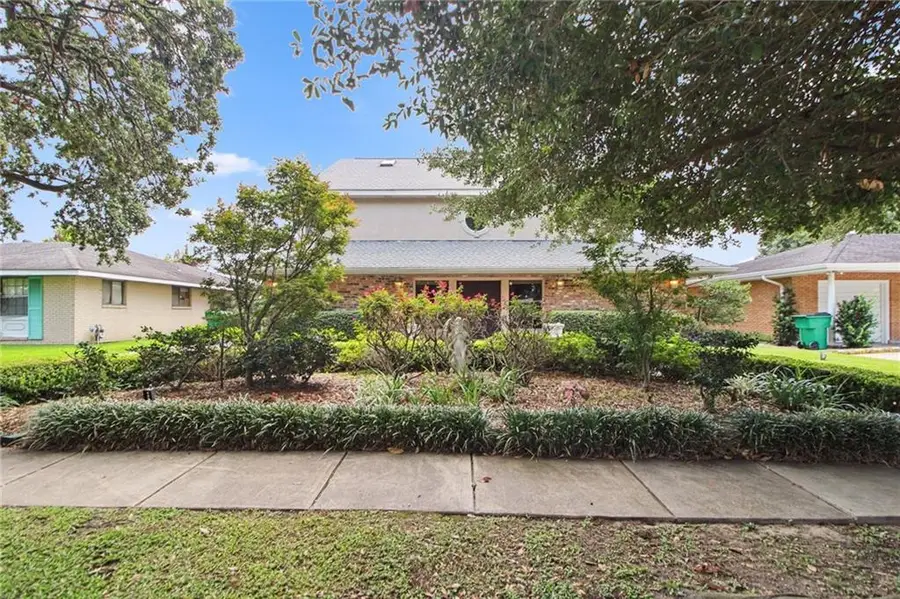
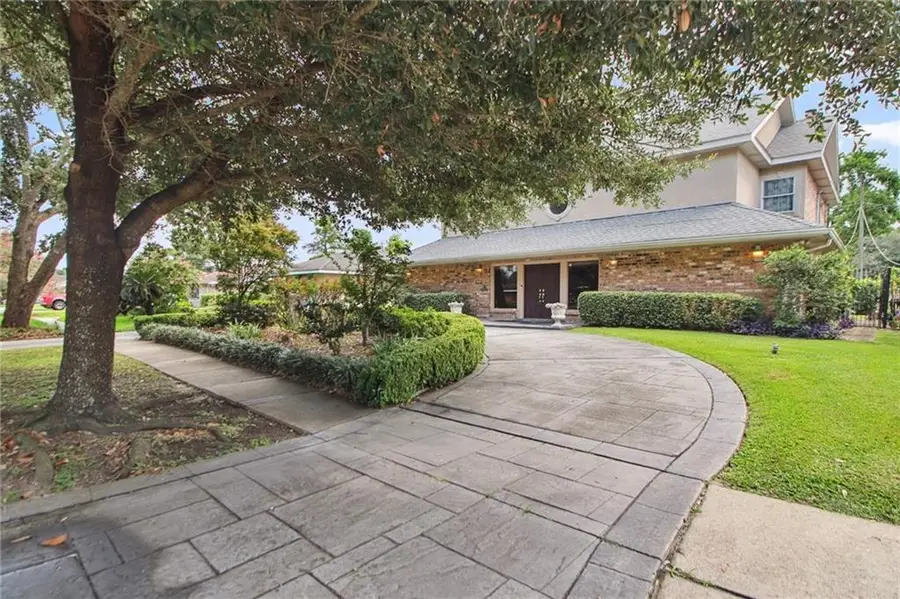
76 Marie Drive,Gretna, LA 70053
$398,000
- 3 Beds
- 3 Baths
- 3,041 sq. ft.
- Single family
- Active
Listed by:michelle thayer
Office:newfield realty group inc.
MLS#:2513829
Source:LA_GSREIN
Price summary
- Price:$398,000
- Price per sq. ft.:$113.2
About this home
Welcome to 76 Marie Drive, a beautiful single-family residence nestled in the heart of the New Garden Park Subdivision in Gretna. Located in a sought-after area and spanning over 3000 square feet, this spacious and well maintained home is great for families or anyone looking for room to grow and entertain. Step into this spacious living area where you will find the back of the home with beautiful windows offering an abundance of natural light. Inside you will find three bedrooms but it could easily be 4 and three full bathrooms. There is lots of space for comfort and privacy. The primary bedroom features double doors that walk out into a loft area with custom floor to ceiling cabinets offering lots of storage. The primary bedrooms features an en-suite bathroom complete with a stand up shower and heated floors. There is an elevator located in the living area making it easy to access the second floor. The large, fenced backyard overlooks Mel Ott park and is just what you need for outdoor entertaining, featuring a covered porch and a storage shed. Whether hosting friends or enjoying quiet evenings at home, 76 Marie Drive combines comfort and practicality. You won't want to miss this one.
Contact an agent
Home facts
- Year built:1962
- Listing Id #:2513829
- Added:16 day(s) ago
- Updated:August 15, 2025 at 03:15 PM
Rooms and interior
- Bedrooms:3
- Total bathrooms:3
- Full bathrooms:3
- Living area:3,041 sq. ft.
Heating and cooling
- Cooling:2 Units
- Heating:Heating, Multiple Heating Units
Structure and exterior
- Roof:Shingle
- Year built:1962
- Building area:3,041 sq. ft.
Utilities
- Water:Public
- Sewer:Public Sewer
Finances and disclosures
- Price:$398,000
- Price per sq. ft.:$113.2
New listings near 76 Marie Drive
- New
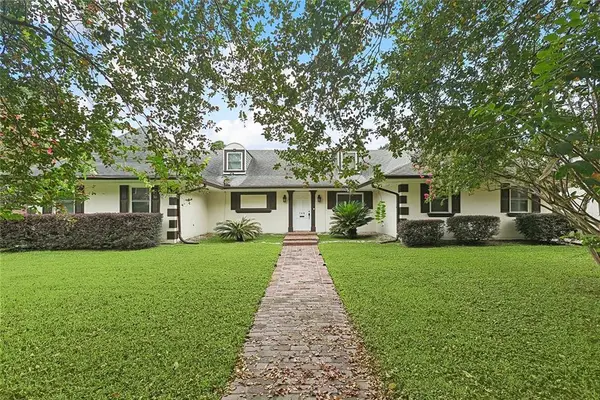 $374,000Active4 beds 3 baths2,561 sq. ft.
$374,000Active4 beds 3 baths2,561 sq. ft.748 Fairfield Avenue, Gretna, LA 70056
MLS# 2516718Listed by: CRESCENT SOTHEBY'S INTERNATIONAL - New
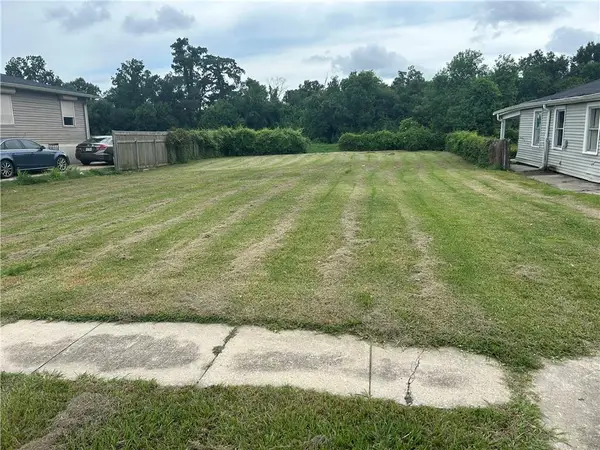 $59,900Active0 Acres
$59,900Active0 Acres2608 Hero Drive, Gretna, LA 70053
MLS# 2516805Listed by: HOMESMART REALTY SOUTH - New
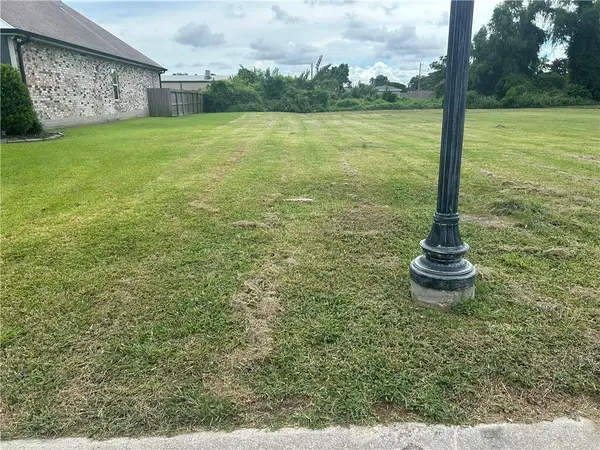 $75,900Active0 Acres
$75,900Active0 Acres18 Mary Ann Place, Gretna, LA 70053
MLS# 2516746Listed by: HOMESMART REALTY SOUTH - New
 $100,000Active2 beds 1 baths778 sq. ft.
$100,000Active2 beds 1 baths778 sq. ft.2425 Oxford Place #106, Gretna, LA 70056
MLS# 2516266Listed by: LATTER & BLUM (LATT10) - New
 $90,000Active2 beds 2 baths850 sq. ft.
$90,000Active2 beds 2 baths850 sq. ft.2425 Oxford Place #157, Gretna, LA 70056
MLS# 2516318Listed by: BOYD REALTORS, LLC - New
 $439,000Active4 beds 3 baths3,142 sq. ft.
$439,000Active4 beds 3 baths3,142 sq. ft.59 Derbes Drive, Gretna, LA 70053
MLS# 2516177Listed by: TCK REALTY LLC - New
 $262,500Active3 beds 3 baths1,476 sq. ft.
$262,500Active3 beds 3 baths1,476 sq. ft.800 Mystic Avenue, Gretna, LA 70056
MLS# 2516156Listed by: UNITED REAL ESTATE PARTNERS, LLC - New
 $249,000Active3 beds 2 baths1,410 sq. ft.
$249,000Active3 beds 2 baths1,410 sq. ft.832 Morningside Drive, Gretna, LA 70056
MLS# 2516103Listed by: 1ST BMG REALTY, L.L.C. - New
 $425,000Active3 beds 2 baths1,635 sq. ft.
$425,000Active3 beds 2 baths1,635 sq. ft.938 11th Street, Gretna, LA 70053
MLS# 2516070Listed by: TCK REALTY LLC - New
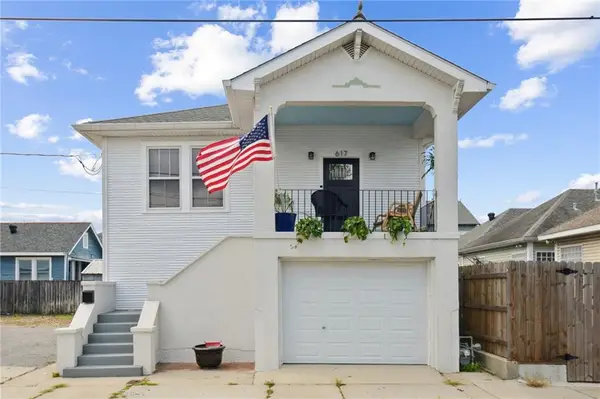 $450,000Active4 beds 2 baths2,286 sq. ft.
$450,000Active4 beds 2 baths2,286 sq. ft.617 5th Street, Gretna, LA 70053
MLS# 2515797Listed by: TCK REALTY LLC
