42417 Jasmine Lane Lane, Hammond, LA 70403
Local realty services provided by:Better Homes and Gardens Real Estate Rhodes Realty
42417 Jasmine Lane Lane,Hammond, LA 70403
$675,000
- 4 Beds
- 4 Baths
- 4,638 sq. ft.
- Single family
- Active
Listed by:donna ribbeck
Office:keller williams realty services
MLS#:2451516
Source:LA_GSREIN
Price summary
- Price:$675,000
- Price per sq. ft.:$119.24
About this home
Looking for a large home, with several bonus rooms that could be either bedrooms, hobby room, playroom, office or media room? Beautiful circle drive in front gives an elegant look to this home. As you walk in the front door, you see a large den with crown molding, wood floors and a gas fireplace. Beyond that is a sunroom for entertaining, along with a private outdoor area that includes a salt water fiberglass pool. Open kitchen includes a large island, walk in pantry, gas range, oversized refrigerator and freezer, and lots of cabinet and counter space. Mudroom off of kitchen would be a great craft room, or small office. Secondary den could be a great space for short or long term visitors, with an exterior door and stairs to the bonus room. Large garage will hold not only your cars, but many toys & tools as well. AND, there's a whole house generator!! And 16 hardwired cameras to keep your eye on everything.
Contact an agent
Home facts
- Year built:2007
- Listing ID #:2451516
- Added:481 day(s) ago
- Updated:September 25, 2025 at 03:33 PM
Rooms and interior
- Bedrooms:4
- Total bathrooms:4
- Full bathrooms:4
- Living area:4,638 sq. ft.
Heating and cooling
- Cooling:3+ Units, Central Air
- Heating:Central, Heating, Multiple Heating Units
Structure and exterior
- Roof:Shingle
- Year built:2007
- Building area:4,638 sq. ft.
- Lot area:0.87 Acres
Utilities
- Water:Public
- Sewer:Treatment Plant
Finances and disclosures
- Price:$675,000
- Price per sq. ft.:$119.24
New listings near 42417 Jasmine Lane Lane
- New
 $362,048Active4 beds 3 baths2,584 sq. ft.
$362,048Active4 beds 3 baths2,584 sq. ft.44207 Huntley Road, Hammond, LA 70403
MLS# NO2025017827Listed by: CICERO REALTY, LLC - New
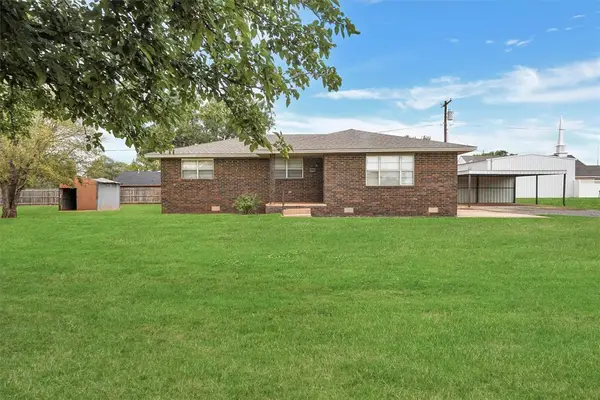 $95,000Active3 beds 1 baths1,284 sq. ft.
$95,000Active3 beds 1 baths1,284 sq. ft.1101 Smith Street, Hammon, OK 73650
MLS# 1192627Listed by: WESTERN OKLAHOMA REALTY LLC - New
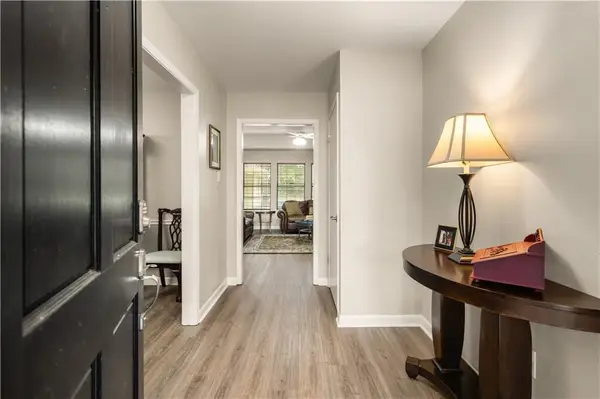 $359,900Active4 beds 2 baths2,256 sq. ft.
$359,900Active4 beds 2 baths2,256 sq. ft.46286 Laurie Drive, Hammond, LA 70401
MLS# 2523233Listed by: NOLA LIVING REALTY 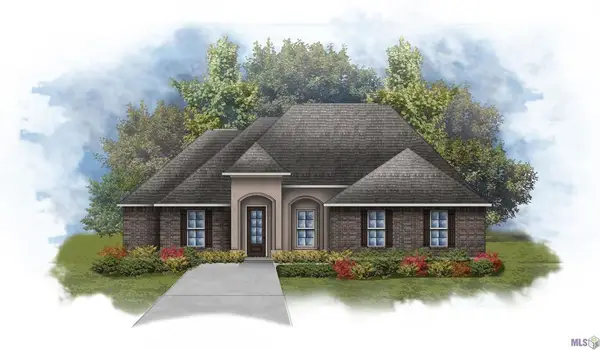 $337,690Pending4 beds 3 baths2,175 sq. ft.
$337,690Pending4 beds 3 baths2,175 sq. ft.44344 Lake Wind Drive, Hammond, LA 70403
MLS# NO2025017779Listed by: CICERO REALTY, LLC- New
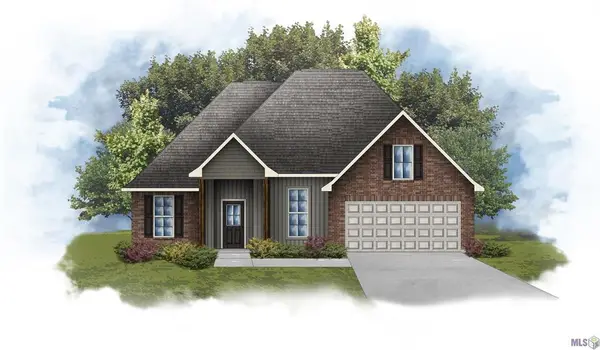 $264,080Active3 beds 2 baths1,844 sq. ft.
$264,080Active3 beds 2 baths1,844 sq. ft.46023 Dover Drive, Hammond, LA 70401
MLS# NO2025017753Listed by: CICERO REALTY, LLC - New
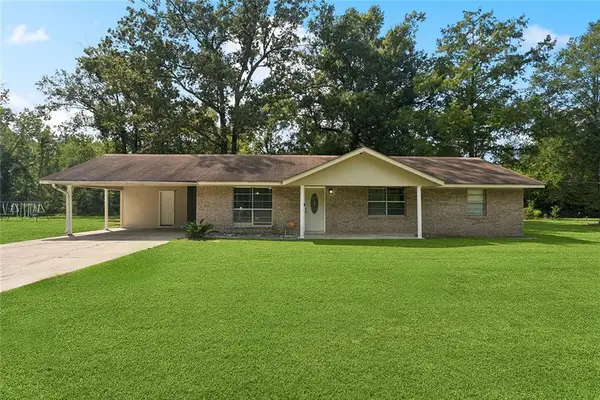 $179,900Active3 beds 2 baths1,567 sq. ft.
$179,900Active3 beds 2 baths1,567 sq. ft.43195 Clint Lane, Hammond, LA 70403
MLS# 2522899Listed by: LA MAISON LUXE REALTY GROUP LL - New
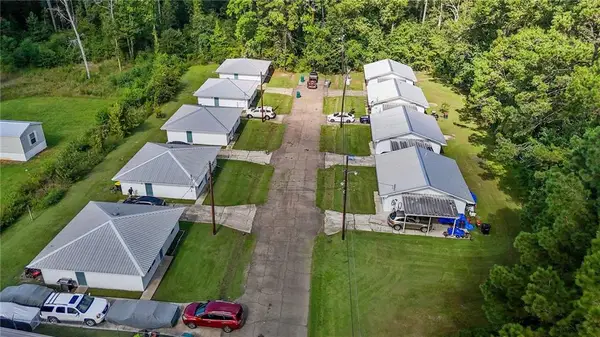 $915,000Active18 beds 9 baths7,920 sq. ft.
$915,000Active18 beds 9 baths7,920 sq. ft.15660 Becky Lane, Hammond, LA 70401
MLS# 2522224Listed by: K COMPANY REALTY - New
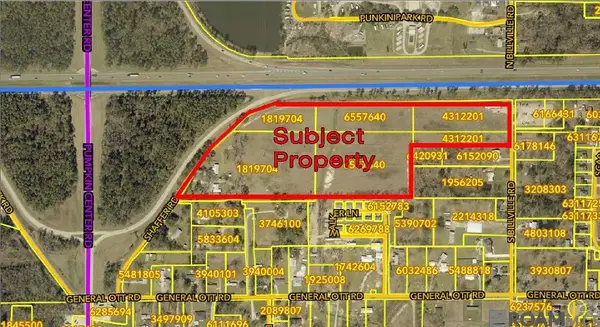 $3,400,000Active22 Acres
$3,400,000Active22 Acres0 Pumpkin Center Rd, Hammond, LA 70401
MLS# 2025017602Listed by: KELLER WILLIAMS REALTY SERVICES - New
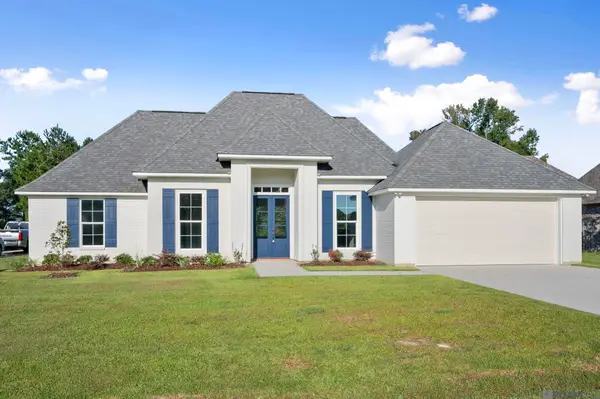 $299,900Active3 beds 2 baths1,764 sq. ft.
$299,900Active3 beds 2 baths1,764 sq. ft.44483 Hayley Drive, Hammond, LA 70403
MLS# 2025017551Listed by: KELLER WILLIAMS REALTY PREMIER PARTNERS - New
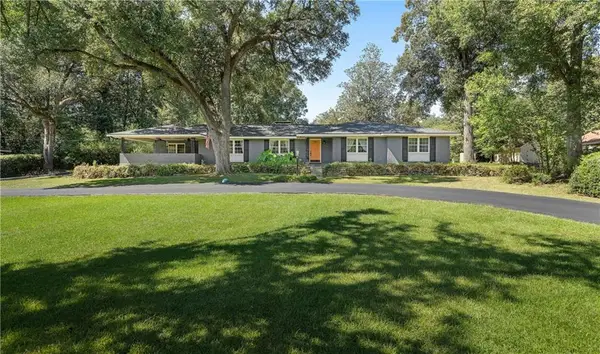 $369,000Active4 beds 3 baths2,607 sq. ft.
$369,000Active4 beds 3 baths2,607 sq. ft.1076 Oak Hollow Drive, Hammond, LA 70401
MLS# 2522584Listed by: SIMPLY REAL ESTATE LLC
