44258 Nicholas Circle, Hammond, LA 70403
Local realty services provided by:Better Homes and Gardens Real Estate Lindsey Realty
44258 Nicholas Circle,Hammond, LA 70403
$299,000
- 3 Beds
- 2 Baths
- 1,886 sq. ft.
- Single family
- Active
Listed by:troy mire
Office:latter & blum (latt30)
MLS#:2496483
Source:LA_GSREIN
Price summary
- Price:$299,000
- Price per sq. ft.:$100.95
About this home
Move right into this extremely well-maintained home in beautiful and peaceful Blaire Village. The beautiful tree-lined neighborhood entrance and the oak at the edge of the property provide a park-like feel without leaving your brick with stucco front porch. The large covered and screened back patio allows for relaxing in the fresh air without the annoyance of bugs and is accessible from the living room and spacious primary bedroom. The living room's wood floors warmly welcome you as you enter this ADA-compliant home. The kitchen offers natural lighting, granite counters, and a bar for additional seating that opens to the dining area. The primary bath includes a large walk-in closet, double vanities, a jacuzzi tub, and a separate shower. Natural gas fuels the fireplace and whole-house Generac generator, which is serviced 3 times a year for peace of mind. Pull into the 2-car garage via the driveway that could accommodate an additional 4+ vehicles and enter into the dining/kitchen area while avoiding wind & rain. The exterior features an underground drainage & irrigation system, low-maintenance shrubbery, and a termite contract. This one-owner home with a roof replaced in 2017 has never flooded and is in Flood Zone X.
Contact an agent
Home facts
- Year built:2006
- Listing ID #:2496483
- Added:165 day(s) ago
- Updated:September 25, 2025 at 03:32 PM
Rooms and interior
- Bedrooms:3
- Total bathrooms:2
- Full bathrooms:2
- Living area:1,886 sq. ft.
Heating and cooling
- Cooling:1 Unit, Central Air
- Heating:Central, Heating
Structure and exterior
- Roof:Asphalt, Shingle
- Year built:2006
- Building area:1,886 sq. ft.
- Lot area:0.28 Acres
Utilities
- Water:Public
- Sewer:Public Sewer
Finances and disclosures
- Price:$299,000
- Price per sq. ft.:$100.95
New listings near 44258 Nicholas Circle
- New
 $362,048Active4 beds 3 baths2,584 sq. ft.
$362,048Active4 beds 3 baths2,584 sq. ft.44207 Huntley Road, Hammond, LA 70403
MLS# NO2025017827Listed by: CICERO REALTY, LLC - New
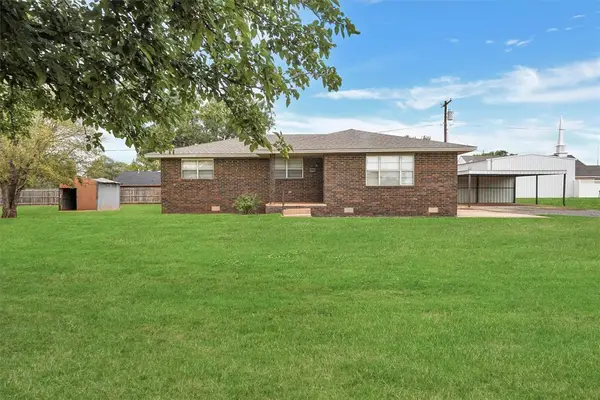 $95,000Active3 beds 1 baths1,284 sq. ft.
$95,000Active3 beds 1 baths1,284 sq. ft.1101 Smith Street, Hammon, OK 73650
MLS# 1192627Listed by: WESTERN OKLAHOMA REALTY LLC - New
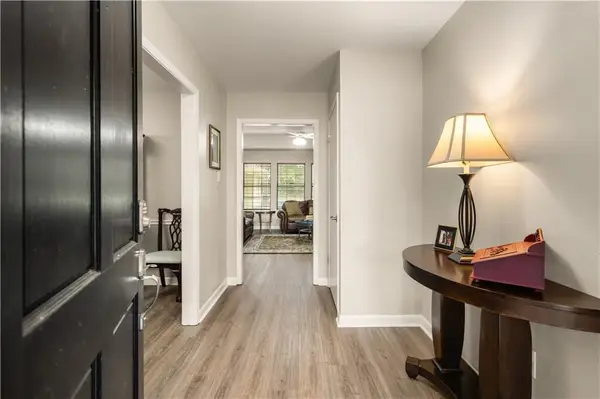 $359,900Active4 beds 2 baths2,256 sq. ft.
$359,900Active4 beds 2 baths2,256 sq. ft.46286 Laurie Drive, Hammond, LA 70401
MLS# 2523233Listed by: NOLA LIVING REALTY 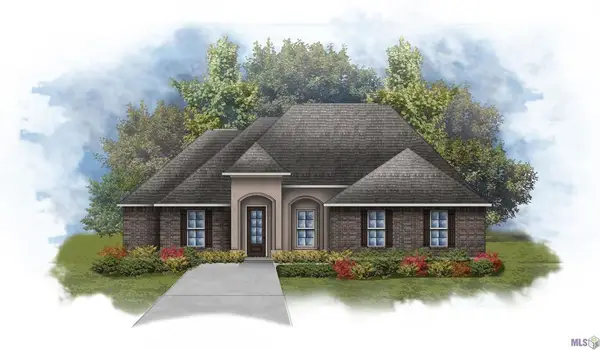 $337,690Pending4 beds 3 baths2,175 sq. ft.
$337,690Pending4 beds 3 baths2,175 sq. ft.44344 Lake Wind Drive, Hammond, LA 70403
MLS# NO2025017779Listed by: CICERO REALTY, LLC- New
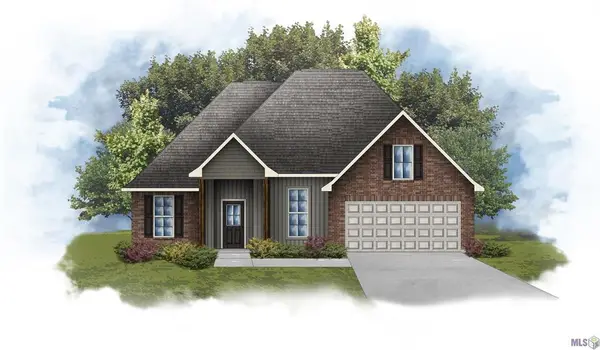 $264,080Active3 beds 2 baths1,844 sq. ft.
$264,080Active3 beds 2 baths1,844 sq. ft.46023 Dover Drive, Hammond, LA 70401
MLS# NO2025017753Listed by: CICERO REALTY, LLC - New
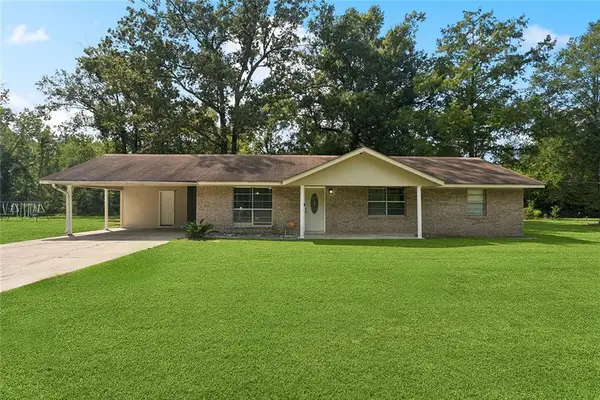 $179,900Active3 beds 2 baths1,567 sq. ft.
$179,900Active3 beds 2 baths1,567 sq. ft.43195 Clint Lane, Hammond, LA 70403
MLS# 2522899Listed by: LA MAISON LUXE REALTY GROUP LL - New
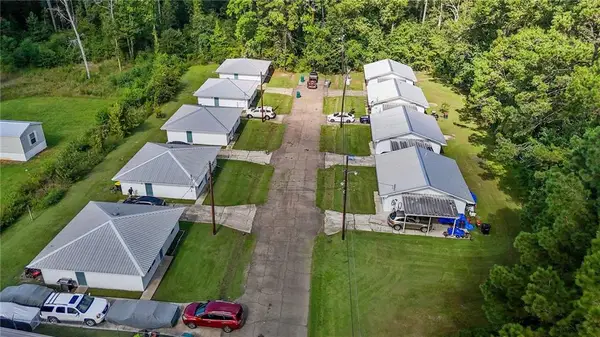 $915,000Active18 beds 9 baths7,920 sq. ft.
$915,000Active18 beds 9 baths7,920 sq. ft.15660 Becky Lane, Hammond, LA 70401
MLS# 2522224Listed by: K COMPANY REALTY - New
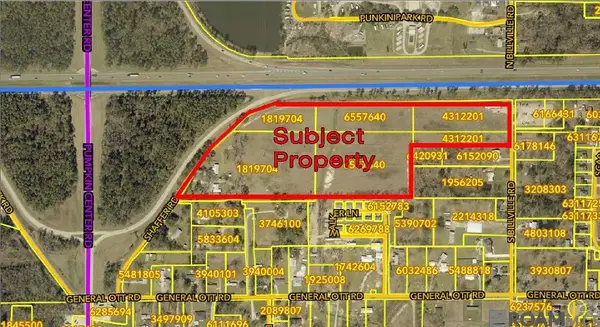 $3,400,000Active22 Acres
$3,400,000Active22 Acres0 Pumpkin Center Rd, Hammond, LA 70401
MLS# 2025017602Listed by: KELLER WILLIAMS REALTY SERVICES - New
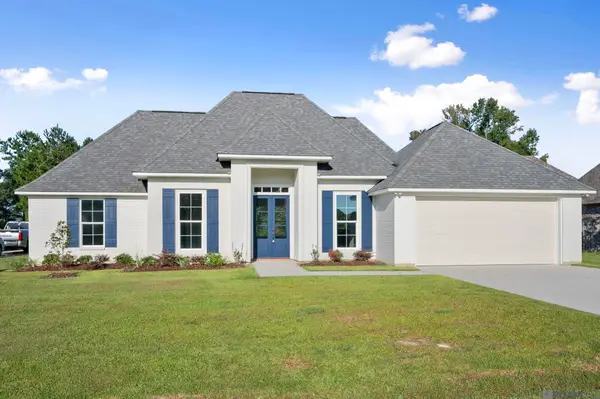 $299,900Active3 beds 2 baths1,764 sq. ft.
$299,900Active3 beds 2 baths1,764 sq. ft.44483 Hayley Drive, Hammond, LA 70403
MLS# 2025017551Listed by: KELLER WILLIAMS REALTY PREMIER PARTNERS - New
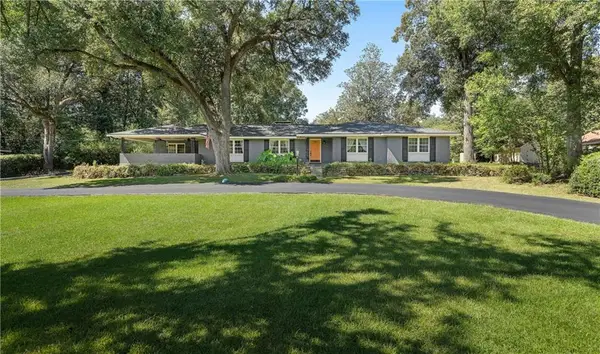 $369,000Active4 beds 3 baths2,607 sq. ft.
$369,000Active4 beds 3 baths2,607 sq. ft.1076 Oak Hollow Drive, Hammond, LA 70401
MLS# 2522584Listed by: SIMPLY REAL ESTATE LLC
