1284 Mcdonald Street, Haynesville, LA 71038
Local realty services provided by:Better Homes and Gardens Real Estate The Bell Group
Listed by: jan frye318-377-3722
Office: century 21 jan frye & assoc
MLS#:21050554
Source:GDAR
Price summary
- Price:$179,000
- Price per sq. ft.:$118.39
About this home
Take a look at this charming fully furnished home in Haynesville La! This inviting property features a spacious layout filled with natural light, perfect for entertaining or relaxing . The modern kitchen boasts beautiful countertops and ample cabinetry with large dining open to kitchen great for entertaining family and friends. Two cozy bedrooms provide comfortable retreats. Step outside to a shady backyard with a huge pecan tree ideal for summer barbecues or quiet evenings. Additional highlights include updated bathrooms with modern fixtures, central heating and cooling for year-round comfort, and off-street parking for added convenience. This is more than just a house; it’s a place to call home. Don’t miss your chance to own this fantastic property in a vibrant community. Schedule your private showing today and experience the warmth and charm this home has to offer! Contact us now to make this beautiful property yours! The home was totally redone approx. 16 years ago with all plumbing, electrical, insulation, sheet rock, and much more. Roof 4 yrs.+/-
Contact an agent
Home facts
- Year built:1930
- Listing ID #:21050554
- Added:78 day(s) ago
- Updated:November 22, 2025 at 12:41 PM
Rooms and interior
- Bedrooms:2
- Total bathrooms:2
- Full bathrooms:2
- Living area:1,512 sq. ft.
Heating and cooling
- Cooling:Ceiling Fans, Central Air, Electric
- Heating:Central, Electric
Structure and exterior
- Year built:1930
- Building area:1,512 sq. ft.
- Lot area:0.23 Acres
Schools
- High school:Claiborne PSB
- Middle school:Claiborne PSB
- Elementary school:Claiborne PSB
Finances and disclosures
- Price:$179,000
- Price per sq. ft.:$118.39
New listings near 1284 Mcdonald Street
 $90,000Pending4 beds 3 baths3,571 sq. ft.
$90,000Pending4 beds 3 baths3,571 sq. ft.928 Mcdonald Street, Haynesville, LA 71038
MLS# 21092304Listed by: CENTURY 21 ELITE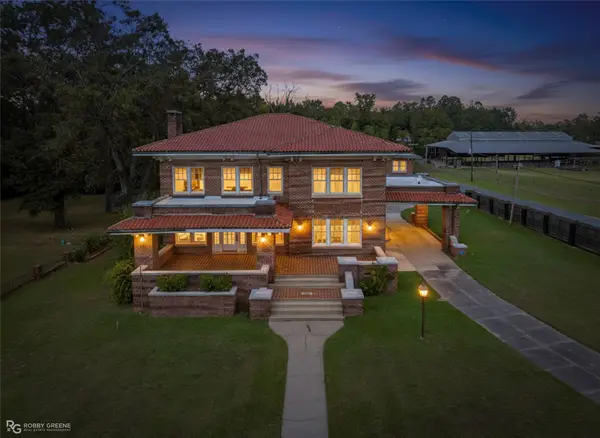 $265,000Active5 beds 4 baths5,706 sq. ft.
$265,000Active5 beds 4 baths5,706 sq. ft.1697 Main Street, Haynesville, LA 71038
MLS# 21087670Listed by: LA STATE REALTY, LLC $720,000Active360 Acres
$720,000Active360 Acres000 Ponderosa Road, Haynesville, LA 71038
MLS# 216293Listed by: HERITAGE REALTY GROUP, LLC $240,000Pending80 Acres
$240,000Pending80 Acres000 Highway 615 Highway, Haynesville, LA 71038
MLS# 21045665Listed by: CENTURY 21 ELITE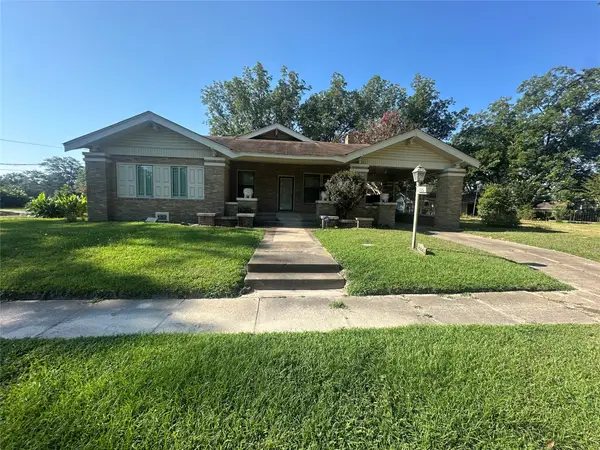 $175,000Active3 beds 3 baths2,124 sq. ft.
$175,000Active3 beds 3 baths2,124 sq. ft.2276 Main Street, Haynesville, LA 71038
MLS# 21020719Listed by: LA STATE REALTY, LLC $38,750Active10 Acres
$38,750Active10 Acres0 Kendrick Springs Road, Haynesville, LA 71038
MLS# 215703Listed by: COLDWELL BANKER GROUP ONE REALTY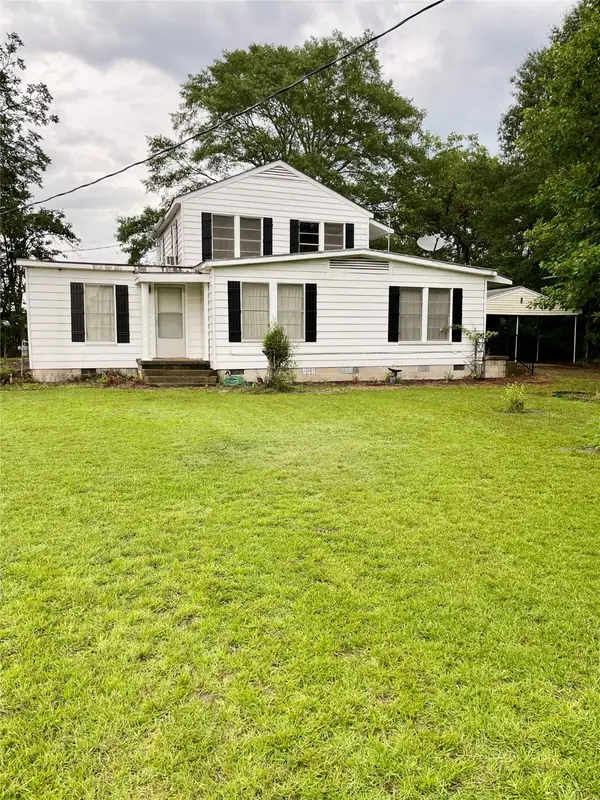 $110,000Active4 beds 2 baths1,540 sq. ft.
$110,000Active4 beds 2 baths1,540 sq. ft.1937 Bailey Avenue, Haynesville, LA 71038
MLS# 21006193Listed by: KELLER WILLIAMS NORTHWEST- Open Sun, 12 to 2pm
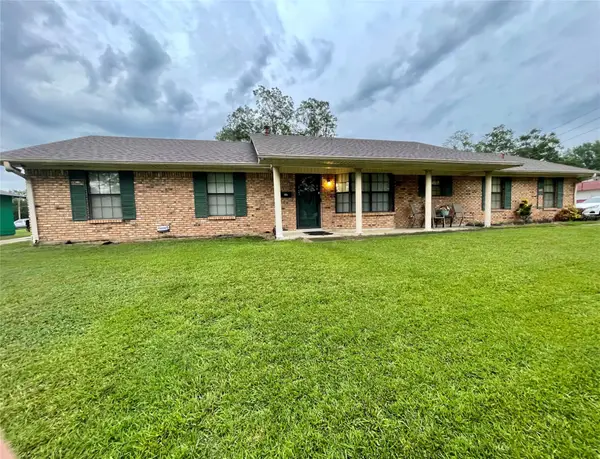 $160,000Active3 beds 2 baths1,630 sq. ft.
$160,000Active3 beds 2 baths1,630 sq. ft.9886 Highway 79, Haynesville, LA 71038
MLS# 21006159Listed by: KELLER WILLIAMS NORTHWEST 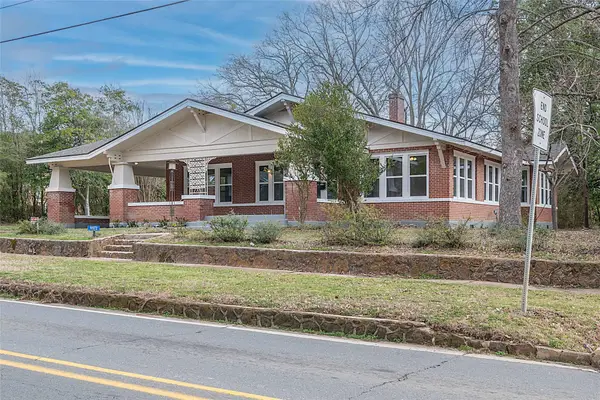 $132,500Pending3 beds 1 baths2,101 sq. ft.
$132,500Pending3 beds 1 baths2,101 sq. ft.9972 Highway 79, Haynesville, LA 71038
MLS# 21000758Listed by: COLDWELL BANKER APEX, REALTORS
