25210 Phillip Richardson Lane, Holden, LA 70744
Local realty services provided by:Better Homes and Gardens Real Estate Rhodes Realty
25210 Phillip Richardson Lane,Holden, LA 70744
$229,900
- 4 Beds
- 2 Baths
- 1,601 sq. ft.
- Single family
- Pending
Listed by: marlene coats
Office: keller williams realty services
MLS#:NO2514967
Source:LA_RAAMLS
Price summary
- Price:$229,900
- Price per sq. ft.:$55.12
About this home
4BR/2BA Home in the Country! Home features New Flooring and a Large Living Room with Wood Tongue and Groove Ceilings, Kitchen Also Features the Wood Tongue and Groove Ceiling with an updated/New Backsplash and an Island. French Double Doors Open to a Covered Rear Porch Great for Entertaining Family and Friends Inside and Out. The Home is very Clean, and Spacious with a Nice Front Porch to sit and sip your morning coffee. Master Bedroom Suite has a Walk-In Closet and Tub/Shower Combo. Outside Features Lovely Front and Back Yard. Large Shed for Storage and Plenty of Mature Trees for Shade!! There are Two Extra Power Poles on the Property that can be used for a Camper, Mobile Home, etc. New A/C Installed in 2017. New Floors in 2023. A/C has been added to the Laundry / Utility Room for Extra convenience giving you more Living Space. Great for Commuters 30Min to Baton Rouge or 50Min to New Orleans. Schedule a Private Showing Today!!
Contact an agent
Home facts
- Year built:1980
- Listing ID #:NO2514967
- Added:44 day(s) ago
- Updated:November 14, 2025 at 11:30 AM
Rooms and interior
- Bedrooms:4
- Total bathrooms:2
- Full bathrooms:2
- Living area:1,601 sq. ft.
Heating and cooling
- Cooling:Central Air
- Heating:Central Heat
Structure and exterior
- Roof:Metal
- Year built:1980
- Building area:1,601 sq. ft.
- Lot area:1.51 Acres
Finances and disclosures
- Price:$229,900
- Price per sq. ft.:$55.12
New listings near 25210 Phillip Richardson Lane
- New
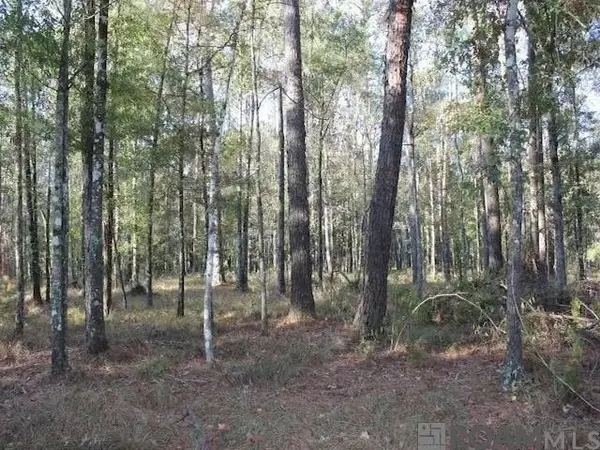 $343,400Active34.34 Acres
$343,400Active34.34 Acres28545 Coker Vail Rd, Holden, LA 70744
MLS# 2025020694Listed by: EXP REALTY - New
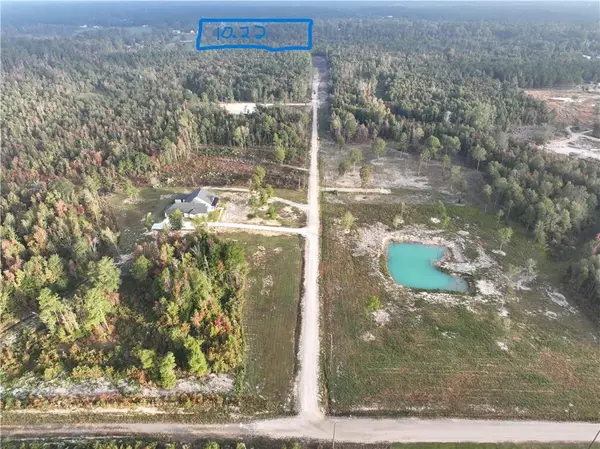 $250,000Active10.22 Acres
$250,000Active10.22 AcresA1-E Bayou Lane, Holden, LA 70744
MLS# 2529835Listed by: RE/MAX SELECT - New
 $175,000Active7.13 Acres
$175,000Active7.13 AcresA1D-1 Bayou Lane, Holden, LA 70744
MLS# 2530011Listed by: RE/MAX SELECT 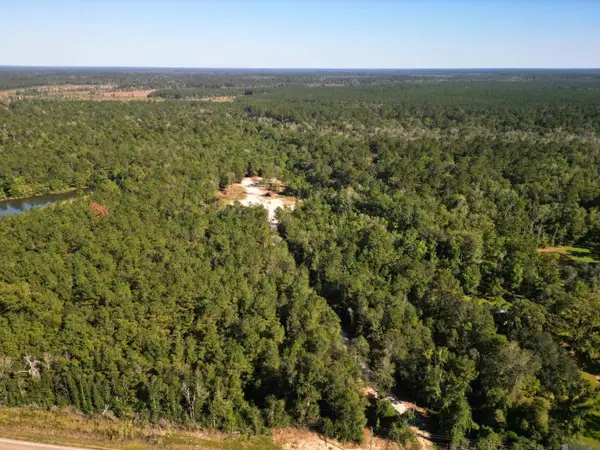 $255,000Active33.47 Acres
$255,000Active33.47 Acres33606 La Hwy 441, Holden, LA 70744
MLS# 2025020157Listed by: LPT REALTY, LLC $325,000Active4 beds 3 baths2,368 sq. ft.
$325,000Active4 beds 3 baths2,368 sq. ft.31665 Tickfaw Acres Road, Holden, LA 70744
MLS# NO2528869Listed by: ESSENTIAL LIVING REALTY LLC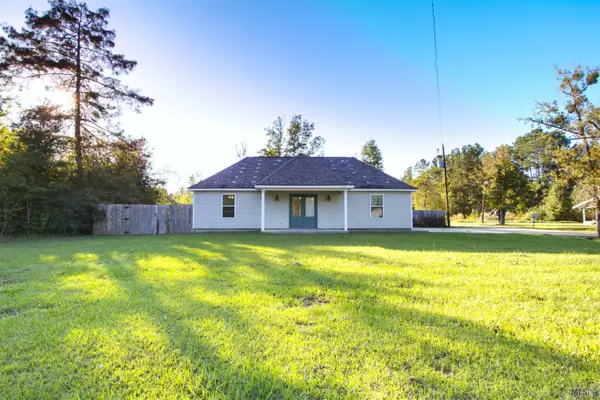 $200,000Active3 beds 2 baths1,472 sq. ft.
$200,000Active3 beds 2 baths1,472 sq. ft.25090 D Hutchinson Rd, Holden, LA 70744
MLS# BR2025019876Listed by: KAIZEN HOME SALES AND SERVICES, LLC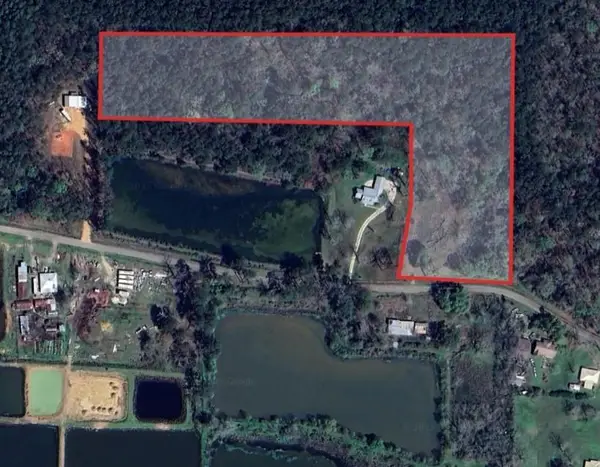 $165,000Active9 Acres
$165,000Active9 AcresBennett Road, Holden, LA 70744
MLS# 2528409Listed by: K COMPANY REALTY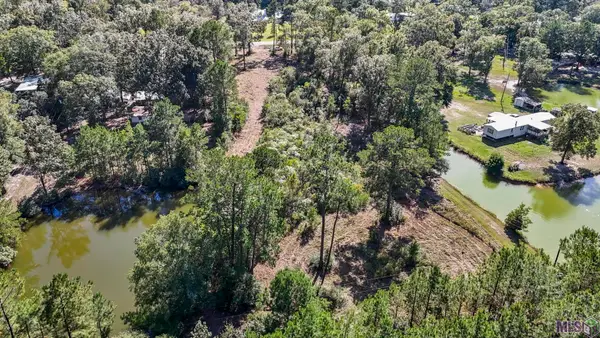 $80,000Pending2.06 Acres
$80,000Pending2.06 Acres23731 Highway 42 Highway, Holden, LA 70754
MLS# BR2025019769Listed by: KELLER WILLIAMS REALTY RED STICK PARTNERS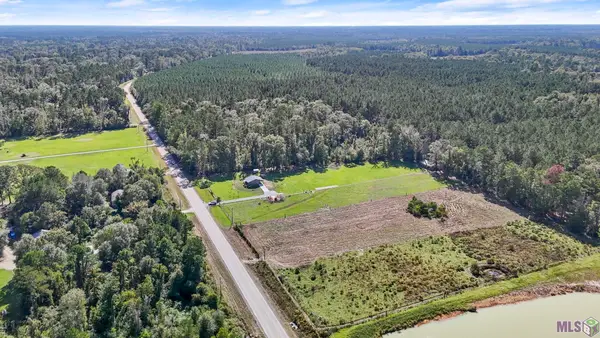 $40,000Pending2.05 Acres
$40,000Pending2.05 Acres36021 Highway 441 Highway, Holden, LA 70744
MLS# BR2025019770Listed by: KELLER WILLIAMS REALTY RED STICK PARTNERS $125,000Pending3 beds 2 baths1,280 sq. ft.
$125,000Pending3 beds 2 baths1,280 sq. ft.17965 Florida Blvd, Holden, LA 70744
MLS# 2025018339Listed by: LPT REALTY, LLC
