18 Davis Boulevard, Jefferson, LA 70121
Local realty services provided by:Better Homes and Gardens Real Estate Rhodes Realty
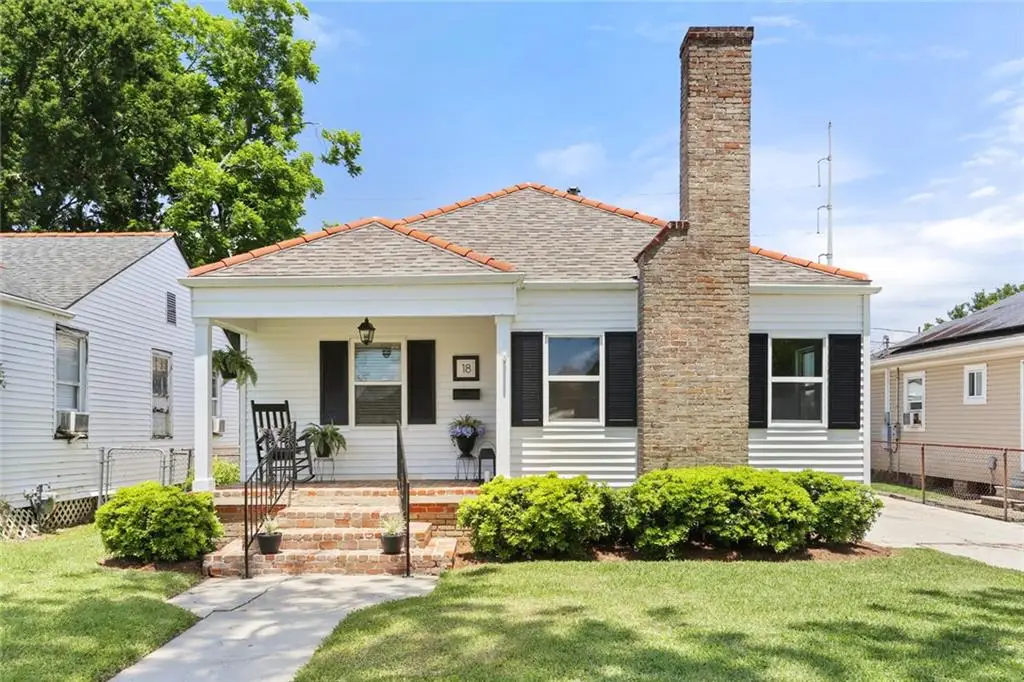
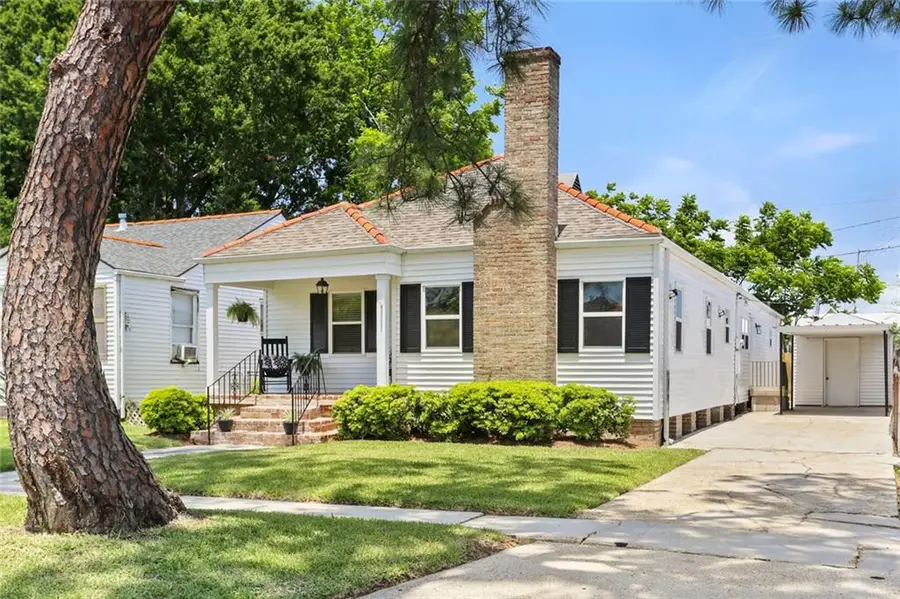
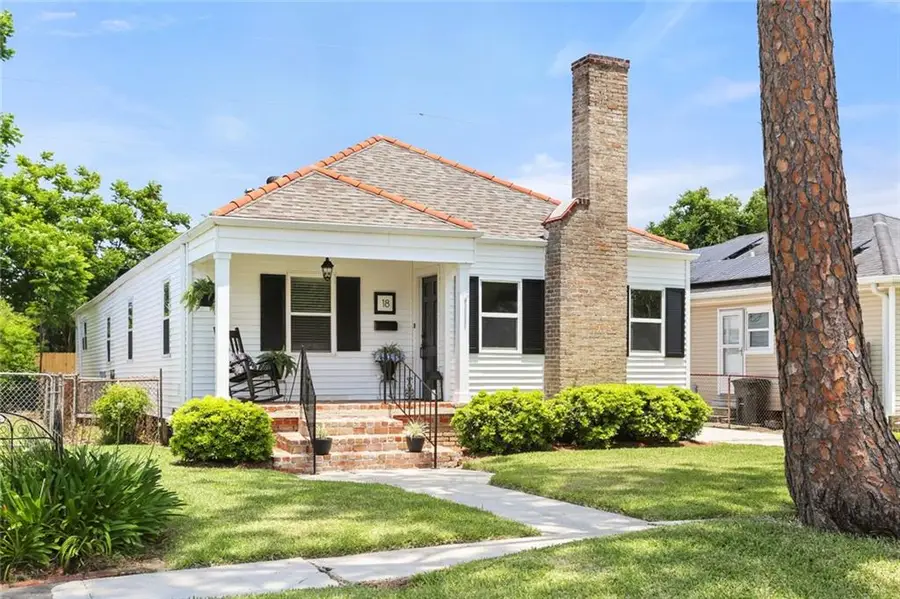
18 Davis Boulevard,Jefferson, LA 70121
$330,000
- 3 Beds
- 3 Baths
- 1,912 sq. ft.
- Single family
- Active
Listed by:ashley wood
Office:re/max n.o. properties
MLS#:2502434
Source:LA_CLBOR
Price summary
- Price:$330,000
- Price per sq. ft.:$131.68
About this home
Renovated Old Jefferson cottage with a BRAND NEW ROOF in the highly coveted Rio Vista neighborhood. Loads of charm and character.Fabulous natural light throughout. Formal living & dining rooms with gleaming original hardwood floors. Large eat-in kitchen with stunning quartzite counters, shaker cabinets, & stainless appliances. Massive family room with vaulted ceilings that create a light & airy feel and ensure you can comfortably host gatherings of any size! Driveway with room for 4+ vehicles. Carport provides covered parking for 1 and convenient side entry access directly into the kitchen & just steps away from a full-sized laundry room. Ample storage throughout. Small workshop/storage shed with electricity adjoins the carport. Enjoy the outdoors with the large front porch, spacious new back-deck, or venture out on foot to walk along the Mississippi River Levee. 2 minutes from Ochsner main campus, short drive from Causeway & connectivity to I-10 interstate access, well positioned to be just minutes away from the shops & restaurants in Elmwood while still just 5 minute drive into the heart of the city providing quick access to a variety of options for dining, entertainment, and shopping around the Uptown area. Affordable to insure! Home Owner's Insurance premium under $4000/year.
Contact an agent
Home facts
- Year built:1940
- Listing Id #:2502434
- Added:87 day(s) ago
- Updated:August 14, 2025 at 03:03 PM
Rooms and interior
- Bedrooms:3
- Total bathrooms:3
- Full bathrooms:2
- Half bathrooms:1
- Living area:1,912 sq. ft.
Heating and cooling
- Cooling:2 Units, Central Air
- Heating:Central, Heating, Multiple Heating Units
Structure and exterior
- Roof:Shingle
- Year built:1940
- Building area:1,912 sq. ft.
- Lot area:0.12 Acres
Utilities
- Water:Public
- Sewer:Public Sewer
Finances and disclosures
- Price:$330,000
- Price per sq. ft.:$131.68
New listings near 18 Davis Boulevard
- New
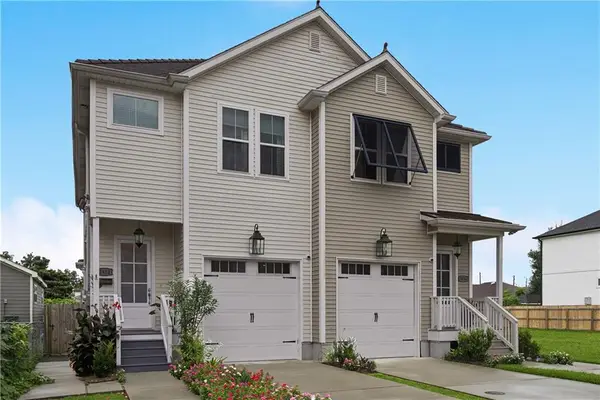 $339,000Active3 beds 3 baths1,734 sq. ft.
$339,000Active3 beds 3 baths1,734 sq. ft.2812 Andover Street, Jefferson, LA 70121
MLS# 2516311Listed by: PRIME REAL ESTATE PARTNERS, LLC - New
 $315,000Active2 beds 1 baths1,387 sq. ft.
$315,000Active2 beds 1 baths1,387 sq. ft.211 Jules Avenue, Jefferson, LA 70121
MLS# 2516209Listed by: LATTER & BLUM (LATT07) - New
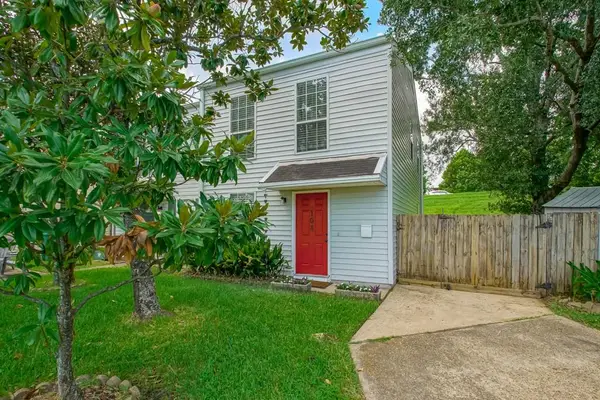 $230,000Active2 beds 2 baths1,146 sq. ft.
$230,000Active2 beds 2 baths1,146 sq. ft.108 River Road, Jefferson, LA 70121
MLS# 2516458Listed by: RE/MAX N.O. PROPERTIES - New
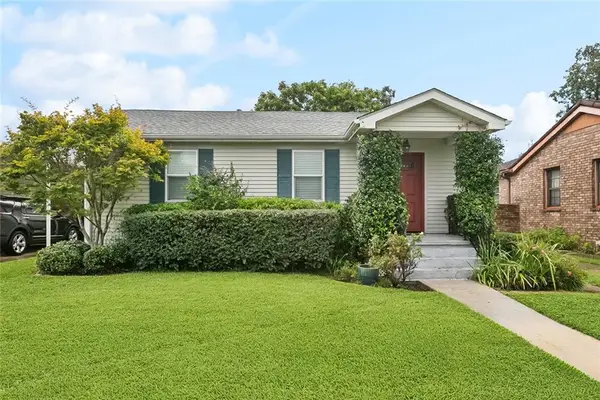 $339,000Active3 beds 2 baths1,500 sq. ft.
$339,000Active3 beds 2 baths1,500 sq. ft.562 Gelpi Avenue, Jefferson, LA 70121
MLS# 2516085Listed by: LALLA REAL ESTATE, LLC - New
 $299,000Active2 beds 3 baths1,572 sq. ft.
$299,000Active2 beds 3 baths1,572 sq. ft.601 Audubon Trace #601, Jefferson, LA 70121
MLS# 2515431Listed by: LATTER & BLUM (LATT28) - New
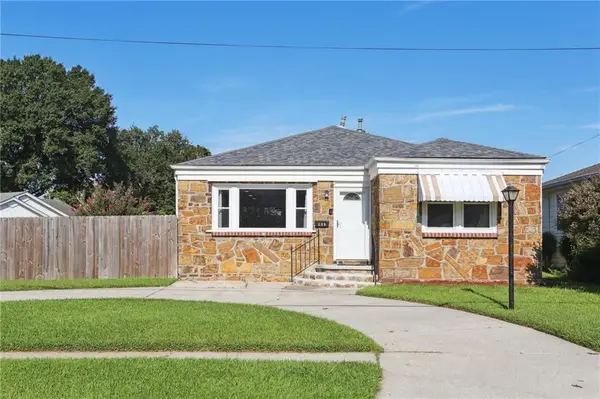 $325,000Active3 beds 2 baths1,574 sq. ft.
$325,000Active3 beds 2 baths1,574 sq. ft.530 Hyman Drive, Jefferson, LA 70121
MLS# 2515277Listed by: KELLER WILLIAMS REALTY PREMIER PARTNERS 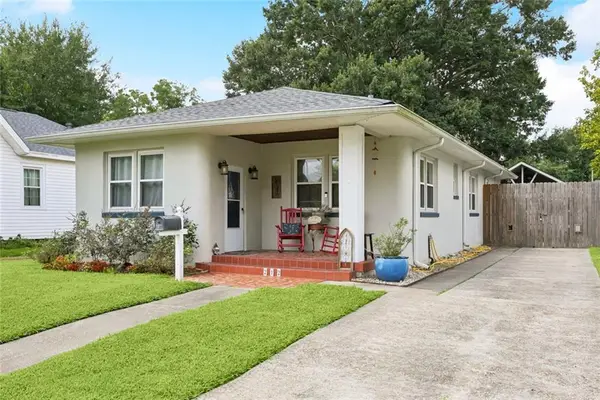 $379,000Active3 beds 2 baths1,492 sq. ft.
$379,000Active3 beds 2 baths1,492 sq. ft.212 Vinet Avenue, Jefferson, LA 70121
MLS# 2514747Listed by: REALTY ONE GROUP IMMOBILIA $499,000Active6 beds 3 baths3,250 sq. ft.
$499,000Active6 beds 3 baths3,250 sq. ft.637 Dodge Avenue, Jefferson, LA 70121
MLS# 2514865Listed by: CONGRESS REALTY, INC.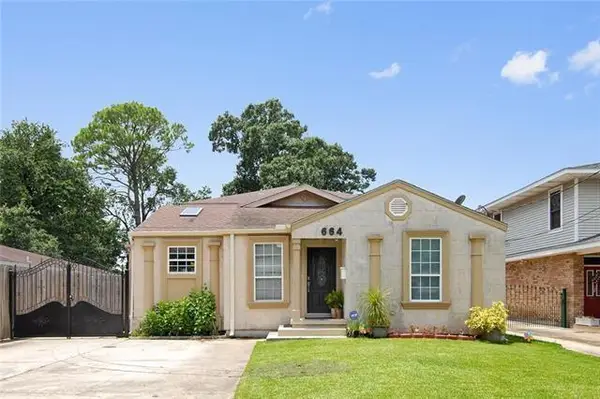 $449,000Active6 beds 4 baths3,154 sq. ft.
$449,000Active6 beds 4 baths3,154 sq. ft.664 Newman Avenue, Jefferson, LA 70121
MLS# 2514783Listed by: GALIANO REALTY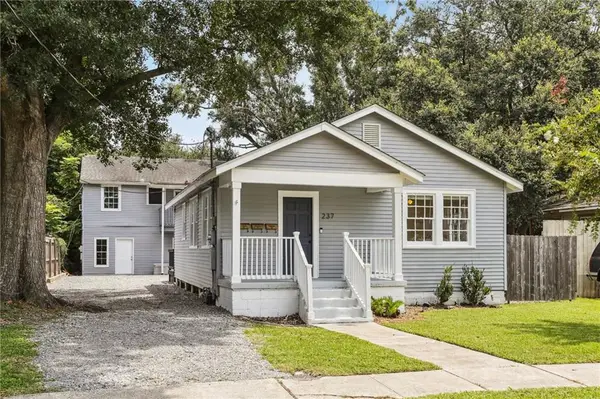 $425,000Active4 beds 3 baths2,423 sq. ft.
$425,000Active4 beds 3 baths2,423 sq. ft.237 Vinet Avenue, Jefferson, LA 70121
MLS# 2513953Listed by: REVE, REALTORS
