3722 Audubon Trace #3722, Jefferson, LA 70121
Local realty services provided by:Better Homes and Gardens Real Estate Rhodes Realty
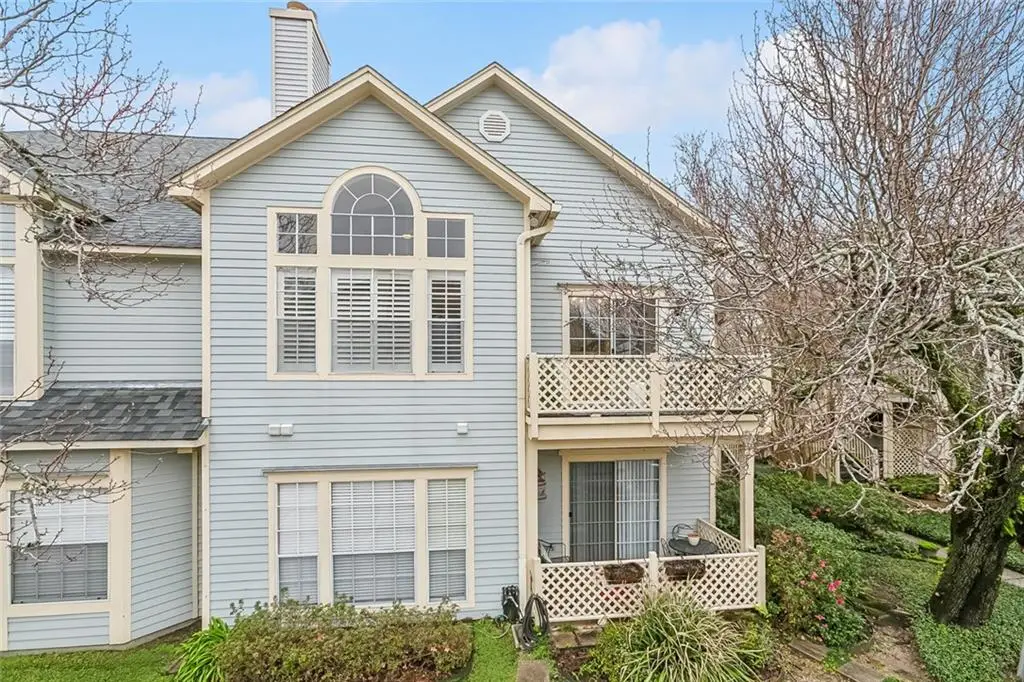
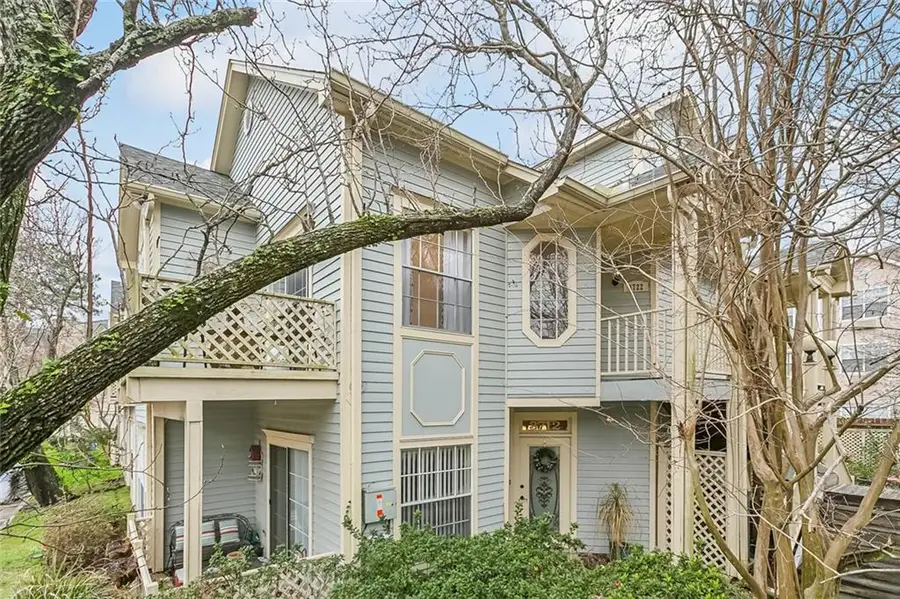
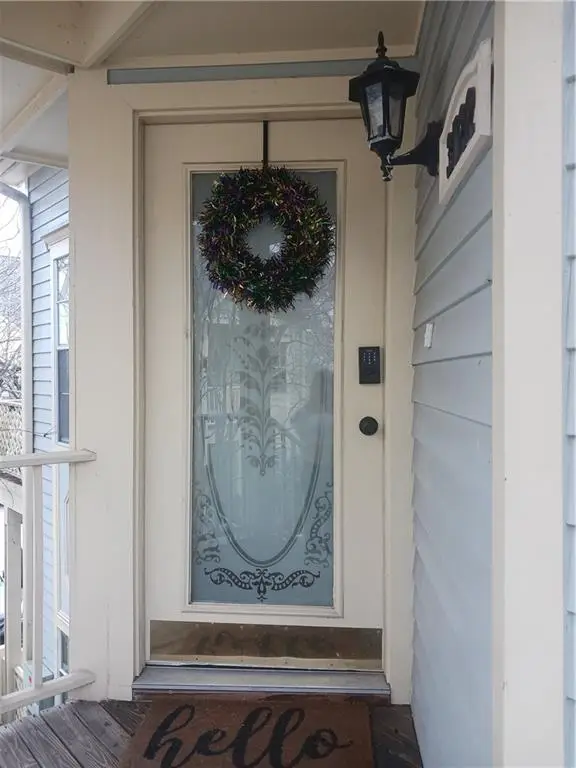
3722 Audubon Trace #3722,Jefferson, LA 70121
$238,000
- 2 Beds
- 2 Baths
- 1,346 sq. ft.
- Condominium
- Active
Listed by:gina winters
Office:latter & blum (latt01)
MLS#:2487946
Source:LA_CLBOR
Price summary
- Price:$238,000
- Price per sq. ft.:$150.25
About this home
Step right into this captivating condo that will leave you breathless. The Valencia Loft floor plan has such great curb appeal with its New Orleans style architecture. Enter to find soaring cathedral ceilings and a windowed wall providing plenty of natural sunlight. This condo is so impeccable with new decorative lighting and upgrades throughout. An entertainers dream come true....a gorgeous sunroom extends from the living area with a wall designed to showcase your favorite wines. A nice night...your guests can enjoy a glass of wine on the balcony. The dining area has 17 foot ceilings that compliment the spiral staircase that lead to the loft bedroom and full bath. Enjoy the luxurious kitchen that is all open to stay connected with your guests. Wind down in the spacious primary bedroom with a large walk in closet. Storage space not a problem with a walk in attic and plenty of closets. Just minutes to Ochsner Hospital, downtown, shopping, restaurants, and a great levee on the river for walking or biking. HOA includes exterior insurance and maintenance, water, termite. Come see this exceptional condo...you'll be glad you did!
Contact an agent
Home facts
- Year built:1987
- Listing Id #:2487946
- Added:172 day(s) ago
- Updated:August 14, 2025 at 03:03 PM
Rooms and interior
- Bedrooms:2
- Total bathrooms:2
- Full bathrooms:2
- Living area:1,346 sq. ft.
Heating and cooling
- Cooling:1 Unit, Central Air
- Heating:Central, Heating
Structure and exterior
- Roof:Shingle
- Year built:1987
- Building area:1,346 sq. ft.
Utilities
- Water:Public
- Sewer:Public Sewer
Finances and disclosures
- Price:$238,000
- Price per sq. ft.:$150.25
New listings near 3722 Audubon Trace #3722
- New
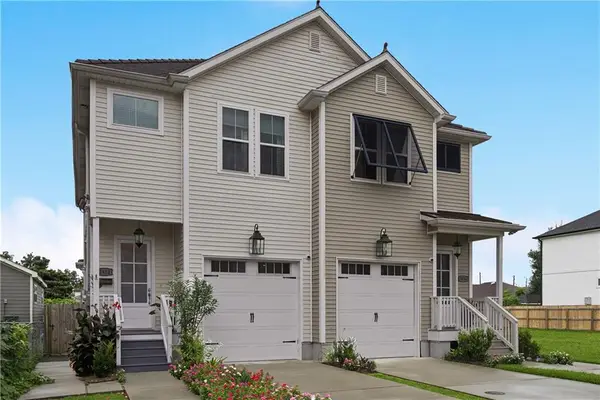 $339,000Active3 beds 3 baths1,734 sq. ft.
$339,000Active3 beds 3 baths1,734 sq. ft.2812 Andover Street, Jefferson, LA 70121
MLS# 2516311Listed by: PRIME REAL ESTATE PARTNERS, LLC - New
 $315,000Active2 beds 1 baths1,387 sq. ft.
$315,000Active2 beds 1 baths1,387 sq. ft.211 Jules Avenue, Jefferson, LA 70121
MLS# 2516209Listed by: LATTER & BLUM (LATT07) - New
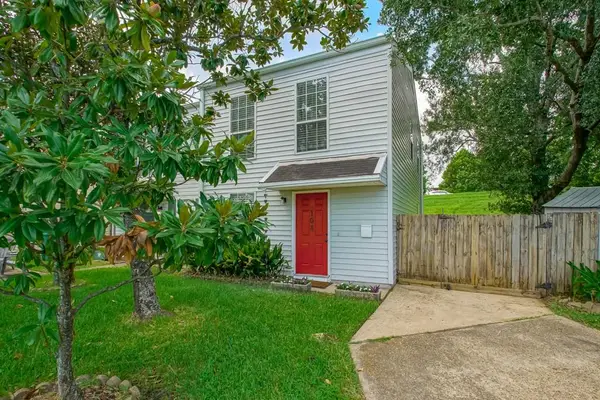 $230,000Active2 beds 2 baths1,146 sq. ft.
$230,000Active2 beds 2 baths1,146 sq. ft.108 River Road, Jefferson, LA 70121
MLS# 2516458Listed by: RE/MAX N.O. PROPERTIES - New
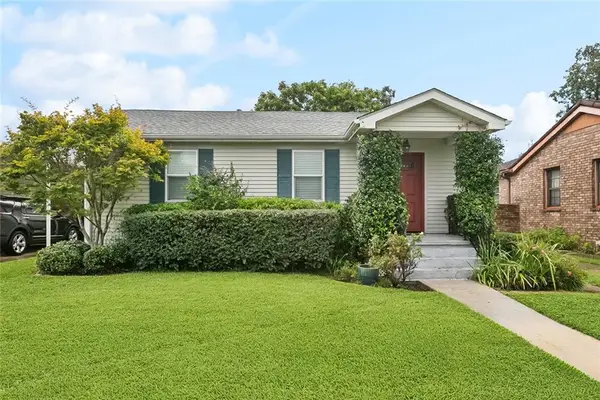 $339,000Active3 beds 2 baths1,500 sq. ft.
$339,000Active3 beds 2 baths1,500 sq. ft.562 Gelpi Avenue, Jefferson, LA 70121
MLS# 2516085Listed by: LALLA REAL ESTATE, LLC - New
 $299,000Active2 beds 3 baths1,572 sq. ft.
$299,000Active2 beds 3 baths1,572 sq. ft.601 Audubon Trace #601, Jefferson, LA 70121
MLS# 2515431Listed by: LATTER & BLUM (LATT28) - New
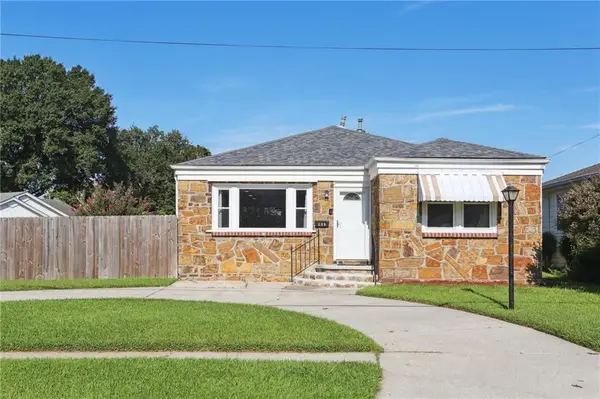 $325,000Active3 beds 2 baths1,574 sq. ft.
$325,000Active3 beds 2 baths1,574 sq. ft.530 Hyman Drive, Jefferson, LA 70121
MLS# 2515277Listed by: KELLER WILLIAMS REALTY PREMIER PARTNERS 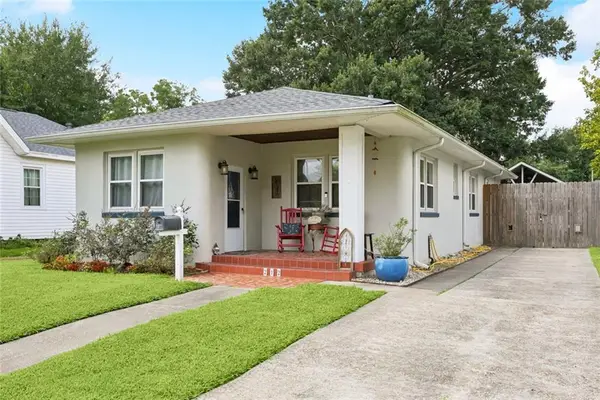 $379,000Active3 beds 2 baths1,492 sq. ft.
$379,000Active3 beds 2 baths1,492 sq. ft.212 Vinet Avenue, Jefferson, LA 70121
MLS# 2514747Listed by: REALTY ONE GROUP IMMOBILIA $499,000Active6 beds 3 baths3,250 sq. ft.
$499,000Active6 beds 3 baths3,250 sq. ft.637 Dodge Avenue, Jefferson, LA 70121
MLS# 2514865Listed by: CONGRESS REALTY, INC.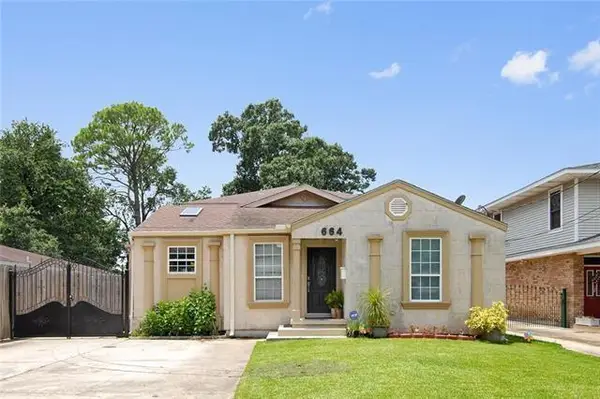 $449,000Active6 beds 4 baths3,154 sq. ft.
$449,000Active6 beds 4 baths3,154 sq. ft.664 Newman Avenue, Jefferson, LA 70121
MLS# 2514783Listed by: GALIANO REALTY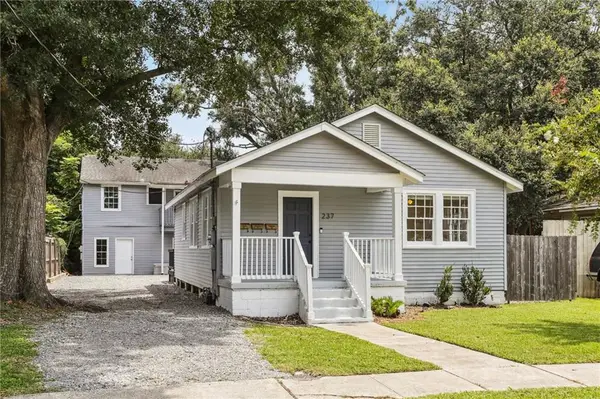 $425,000Active4 beds 3 baths2,423 sq. ft.
$425,000Active4 beds 3 baths2,423 sq. ft.237 Vinet Avenue, Jefferson, LA 70121
MLS# 2513953Listed by: REVE, REALTORS
