502 Audubon Trace #502, Jefferson, LA 70121
Local realty services provided by:Better Homes and Gardens Real Estate Rhodes Realty
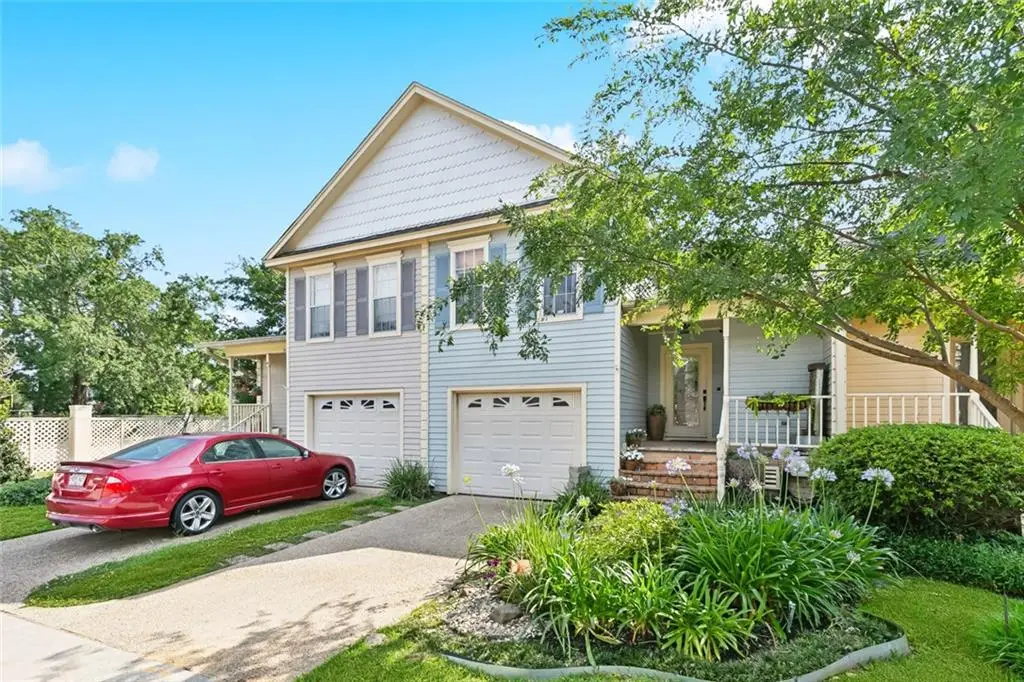
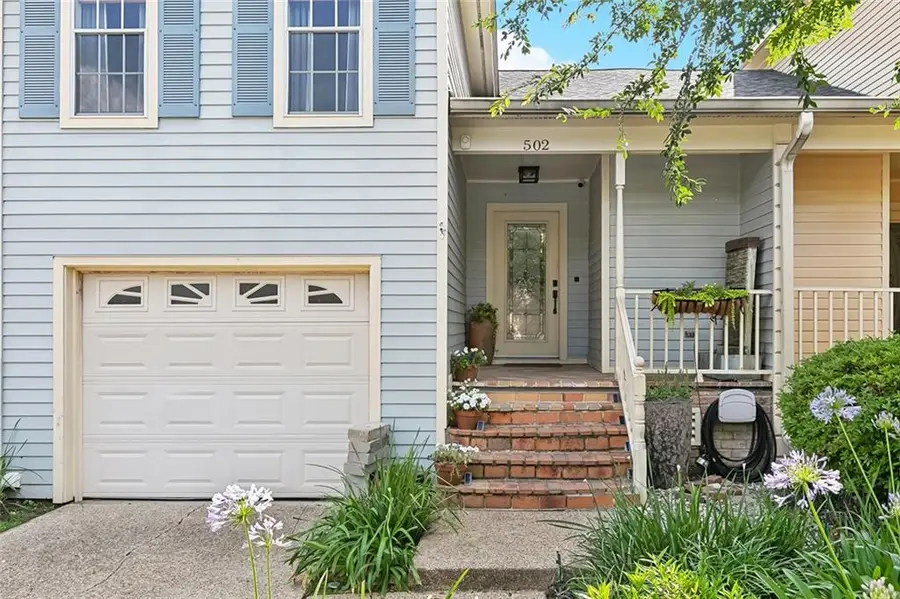
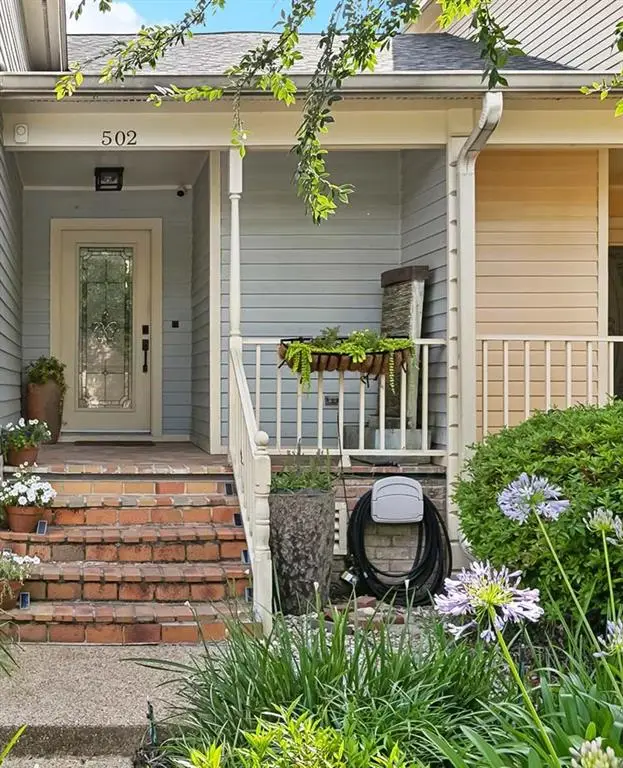
502 Audubon Trace #502,Jefferson, LA 70121
$310,000
- 2 Beds
- 3 Baths
- 1,642 sq. ft.
- Condominium
- Active
Listed by:marcy planer
Office:prime real estate partners, llc.
MLS#:2503270
Source:LA_CLBOR
Price summary
- Price:$310,000
- Price per sq. ft.:$163.16
About this home
WOW!!! Welcome to 502 Audubon Trace- your private retreat. A stunning, carefully curated top notch total renovation. You will instantly fall in love with this luxurious and stylish condo.(Upperline Suite model) Open, airy and serene. Meticulous detail. impeccable taste. No expense spared. Everything is new - open expansive gourmet kitchen with custom cabinetry (lifetime warranty), quartzite countertops and high end fixtures and hardware, all new bathrooms, new flooring throughout, new walls, ceilings (no popcorn ceiling), 5-panel wood and glass doors, crown molding. Spacious primary suite has a sitting/office area with a fireplace and large walk in custom closet. Separate laundry/mud room with shelving leads to the attached one car garage. New water heater. Ample storage. Lovely back patio with pavers for relaxing and entertaining.
Audubon Trace community is secluded just off of Jefferson Highway in Old Jefferson, yet offers convenience. Condo dues cover all exterior maintenance including roof, doors, window, garage door, lawn care, termite contract, water, garbage collection, common areas and master insurance policy. NO upcoming assessments planned. X Flood Zone. Five minutes to Ochsner campus. Two pools onsite, one block to levee for biking/ running/ walking. Jefferson playground is steps away with pickleball in the gym and 4 outdoor tennis courts. Easy access to uptown, downtown, Elmwood, Metairie and Westbank via Huey P. bridge. A must see!
Contact an agent
Home facts
- Year built:1986
- Listing Id #:2503270
- Added:78 day(s) ago
- Updated:August 14, 2025 at 03:03 PM
Rooms and interior
- Bedrooms:2
- Total bathrooms:3
- Full bathrooms:2
- Half bathrooms:1
- Living area:1,642 sq. ft.
Heating and cooling
- Cooling:1 Unit, Central Air
- Heating:Heating
Structure and exterior
- Roof:Shingle
- Year built:1986
- Building area:1,642 sq. ft.
Utilities
- Water:Public
- Sewer:Public Sewer
Finances and disclosures
- Price:$310,000
- Price per sq. ft.:$163.16
New listings near 502 Audubon Trace #502
- New
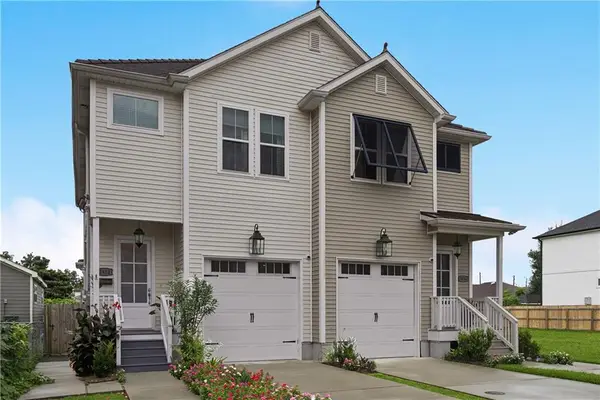 $339,000Active3 beds 3 baths1,734 sq. ft.
$339,000Active3 beds 3 baths1,734 sq. ft.2812 Andover Street, Jefferson, LA 70121
MLS# 2516311Listed by: PRIME REAL ESTATE PARTNERS, LLC - Open Sun, 12 to 2pmNew
 $315,000Active2 beds 1 baths1,387 sq. ft.
$315,000Active2 beds 1 baths1,387 sq. ft.211 Jules Avenue, Jefferson, LA 70121
MLS# 2516209Listed by: LATTER & BLUM (LATT07) - New
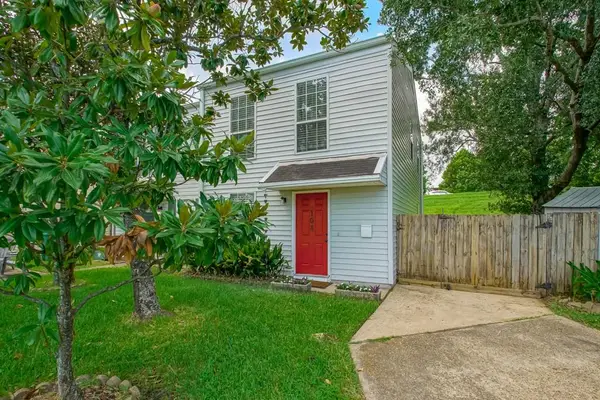 $230,000Active2 beds 2 baths1,146 sq. ft.
$230,000Active2 beds 2 baths1,146 sq. ft.108 River Road, Jefferson, LA 70121
MLS# 2516458Listed by: RE/MAX N.O. PROPERTIES - New
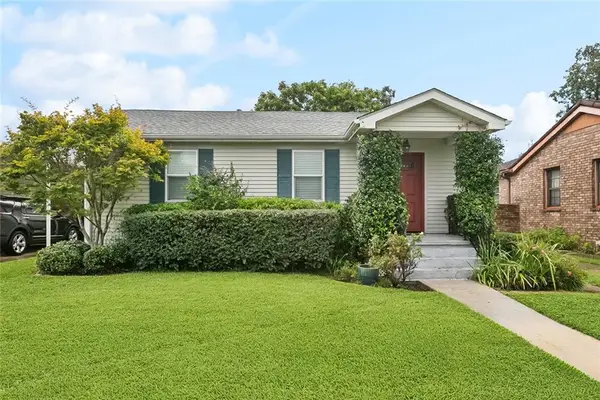 $339,000Active3 beds 2 baths1,500 sq. ft.
$339,000Active3 beds 2 baths1,500 sq. ft.562 Gelpi Avenue, Jefferson, LA 70121
MLS# 2516085Listed by: LALLA REAL ESTATE, LLC - New
 $299,000Active2 beds 3 baths1,572 sq. ft.
$299,000Active2 beds 3 baths1,572 sq. ft.601 Audubon Trace #601, Jefferson, LA 70121
MLS# 2515431Listed by: LATTER & BLUM (LATT28) - New
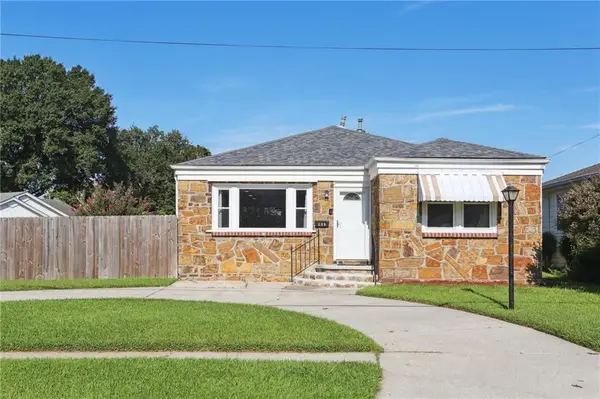 $325,000Active3 beds 2 baths1,574 sq. ft.
$325,000Active3 beds 2 baths1,574 sq. ft.530 Hyman Drive, Jefferson, LA 70121
MLS# 2515277Listed by: KELLER WILLIAMS REALTY PREMIER PARTNERS 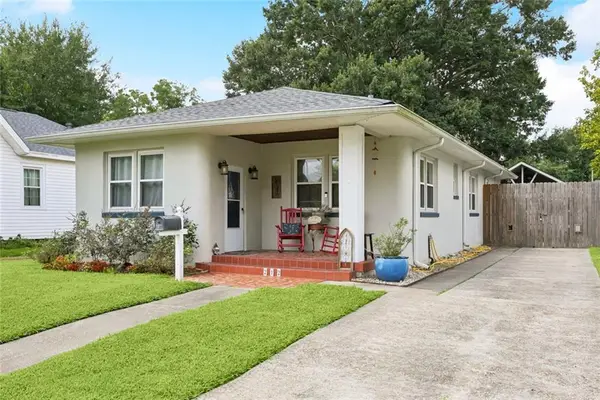 $379,000Active3 beds 2 baths1,492 sq. ft.
$379,000Active3 beds 2 baths1,492 sq. ft.212 Vinet Avenue, Jefferson, LA 70121
MLS# 2514747Listed by: REALTY ONE GROUP IMMOBILIA $499,000Active6 beds 3 baths3,250 sq. ft.
$499,000Active6 beds 3 baths3,250 sq. ft.637 Dodge Avenue, Jefferson, LA 70121
MLS# 2514865Listed by: CONGRESS REALTY, INC.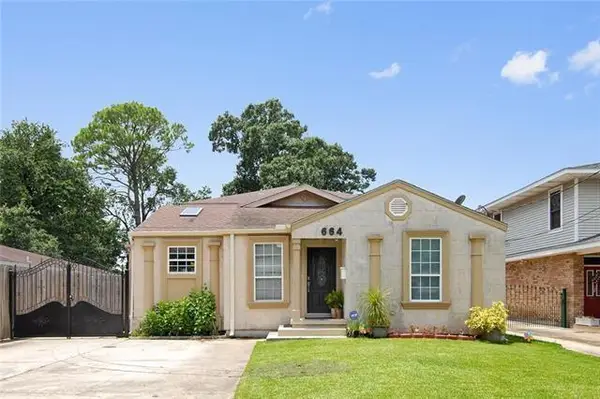 $449,000Active6 beds 4 baths3,154 sq. ft.
$449,000Active6 beds 4 baths3,154 sq. ft.664 Newman Avenue, Jefferson, LA 70121
MLS# 2514783Listed by: GALIANO REALTY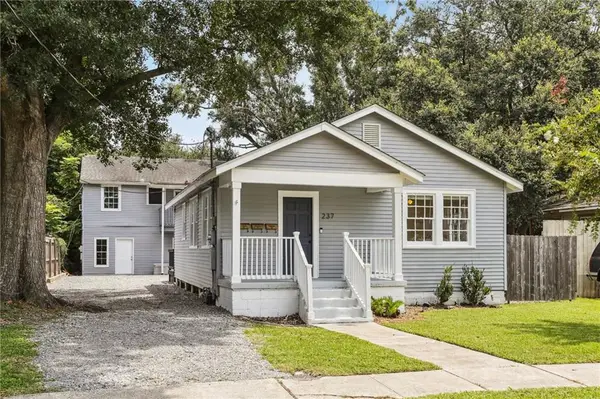 $425,000Active4 beds 3 baths2,423 sq. ft.
$425,000Active4 beds 3 baths2,423 sq. ft.237 Vinet Avenue, Jefferson, LA 70121
MLS# 2513953Listed by: REVE, REALTORS
