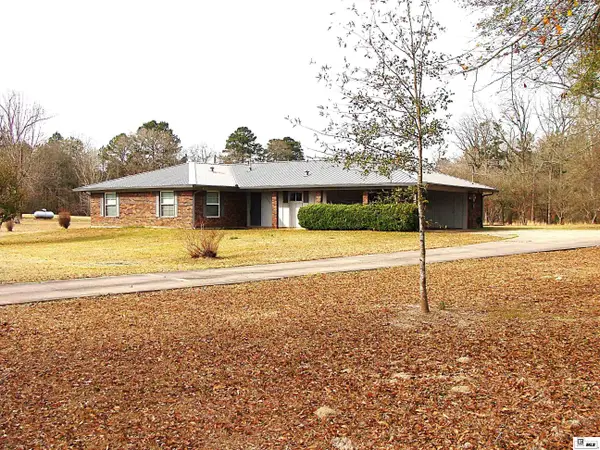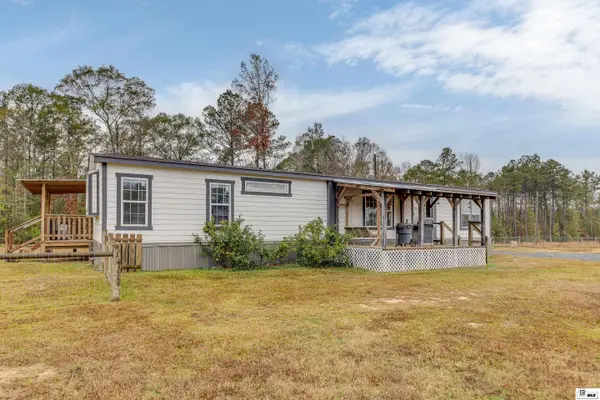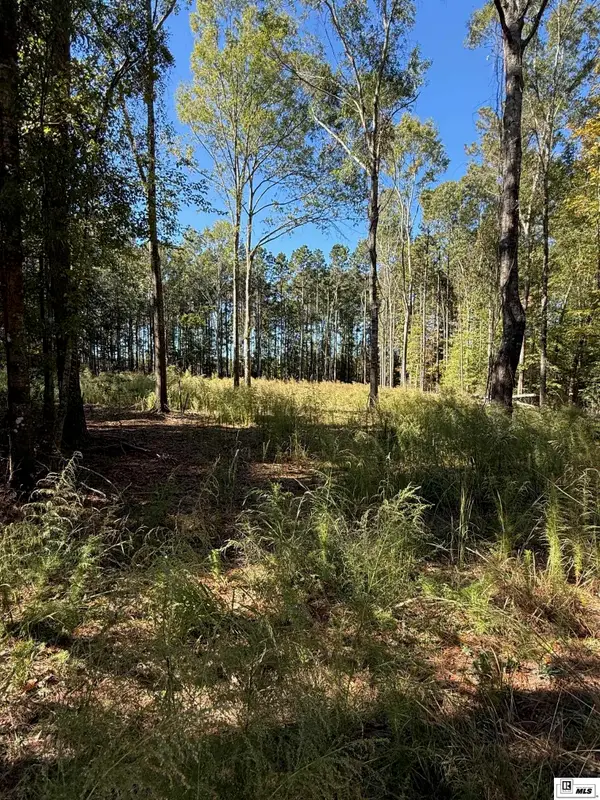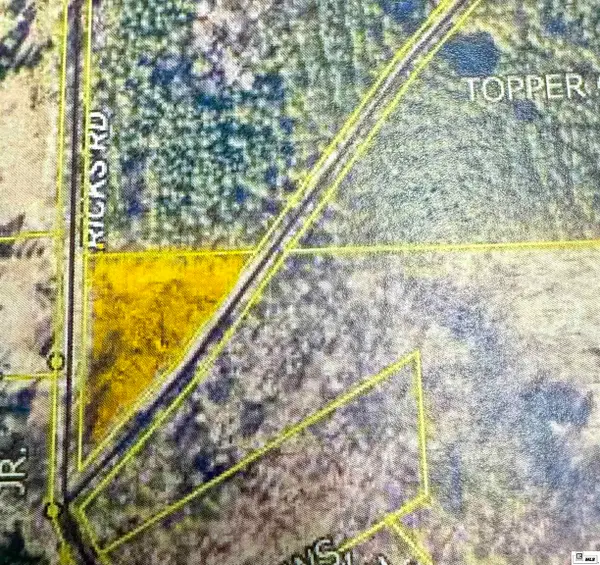280 Danville Road, Jonesboro, LA 71251
Local realty services provided by:Better Homes and Gardens Real Estate Veranda Realty
280 Danville Road,Jonesboro, LA 71251
$210,000
- 3 Beds
- 2 Baths
- 2,078 sq. ft.
- Mobile / Manufactured
- Active
Listed by: taylor head, chelsea ross
Office: coldwell banker group one realty
MLS#:217268
Source:LA_NEBOR
Price summary
- Price:$210,000
- Price per sq. ft.:$101.06
About this home
Looking for peaceful acreage, modern living, and room to spread out? This 2021 three-bedroom, two-bath home sits on 20 acres and offers the space, upgrades, and versatility you are seeking. Step inside to a kitchen designed to impress, featuring a custom solid cypress island, walk-through pantry/utility room, plenty of storage, and an easy flow into the dining and living areas. The floorplan continues with an office plus a bonus room that works perfectly as a nursery, hobby space, or home gym. The primary suite offers generous square footage, a walk-in closet, double vanities, a soaking tub, and a separate shower. Two additional bedrooms and a hall bath sit on the opposite side of the home for added privacy. Outside, you’ll find even more to love. Enjoy both front and back porches overlooking your land - approximately 6 acres on one side of the road and 14 more across from it. There’s room for horses, chickens, gardening, or simply enjoying the open space. About 10 wooded acres provide opportunities for recreational use as well. A 10×12 wired shed with a generator hookup adds functional value, and recent upgrades include a new hot water heater and dishwasher. If you’ve been searching for acreage, privacy, and a move-in ready home with thoughtful features, this one is worth a look. Don't miss the opportunity to call this property home. Call your favorite agent today!
Contact an agent
Home facts
- Year built:2021
- Listing ID #:217268
- Added:45 day(s) ago
- Updated:January 11, 2026 at 04:51 PM
Rooms and interior
- Bedrooms:3
- Total bathrooms:2
- Full bathrooms:2
- Living area:2,078 sq. ft.
Heating and cooling
- Cooling:Central Air, Electric
- Heating:Central, Electric
Structure and exterior
- Roof:Asphalt Shingle
- Year built:2021
- Building area:2,078 sq. ft.
- Lot area:20 Acres
Schools
- High school:SALINE HIGH
- Middle school:SALINE MIDDLE
- Elementary school:SALINE ELEM
Utilities
- Water:Public
- Sewer:Septic
Finances and disclosures
- Price:$210,000
- Price per sq. ft.:$101.06
New listings near 280 Danville Road
- New
 $250,000Active4 beds 2 baths2,330 sq. ft.
$250,000Active4 beds 2 baths2,330 sq. ft.2107 Walker Road, Jonesboro, LA 71251
MLS# 217656Listed by: FRENCH REALTY, LLC  $210,000Active3 beds 2 baths2,078 sq. ft.
$210,000Active3 beds 2 baths2,078 sq. ft.280 Danville Road, Jonesboro, LA 71251
MLS# 217268Listed by: COLDWELL BANKER GROUP ONE REALTY $199,000Active3 beds 2 baths2,200 sq. ft.
$199,000Active3 beds 2 baths2,200 sq. ft.165 Dave Duck Road, Jonesboro, LA 71251
MLS# 2532246Listed by: GOLD KEY REALTY $325,000Active3 beds 2 baths1 sq. ft.
$325,000Active3 beds 2 baths1 sq. ft.1205 S Hudson Avenue, Jonesboro, LA 71251
MLS# 217053Listed by: TODAY'S REALTY, INC. $50,000Active2.54 Acres
$50,000Active2.54 Acres271 Dewberry Road, Jonesboro, LA 71251
MLS# 217042Listed by: GOLD KEY REALTY $395,000Active15 Acres
$395,000Active15 Acres000 Arbin Culpepper Road, Jonesboro, LA 71251
MLS# 217040Listed by: COLDWELL BANKER GROUP ONE REALTY $199,900Active4 beds 3 baths2,438 sq. ft.
$199,900Active4 beds 3 baths2,438 sq. ft.5614 Walker Road, Jonesboro, LA 71251
MLS# 217009Listed by: KATHY ALLEN & ASSOCIATES, INC. $10,000Active0.88 Acres
$10,000Active0.88 Acres000 Rodeo Street, Jonesboro, LA 71251
MLS# 216967Listed by: VANGUARD REALTY $49,900Active0.68 Acres
$49,900Active0.68 Acres000 Highway 167, Jonesboro, LA 71251
MLS# 216954Listed by: KATHY ALLEN & ASSOCIATES, INC. $9,500Active1.55 Acres
$9,500Active1.55 Acres000 Ayres Loop, Jonesboro, LA 71251
MLS# 216739Listed by: KATHY ALLEN & ASSOCIATES, INC.
