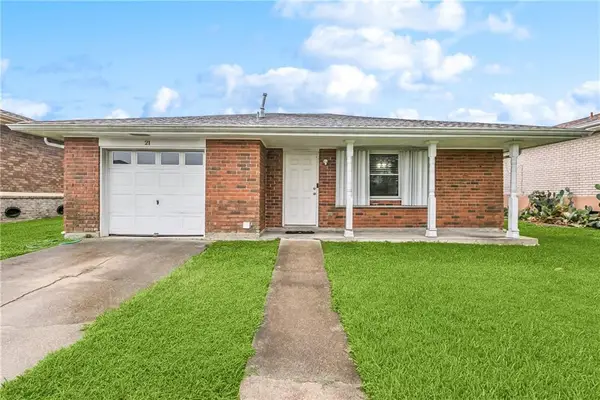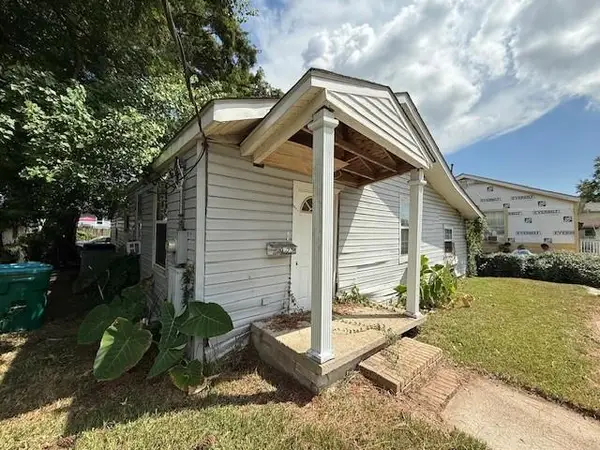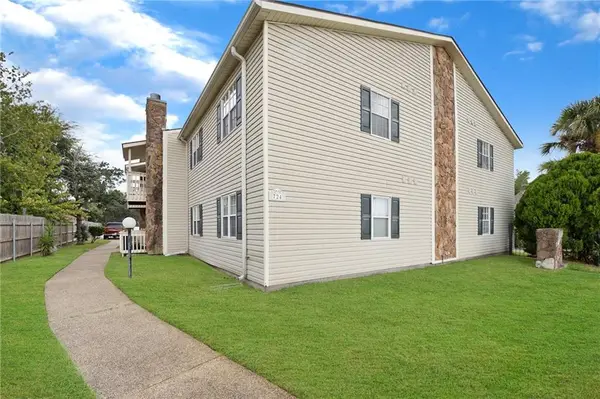1100 Vintage Drive, Kenner, LA 70065
Local realty services provided by:Better Homes and Gardens Real Estate Rhodes Realty
1100 Vintage Drive,Kenner, LA 70065
$410,000
- 4 Beds
- 4 Baths
- 2,590 sq. ft.
- Single family
- Active
Listed by:nicole boudoin
Office:nola real estate 4-u, llc.
MLS#:2494197
Source:LA_GSREIN
Price summary
- Price:$410,000
- Price per sq. ft.:$98.04
About this home
Beautiful Chateau Estates Gem~ Membership to Chateau Golf and Country Club is available .Very unique home that offers a separate (582 Sq Ft not included in Living area) Guest/Bonus/ Accessory Unit Bedroom with a full bath . Primary bedroom with en-suite including Custom Closets with clothing pull downs for easy reach. Dining room, den w/ gas fire place , breakfast nook that overlooks the back yard, granite counters, crown moulding and marble wet bar that can make you the hostest with the mostest when entertaining. Open floor plan with plenty of options .Corner lot with parking on Vintage and Parking on Monte Carlo with rear yard access and parking for at least 5 cars between front and side with a Garage. The accessory unit can be accessed from the main house or from the side door of the garage. Really a neat set up that you will have to see to appreciate. New Plumbing under home in 2024. Family has small children so please try to give 24 hr notice but always check to see if sooner is possible.Living in Chateau Estates North gives you eligibility to become a member of the Chateau Estates Golf and Country Club and the Swimming pools. There are different Memberships at different prices. This is not mandatory , just a perk. Previous Buyers did not sell their home so here is your chance to snag this beauty.
Contact an agent
Home facts
- Year built:1984
- Listing ID #:2494197
- Added:450 day(s) ago
- Updated:September 25, 2025 at 03:20 PM
Rooms and interior
- Bedrooms:4
- Total bathrooms:4
- Full bathrooms:3
- Half bathrooms:1
- Living area:2,590 sq. ft.
Heating and cooling
- Cooling:3+ Units, Attic Fan, Central Air
- Heating:Central, Heating, Multiple Heating Units
Structure and exterior
- Roof:Asphalt, Shingle
- Year built:1984
- Building area:2,590 sq. ft.
Schools
- High school:jpsb.org
- Middle school:jpsb.org
- Elementary school:jpsb.org
Utilities
- Water:Public
- Sewer:Public Sewer
Finances and disclosures
- Price:$410,000
- Price per sq. ft.:$98.04
New listings near 1100 Vintage Drive
- New
 $229,000Active3 beds 2 baths1,340 sq. ft.
$229,000Active3 beds 2 baths1,340 sq. ft.21 Holy Cross Place, Kenner, LA 70065
MLS# 2523315Listed by: ARMSTRONG REALTY - New
 $90,000Active0 Acres
$90,000Active0 Acres1928 Kentucky Avenue, Kenner, LA 70062
MLS# 2523170Listed by: LATTER & BLUM (LATT01) - New
 $90,000Active3 beds 2 baths1,630 sq. ft.
$90,000Active3 beds 2 baths1,630 sq. ft.1928 Kentucky Avenue, Kenner, LA 70062
MLS# 2523164Listed by: LATTER & BLUM (LATT01) - New
 $140,000Active2 beds 2 baths1,090 sq. ft.
$140,000Active2 beds 2 baths1,090 sq. ft.724 Village Road #G, Kenner, LA 70065
MLS# 2523042Listed by: REALTY ONE GROUP IMMOBILIA - New
 $439,000Active4 beds 3 baths2,912 sq. ft.
$439,000Active4 beds 3 baths2,912 sq. ft.613 Petit Berdot Drive, Kenner, LA 70065
MLS# 2510472Listed by: 1 PERCENT LISTS - New
 $60,000Active0.1 Acres
$60,000Active0.1 Acres3015 Albany Street, Kenner, LA 70065
MLS# 2522925Listed by: LATTER & BLUM (LATT01) - New
 $599,000Active5 beds 4 baths3,219 sq. ft.
$599,000Active5 beds 4 baths3,219 sq. ft.87 Chateau Du Lac, Kenner, LA 70065
MLS# 2522358Listed by: RE/MAX N.O. PROPERTIES - New
 $459,000Active4 beds 3 baths2,282 sq. ft.
$459,000Active4 beds 3 baths2,282 sq. ft.641 Petit Berdot Drive, Kenner, LA 70065
MLS# 2522373Listed by: LATTER & BLUM (LATT18) - New
 $349,900Active3 beds 2 baths1,562 sq. ft.
$349,900Active3 beds 2 baths1,562 sq. ft.7 S Catahoula Court, Kenner, LA 70065
MLS# 2522348Listed by: THRIVE REAL ESTATE LLC - New
 $199,000Active3 beds 2 baths1,110 sq. ft.
$199,000Active3 beds 2 baths1,110 sq. ft.140 Clemson Drive, Kenner, LA 70065
MLS# 2522042Listed by: LATTER & BLUM (LATT01)
