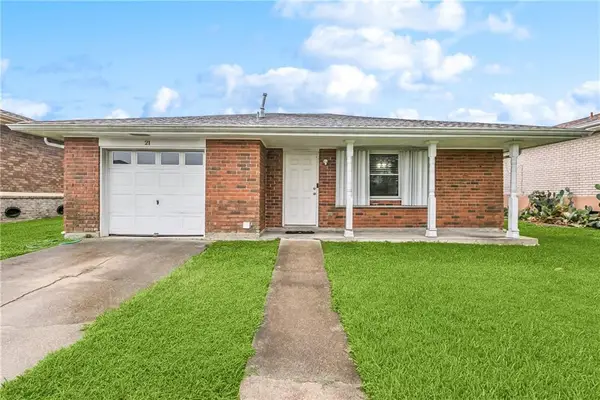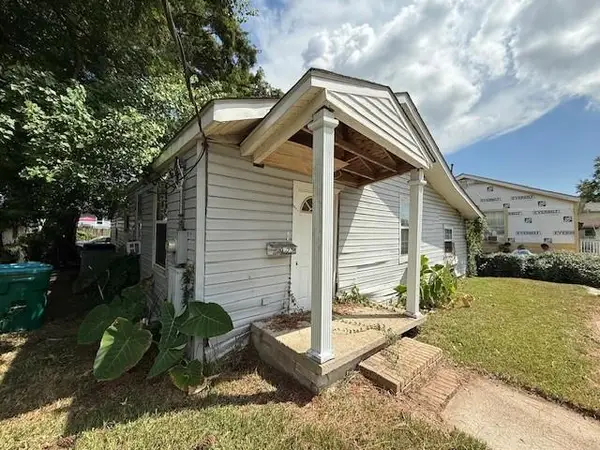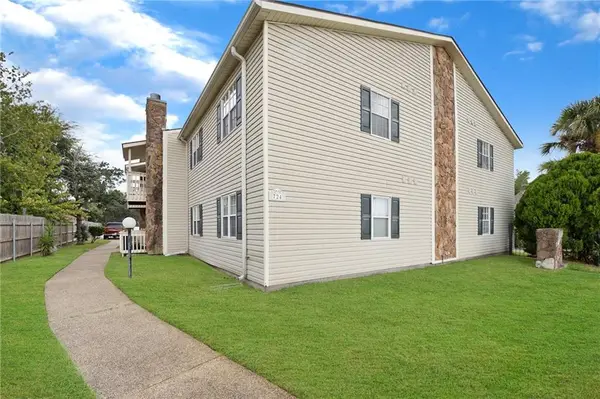644 Brouilly Drive, Kenner, LA 70065
Local realty services provided by:Better Homes and Gardens Real Estate Rhodes Realty
644 Brouilly Drive,Kenner, LA 70065
$395,000
- 4 Beds
- 4 Baths
- 2,292 sq. ft.
- Single family
- Active
Listed by:lesha freeland
Office:keller williams realty 455-0100
MLS#:2515821
Source:LA_GSREIN
Price summary
- Price:$395,000
- Price per sq. ft.:$134.26
About this home
Welcome to this beautifully maintained 4-bedroom, 2 full bath & 2 half bath brick ranch, nestled on a coveted corner lot in the highly desirable Chateau Estates Lakefront community. This spacious home offers exceptional comfort, style, and functionality for any lifestyle. Step inside to discover a grand living area with soaring 10-foot ceilings and a cozy fireplace, for gathering with family and friends. The formal dining room offers a special entertaining space, while the charming breakfast room provides a sunny spot for casual meals. A separate laundry room adds convenience to your daily routine. The spacious kitchen features warm wood cabinetry and ample counter space, making meal preparation a delight. Natural light fills the inviting sunroom, enhanced by skylights, creating the open space to relax year-round. Step out from the sunroom to your own backyard oasis: a sparkling swimming pool and generous side yard—good for outdoor fun and entertaining. Retreat to the expansive primary bedroom suite, complete with a newly renovated custom bathroom boasting a luxurious walk-in shower and elegant granite counters. Three additional bedrooms offer flexibility for guests, home offices, or hobbies. Additional highlights include a two-car garage, a newer roof (less than 5 years old), and a full house generator for peace of mind. This home has been thoughtfully designed with comfort and security in mind.
Don’t miss your chance to own an exceptional property in a wonderful lakefront neighborhood—imagine enjoying Louisiana living at its best! Schedule your private tour today!
Contact an agent
Home facts
- Year built:1985
- Listing ID #:2515821
- Added:48 day(s) ago
- Updated:September 25, 2025 at 03:20 PM
Rooms and interior
- Bedrooms:4
- Total bathrooms:4
- Full bathrooms:2
- Half bathrooms:2
- Living area:2,292 sq. ft.
Heating and cooling
- Cooling:1 Unit, Central Air
- Heating:Central, Heating
Structure and exterior
- Roof:Asphalt, Shingle
- Year built:1985
- Building area:2,292 sq. ft.
- Lot area:0.18 Acres
Utilities
- Water:Public
- Sewer:Public Sewer
Finances and disclosures
- Price:$395,000
- Price per sq. ft.:$134.26
New listings near 644 Brouilly Drive
- New
 $229,000Active3 beds 2 baths1,340 sq. ft.
$229,000Active3 beds 2 baths1,340 sq. ft.21 Holy Cross Place, Kenner, LA 70065
MLS# 2523315Listed by: ARMSTRONG REALTY - New
 $90,000Active0 Acres
$90,000Active0 Acres1928 Kentucky Avenue, Kenner, LA 70062
MLS# 2523170Listed by: LATTER & BLUM (LATT01) - New
 $90,000Active3 beds 2 baths1,630 sq. ft.
$90,000Active3 beds 2 baths1,630 sq. ft.1928 Kentucky Avenue, Kenner, LA 70062
MLS# 2523164Listed by: LATTER & BLUM (LATT01) - New
 $140,000Active2 beds 2 baths1,090 sq. ft.
$140,000Active2 beds 2 baths1,090 sq. ft.724 Village Road #G, Kenner, LA 70065
MLS# 2523042Listed by: REALTY ONE GROUP IMMOBILIA - New
 $439,000Active4 beds 3 baths2,912 sq. ft.
$439,000Active4 beds 3 baths2,912 sq. ft.613 Petit Berdot Drive, Kenner, LA 70065
MLS# 2510472Listed by: 1 PERCENT LISTS - New
 $60,000Active0.1 Acres
$60,000Active0.1 Acres3015 Albany Street, Kenner, LA 70065
MLS# 2522925Listed by: LATTER & BLUM (LATT01) - Open Tue, 11am to 1pmNew
 $599,000Active5 beds 4 baths3,219 sq. ft.
$599,000Active5 beds 4 baths3,219 sq. ft.87 Chateau Du Lac, Kenner, LA 70065
MLS# 2522358Listed by: RE/MAX N.O. PROPERTIES - New
 $459,000Active4 beds 3 baths2,282 sq. ft.
$459,000Active4 beds 3 baths2,282 sq. ft.641 Petit Berdot Drive, Kenner, LA 70065
MLS# 2522373Listed by: LATTER & BLUM (LATT18) - New
 $349,900Active3 beds 2 baths1,562 sq. ft.
$349,900Active3 beds 2 baths1,562 sq. ft.7 S Catahoula Court, Kenner, LA 70065
MLS# 2522348Listed by: THRIVE REAL ESTATE LLC - New
 $199,000Active3 beds 2 baths1,110 sq. ft.
$199,000Active3 beds 2 baths1,110 sq. ft.140 Clemson Drive, Kenner, LA 70065
MLS# 2522042Listed by: LATTER & BLUM (LATT01)
