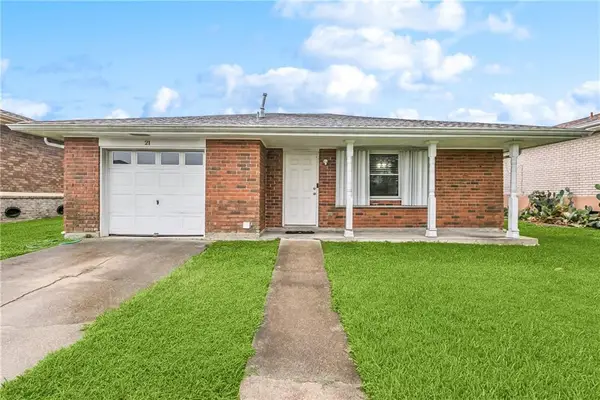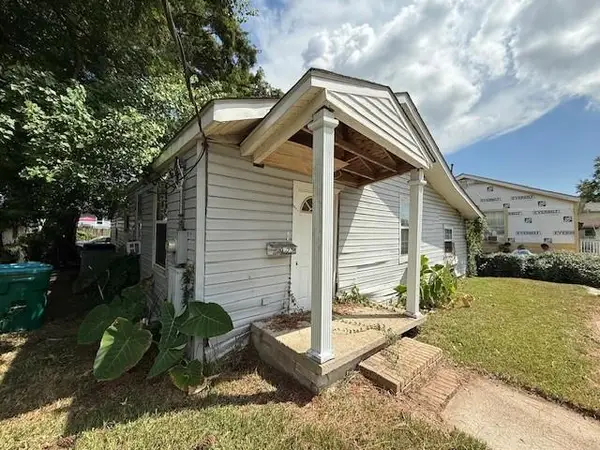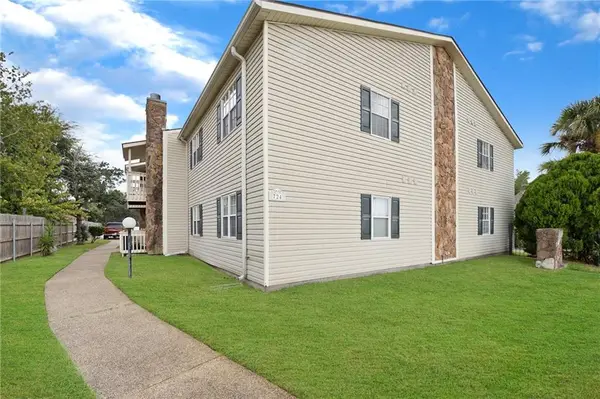68 Verde Street, Kenner, LA 70065
Local realty services provided by:Better Homes and Gardens Real Estate Lindsey Realty
Listed by:vail manfre
Office:remax alliance
MLS#:2498775
Source:LA_GSREIN
Price summary
- Price:$725,000
- Price per sq. ft.:$174.7
- Monthly HOA dues:$6.25
About this home
NEWER FORTIFIED ROOF, SALTWATER POOL & HOME OVERLOOKS THE LAKE! 68 Verde Street offers Lake Ponchartrain waterfront views year-round created especially for both casual gatherings and formal entertaining. This ideal 3 story home is custom built on an 80 x 152 levee lot. The living, kitchen, dining and primary bedroom areas all offer pool and waterfront views. Start and end your day with a stroll on the balcony adorned with patina copper railings, sip beverages in the sunroom or take the steps or elevator to the saltwater pool for an invigorating swim or relaxing in the jacuzzi. The well-lit kitchen has solid surface counters, stainless steel appliances, a wine cooler, double ovens and a gas cooktop. The primary bedroom has solid wood floors throughout like most of the home and a great outdoor view, while the primary bathroom offers a walk-in shower, soaking tub and dual sink areas. The classic charm and modern functionality blends seamlessly throughout the home and encompasses 3,822 square feet of thoughtfully designed living space, featuring four bedrooms and three and a half bathrooms arranged across three stories w/ elevator access. The outdoor space is impressive, situated on a levee lot that provides security & recreation opportunities. The courtyard adorned with greenery and a fountain awaits, plus the backyard showcases an inviting in-ground saltwater pool for summer enjoyment and is great for special occasions and lasting memories with family and friends. The detached garage offers valuable additional storage or workspace potential. This residence merges subtle elements seamlessly with contemporary conveniences. Every aspect of the home has been carefully considered to create an environment that's pleasing, practical & maintaining its timeless appeal. Minutes from Chateau Golf & Country Club, the airport or launching the boat for fishing or a fun day on the lake. Video: https://go.nolaremarketing.com/68VerdeSt
Contact an agent
Home facts
- Year built:1984
- Listing ID #:2498775
- Added:130 day(s) ago
- Updated:September 25, 2025 at 03:20 PM
Rooms and interior
- Bedrooms:4
- Total bathrooms:4
- Full bathrooms:3
- Half bathrooms:1
- Living area:3,822 sq. ft.
Heating and cooling
- Cooling:2 Units, Central Air
- Heating:Central, Heating, Multiple Heating Units
Structure and exterior
- Roof:Shingle
- Year built:1984
- Building area:3,822 sq. ft.
- Lot area:0.28 Acres
Schools
- High school:jpschools.org
- Middle school:jpschools.org
- Elementary school:jpschools.org
Utilities
- Water:Public
- Sewer:Public Sewer
Finances and disclosures
- Price:$725,000
- Price per sq. ft.:$174.7
New listings near 68 Verde Street
- New
 $229,000Active3 beds 2 baths1,340 sq. ft.
$229,000Active3 beds 2 baths1,340 sq. ft.21 Holy Cross Place, Kenner, LA 70065
MLS# 2523315Listed by: ARMSTRONG REALTY - New
 $90,000Active0 Acres
$90,000Active0 Acres1928 Kentucky Avenue, Kenner, LA 70062
MLS# 2523170Listed by: LATTER & BLUM (LATT01) - New
 $90,000Active3 beds 2 baths1,630 sq. ft.
$90,000Active3 beds 2 baths1,630 sq. ft.1928 Kentucky Avenue, Kenner, LA 70062
MLS# 2523164Listed by: LATTER & BLUM (LATT01) - New
 $140,000Active2 beds 2 baths1,090 sq. ft.
$140,000Active2 beds 2 baths1,090 sq. ft.724 Village Road #G, Kenner, LA 70065
MLS# 2523042Listed by: REALTY ONE GROUP IMMOBILIA - New
 $439,000Active4 beds 3 baths2,912 sq. ft.
$439,000Active4 beds 3 baths2,912 sq. ft.613 Petit Berdot Drive, Kenner, LA 70065
MLS# 2510472Listed by: 1 PERCENT LISTS - New
 $60,000Active0.1 Acres
$60,000Active0.1 Acres3015 Albany Street, Kenner, LA 70065
MLS# 2522925Listed by: LATTER & BLUM (LATT01) - Open Tue, 11am to 1pmNew
 $599,000Active5 beds 4 baths3,219 sq. ft.
$599,000Active5 beds 4 baths3,219 sq. ft.87 Chateau Du Lac, Kenner, LA 70065
MLS# 2522358Listed by: RE/MAX N.O. PROPERTIES - New
 $459,000Active4 beds 3 baths2,282 sq. ft.
$459,000Active4 beds 3 baths2,282 sq. ft.641 Petit Berdot Drive, Kenner, LA 70065
MLS# 2522373Listed by: LATTER & BLUM (LATT18) - New
 $349,900Active3 beds 2 baths1,562 sq. ft.
$349,900Active3 beds 2 baths1,562 sq. ft.7 S Catahoula Court, Kenner, LA 70065
MLS# 2522348Listed by: THRIVE REAL ESTATE LLC - New
 $199,000Active3 beds 2 baths1,110 sq. ft.
$199,000Active3 beds 2 baths1,110 sq. ft.140 Clemson Drive, Kenner, LA 70065
MLS# 2522042Listed by: LATTER & BLUM (LATT01)
