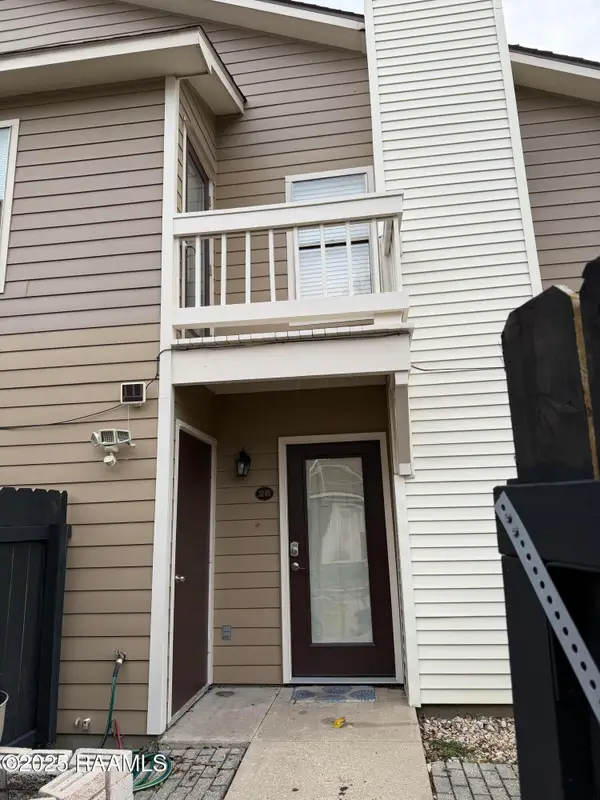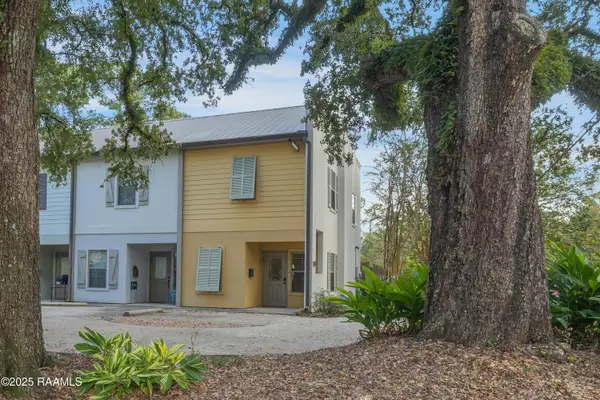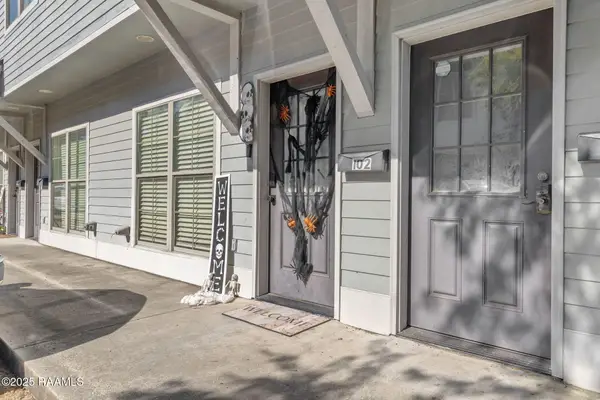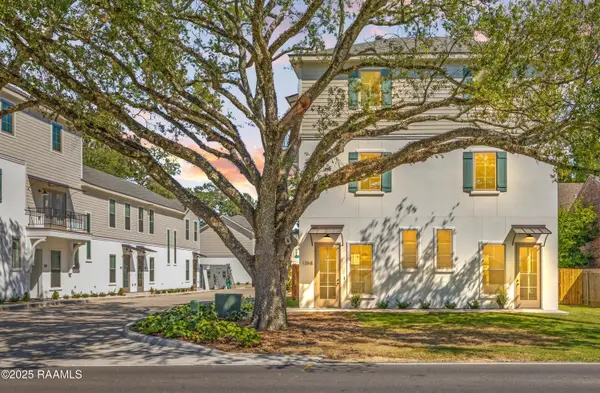102 Newtown Drive, Lafayette, LA 70508
Local realty services provided by:Better Homes and Gardens Real Estate Rhodes Realty
102 Newtown Drive,Lafayette, LA 70508
$309,999
- 3 Beds
- 2 Baths
- 1,346 sq. ft.
- Single family
- Pending
Listed by: tassie fonseca
Office: lamplighter realty, llc.
MLS#:2500003526
Source:LA_RAAMLS
Price summary
- Price:$309,999
- Price per sq. ft.:$159.22
- Monthly HOA dues:$91
About this home
*Receive up to $7,465 in incentives on this MOVE IN READY new construction home. Welcome to Olde Towne at Millcreek, a neighborhood nestled in Lafayette next to Ambassador Caffery Parkway and Verot School Road. Here at Olde Towne at Millcreek residents can experience the luxury of being accessible and convenient to the city's favorite dining, shopping, and entertaining areas. Olde Town at Millcreek residents can enjoy and stay active outdoors by utilizing the community's amenities such as pool, playground, and pond which is a serene place to relax while fishing.The Colston Craftman is an Energy Star Certified new construction home which offers 3 bedrooms and 2 full baths. The living area includes ventless gas fireplace which is a cozy feature that creates a warm and inviting atmosphere. Right off the living area you will find kitchen that is a dream. The kitchen offers a sliding gas range, stainless appliances, custom hood vent, and custom-built cabinets, which are both functional and stylish. The addition of a trash pull-out and pot drawers makes it convenient for storage and organization. The sleek lighting and hardware add a modern touch to the space. Vinyl plank flooring throughout the home and tile in the wet areas offers both style and easy maintenance. The primary bathroom offers a custom tile shower in the which adds touch of luxury. Primary bathroom also offers dual sink, separate tub, and walk-in closet with built-in dresser. Additional highlights include tankless water heater and smart energy efficient features. Outside the home features a cozy size patio with privacy fence, front landscaping, and up to 10 pallets of sod. Olde Towne at Millcreek is the perfect community to call home.
Contact an agent
Home facts
- Year built:2025
- Listing ID #:2500003526
- Added:128 day(s) ago
- Updated:January 23, 2026 at 11:17 AM
Rooms and interior
- Bedrooms:3
- Total bathrooms:2
- Full bathrooms:2
- Living area:1,346 sq. ft.
Heating and cooling
- Cooling:Central Air
- Heating:Central Heat
Structure and exterior
- Roof:Composition
- Year built:2025
- Building area:1,346 sq. ft.
- Lot area:0.11 Acres
Schools
- High school:Southside
- Middle school:Milton
- Elementary school:Milton
Utilities
- Sewer:Public Sewer
Finances and disclosures
- Price:$309,999
- Price per sq. ft.:$159.22
New listings near 102 Newtown Drive
 $110,000Pending1 beds 2 baths1,113 sq. ft.
$110,000Pending1 beds 2 baths1,113 sq. ft.3500 E Simcoe Street #33, Lafayette, LA 70501
MLS# 2500002439Listed by: KELLER WILLIAMS REALTY ACADIANA $137,000Pending2 beds 2 baths982 sq. ft.
$137,000Pending2 beds 2 baths982 sq. ft.1000 Kaliste Saloom Road #26, Lafayette, LA 70508
MLS# 2500002800Listed by: COMPASS $220,000Pending2 beds 3 baths1,142 sq. ft.
$220,000Pending2 beds 3 baths1,142 sq. ft.701 W Taft Street #7, Lafayette, LA 70503
MLS# 2500003052Listed by: COMPASS $650,000Pending3 beds 3 baths2,028 sq. ft.
$650,000Pending3 beds 3 baths2,028 sq. ft.321 Richland Avenue, Lafayette, LA 70508
MLS# 2500003893Listed by: FALAYA, LLC $50,000Pending2 beds 2 baths1,050 sq. ft.
$50,000Pending2 beds 2 baths1,050 sq. ft.155 High Meadows Boulevard #167, Lafayette, LA 70507
MLS# 2500004353Listed by: EXP REALTY, LLC $50,000Pending2 beds 2 baths1,094 sq. ft.
$50,000Pending2 beds 2 baths1,094 sq. ft.155 High Meadows Boulevard #166, Lafayette, LA 70507
MLS# 2500004354Listed by: EXP REALTY, LLC $148,000Pending2 beds 3 baths1,091 sq. ft.
$148,000Pending2 beds 3 baths1,091 sq. ft.1402 Jefferson Street #102, Lafayette, LA 70501
MLS# 2500004441Listed by: KELLER WILLIAMS REALTY ACADIANA $187,000Pending2 beds 3 baths1,272 sq. ft.
$187,000Pending2 beds 3 baths1,272 sq. ft.311 Rue Louis Xiv #C, Lafayette, LA 70508
MLS# 2500004459Listed by: REAL BROKER, LLC $59,000Pending2 beds 2 baths1,059 sq. ft.
$59,000Pending2 beds 2 baths1,059 sq. ft.101 Wilbourn Boulevard #707, Lafayette, LA 70506
MLS# 2500004624Listed by: EXP REALTY, LLC $312,000Pending2 beds 3 baths1,245 sq. ft.
$312,000Pending2 beds 3 baths1,245 sq. ft.126a Steiner Road, Lafayette, LA 70508
MLS# 2500004640Listed by: REHIVE, LLC
