102 Tracewood Bend, Lafayette, LA 70508
Local realty services provided by:Better Homes and Gardens Real Estate Rhodes Realty
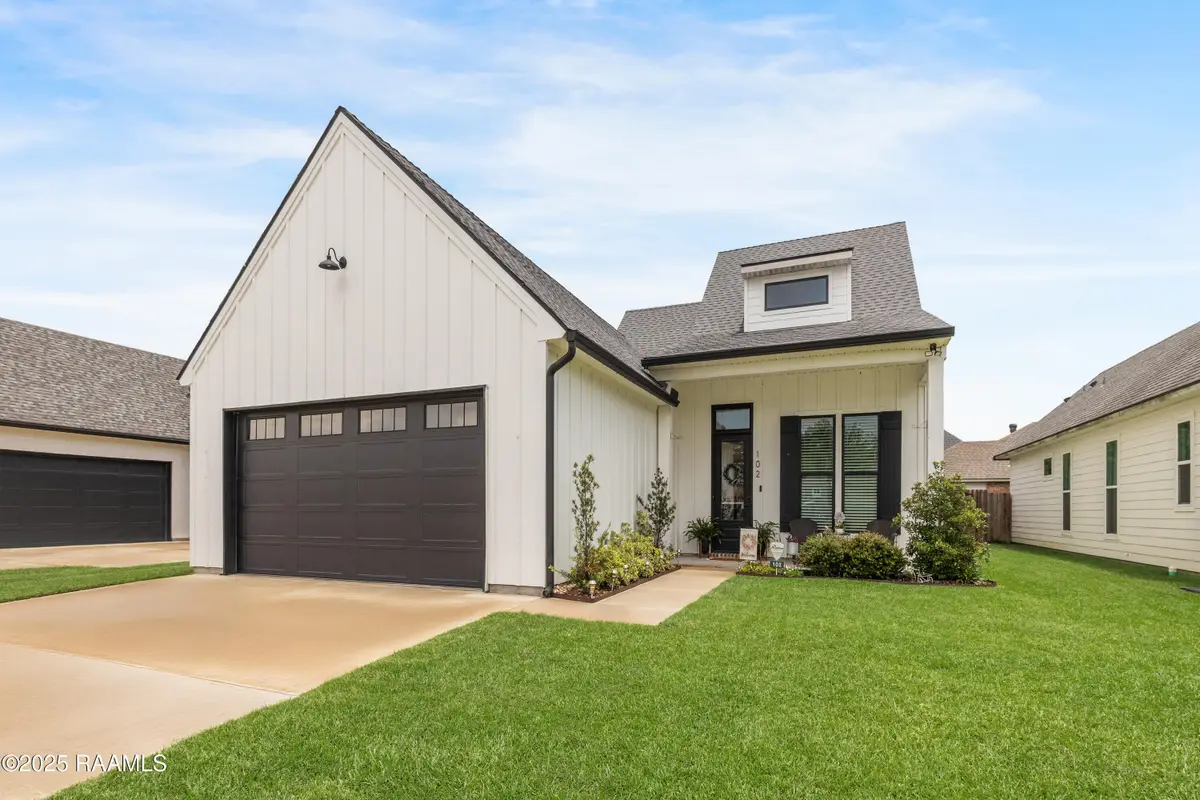
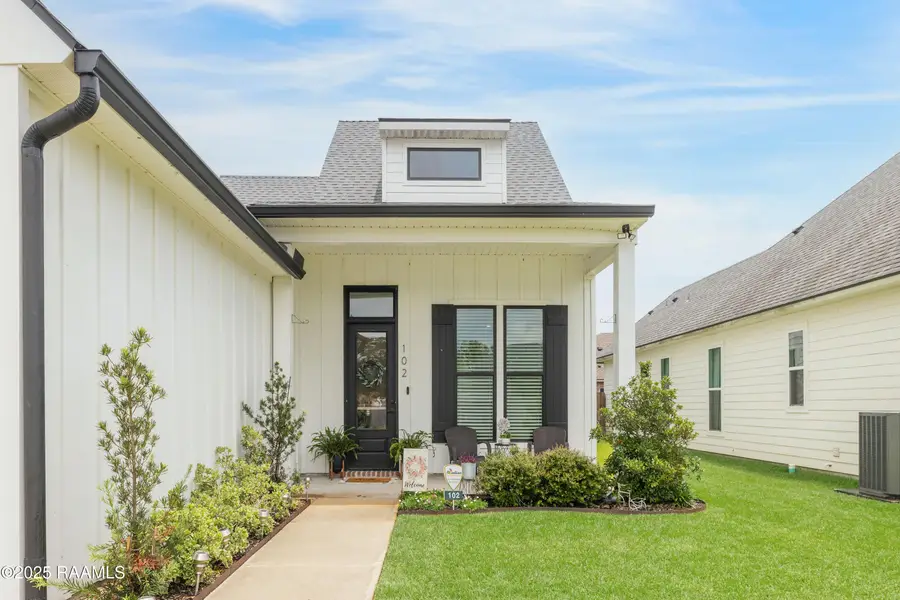
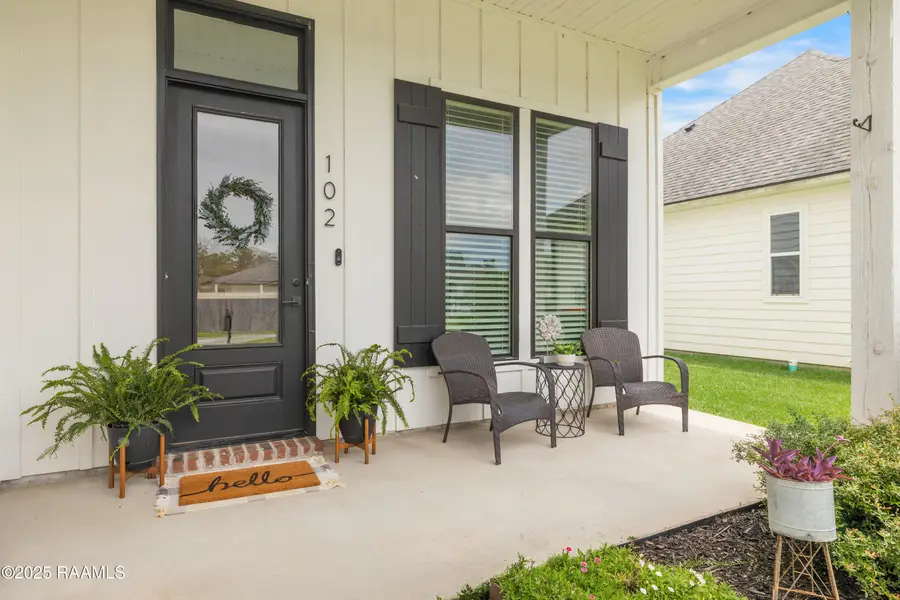
Listed by:andree schlicher
Office:mcgeescott realty
MLS#:2500001318
Source:LA_RAAMLS
Price summary
- Price:$305,000
- Price per sq. ft.:$163.98
- Monthly HOA dues:$29.17
About this home
Welcome to your dream home! This chic modern farmhouse combines stylish design with thoughtful functionality. Step onto the charming front porch and enter a beautifully upgraded home filled with soothing neutral tones and an open-concept layout that effortlessly connects the dining, kitchen, and living areas. The living room is a showstopper with custom built-ins offering hidden storage and a designer doggie door that leads to the backyard retreat. The kitchen is a chef's delight featuring a convenient island, upgraded backsplash, under-cabinet lighting, USB outlets, and a touch & voice-activated faucet. Adjacent is a custom wine bar and coffee station--perfect for entertaining. Tucked just off the kitchen, the laundry room is ideally located next to the serene primary suite. The ensuite is a true sanctuary, accessed by a rustic barn door and boasting a spa-worthy bath with a stand-alone tub and waterfall faucet along with a custom tile shower with dual shower heads, 4 body sprays, handheld wand, and dual niches. The walk-in closet includes double shelving, built-in shoe storage, and power outlets at shelf height. There is also a versatile flex room perfect for an office, gym, or dressing space. Across the home, you'll find a well-placed drop zone, large pantry, two additional bedrooms, and a full hall bath. The backyard is an entertainer's paradise, pre-plumbed for an outdoor kitchen, featuring an expanded patio with a stylish wood privacy wall, garden space, and a dedicated dog watering station. With custom upgrades throughout and every detail carefully curated, this home blends comfort, luxury, and modern farmhouse charm to perfection. Don't miss it!
Contact an agent
Home facts
- Year built:2021
- Listing Id #:2500001318
- Added:28 day(s) ago
- Updated:August 02, 2025 at 10:06 AM
Rooms and interior
- Bedrooms:3
- Total bathrooms:2
- Full bathrooms:2
- Living area:1,860 sq. ft.
Heating and cooling
- Cooling:Central Air
- Heating:Central Heat, Electric
Structure and exterior
- Roof:Composition
- Year built:2021
- Building area:1,860 sq. ft.
- Lot area:0.17 Acres
Schools
- High school:Southside
- Middle school:Milton
- Elementary school:Drexel
Utilities
- Sewer:Public Sewer
Finances and disclosures
- Price:$305,000
- Price per sq. ft.:$163.98
New listings near 102 Tracewood Bend
- New
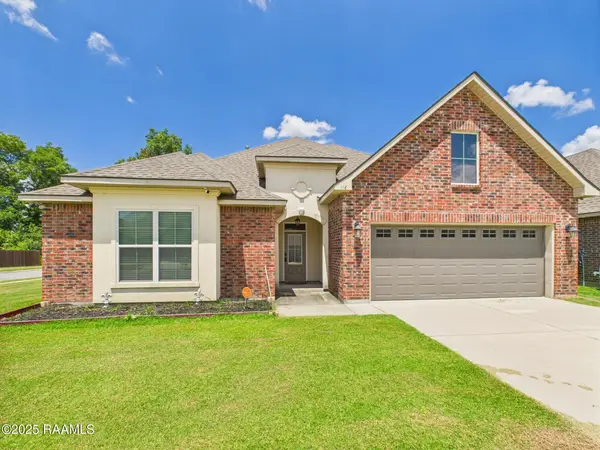 $375,000Active4 beds 2 baths2,790 sq. ft.
$375,000Active4 beds 2 baths2,790 sq. ft.116 Shelmore Street, Lafayette, LA 70507
MLS# 2500002221Listed by: KELLER WILLIAMS REALTY ACADIANA - New
 $189,000Active3 beds 2 baths1,263 sq. ft.
$189,000Active3 beds 2 baths1,263 sq. ft.605 Dutton Drive, Lafayette, LA 70503
MLS# 2500002368Listed by: COLDWELL BANKER TRAHAN REAL ESTATE GROUP - New
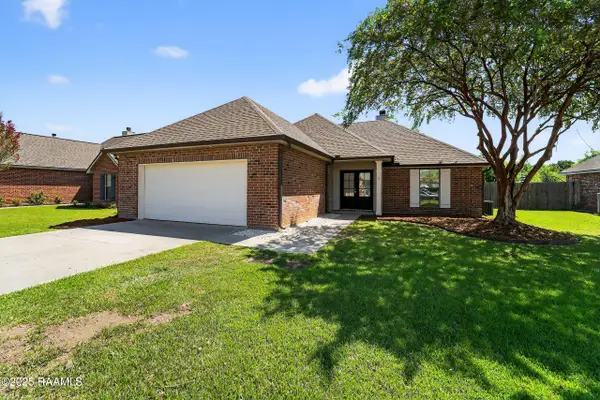 $215,000Active3 beds 2 baths1,440 sq. ft.
$215,000Active3 beds 2 baths1,440 sq. ft.125 Chase Drive, Lafayette, LA 70507
MLS# 2500002373Listed by: DREAM HOME REALTY, LLC - New
 $56,500Active3 beds 1 baths1,100 sq. ft.
$56,500Active3 beds 1 baths1,100 sq. ft.278 Paul Breaux Avenue, Lafayette, LA 70501
MLS# 2500002362Listed by: HUNCO REAL ESTATE - New
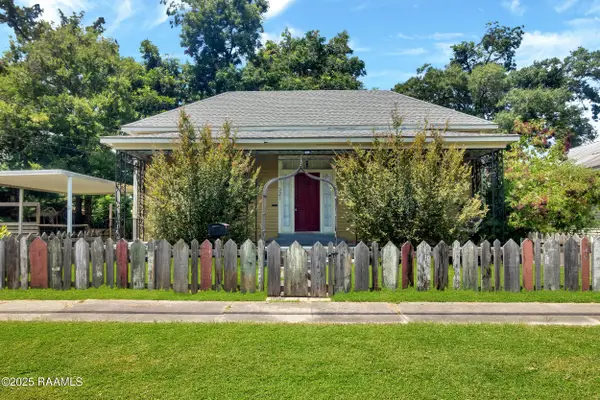 $235,000Active3 beds 2 baths1,876 sq. ft.
$235,000Active3 beds 2 baths1,876 sq. ft.321 Elizabeth Avenue, Lafayette, LA 70501
MLS# 2500002190Listed by: REAL BROKER, LLC - New
 $525,000Active5 beds 4 baths3,467 sq. ft.
$525,000Active5 beds 4 baths3,467 sq. ft.135 Wills Drive, Lafayette, LA 70506
MLS# 2500000642Listed by: KELLER WILLIAMS REALTY ACADIANA - New
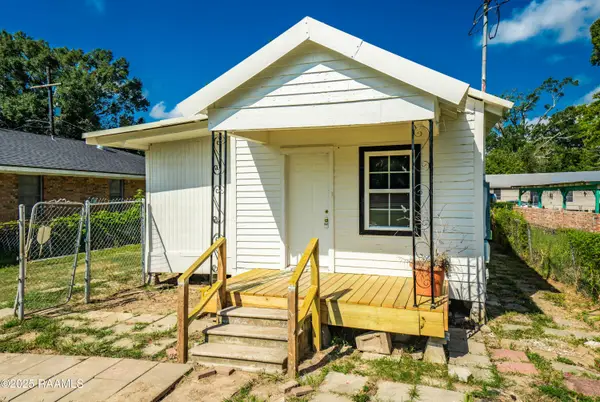 $90,000Active2 beds 1 baths724 sq. ft.
$90,000Active2 beds 1 baths724 sq. ft.403 Railroad Street, Lafayette, LA 70501
MLS# 2500002212Listed by: KELLER WILLIAMS REALTY ACADIANA - New
 $360,000Active4 beds 2 baths2,117 sq. ft.
$360,000Active4 beds 2 baths2,117 sq. ft.124 S Locksley Drive, Lafayette, LA 70508
MLS# 2500002316Listed by: EXP REALTY, LLC - New
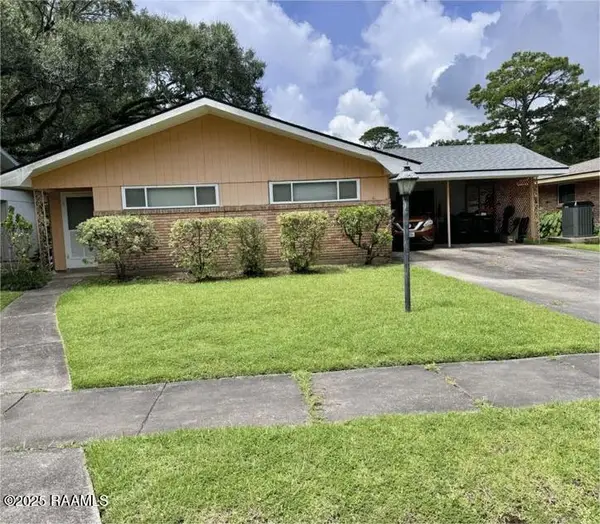 $170,000Active3 beds 2 baths1,450 sq. ft.
$170,000Active3 beds 2 baths1,450 sq. ft.202 Dryades Lane, Lafayette, LA 70503
MLS# 2500001249Listed by: KEATY REAL ESTATE TEAM - New
 $250,000Active3 beds 2 baths1,769 sq. ft.
$250,000Active3 beds 2 baths1,769 sq. ft.501 Yvette Marie Drive, Lafayette, LA 70508
MLS# 2500002295Listed by: REAL BROKER, LLC
