102 Whirlaway Drive, Lafayette, LA 70507
Local realty services provided by:Better Homes and Gardens Real Estate Rhodes Realty
102 Whirlaway Drive,Lafayette, LA 70507
$259,000
- 4 Beds
- 2 Baths
- 1,775 sq. ft.
- Single family
- Active
Listed by: alisha b deville, drake abshire
Office: epique realty
MLS#:2500004258
Source:LA_RAAMLS
Price summary
- Price:$259,000
- Price per sq. ft.:$145.92
- Monthly HOA dues:$27.08
About this home
Nestled in a quiet subdivision close to all amenities, this stunning 4-bedroom, 2-bathroom home offers the perfect blend of comfort and convenience. The inviting front entrance opens to a spacious living area with large windows that fill the space with natural light and serene pond views.The kitchen features stainless steel appliances, a convenient pantry with an electrical outlet, and flows seamlessly into the dining area adorned with a beautiful light fixture and a large window. The primary suite boasts large windows overlooking the pond, a spacious closet, and a well-designed bathroom with excellent storage.This split floor plan provides privacy and versatility, one bedroom can easily serve as an office or guest suite, while the additional bedrooms share a spacious hall bath. The two-car garage offers ample space, and the home includes thoughtful upgrades such as a smart home system, non-subscription security setup, water softener, and updated fans and lighting throughout.Enjoy peaceful pond views, modern features, and a convenient location, this home has it all!
Contact an agent
Home facts
- Year built:2020
- Listing ID #:2500004258
- Added:91 day(s) ago
- Updated:January 06, 2026 at 09:50 PM
Rooms and interior
- Bedrooms:4
- Total bathrooms:2
- Full bathrooms:2
- Living area:1,775 sq. ft.
Heating and cooling
- Cooling:Central Air
- Heating:Central Heat
Structure and exterior
- Roof:Asbestos Shingle
- Year built:2020
- Building area:1,775 sq. ft.
- Lot area:0.15 Acres
Schools
- High school:Carencro
- Middle school:Carencro
- Elementary school:Live Oak
Finances and disclosures
- Price:$259,000
- Price per sq. ft.:$145.92
New listings near 102 Whirlaway Drive
- New
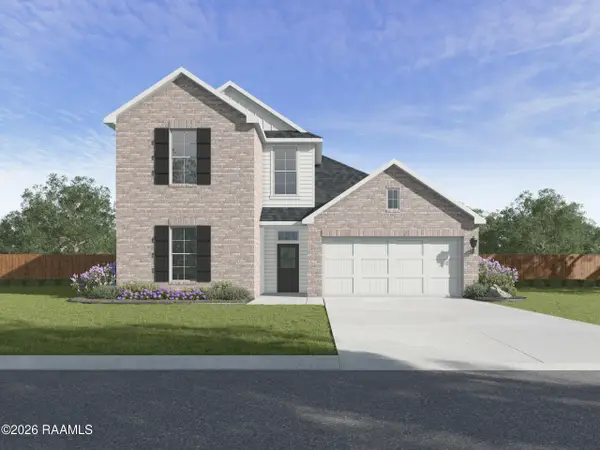 $315,500Active4 beds 3 baths2,212 sq. ft.
$315,500Active4 beds 3 baths2,212 sq. ft.215 Bellewood Drive, Lafayette, LA 70507
MLS# 2500006707Listed by: D.R. HORTON REALTY OF LA, LLC - New
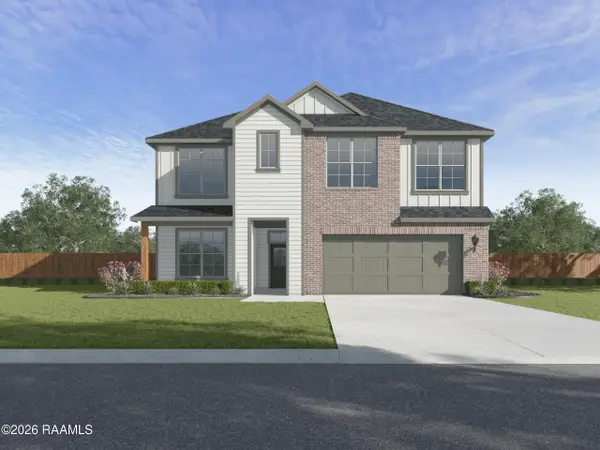 $349,500Active5 beds 3 baths2,622 sq. ft.
$349,500Active5 beds 3 baths2,622 sq. ft.213 Bellewood Drive, Lafayette, LA 70507
MLS# 2500006706Listed by: D.R. HORTON REALTY OF LA, LLC - Coming Soon
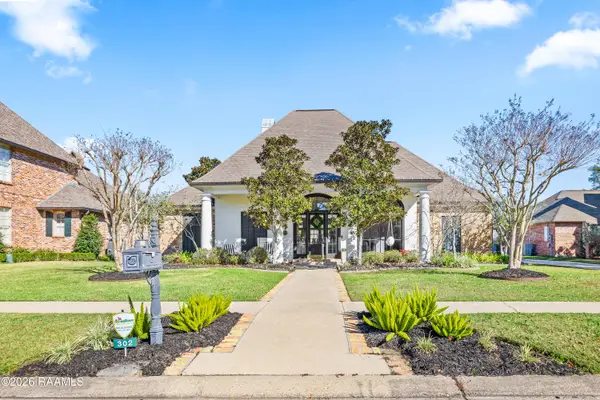 $589,000Coming Soon4 beds 3 baths
$589,000Coming Soon4 beds 3 baths302 Farmington Drive, Lafayette, LA 70503
MLS# 2500006703Listed by: REAL BROKER, LLC - Coming Soon
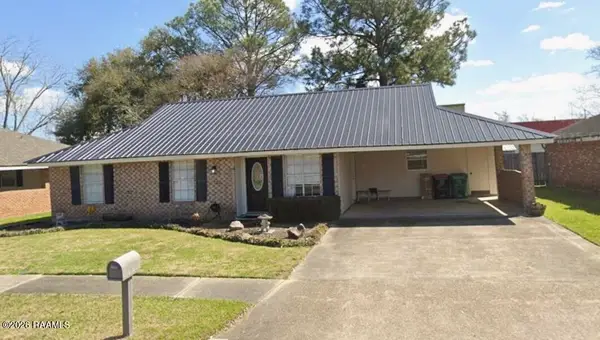 $210,000Coming Soon3 beds 2 baths
$210,000Coming Soon3 beds 2 baths106 Saint Nicholas Drive, Lafayette, LA 70506
MLS# 2500006701Listed by: REAL BROKER, LLC - Open Sat, 7 to 9pmNew
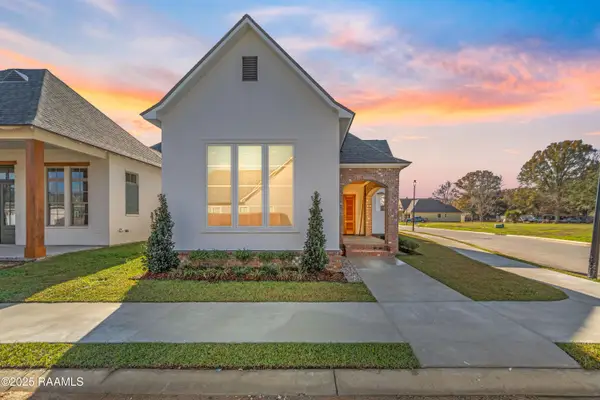 $439,999Active3 beds 2 baths1,950 sq. ft.
$439,999Active3 beds 2 baths1,950 sq. ft.209 Hearth Street, Lafayette, LA 70508
MLS# 2500006685Listed by: REHIVE, LLC - New
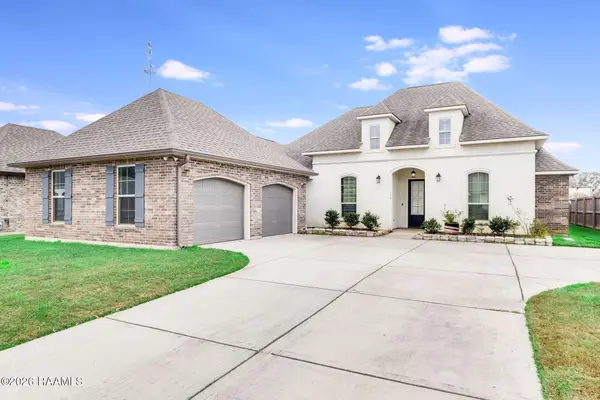 $380,000Active4 beds 3 baths2,610 sq. ft.
$380,000Active4 beds 3 baths2,610 sq. ft.110 Grandmark Street, Lafayette, LA 70506
MLS# 2500006676Listed by: KELLER WILLIAMS REALTY ACADIANA - Coming Soon
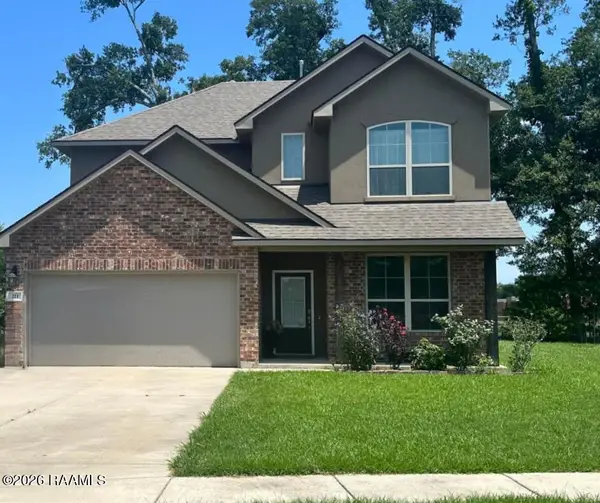 $270,000Coming Soon4 beds 2 baths
$270,000Coming Soon4 beds 2 baths211 Rue Viansa, Lafayette, LA 70501
MLS# 2500006671Listed by: EXP REALTY, LLC 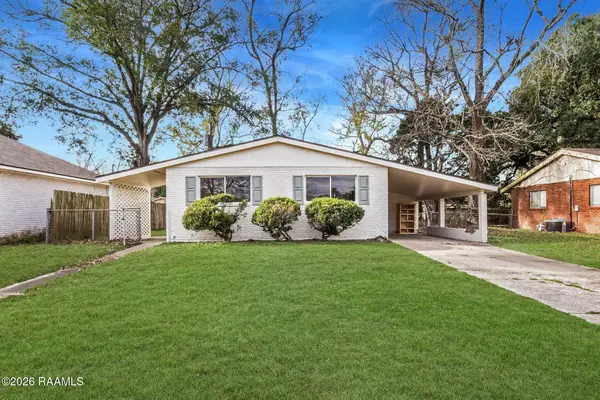 $185,000Pending3 beds 2 baths1,112 sq. ft.
$185,000Pending3 beds 2 baths1,112 sq. ft.410 Normandy Road, Lafayette, LA 70503
MLS# 2500006653Listed by: PLATINUM REALTY- New
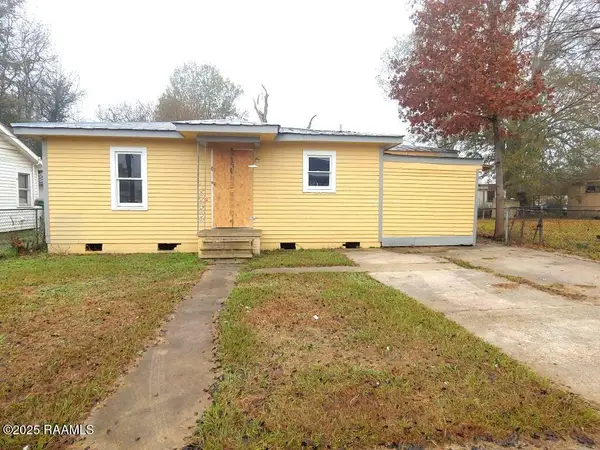 $49,900Active3 beds 2 baths1,666 sq. ft.
$49,900Active3 beds 2 baths1,666 sq. ft.321 Verdun Street, Lafayette, LA 70501
MLS# 2500006648Listed by: CENTURY 21 ACTION REALTY - New
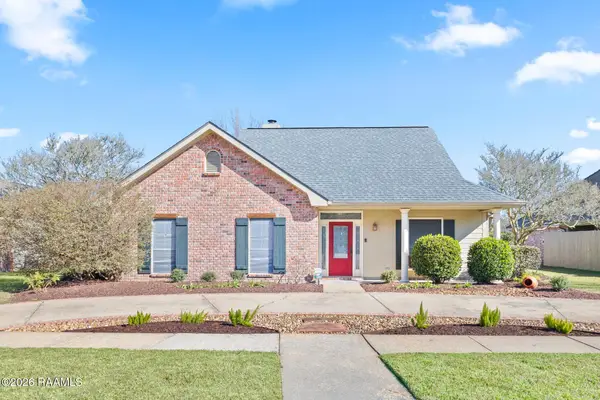 $410,000Active3 beds 2 baths2,000 sq. ft.
$410,000Active3 beds 2 baths2,000 sq. ft.108 Stonehill Road, Lafayette, LA 70508
MLS# 2500006636Listed by: COMPASS
