103 Golden Eye Drive, Lafayette, LA 70508
Local realty services provided by:Better Homes and Gardens Real Estate Rhodes Realty
103 Golden Eye Drive,Lafayette, LA 70508
$995,000
- 5 Beds
- 5 Baths
- 3,485 sq. ft.
- Single family
- Pending
Listed by: jana doughty
Office: platinum realty
MLS#:2500005678
Source:LA_RAAMLS
Price summary
- Price:$995,000
- Price per sq. ft.:$285.51
- Monthly HOA dues:$29.17
About this home
Stunning 5-Bedroom Luxury Home on a Half-Acre Lot | 3,485 Sq Ft of Elevated Living in Audubon Plantation.Welcome to this exceptional 5-bedroom, 4.5-bathroom residence, offering 3,485 square feet of thoughtfully designed living space on an expansive 0.52-acre lot. Situated in a highly sought-after neighborhood, this home blends modern luxury with timeless elegance and craftsmanship.Inside, an airy open-concept layout invites you in with grand vaulted ceilings, exposed wood beams, and wide-plank hardwood floors. The living room is anchored by a beautiful shiplap fireplace with a rustic wood mantel, flanked by custom built-ins and bathed in natural light from the oversized windows that frame the backyard view.The chef-inspired kitchen is truly the heart of the home, featuring a striking navy island with seating for five, quartz countertops, professional-grade appliances, a custom vent hood, elegant brass fixtures, and a marble-pattern backsplash. Designer pendant lighting and abundant cabinetry complete this breathtaking space. Adjacent to the kitchen, the dining room impresses with a dramatic chandelier, and plenty of room for hosting large gatherings.With five spacious bedrooms, including a luxurious primary suite, this home comfortably accommodates families, guests, and flexible living arrangements. The 4.5 bathrooms are beautifully appointed with high-end finishes that echo the home's clean, modern aesthetic.The exterior is equally eye-catching with its white brick facade, slate-style roof, elegant architectural details, and a welcoming double-door entry. A long, sweeping driveway leads to an oversized 3 car garage wing, offering exceptional parking and storage.Set on a meticulously maintained half-acre lot, there's ample space to create your dream outdoor oasis while enjoying the existing outdoor kitchen and half bath--whether for entertaining, relaxing, or playing.
Contact an agent
Home facts
- Listing ID #:2500005678
- Added:42 day(s) ago
- Updated:January 01, 2026 at 11:18 AM
Rooms and interior
- Bedrooms:5
- Total bathrooms:5
- Full bathrooms:4
- Half bathrooms:1
- Living area:3,485 sq. ft.
Heating and cooling
- Cooling:Central Air, Multi Units
- Heating:Central Heat
Structure and exterior
- Roof:Composition
- Building area:3,485 sq. ft.
- Lot area:0.52 Acres
Schools
- High school:Comeaux
- Middle school:Milton
- Elementary school:Milton
Utilities
- Sewer:Public Sewer
Finances and disclosures
- Price:$995,000
- Price per sq. ft.:$285.51
New listings near 103 Golden Eye Drive
- New
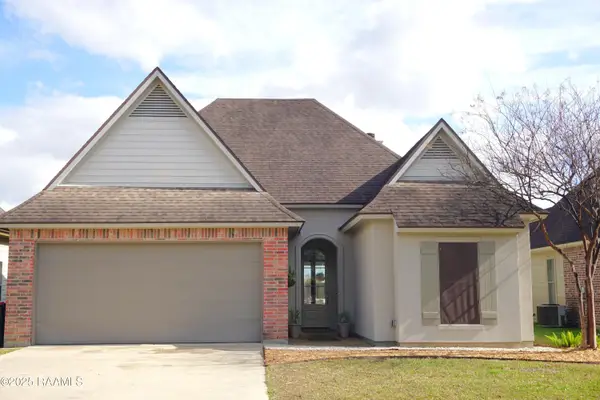 $289,000Active3 beds 2 baths1,648 sq. ft.
$289,000Active3 beds 2 baths1,648 sq. ft.307 Grassland Avenue, Lafayette, LA 70508
MLS# 2500006621Listed by: BAJAT REALTY, LLC - New
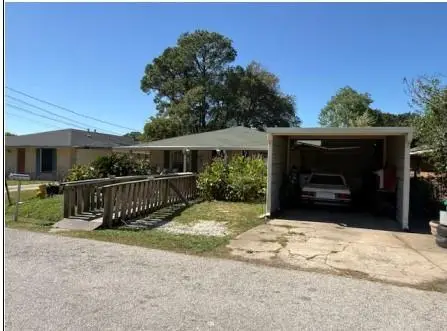 $91,900Active4 beds 2 baths1,721 sq. ft.
$91,900Active4 beds 2 baths1,721 sq. ft.217 Staten Street, Lafayette, LA 70501
MLS# 2536049Listed by: REALHOME SERVICES AND SOLUTIONS, INC. - New
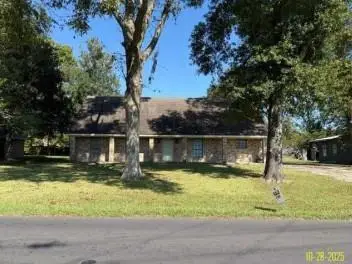 $148,700Active3 beds 2 baths1,800 sq. ft.
$148,700Active3 beds 2 baths1,800 sq. ft.307 E Butcher Switch Road, Lafayette, LA 70507
MLS# 2536034Listed by: REALHOME SERVICES AND SOLUTIONS, INC. - New
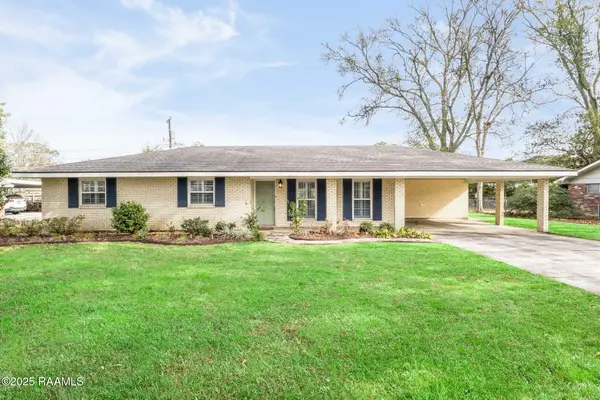 $285,000Active3 beds 2 baths1,582 sq. ft.
$285,000Active3 beds 2 baths1,582 sq. ft.317 Marilyn Drive, Lafayette, LA 70503
MLS# 2500006611Listed by: KEATY REAL ESTATE TEAM - New
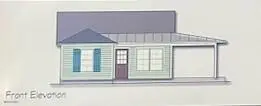 $137,900Active3 beds 2 baths1,220 sq. ft.
$137,900Active3 beds 2 baths1,220 sq. ft.708 Hellen Street, Lafayette, LA 70501
MLS# 2500006606Listed by: DUNCAN REALTY PROFESSIONALS, LLC - New
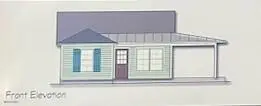 $137,900Active3 beds 2 baths1,220 sq. ft.
$137,900Active3 beds 2 baths1,220 sq. ft.710 Hellen Street, Lafayette, LA 70501
MLS# 2500006607Listed by: DUNCAN REALTY PROFESSIONALS, LLC - New
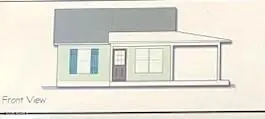 $132,900Active2 beds 1 baths984 sq. ft.
$132,900Active2 beds 1 baths984 sq. ft.706 Hellen Street, Lafayette, LA 70501
MLS# 2500006603Listed by: DUNCAN REALTY PROFESSIONALS, LLC - Coming Soon
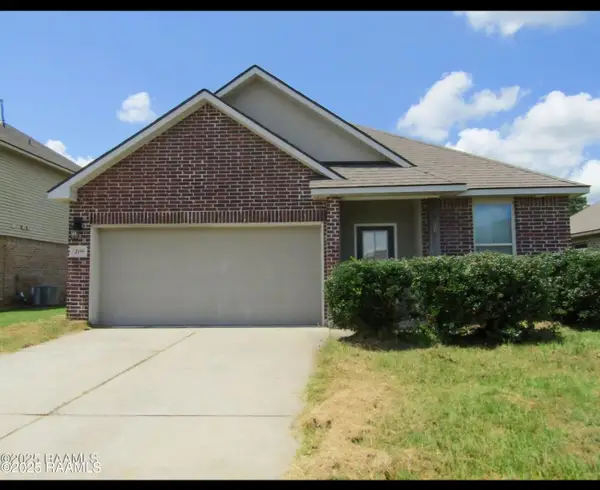 $226,900Coming Soon4 beds 2 baths
$226,900Coming Soon4 beds 2 baths209 Marshfield Drive, Lafayette, LA 70507
MLS# 2500006599Listed by: EXP REALTY, LLC - New
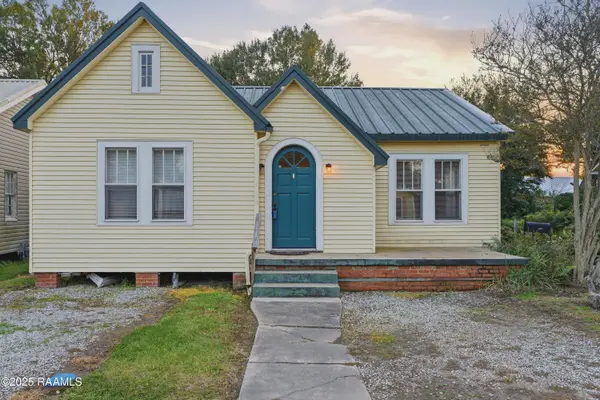 $215,000Active3 beds 1 baths1,300 sq. ft.
$215,000Active3 beds 1 baths1,300 sq. ft.314 Cleveland Street, Lafayette, LA 70501
MLS# 2500006589Listed by: REAL BROKER, LLC - New
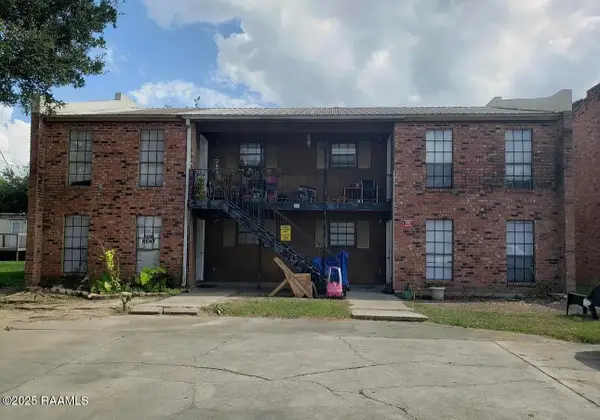 $155,000Active8 beds 4 baths4,000 sq. ft.
$155,000Active8 beds 4 baths4,000 sq. ft.101 Fairfax Street, Lafayette, LA 70506
MLS# 2500006590Listed by: COMPASS
