104 Kent Circle, Lafayette, LA 70508
Local realty services provided by:Better Homes and Gardens Real Estate Rhodes Realty
104 Kent Circle,Lafayette, LA 70508
$285,000
- 3 Beds
- 2 Baths
- 2,384 sq. ft.
- Single family
- Active
Listed by: cassie b melancon
Office: exp realty, llc.
MLS#:2500005856
Source:LA_RAAMLS
Price summary
- Price:$285,000
- Price per sq. ft.:$119.55
About this home
Well constructed 2,400 sq. ft. brick home located in a cul de sac in the Huntington Park Subdivision. This residence offers 3 bedrooms, 2 bathrooms, a spacious living room, formal dining room, breakfast nook, and a separate utility room.Upon entry, you are welcomed by the formal dining room featuring charming brick archways that lead into the generous living area. The living room includes a wood-burning fireplace and provides convenient, open access to both the breakfast nook and kitchen. The kitchen comes equipped with a refrigerator, electric stove, microwave, and dishwasher. Flooring is a mixture of Merola tile, wood laminate, and vinyl. No carpet!All bedrooms and bathrooms are situated on one side of the home. The primary suite includes double closets and a primary bathroom featuring double vanities, a dedicated makeup area, and a tub/shower combination.The backyard offers a covered patio ideal for outdoor relaxation, along with a storage shed for additional storage convenience. Two car carport.
Contact an agent
Home facts
- Year built:1978
- Listing ID #:2500005856
- Added:40 day(s) ago
- Updated:January 05, 2026 at 08:45 PM
Rooms and interior
- Bedrooms:3
- Total bathrooms:2
- Full bathrooms:2
- Living area:2,384 sq. ft.
Heating and cooling
- Cooling:Central Air
- Heating:Central Heat
Structure and exterior
- Roof:Composition
- Year built:1978
- Building area:2,384 sq. ft.
- Lot area:0.31 Acres
Schools
- High school:Comeaux
- Middle school:Edgar Martin
- Elementary school:Cpl. M. Middlebrook
Utilities
- Sewer:Public Sewer
Finances and disclosures
- Price:$285,000
- Price per sq. ft.:$119.55
New listings near 104 Kent Circle
- New
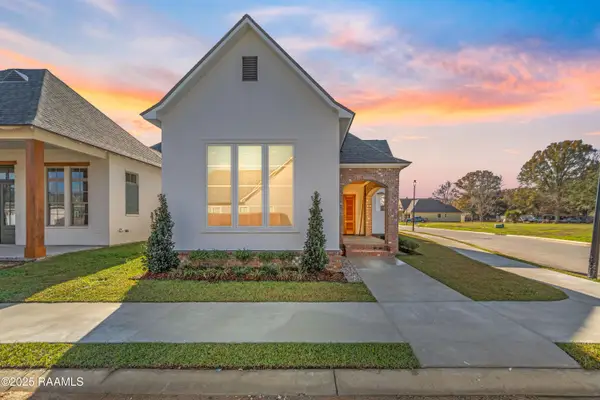 $439,999Active3 beds 2 baths1,950 sq. ft.
$439,999Active3 beds 2 baths1,950 sq. ft.209 Hearth Street, Lafayette, LA 70508
MLS# 2500006685Listed by: REHIVE, LLC - New
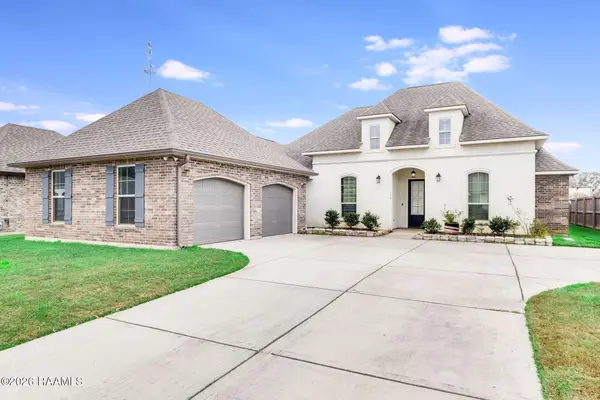 $380,000Active4 beds 3 baths2,610 sq. ft.
$380,000Active4 beds 3 baths2,610 sq. ft.110 Grandmark Street, Lafayette, LA 70506
MLS# 2500006676Listed by: KELLER WILLIAMS REALTY ACADIANA - Coming Soon
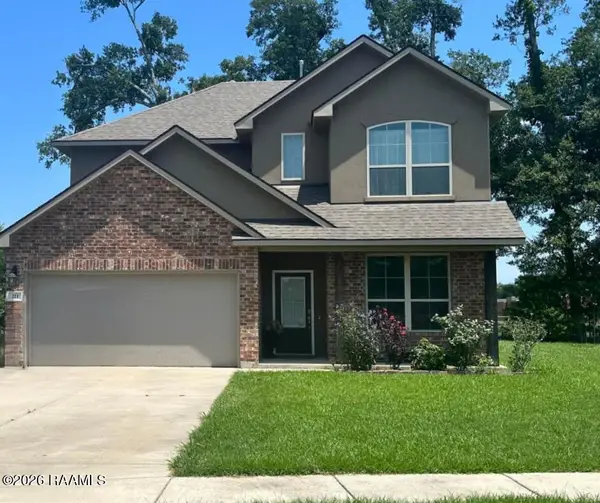 $270,000Coming Soon4 beds 2 baths
$270,000Coming Soon4 beds 2 baths211 Rue Viansa, Lafayette, LA 70501
MLS# 2500006671Listed by: EXP REALTY, LLC 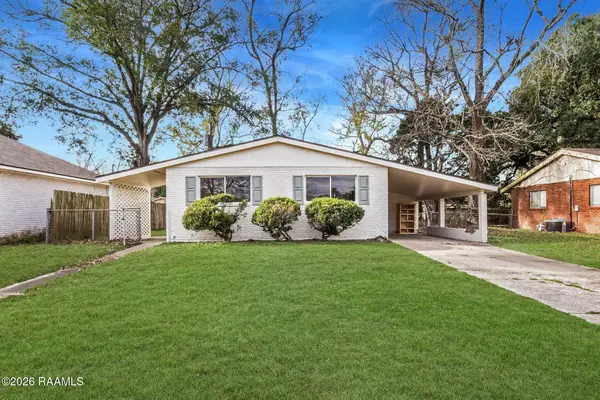 $185,000Pending3 beds 2 baths1,112 sq. ft.
$185,000Pending3 beds 2 baths1,112 sq. ft.410 Normandy Road, Lafayette, LA 70503
MLS# 2500006653Listed by: PLATINUM REALTY- New
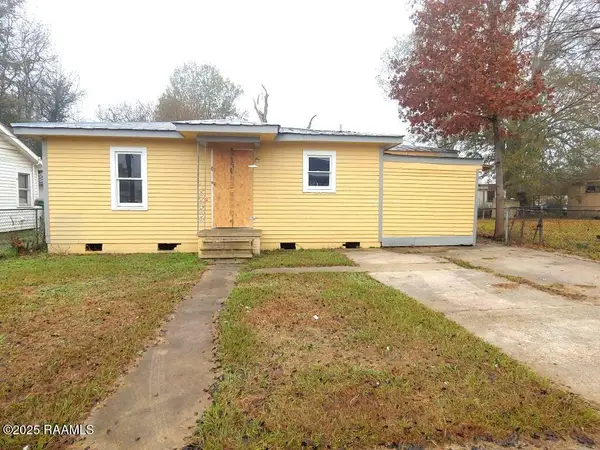 $49,900Active3 beds 2 baths1,666 sq. ft.
$49,900Active3 beds 2 baths1,666 sq. ft.321 Verdun Street, Lafayette, LA 70501
MLS# 2500006648Listed by: CENTURY 21 ACTION REALTY - New
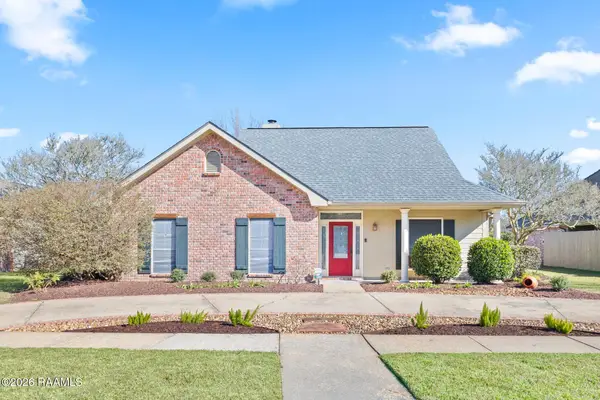 $410,000Active3 beds 2 baths2,000 sq. ft.
$410,000Active3 beds 2 baths2,000 sq. ft.108 Stonehill Road, Lafayette, LA 70508
MLS# 2500006636Listed by: COMPASS - New
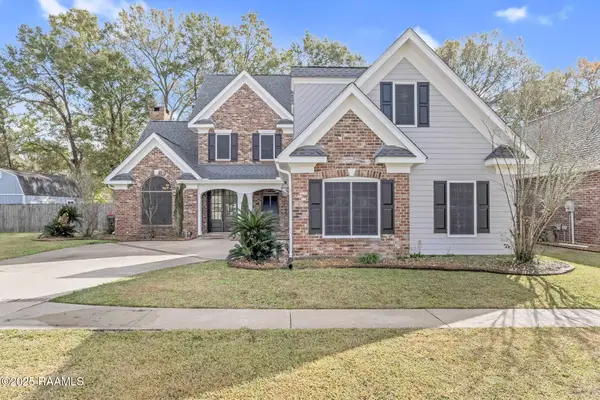 $365,000Active3 beds 2 baths2,600 sq. ft.
$365,000Active3 beds 2 baths2,600 sq. ft.108 River Birch Drive, Lafayette, LA 70508
MLS# 2500006631Listed by: EXP REALTY, LLC - New
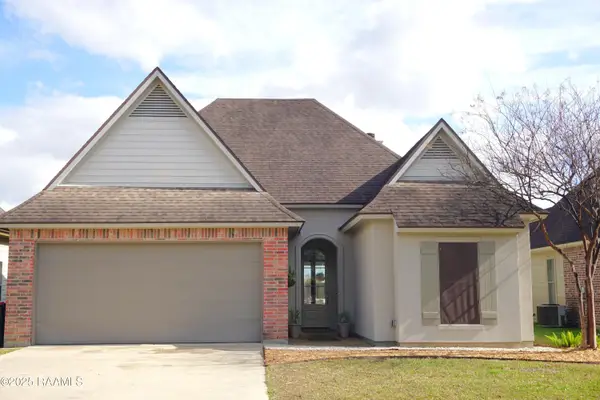 $289,000Active3 beds 2 baths1,648 sq. ft.
$289,000Active3 beds 2 baths1,648 sq. ft.307 Grassland Avenue, Lafayette, LA 70508
MLS# 2500006621Listed by: BAJAT REALTY, LLC - New
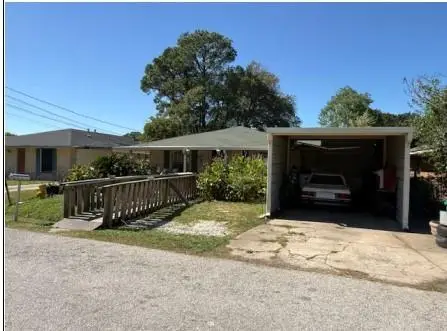 $91,900Active4 beds 2 baths1,721 sq. ft.
$91,900Active4 beds 2 baths1,721 sq. ft.217 Staten Street, Lafayette, LA 70501
MLS# 2536049Listed by: REALHOME SERVICES AND SOLUTIONS, INC. - New
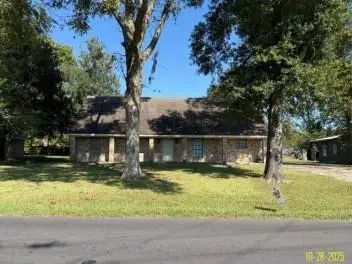 $148,700Active3 beds 2 baths1,800 sq. ft.
$148,700Active3 beds 2 baths1,800 sq. ft.307 E Butcher Switch Road, Lafayette, LA 70507
MLS# 2536034Listed by: REALHOME SERVICES AND SOLUTIONS, INC.
