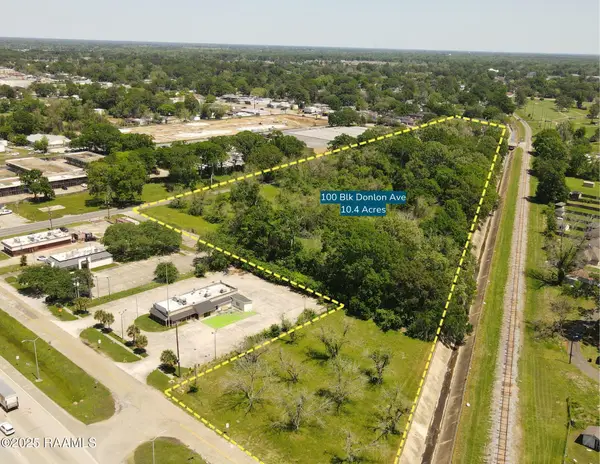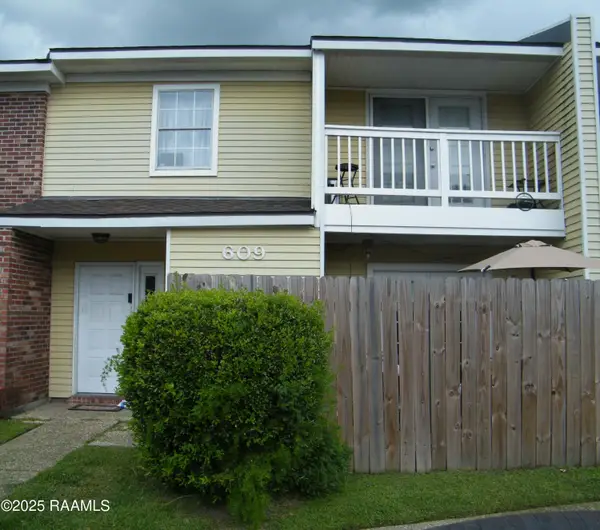104 Moondance Lane, Lafayette, LA 70508
Local realty services provided by:Better Homes and Gardens Real Estate Rhodes Realty
104 Moondance Lane,Lafayette, LA 70508
$1,200,000
- 4 Beds
- 5 Baths
- 3,700 sq. ft.
- Single family
- Active
Listed by: renisa hampton
Office: compass
MLS#:2020024305
Source:LA_RAAMLS
Price summary
- Price:$1,200,000
- Price per sq. ft.:$253.7
- Monthly HOA dues:$125
About this home
Located in the distinguished Vineyards, this home showcases exquisite design,superior craftsmanship, and state-of-the-art amenities. Enter through custommahogany doors with an array of coffered, cathedral, and vaulted ceilings. The chef's kitchen is a culinary dream, featuring Thermador appliances, customcabinetry, a walk-in pantry, wet bar, and a huge island perfect for entertaining.The dining area showcases a dual-zone Thermador wine tower, custom winestorage, and a built-in ice maker with a seamless view extending to the indoor-outdoor living space. The primary suite exudes sophistication with 18-foot ceilings, a stunning designerchandelier, and a resort style bath complete with a soaking tub, oversized dual-head shower and invigorating body jets. The adjoining walk-in closet offersboutique-style organization with dedicated purse storage, tailored cabinetry with integrated wardrobe drawers with velvet jewelry drawers and a dazzling chandelier piece. The home's guest bedrooms are equally refined. One suite offering added privacy with its own en-suite bath and walk-in closet. Perfect for guests or extended stays. Even the family's beloved pet has their own dedicated space. Smart home technology provides effortless control of lighting, climate, security, and entertainment. Indoor and outdoor living blend seamlessly with retractable glass doors, opening to a beautifully landscaped yard with magnolia trees, an irrigation system, and multiple entertainment areas. Every detail has been meticulously curated to deliver a lifestyle defined by comfort, elegance, and sophistication. Experience the epitome of luxurious living in this extraordinary home. Agent/Owner
Contact an agent
Home facts
- Year built:2024
- Listing ID #:2020024305
- Added:239 day(s) ago
- Updated:January 23, 2026 at 05:49 PM
Rooms and interior
- Bedrooms:4
- Total bathrooms:5
- Full bathrooms:3
- Half bathrooms:2
- Living area:3,700 sq. ft.
Heating and cooling
- Cooling:Central Air, Multi Units, Wall Unit(s)
- Heating:Central Heat, Wall Furnace
Structure and exterior
- Roof:Composition
- Year built:2024
- Building area:3,700 sq. ft.
- Lot area:0.14 Acres
Schools
- High school:Comeaux
- Middle school:Edgar Martin
- Elementary school:Cpl. M. Middlebrook
Utilities
- Sewer:Public Sewer
Finances and disclosures
- Price:$1,200,000
- Price per sq. ft.:$253.7
New listings near 104 Moondance Lane
 $249,107Pending4 beds 2 baths1,568 sq. ft.
$249,107Pending4 beds 2 baths1,568 sq. ft.120 Betrillo Court, Lafayette, LA 70506
MLS# 2600000214Listed by: CICERO REALTY LLC $1,516,000Active10.42 Acres
$1,516,000Active10.42 Acres100 Blk Donlon Avenue, Lafayette, LA 70501
MLS# 2020023123Listed by: SCOUT REAL ESTATE CO. $297,500Active3 beds 2 baths1,464 sq. ft.
$297,500Active3 beds 2 baths1,464 sq. ft.424 Eraste Landry Road, Lafayette, LA 70506
MLS# 24008366Listed by: REAL BROKER, LLC $155,000Active3 beds 2 baths1,280 sq. ft.
$155,000Active3 beds 2 baths1,280 sq. ft.211 Watermark Drive, Lafayette, LA 70501
MLS# 2500002201Listed by: EXP REALTY, LLC $76,500Active1 beds 1 baths711 sq. ft.
$76,500Active1 beds 1 baths711 sq. ft.3121 Johnston Street #128, Lafayette, LA 70503
MLS# 2500002227Listed by: PARISH REALTY ACADIANA $70,000Active2 beds 2 baths1,241 sq. ft.
$70,000Active2 beds 2 baths1,241 sq. ft.100 Teal Lane #49, Lafayette, LA 70507
MLS# 2500002289Listed by: EPIQUE REALTY $129,000Active2 beds 2 baths1,050 sq. ft.
$129,000Active2 beds 2 baths1,050 sq. ft.220 Doucet Road #201a, Lafayette, LA 70503
MLS# 2500002376Listed by: EXP REALTY, LLC $110,000Active4 beds 2 baths1,428 sq. ft.
$110,000Active4 beds 2 baths1,428 sq. ft.101 Rimrock Drive, Lafayette, LA 70506
MLS# 2500002409Listed by: DWIGHT ANDRUS REAL ESTATE AGENCY, LLC $114,000Active2 beds 2 baths1,100 sq. ft.
$114,000Active2 beds 2 baths1,100 sq. ft.101 Wilbourn Boulevard #609, Lafayette, LA 70506
MLS# 2500002502Listed by: DREAM HOME REALTY, LLC $115,000Active2 beds 2 baths960 sq. ft.
$115,000Active2 beds 2 baths960 sq. ft.701 S College Road #311, Lafayette, LA 70503
MLS# 2500002510Listed by: DWIGHT ANDRUS REAL ESTATE AGENCY, LLC
