104 Polaris Drive, Lafayette, LA 70501
Local realty services provided by:Better Homes and Gardens Real Estate Rhodes Realty
104 Polaris Drive,Lafayette, LA 70501
$215,000
- 4 Beds
- 2 Baths
- 1,916 sq. ft.
- Single family
- Active
Listed by: carl j johnson
Office: real broker, llc.
MLS#:2500005765
Source:LA_RAAMLS
Price summary
- Price:$215,000
- Price per sq. ft.:$112.21
About this home
Welcome home to this well-maintained solid brick-on-slab residence, offering comfort, durability, and thoughtful updates throughout. Featuring 3 bedrooms and 2 bathrooms, this home also includes a massive bonus room with a closet--perfect as a 4th bedroom, media room, playroom, or entertainment space! Step inside to enjoy a truly low-maintenance lifestyle--there is NO CARPET anywhere in the home. The living areas, hallway, and all bedrooms boast luxury vinyl plank flooring, while the kitchen and bathrooms feature durable tile flooring. Decorative crown molding flows throughout the home, adding a touch of elegance to each room. The kitchen is both functional and stylish with its granite countertops, and the bathrooms continue the quality with tiled countertops. Both the master and guest bathrooms feature a tiled tub/shower combo, offering durability, easy maintenance, and a cohesive look throughout the home. Two guest bedrooms include built-in corner shelving, ideal for storage or displaying favorite decor. The oversized bonus room has seen several improvements, including a re-done closet and a fantastic projector screen setup with ceiling-mounted speakers for an immersive surround-sound experience--great for movie nights or game days. Step outside and you'll find a spacious backyard, offering plenty of room for outdoor enjoyment. A storage shed provides additional space for tools, lawn equipment, or hobbies. This home blends durability, style, and functional upgrades--don't miss the opportunity to make it yours!
Contact an agent
Home facts
- Year built:1970
- Listing ID #:2500005765
- Added:47 day(s) ago
- Updated:January 08, 2026 at 12:46 AM
Rooms and interior
- Bedrooms:4
- Total bathrooms:2
- Full bathrooms:2
- Living area:1,916 sq. ft.
Heating and cooling
- Cooling:Central Air
- Heating:Central Heat
Structure and exterior
- Roof:Composition
- Year built:1970
- Building area:1,916 sq. ft.
- Lot area:0.2 Acres
Schools
- High school:Northside
- Middle school:Paul Breaux Middle
- Elementary school:J W Faulk
Utilities
- Sewer:Public Sewer
Finances and disclosures
- Price:$215,000
- Price per sq. ft.:$112.21
New listings near 104 Polaris Drive
- New
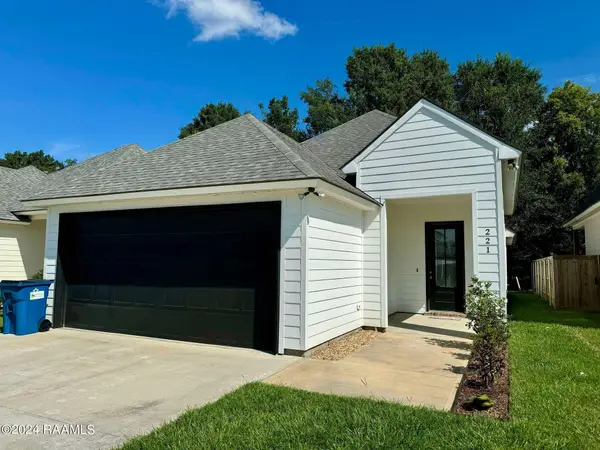 $219,999Active3 beds 2 baths1,388 sq. ft.
$219,999Active3 beds 2 baths1,388 sq. ft.221 Alpine Drive, Lafayette, LA 70506
MLS# 2500006785Listed by: EXP REALTY, LLC - New
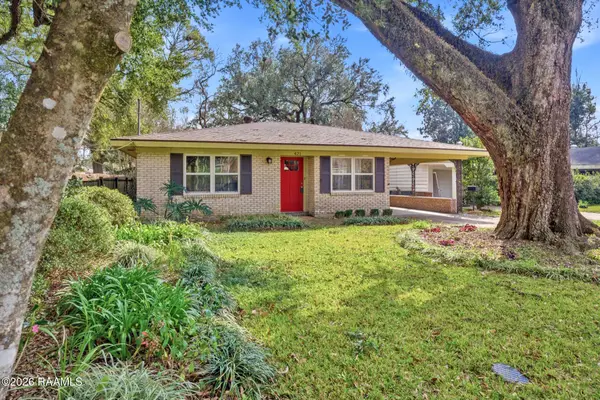 $195,000Active2 beds 1 baths1,150 sq. ft.
$195,000Active2 beds 1 baths1,150 sq. ft.421 Oaklawn Avenue, Lafayette, LA 70506
MLS# 2500006786Listed by: COMPASS - New
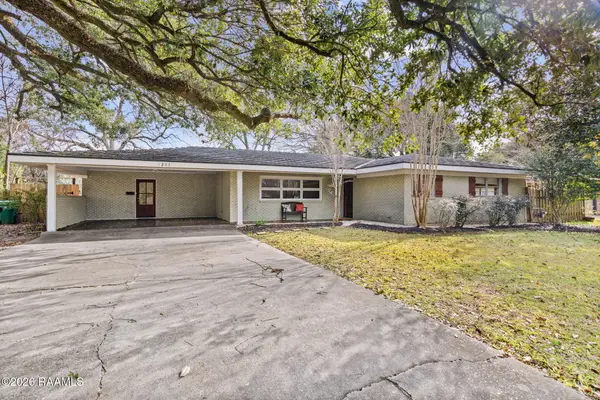 $289,900Active3 beds 2 baths2,341 sq. ft.
$289,900Active3 beds 2 baths2,341 sq. ft.1203 Jeanne Street, Lafayette, LA 70506
MLS# 2500006771Listed by: REAL BROKER, LLC - Coming Soon
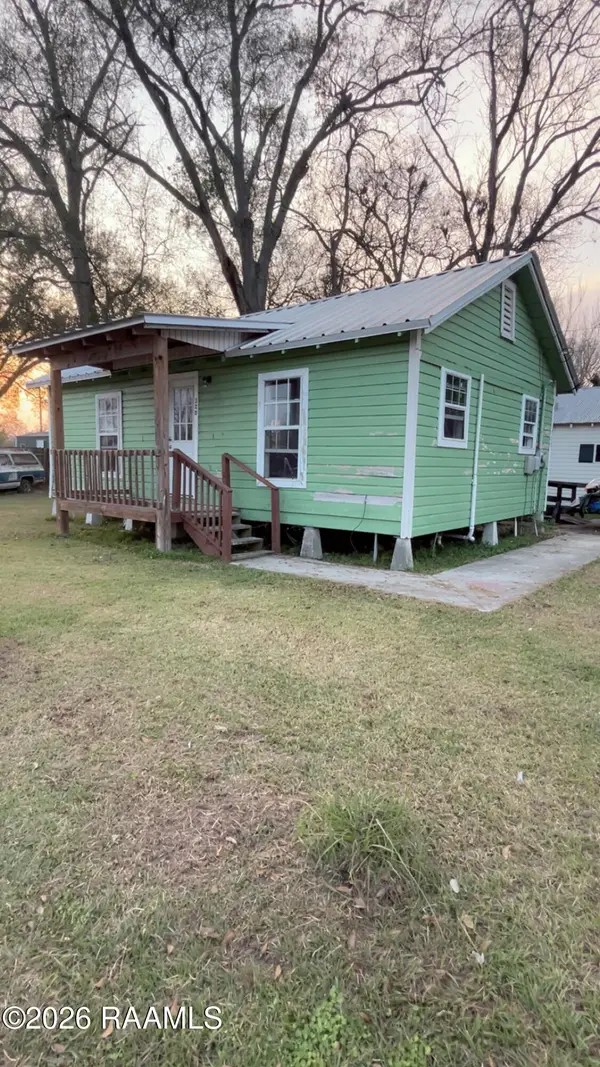 $65,000Coming Soon2 beds 1 baths
$65,000Coming Soon2 beds 1 baths320 Sunnyside Lane, Lafayette, LA 70501
MLS# 2500006775Listed by: GOLDIE LOCKS REALTY LLC - New
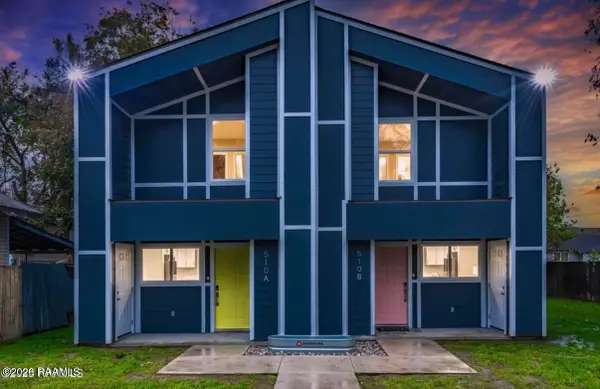 $499,000Active4 beds 6 baths2,160 sq. ft.
$499,000Active4 beds 6 baths2,160 sq. ft.510 General Mouton Ave Avenue, Lafayette, LA 70501
MLS# 2500006766Listed by: KEATY REAL ESTATE TEAM - New
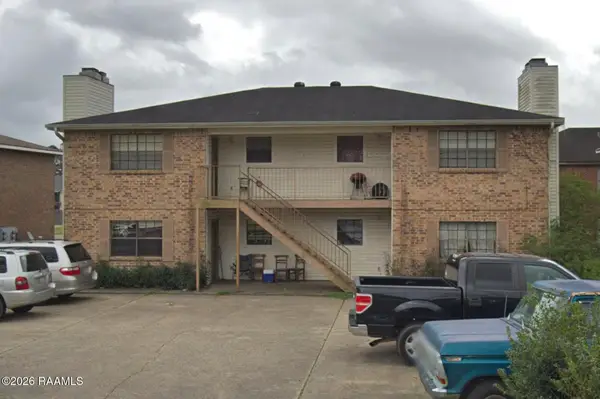 $210,000Active8 beds 4 baths3,780 sq. ft.
$210,000Active8 beds 4 baths3,780 sq. ft.109 Vieux Orleans Circle, Lafayette, LA 70508
MLS# 2500006753Listed by: EXP REALTY, LLC - New
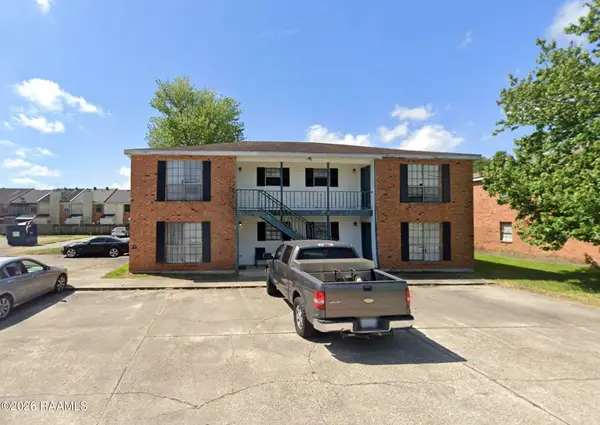 $275,000Active8 beds 4 baths3,500 sq. ft.
$275,000Active8 beds 4 baths3,500 sq. ft.110 Hummingbird Lane, Lafayette, LA 70506
MLS# 2500006754Listed by: EXP REALTY, LLC - New
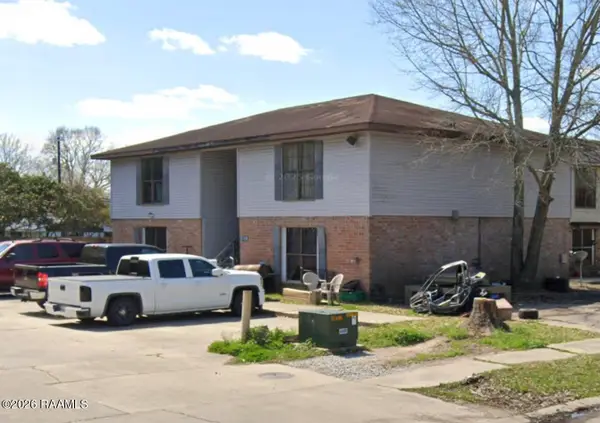 $250,000Active8 beds 4 baths3,900 sq. ft.
$250,000Active8 beds 4 baths3,900 sq. ft.211 Lodge Drive, Lafayette, LA 70506
MLS# 2500006755Listed by: EXP REALTY, LLC - New
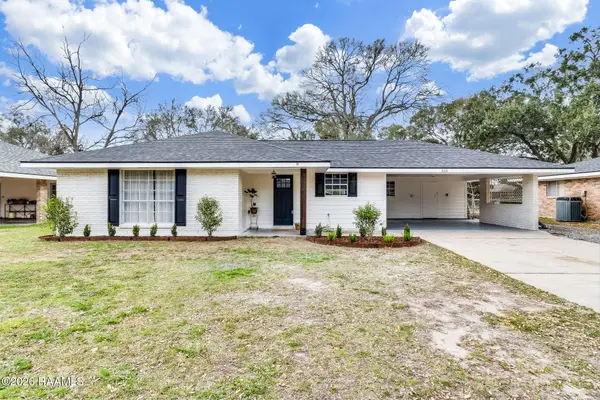 $340,000Active3 beds 3 baths2,145 sq. ft.
$340,000Active3 beds 3 baths2,145 sq. ft.310 Elmwood Drive, Lafayette, LA 70503
MLS# 2500006739Listed by: PARISH REALTY ACADIANA - New
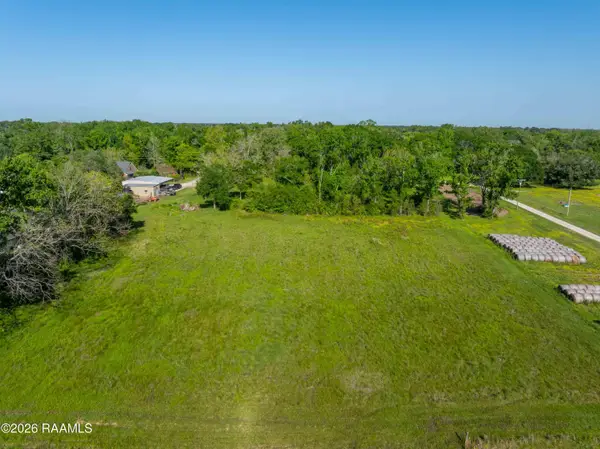 $200,000Active4.2 Acres
$200,000Active4.2 Acres500 Blk Garenne Road #B, Lafayette, LA 70508
MLS# 2500006740Listed by: EXP REALTY, LLC
