105 Clear Lake Drive, Lafayette, LA 70506
Local realty services provided by:Better Homes and Gardens Real Estate Rhodes Realty
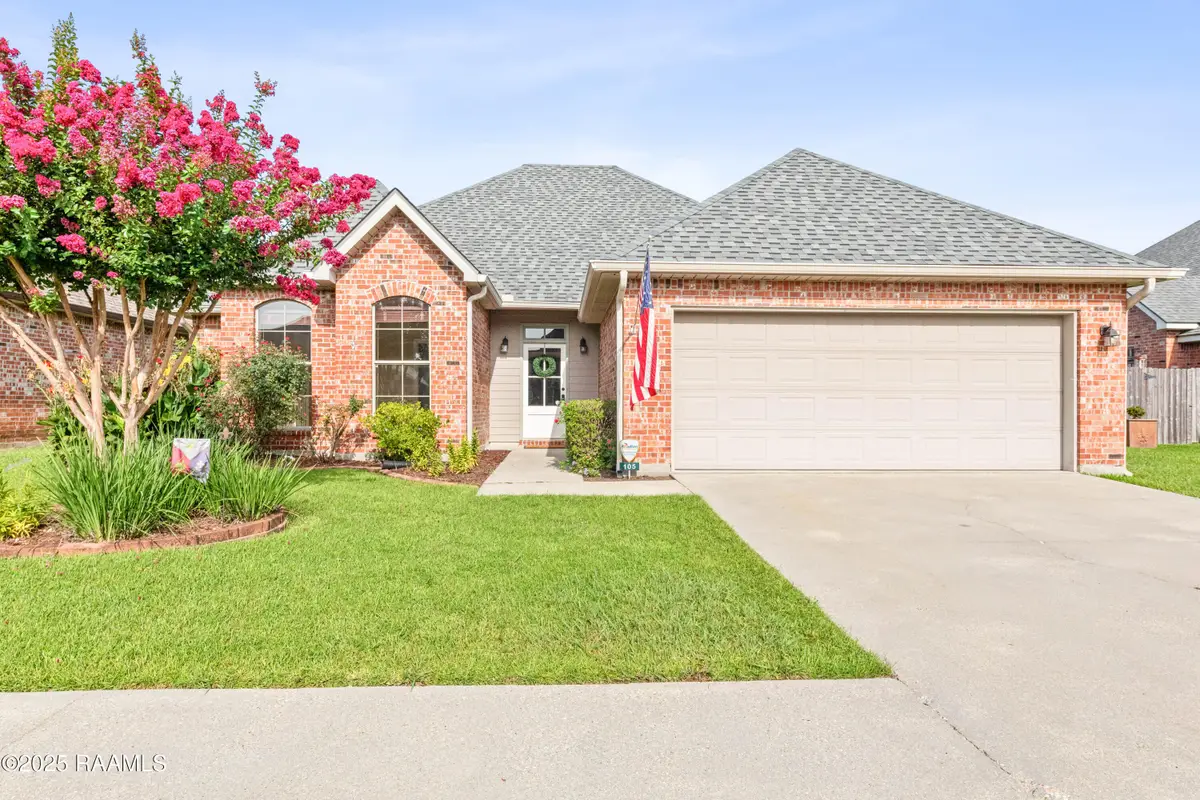
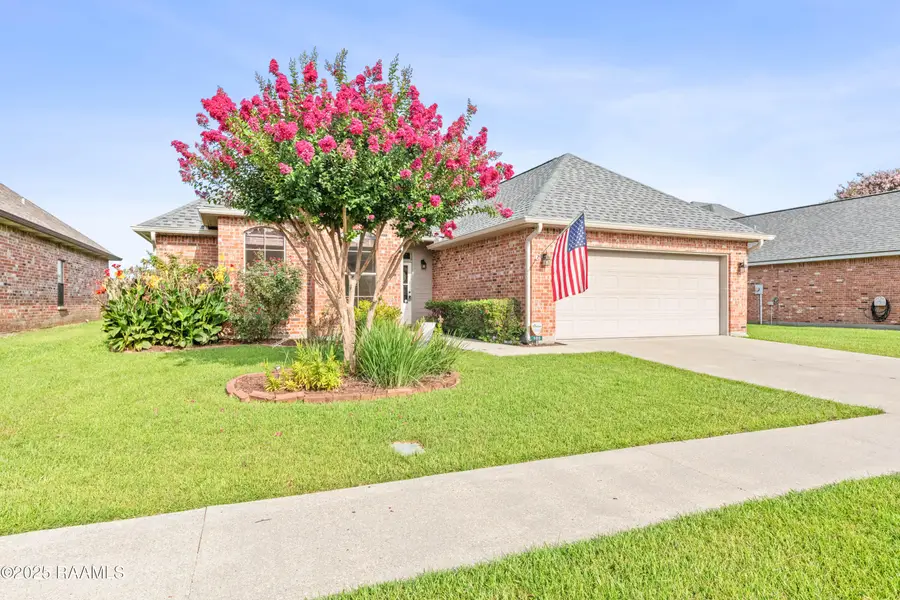
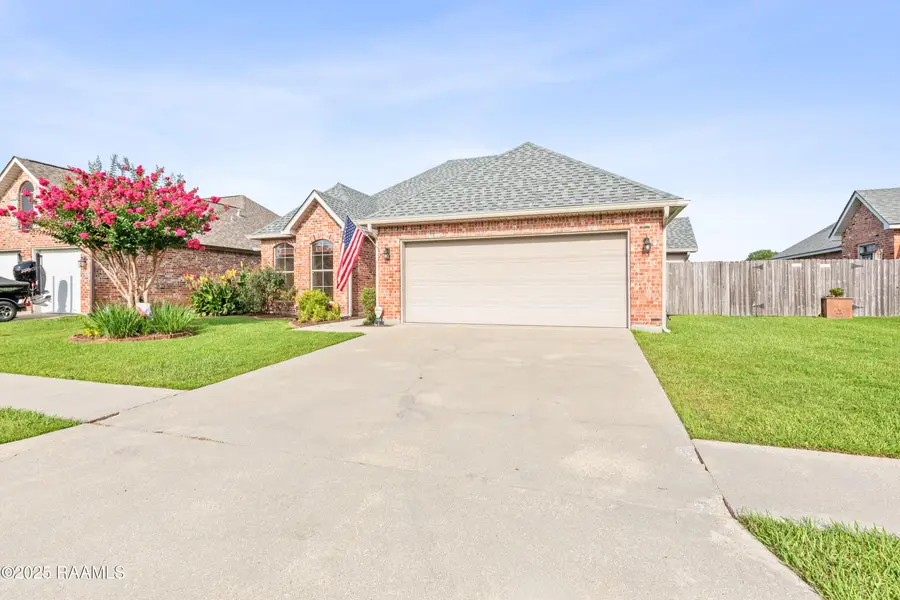
105 Clear Lake Drive,Lafayette, LA 70506
$275,000
- 3 Beds
- 2 Baths
- 1,899 sq. ft.
- Single family
- Active
Listed by:jana hickey
Office:exp realty, llc.
MLS#:2500000954
Source:LA_RAAMLS
Price summary
- Price:$275,000
- Price per sq. ft.:$144.81
- Monthly HOA dues:$10.83
About this home
This home will give you all the extra space inside and out! This is such a great subdivision with a beautiful lake that is stocked and ready for fishing! Step into the house and you will find a LARGE living room with a fireplace and a partially open floor plan! The kitchen has granite counter tops and is connected to the dining room! Off the dining room is an extra keeping room! Split floor plan with the primary bedroom/bathroom on one side of the house and two guest bedrooms and bathroom on the other side of the house. AND there is an extra room that could be an office, gym, craft room, etc. Walk out back to A HUGE COVERED PATIO and a completely fenced in yard with acres of land behind you! Another bonus is this house sits to the left of the lot which allows you extra room on the right that you could even put a double gate there! The roof is only 4 years old! Call for a showing today!
Contact an agent
Home facts
- Year built:2001
- Listing Id #:2500000954
- Added:41 day(s) ago
- Updated:August 11, 2025 at 06:48 PM
Rooms and interior
- Bedrooms:3
- Total bathrooms:2
- Full bathrooms:2
- Living area:1,899 sq. ft.
Heating and cooling
- Cooling:Central Air
- Heating:Central Heat
Structure and exterior
- Roof:Composition
- Year built:2001
- Building area:1,899 sq. ft.
- Lot area:0.19 Acres
Schools
- High school:Acadiana
- Middle school:Judice
- Elementary school:Prairie
Utilities
- Sewer:Public Sewer
Finances and disclosures
- Price:$275,000
- Price per sq. ft.:$144.81
New listings near 105 Clear Lake Drive
- New
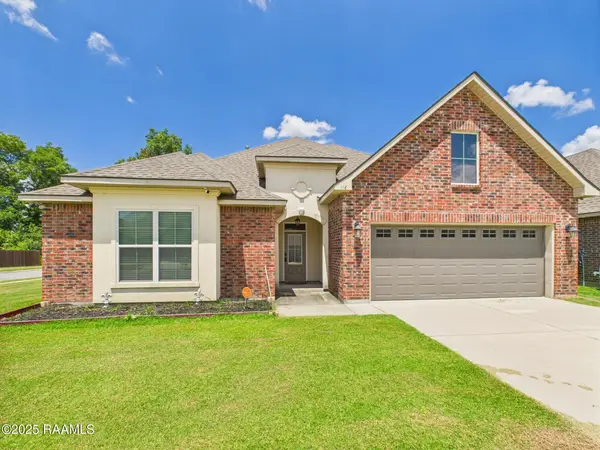 $375,000Active4 beds 2 baths2,790 sq. ft.
$375,000Active4 beds 2 baths2,790 sq. ft.116 Shelmore Street, Lafayette, LA 70507
MLS# 2500002221Listed by: KELLER WILLIAMS REALTY ACADIANA - New
 $189,000Active3 beds 2 baths1,263 sq. ft.
$189,000Active3 beds 2 baths1,263 sq. ft.605 Dutton Drive, Lafayette, LA 70503
MLS# 2500002368Listed by: COLDWELL BANKER TRAHAN REAL ESTATE GROUP - New
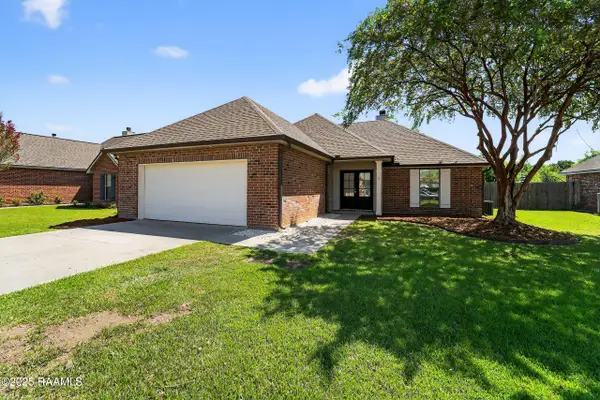 $215,000Active3 beds 2 baths1,440 sq. ft.
$215,000Active3 beds 2 baths1,440 sq. ft.125 Chase Drive, Lafayette, LA 70507
MLS# 2500002373Listed by: DREAM HOME REALTY, LLC - New
 $56,500Active3 beds 1 baths1,100 sq. ft.
$56,500Active3 beds 1 baths1,100 sq. ft.278 Paul Breaux Avenue, Lafayette, LA 70501
MLS# 2500002362Listed by: HUNCO REAL ESTATE - New
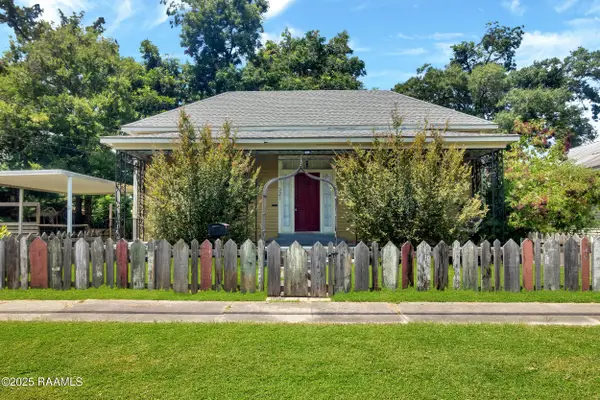 $235,000Active3 beds 2 baths1,876 sq. ft.
$235,000Active3 beds 2 baths1,876 sq. ft.321 Elizabeth Avenue, Lafayette, LA 70501
MLS# 2500002190Listed by: REAL BROKER, LLC - New
 $525,000Active5 beds 4 baths3,467 sq. ft.
$525,000Active5 beds 4 baths3,467 sq. ft.135 Wills Drive, Lafayette, LA 70506
MLS# 2500000642Listed by: KELLER WILLIAMS REALTY ACADIANA - New
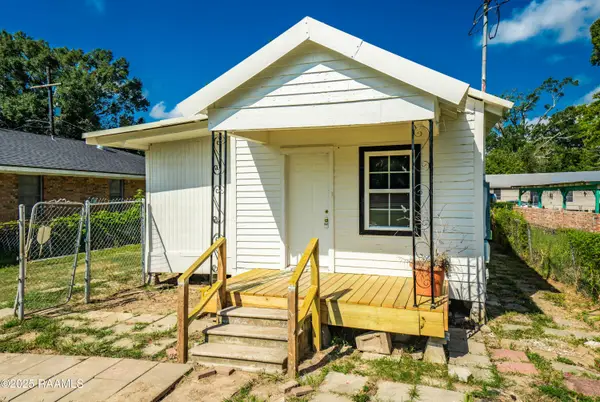 $90,000Active2 beds 1 baths724 sq. ft.
$90,000Active2 beds 1 baths724 sq. ft.403 Railroad Street, Lafayette, LA 70501
MLS# 2500002212Listed by: KELLER WILLIAMS REALTY ACADIANA - New
 $360,000Active4 beds 2 baths2,117 sq. ft.
$360,000Active4 beds 2 baths2,117 sq. ft.124 S Locksley Drive, Lafayette, LA 70508
MLS# 2500002316Listed by: EXP REALTY, LLC - New
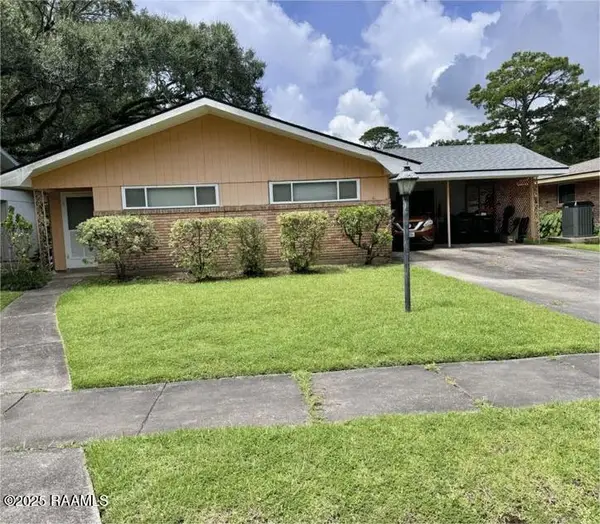 $170,000Active3 beds 2 baths1,450 sq. ft.
$170,000Active3 beds 2 baths1,450 sq. ft.202 Dryades Lane, Lafayette, LA 70503
MLS# 2500001249Listed by: KEATY REAL ESTATE TEAM - New
 $250,000Active3 beds 2 baths1,769 sq. ft.
$250,000Active3 beds 2 baths1,769 sq. ft.501 Yvette Marie Drive, Lafayette, LA 70508
MLS# 2500002295Listed by: REAL BROKER, LLC
