105 Mill Valley Run, Lafayette, LA 70508
Local realty services provided by:Better Homes and Gardens Real Estate Rhodes Realty
105 Mill Valley Run,Lafayette, LA 70508
$1,650,000
- 6 Beds
- 5 Baths
- 7,174 sq. ft.
- Single family
- Active
Listed by:mary v langlinais
Office:compass
MLS#:23010419
Source:LA_RAAMLS
Price summary
- Price:$1,650,000
- Price per sq. ft.:$230
- Monthly HOA dues:$50
About this home
Luxury living at its finest! This home is magical! Yes, this slice of paradise is in the heart of Lafayette, but so quiet that you feel you are indulging at a luxury country estate in a private resort! This well-built estate has a grand amount of space, charm, and character with customized amenities at every turn. This 7,174-sf exquisite home is nestled in a serene area located in the prestigious Settlement subdivision and boasts amazingcurb appeal. As you follow the long brick sidewalk surrounded by beautiful foliage towards the home, a charming newly constructed veranda invites you to enter a stately foyer, which sets the tone for what is yet to come.Every room has amazingdetail, with pocket doors, Spanish Cedar French doors, solidcypress doors, gorgeous molding, Italian and Venetian plaster,antique pine floors, and Italian tumbled marble. You can seethe attention to custom detail in every room. The formal diningroom will seat your guests for fabulous gatherings with a warmambience that enhances your experience. Steps away, relax inan intimate lovely sitting room with an adjacent library, perfectfor relaxing with a cocktail, enjoying morning coffee, or simplyreading your favorite book. As you return to the foyer you willapproach a staircase, which leads to very large family gameroom. There is also second primary suite and privatebathroom, 2 additional bedrooms and 1 more bathroom. Thespacious, new gourmet kitchen is equipped with a beautiful,spacious 3mm granite countertop, an island with a mahoganypastry station, and a Wolf gas stove with a duo oven, perfectfor gourmet cooking! The subzero refrigerator/freezer will keep your items at the perfect temperature with plenty of pantryspaces for your non-perishables. Adjacent, the informal diningroom overlooks the beautifully landscaped backyard, veranda,garden, and pools and there is an enclosed, large laundry roomwith a commercial freezer and an abundance of storage space.Also on the first floor is a comfortable living room with anenticing fireplace and a charming bar, which then opens into asunken garden room leading to the stately primary suite with afireplace and built in cabinets. French doors provide privateaccess to the pool and the gorgeous back yard. The primarybath is like a luxury spa, with an oversized tub, walk in shower,and an enticing, breathtaking closet of your dreams with builtins galore and open skylights with plenty of space to organize your wardrobe and accessories. As you exit the primary suite,you will ascend to the second floor. This is an area that anyprince or princess would treasure with two spacious, custombedrooms, a Jack and Jill bathroom with French doors leadingto a balcony overlooking the pool and gardens. The views fromthese rooms are breathtaking, where a resort pool, 5 waterfalls,and an expanse of decks await, along with a versatile sportscourt (may be used for pickle ball, tennis, basketball and more)alongside a serene garden sanctuary space. This estate is morethan a home; it's a luxurious retreat within the city, a place ofbeauty and tranquility ready to welcome you. Every room has amazing
detail, with pocket doors, Spanish Cedar French doors, solid
cypress doors, gorgeous molding, Italian and Venetian plaster,
antique pine floors, and Italian tumbled marble. You can see
the attention to custom detail in every room. The formal dining
room will seat your guests for fabulous gatherings with a warm
ambience that enhances your experience. Steps away, relax in
an intimate lovely sitting room with an adjacent library, perfect
for relaxing with a cocktail, enjoying morning coffee, or simply
reading your favorite book. As you return to the foyer you will
approach a staircase, which leads to very large family game
room. There is also second primary suite and private
bathroom, 2 additional bedrooms and 1 more bathroom. The
spacious, new gourmet kitchen is equipped with a beautiful,
spacious 3mm granite countertop, an island with a mahogany
pastry station, and a Wolf gas stove with a duo oven, perfect
for gourmet cooking! The subzero refrigerator/freezer will keep your items at the perfect temperature with plenty of pantry
spaces for your non-perishables. Adjacent, the informal dining
room overlooks the beautifully landscaped backyard, veranda,
garden, and pools and there is an enclosed, large laundry room
with a commercial freezer and an abundance of storage space.
Also on the first floor is a comfortable living room with an
enticing fireplace and a charming bar, which then opens into a
sunken garden room leading to the stately primary suite with a
fireplace and built in cabinets. French doors provide private
access to the pool and the gorgeous back yard. The primary
bath is like a luxury spa, with an oversized tub, walk in shower,
and an enticing, breathtaking closet of your dreams with built
ins galore and open skylights with plenty of space to organize your wardrobe and accessories. As you exit the primary suite,
you will ascend to the second floor. This is an area that any
prince or princess would treasure with two spacious, custom
bedrooms, a Jack and Jill bathroom with French doors leading
to a balcony overlooking the pool and gardens. The views from
these rooms are breathtaking, where a resort pool, 5 waterfalls,
and an expanse of decks await, along with a versatile sports
court (may be used for pickle ball, tennis, basketball and more)
alongside a serene garden sanctuary space. This estate is more
than a home; it's a luxurious retreat within the city, a place of
beauty and tranquility ready to welcome you.
Contact an agent
Home facts
- Year built:1982
- Listing ID #:23010419
- Added:690 day(s) ago
- Updated:October 09, 2025 at 03:35 PM
Rooms and interior
- Bedrooms:6
- Total bathrooms:5
- Full bathrooms:4
- Half bathrooms:1
- Living area:7,174 sq. ft.
Heating and cooling
- Cooling:Multi Units
- Heating:Central Heat, Electric, Natural Gas
Structure and exterior
- Year built:1982
- Building area:7,174 sq. ft.
- Lot area:1.01 Acres
Schools
- High school:Comeaux
- Middle school:Edgar Martin
- Elementary school:Cpl. M. Middlebrook
Utilities
- Sewer:Public Sewer
Finances and disclosures
- Price:$1,650,000
- Price per sq. ft.:$230
New listings near 105 Mill Valley Run
- New
 $1,390,000Active4 beds 5 baths4,001 sq. ft.
$1,390,000Active4 beds 5 baths4,001 sq. ft.320 Kings Road, Lafayette, LA 70503
MLS# 2500004356Listed by: COMPASS - Coming Soon
 $215,000Coming Soon3 beds 2 baths
$215,000Coming Soon3 beds 2 baths105 Harvest Pointe Circle, Lafayette, LA 70506
MLS# 2500004355Listed by: COMPASS - New
 $612,500Active5 beds 6 baths3,947 sq. ft.
$612,500Active5 beds 6 baths3,947 sq. ft.104 Dunleith Drive, Lafayette, LA 70506
MLS# 2500004352Listed by: REAL BROKER, LLC - New
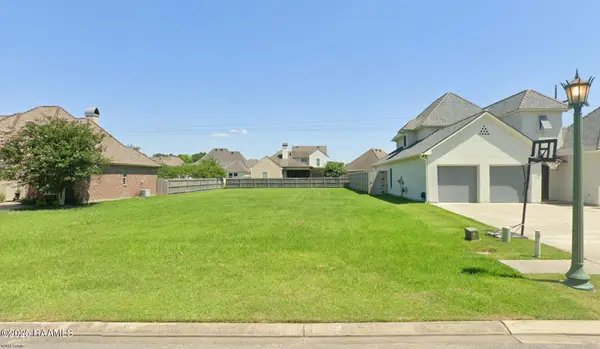 $85,000Active0.25 Acres
$85,000Active0.25 Acres206 Summer Morning Court, Lafayette, LA 70508
MLS# 2500004337Listed by: REAL BROKER, LLC. - Coming Soon
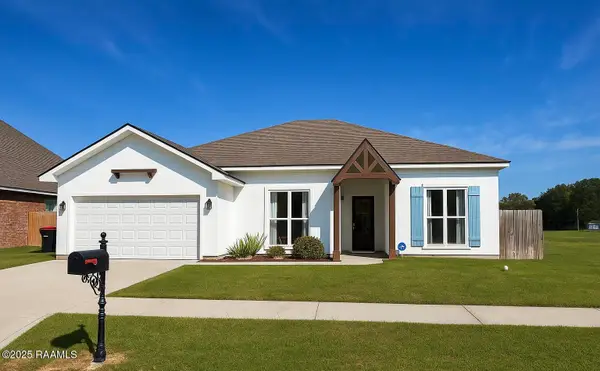 $298,000Coming Soon3 beds 3 baths
$298,000Coming Soon3 beds 3 baths202 Gable Crest Drive, Lafayette, LA 70501
MLS# 2500004338Listed by: EXP REALTY, LLC - New
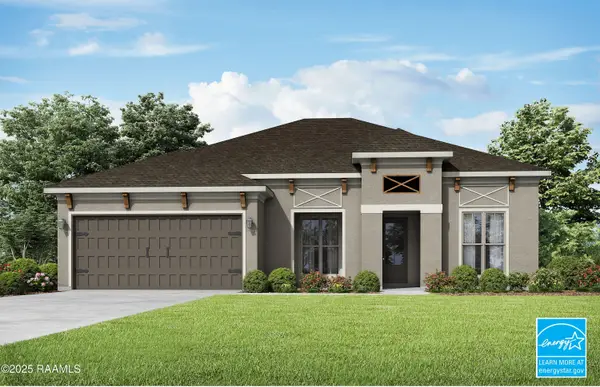 $352,900Active3 beds 3 baths1,843 sq. ft.
$352,900Active3 beds 3 baths1,843 sq. ft.102 Sun Vista Lane, Lafayette, LA 70506
MLS# 2500004325Listed by: LAMPLIGHTER REALTY, LLC - New
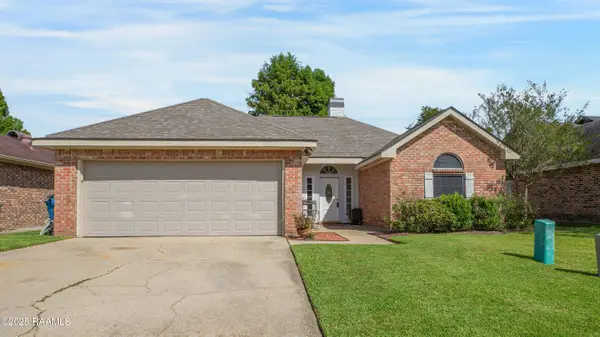 $260,000Active3 beds 2 baths1,882 sq. ft.
$260,000Active3 beds 2 baths1,882 sq. ft.128 Silver Medal Drive, Lafayette, LA 70506
MLS# 2500004326Listed by: COLDWELL BANKER TRAHAN REAL ESTATE GROUP - New
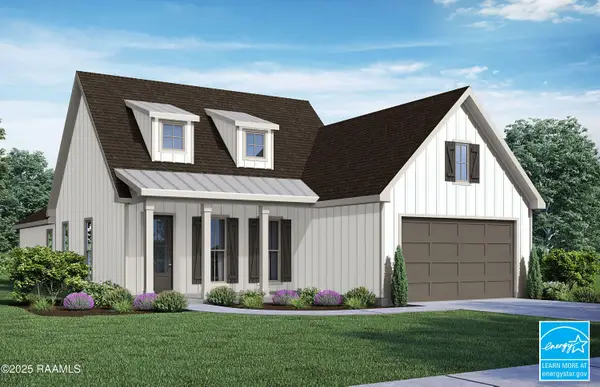 $358,900Active4 beds 2 baths1,887 sq. ft.
$358,900Active4 beds 2 baths1,887 sq. ft.600 Capstone Crossing, Lafayette, LA 70506
MLS# 2500004327Listed by: LAMPLIGHTER REALTY, LLC - Coming Soon
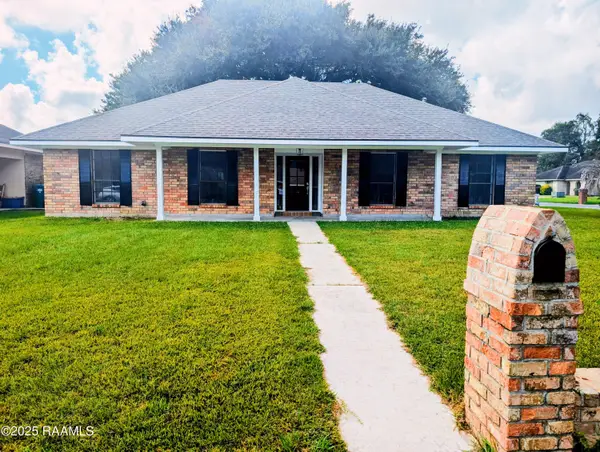 $235,000Coming Soon3 beds 2 baths
$235,000Coming Soon3 beds 2 baths102 Kingswood Drive, Lafayette, LA 70501
MLS# 2500004316Listed by: ICON REAL ESTATE CO - Open Sat, 3 to 11pmNew
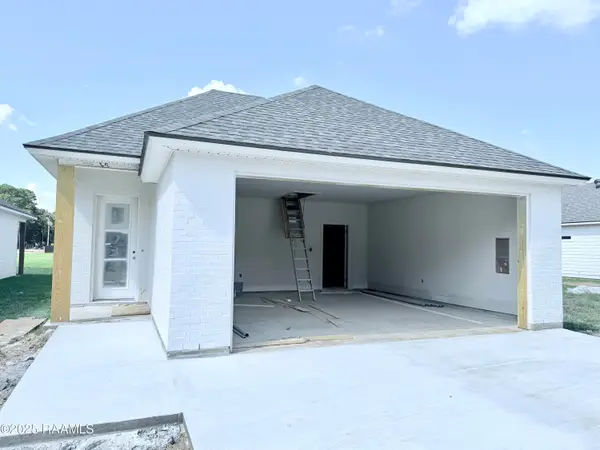 $267,900Active3 beds 2 baths1,523 sq. ft.
$267,900Active3 beds 2 baths1,523 sq. ft.103 Fig Street, Lafayette, LA 70506
MLS# 2500004323Listed by: EXP REALTY, LLC
