202 Gable Crest Drive, Lafayette, LA 70508
Local realty services provided by:Better Homes and Gardens Real Estate Rhodes Realty
202 Gable Crest Drive,Lafayette, LA 70508
$298,000
- 3 Beds
- 3 Baths
- 1,843 sq. ft.
- Single family
- Pending
Listed by: laurie kraemer
Office: exp realty, llc.
MLS#:2500004338
Source:LA_RAAMLS
Price summary
- Price:$298,000
- Price per sq. ft.:$161.69
- Monthly HOA dues:$29.17
About this home
Beautifully designed and move in ready! This stunning 3 bedroom, 2.5 bath home features white painted stucco and Hardiplank exterior for timeless curb appeal. Step inside to an open, split floor plan with no carpet and thoughtful details throughout. The den showcases a coffered ceiling with a wood beam accent, seamlessly connecting to the kitchen with an island, custom cabinetry, and a stylish backsplash. The spacious primary suite boasts a vaulted ceiling and an ensuite bath with 2 closets, double sinks and a separate tiled shower. Enjoy outdoor living on the screened porch featuring an electric privacy screen--see out but not in! The large backyard includes a 2-year-old shed, and there's the added bonus of no neighbor on one side for extra privacy.
Contact an agent
Home facts
- Listing ID #:2500004338
- Added:40 day(s) ago
- Updated:November 18, 2025 at 11:14 AM
Rooms and interior
- Bedrooms:3
- Total bathrooms:3
- Full bathrooms:2
- Half bathrooms:1
- Living area:1,843 sq. ft.
Heating and cooling
- Cooling:Central Air
- Heating:Central Heat, Electric
Structure and exterior
- Roof:Composition
- Building area:1,843 sq. ft.
- Lot area:0.5 Acres
Schools
- High school:Southside
- Middle school:Milton
- Elementary school:Milton
Utilities
- Sewer:Public Sewer
Finances and disclosures
- Price:$298,000
- Price per sq. ft.:$161.69
New listings near 202 Gable Crest Drive
- New
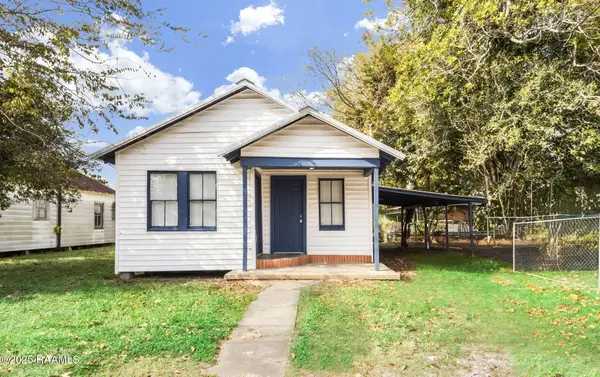 $79,999Active3 beds 1 baths1,033 sq. ft.
$79,999Active3 beds 1 baths1,033 sq. ft.1205 Twelfth Street, Lafayette, LA 70501
MLS# 2500005619Listed by: EXP REALTY, LLC - New
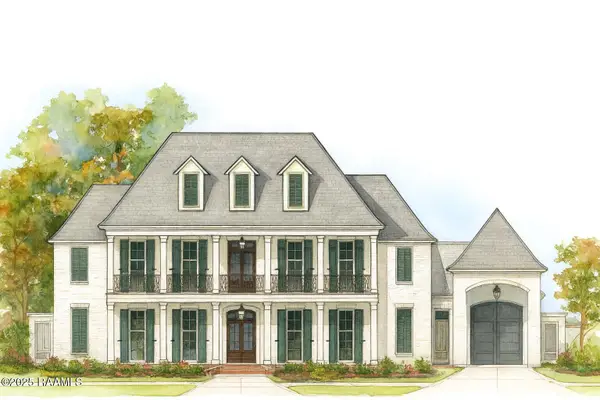 $1,800,000Active5 beds 5 baths4,256 sq. ft.
$1,800,000Active5 beds 5 baths4,256 sq. ft.302 Castle Vine Way, Lafayette, LA 70508
MLS# 2500005616Listed by: REAL BROKER, LLC - New
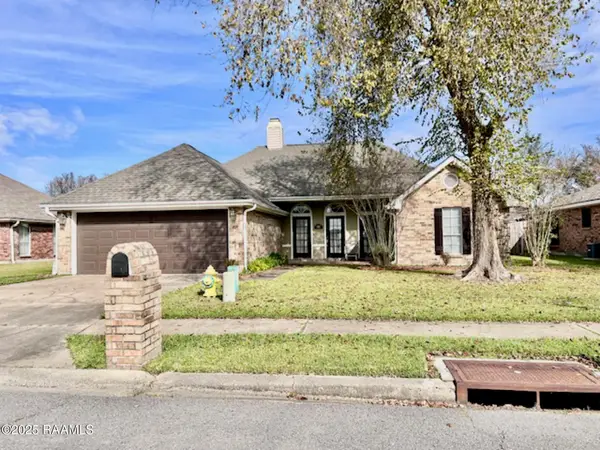 $215,000Active3 beds 2 baths1,726 sq. ft.
$215,000Active3 beds 2 baths1,726 sq. ft.102 Gold Medal Drive, Lafayette, LA 70506
MLS# 2500005609Listed by: COMPASS - Coming Soon
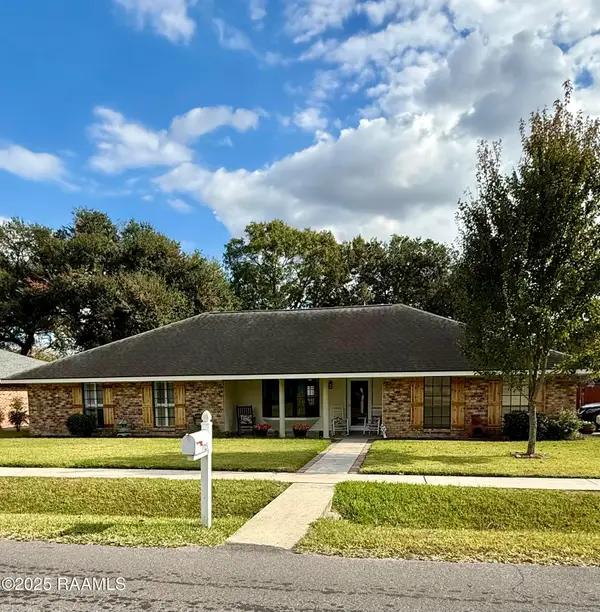 $389,000Coming Soon3 beds 2 baths
$389,000Coming Soon3 beds 2 baths705 S Beau Pre Road, Lafayette, LA 70508
MLS# 2500005600Listed by: EPIQUE REALTY - New
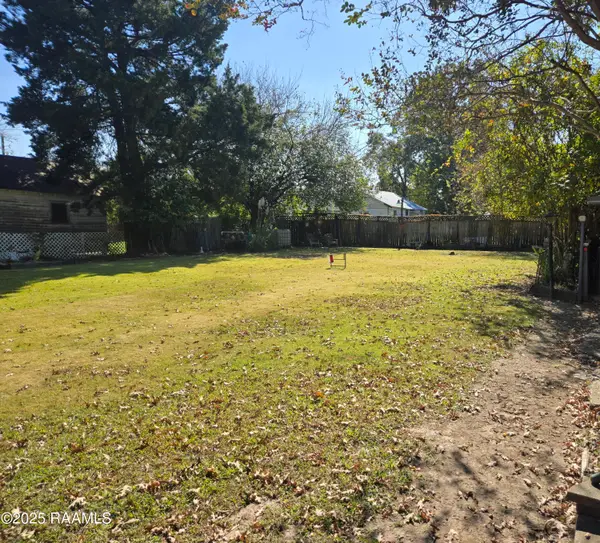 $28,000Active0.14 Acres
$28,000Active0.14 Acres211 Dewey Street, Lafayette, LA 70501
MLS# 2500005603Listed by: COMPASS - New
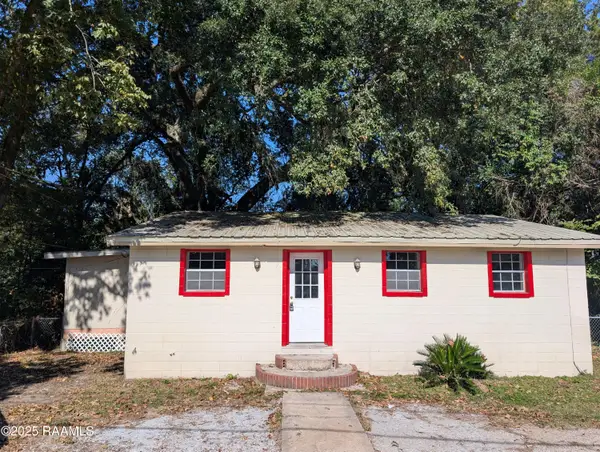 $45,000Active3 beds 2 baths1,100 sq. ft.
$45,000Active3 beds 2 baths1,100 sq. ft.100 Hayes Drive, Lafayette, LA 70501
MLS# 2500005604Listed by: ICON REAL ESTATE CO - New
 $299,000Active2 Acres
$299,000Active2 AcresTbd Terville Avenue, Lafayette, LA 70508
MLS# 2500005592Listed by: EPIQUE REALTY - New
 $285,000Active3 beds 3 baths2,235 sq. ft.
$285,000Active3 beds 3 baths2,235 sq. ft.116 Urbana Drive, Lafayette, LA 70506
MLS# 2500005590Listed by: REAL BROKER, LLC - New
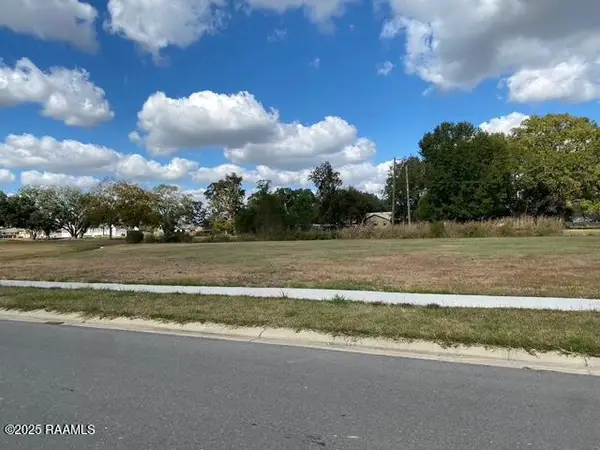 $230,000Active0.49 Acres
$230,000Active0.49 Acres607 Gunter Grass Court, Lafayette, LA 70508
MLS# 2500005582Listed by: REHIVE, LLC - New
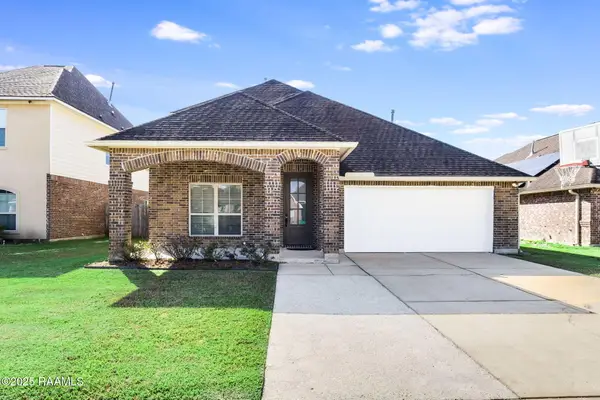 $315,000Active3 beds 3 baths2,548 sq. ft.
$315,000Active3 beds 3 baths2,548 sq. ft.109 Franklin Lane, Lafayette, LA 70506
MLS# 2500005581Listed by: REAL BROKER, LLC
