105 Spider Lily Lane, Lafayette, LA 70508
Local realty services provided by:Better Homes and Gardens Real Estate Rhodes Realty
105 Spider Lily Lane,Lafayette, LA 70508
$272,500
- 3 Beds
- 2 Baths
- 2,141 sq. ft.
- Single family
- Active
Listed by: jade dupuis barras
Office: compass
MLS#:2500002686
Source:LA_RAAMLS
Price summary
- Price:$272,500
- Price per sq. ft.:$127.28
- Monthly HOA dues:$40
About this home
Looking for a home that feels like country living, just minutes from shopping, schools, and more? This Milton home in Briars Cove offers the best of both worlds. At the front entrance of the home, you'll find a private office. The heart of the home is an open floor plan where the kitchen, dining, and living areas flow together seamlessly. The living room provides a warm and inviting atmosphere with its gas fireplace, tall ceilings, and natural light pouring in through the windows. The kitchen is a chef's dream, featuring a gas range, stainless steel appliances, granite countertops, a large island with seating, and an abundance of cabinetry and counter space. The spacious master suite offers a private sanctuary, complete with double vanities, a separate tub and shower, and dual walk-in closets. Located in a prime spot with quick access to Milton schools and all of the shopping, dining, and entertainment Lafayette has to offer, this home's location is just as impressive as its interior. This property is also eligible for 100% financing. Call your Realtor today to schedule a private tour!
Contact an agent
Home facts
- Listing ID #:2500002686
- Added:122 day(s) ago
- Updated:January 05, 2026 at 05:50 PM
Rooms and interior
- Bedrooms:3
- Total bathrooms:2
- Full bathrooms:2
- Living area:2,141 sq. ft.
Heating and cooling
- Cooling:Central Air
- Heating:Central Heat, Natural Gas
Structure and exterior
- Roof:Composition
- Building area:2,141 sq. ft.
Schools
- High school:Southside
- Middle school:Milton
- Elementary school:Milton
Utilities
- Sewer:Public Sewer
Finances and disclosures
- Price:$272,500
- Price per sq. ft.:$127.28
New listings near 105 Spider Lily Lane
- New
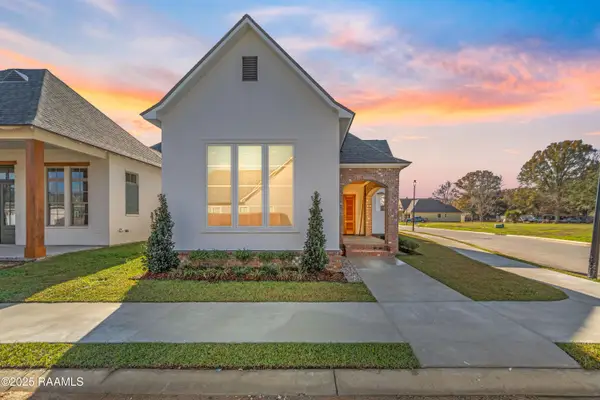 $439,999Active3 beds 2 baths1,950 sq. ft.
$439,999Active3 beds 2 baths1,950 sq. ft.209 Hearth Street, Lafayette, LA 70508
MLS# 2500006685Listed by: REHIVE, LLC - New
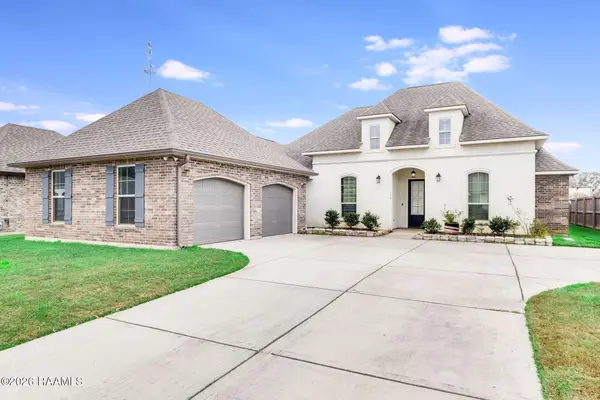 $380,000Active4 beds 3 baths2,610 sq. ft.
$380,000Active4 beds 3 baths2,610 sq. ft.110 Grandmark Street, Lafayette, LA 70506
MLS# 2500006676Listed by: KELLER WILLIAMS REALTY ACADIANA - Coming Soon
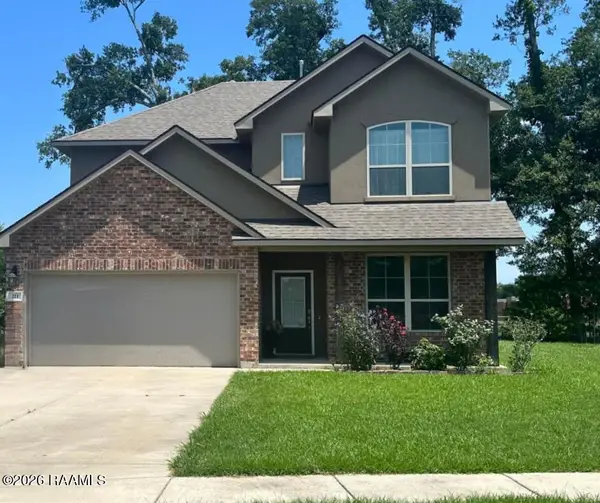 $270,000Coming Soon4 beds 2 baths
$270,000Coming Soon4 beds 2 baths211 Rue Viansa, Lafayette, LA 70501
MLS# 2500006671Listed by: EXP REALTY, LLC 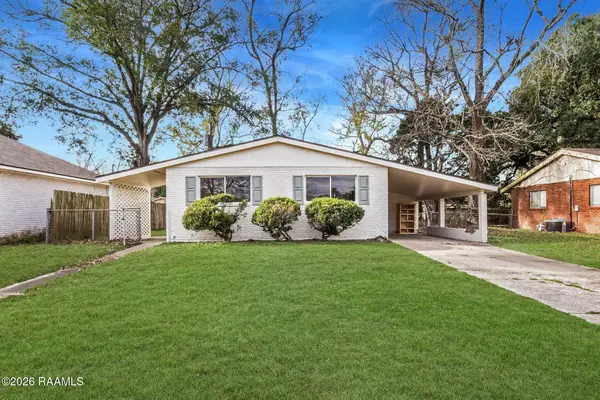 $185,000Pending3 beds 2 baths1,112 sq. ft.
$185,000Pending3 beds 2 baths1,112 sq. ft.410 Normandy Road, Lafayette, LA 70503
MLS# 2500006653Listed by: PLATINUM REALTY- New
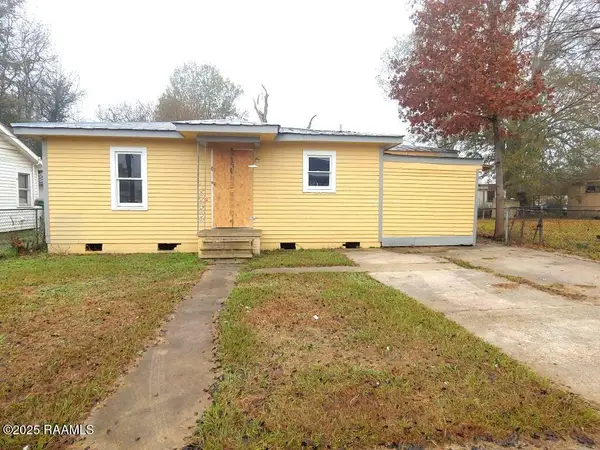 $49,900Active3 beds 2 baths1,666 sq. ft.
$49,900Active3 beds 2 baths1,666 sq. ft.321 Verdun Street, Lafayette, LA 70501
MLS# 2500006648Listed by: CENTURY 21 ACTION REALTY - New
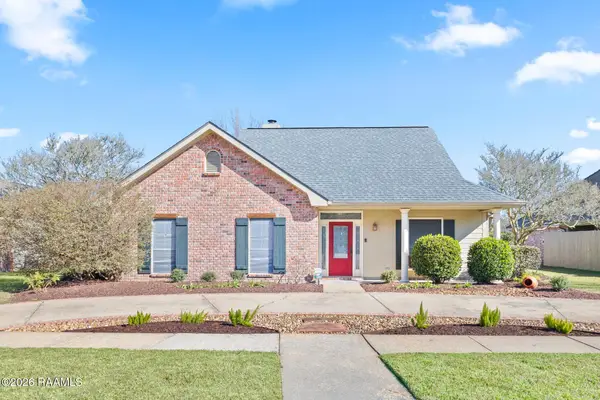 $410,000Active3 beds 2 baths2,000 sq. ft.
$410,000Active3 beds 2 baths2,000 sq. ft.108 Stonehill Road, Lafayette, LA 70508
MLS# 2500006636Listed by: COMPASS - New
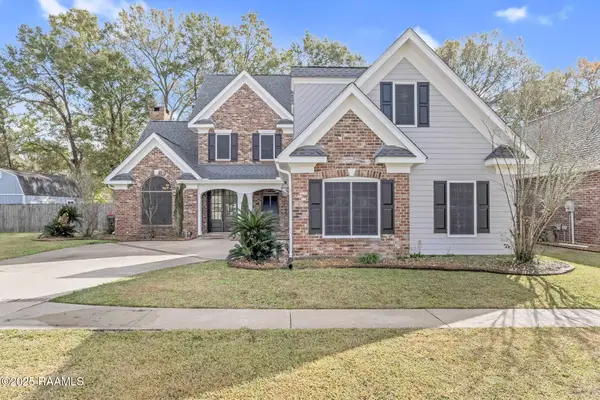 $365,000Active3 beds 2 baths2,600 sq. ft.
$365,000Active3 beds 2 baths2,600 sq. ft.108 River Birch Drive, Lafayette, LA 70508
MLS# 2500006631Listed by: EXP REALTY, LLC - New
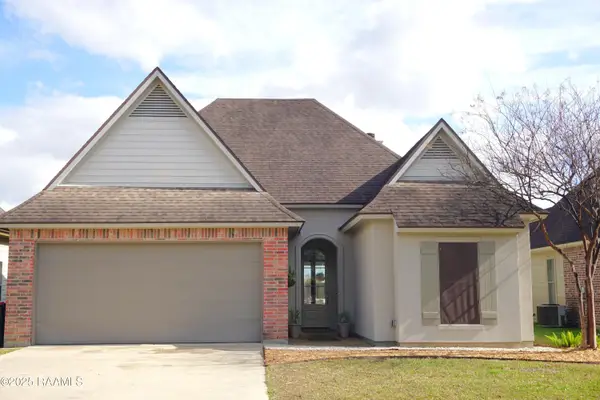 $289,000Active3 beds 2 baths1,648 sq. ft.
$289,000Active3 beds 2 baths1,648 sq. ft.307 Grassland Avenue, Lafayette, LA 70508
MLS# 2500006621Listed by: BAJAT REALTY, LLC - New
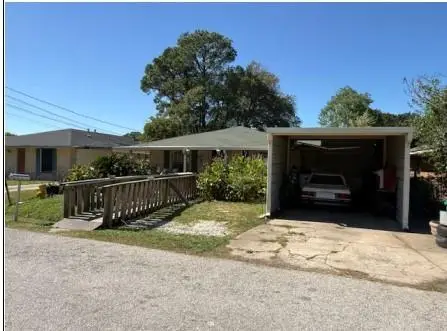 $91,900Active4 beds 2 baths1,721 sq. ft.
$91,900Active4 beds 2 baths1,721 sq. ft.217 Staten Street, Lafayette, LA 70501
MLS# 2536049Listed by: REALHOME SERVICES AND SOLUTIONS, INC. - New
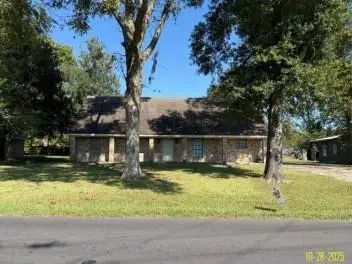 $148,700Active3 beds 2 baths1,800 sq. ft.
$148,700Active3 beds 2 baths1,800 sq. ft.307 E Butcher Switch Road, Lafayette, LA 70507
MLS# 2536034Listed by: REALHOME SERVICES AND SOLUTIONS, INC.
