107 Kimball Drive, Lafayette, LA 70508
Local realty services provided by:Better Homes and Gardens Real Estate Rhodes Realty
107 Kimball Drive,Lafayette, LA 70508
$2,795,000
- 5 Beds
- 6 Baths
- 7,164 sq. ft.
- Single family
- Active
Listed by: stefanie kellner, eliana ashkar
Office: compass
MLS#:24005599
Source:LA_RAAMLS
Price summary
- Price:$2,795,000
- Price per sq. ft.:$384.83
About this home
LOCATION, ACREAGE, QUALITY, CUSTOM FEATURES YOU WON'T FIND IN ANY OTHER HOME! Nestled on a sprawling 3.1-acre lot, this upscale residence offers a serene, wooded retreat with mature live oak trees. Conveniently situated just minutes away from Kaliste Saloom and Johnston St, this custom-built, one-owner home epitomizes luxury and craftsmanship with its quality construction. Step inside and be captivated by the soaring 24-foot ceilings and the expansive, open formal living and dining spaces. The wet bar features marble countertops, 80-bottle wine rack, wine fridge and has a pass-through window to the screened-in loggia area with a gas fireplace. The gourmet kitchen includes commercial-grade appliances, a 5-burner gas stove with griddle, double convection ovens, a microwave, two Sub-Zero refrigerators, Scotsman ice maker, and custom wood cabinets. The kitchen's highlights include two sinks- one with a hands-free pedal faucet, a water filtration system and a pot filler. The walk-in pantry and butler's pantry offer additional storage. This home features two spacious laundry rooms- one on each floor. There are numerous multi-purpose rooms including a library, game room, crafts room and a music room. The luxurious primary suite has a separate sitting room, with breakfast nook, an under-counter fridge and copper sink. The primary bath features dual sinks, a make-up vanity, a separate shower, a jet tub and dual closets. An elevator provides easy access to the upper level, where you'll find four generously sized bedrooms, each with its own balcony. Additional amenities include 2 two-car garages, a separate conditioned gym, a green house, a boat-UTV storage shed, water well for lawn and flower bed irrigation, a generator, raised irrigated vegetable gardens, and much more. Refer to the amenities sheet for a comprehensive list of features. This extraordinary home combines elegance, comfort, and craftsmanship, offering a unique opportunity to own a piece of paradise.
Contact an agent
Home facts
- Year built:2009
- Listing ID #:24005599
- Added:543 day(s) ago
- Updated:December 31, 2025 at 04:48 PM
Rooms and interior
- Bedrooms:5
- Total bathrooms:6
- Full bathrooms:5
- Half bathrooms:1
- Living area:7,164 sq. ft.
Heating and cooling
- Cooling:Central Air, Multi Units, Wall Unit(s), Zoned
- Heating:Central Heat, Natural Gas, Zoned
Structure and exterior
- Roof:Composition, Metal
- Year built:2009
- Building area:7,164 sq. ft.
- Lot area:3.2 Acres
Schools
- High school:Southside
- Middle school:Milton
- Elementary school:Milton
Utilities
- Sewer:Septic Tank
Finances and disclosures
- Price:$2,795,000
- Price per sq. ft.:$384.83
New listings near 107 Kimball Drive
- New
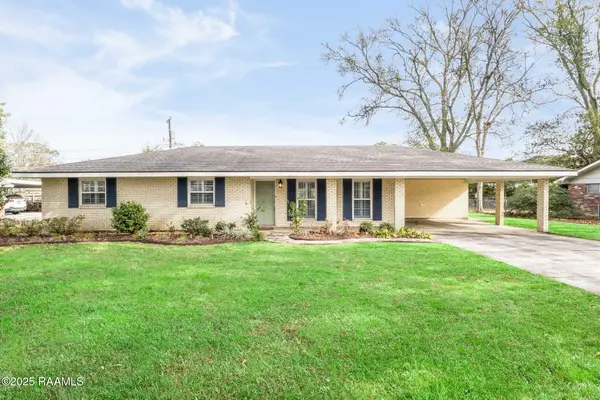 $285,000Active3 beds 2 baths1,582 sq. ft.
$285,000Active3 beds 2 baths1,582 sq. ft.317 Marilyn Drive, Lafayette, LA 70503
MLS# 2500006611Listed by: KEATY REAL ESTATE TEAM - New
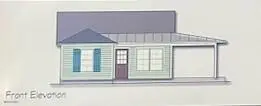 $137,900Active3 beds 2 baths1,220 sq. ft.
$137,900Active3 beds 2 baths1,220 sq. ft.708 Hellen Street, Lafayette, LA 70501
MLS# 2500006606Listed by: DUNCAN REALTY PROFESSIONALS, LLC - New
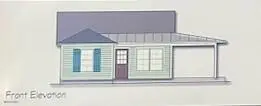 $137,900Active3 beds 2 baths1,220 sq. ft.
$137,900Active3 beds 2 baths1,220 sq. ft.710 Hellen Street, Lafayette, LA 70501
MLS# 2500006607Listed by: DUNCAN REALTY PROFESSIONALS, LLC - New
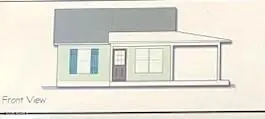 $132,900Active2 beds 1 baths984 sq. ft.
$132,900Active2 beds 1 baths984 sq. ft.706 Hellen Street, Lafayette, LA 70501
MLS# 2500006603Listed by: DUNCAN REALTY PROFESSIONALS, LLC - Coming Soon
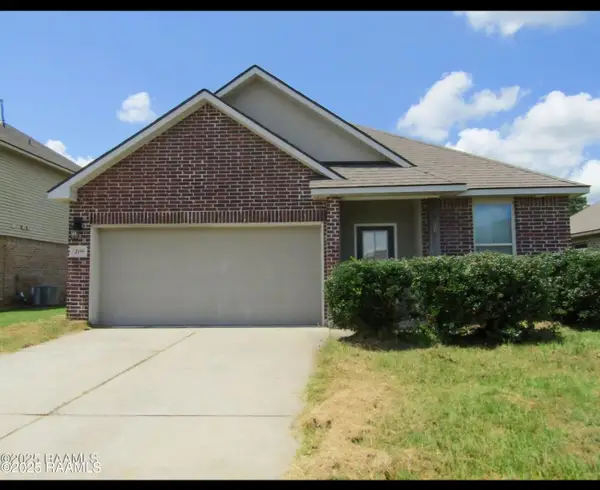 $226,900Coming Soon4 beds 2 baths
$226,900Coming Soon4 beds 2 baths209 Marshfield Drive, Lafayette, LA 70507
MLS# 2500006599Listed by: EXP REALTY, LLC - New
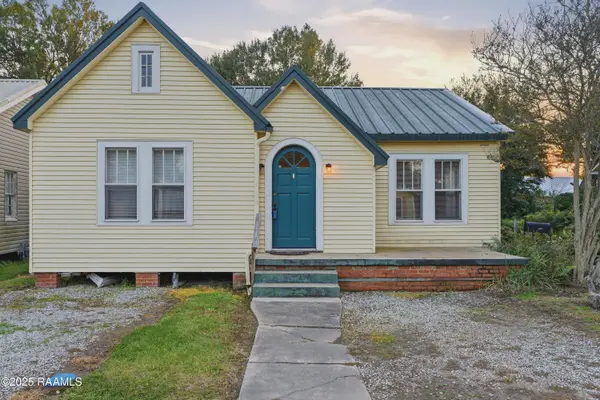 $215,000Active3 beds 1 baths1,300 sq. ft.
$215,000Active3 beds 1 baths1,300 sq. ft.314 Cleveland Street, Lafayette, LA 70501
MLS# 2500006589Listed by: REAL BROKER, LLC - New
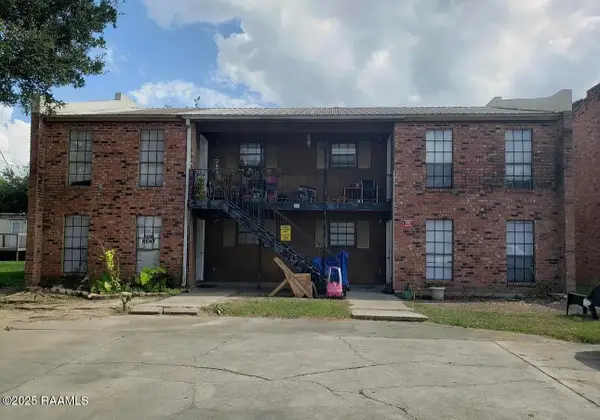 $155,000Active8 beds 4 baths4,000 sq. ft.
$155,000Active8 beds 4 baths4,000 sq. ft.101 Fairfax Street, Lafayette, LA 70506
MLS# 2500006590Listed by: COMPASS - New
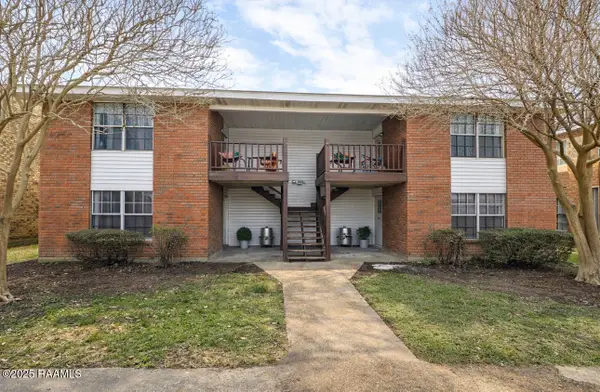 $155,000Active6 beds 3 baths4,000 sq. ft.
$155,000Active6 beds 3 baths4,000 sq. ft.502 Scotsdale Street, Lafayette, LA 70506
MLS# 2500006592Listed by: COMPASS - New
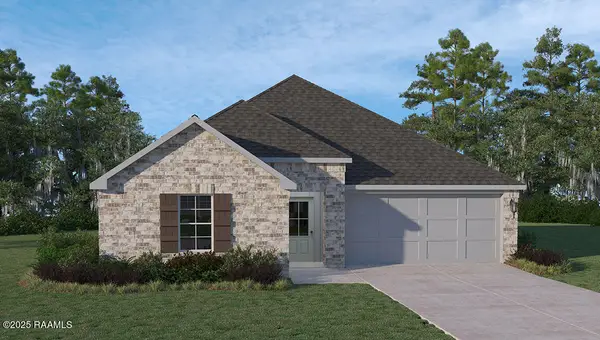 $231,000Active4 beds 2 baths1,706 sq. ft.
$231,000Active4 beds 2 baths1,706 sq. ft.152 Cottage Cove Drive, Maurice, LA 70555
MLS# 2500006594Listed by: D.R. HORTON REALTY OF LA, LLC - New
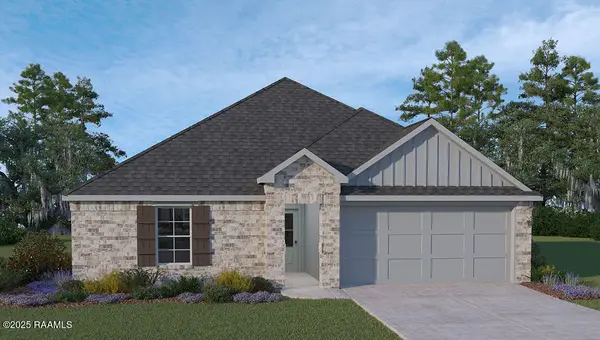 $217,000Active3 beds 2 baths1,447 sq. ft.
$217,000Active3 beds 2 baths1,447 sq. ft.154 Cottage Cove Drive, Maurice, LA 70555
MLS# 2500006595Listed by: D.R. HORTON REALTY OF LA, LLC
