107 S Montauban Drive, Lafayette, LA 70507
Local realty services provided by:Better Homes and Gardens Real Estate Rhodes Realty
Upcoming open houses
- Sun, Jan 1107:00 pm - 09:00 pm
Listed by: karen cowen, rose chaisson
Office: compass
MLS#:2500005833
Source:LA_RAAMLS
Price summary
- Price:$450,000
- Price per sq. ft.:$180.87
- Monthly HOA dues:$100
About this home
Beautifully maintained 4-bedroom, 2.5-bath home in the gated community of La Bon Vie with stylish finishes and a very functional floor plan. The heart of the home is the kitchen with rich custom wood cabinets, granite countertops, tile backsplash, stainless steel appliances, and a large peninsula bar that opens to the living and dining areas. Soaring ceilings, stained/scored concrete floors, and extensive custom millwork--including crown moulding, 8' doors, and a brick fireplace with wood mantle--create a warm, upscale feel. The private primary suite offers a spacious bedroom, double vanity with slab counters, custom tile shower, soaking tub, and a large walk-in closet with built-ins. Two additional downstairs bedrooms share a hall bath, and an upstairs bonus/4th bedroom with half bath is ideal for a guest suite, media room, or home office. Outside, enjoy the covered back patio with wood ceiling, extended stone patio, and landscaped beds--an inviting spot to relax or entertain. Additional features include a mudroom bench with storage, a laundry room with cabinetry, and a 2-car garage withworkshop/storage area. La Bon Vie features a neighborhood pond and is conveniently located minutes from I-10 and I-49. Come see it in person--there's even more to love.
Contact an agent
Home facts
- Year built:2012
- Listing ID #:2500005833
- Added:42 day(s) ago
- Updated:January 06, 2026 at 05:02 PM
Rooms and interior
- Bedrooms:4
- Total bathrooms:3
- Full bathrooms:3
- Living area:2,488 sq. ft.
Heating and cooling
- Cooling:Central Air
- Heating:Central Heat, Electric
Structure and exterior
- Roof:Composition
- Year built:2012
- Building area:2,488 sq. ft.
- Lot area:0.22 Acres
Schools
- High school:Carencro
- Middle school:Carencro
- Elementary school:Live Oak
Utilities
- Sewer:Public Sewer
Finances and disclosures
- Price:$450,000
- Price per sq. ft.:$180.87
New listings near 107 S Montauban Drive
- New
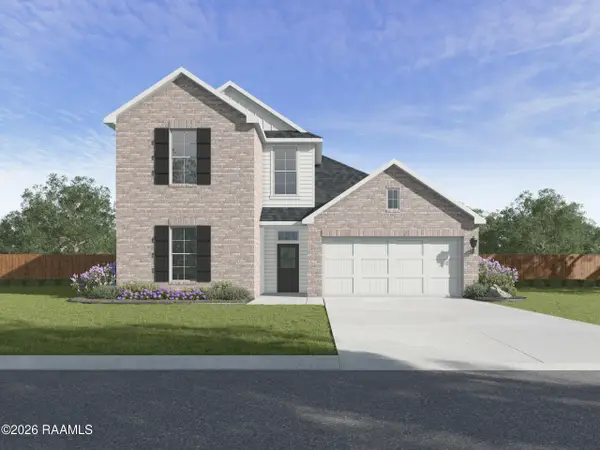 $315,500Active4 beds 3 baths2,212 sq. ft.
$315,500Active4 beds 3 baths2,212 sq. ft.215 Bellewood Drive, Lafayette, LA 70507
MLS# 2500006707Listed by: D.R. HORTON REALTY OF LA, LLC - New
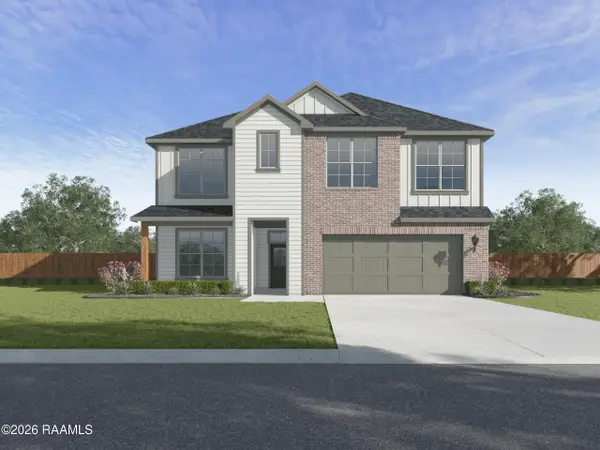 $349,500Active5 beds 3 baths2,622 sq. ft.
$349,500Active5 beds 3 baths2,622 sq. ft.213 Bellewood Drive, Lafayette, LA 70507
MLS# 2500006706Listed by: D.R. HORTON REALTY OF LA, LLC - Coming Soon
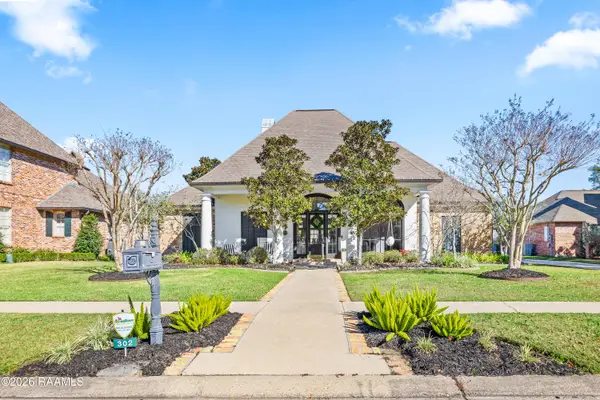 $589,000Coming Soon4 beds 3 baths
$589,000Coming Soon4 beds 3 baths302 Farmington Drive, Lafayette, LA 70503
MLS# 2500006703Listed by: REAL BROKER, LLC - Coming Soon
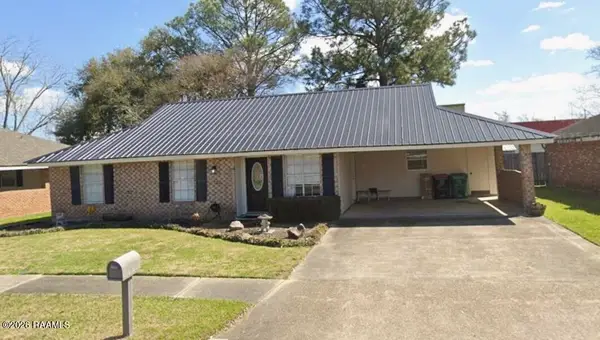 $210,000Coming Soon3 beds 2 baths
$210,000Coming Soon3 beds 2 baths106 Saint Nicholas Drive, Lafayette, LA 70506
MLS# 2500006701Listed by: REAL BROKER, LLC - New
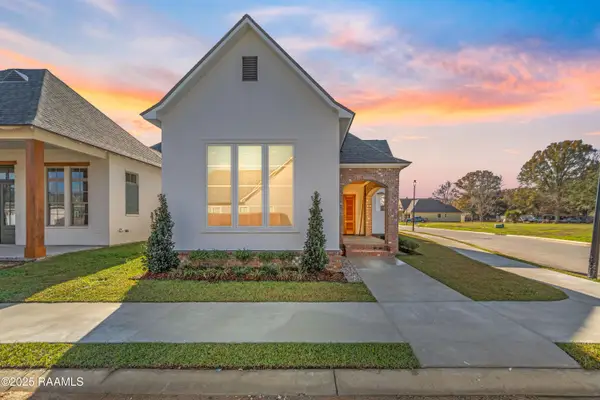 $439,999Active3 beds 2 baths1,950 sq. ft.
$439,999Active3 beds 2 baths1,950 sq. ft.209 Hearth Street, Lafayette, LA 70508
MLS# 2500006685Listed by: REHIVE, LLC - New
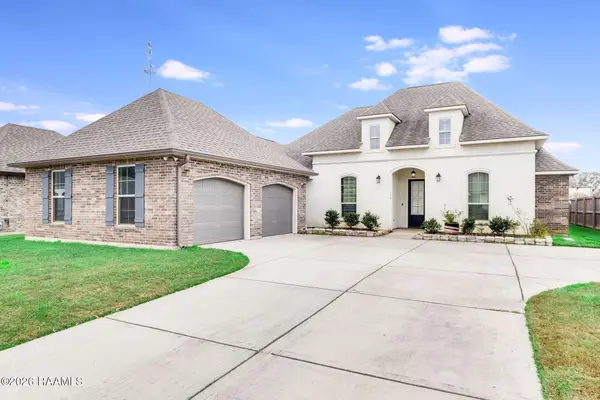 $380,000Active4 beds 3 baths2,610 sq. ft.
$380,000Active4 beds 3 baths2,610 sq. ft.110 Grandmark Street, Lafayette, LA 70506
MLS# 2500006676Listed by: KELLER WILLIAMS REALTY ACADIANA - Coming Soon
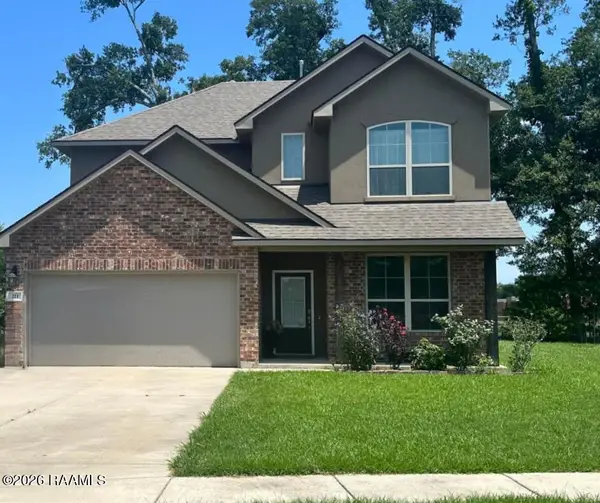 $270,000Coming Soon4 beds 2 baths
$270,000Coming Soon4 beds 2 baths211 Rue Viansa, Lafayette, LA 70501
MLS# 2500006671Listed by: EXP REALTY, LLC 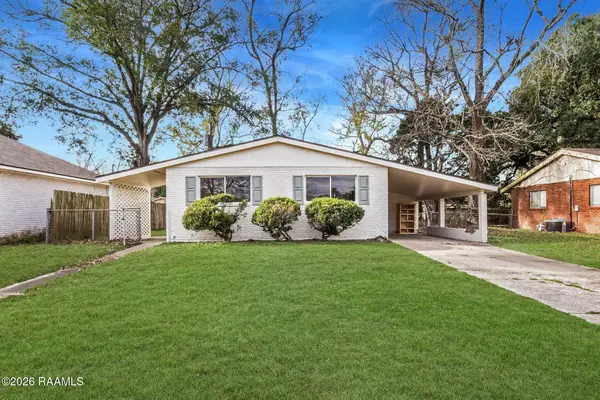 $185,000Pending3 beds 2 baths1,112 sq. ft.
$185,000Pending3 beds 2 baths1,112 sq. ft.410 Normandy Road, Lafayette, LA 70503
MLS# 2500006653Listed by: PLATINUM REALTY- New
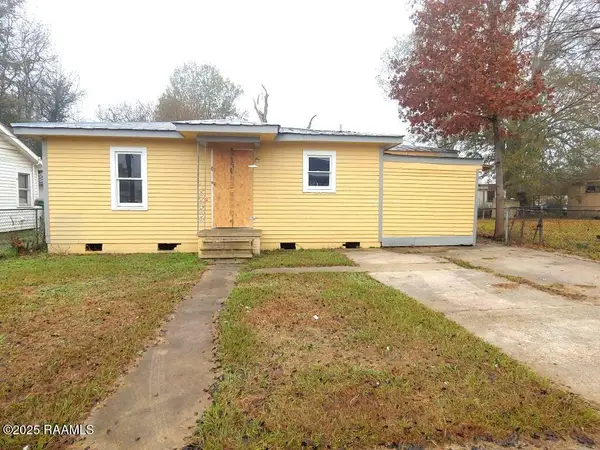 $49,900Active3 beds 2 baths1,666 sq. ft.
$49,900Active3 beds 2 baths1,666 sq. ft.321 Verdun Street, Lafayette, LA 70501
MLS# 2500006648Listed by: CENTURY 21 ACTION REALTY - New
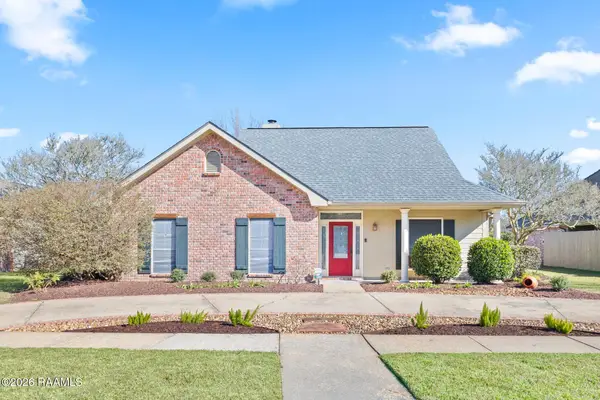 $410,000Active3 beds 2 baths2,000 sq. ft.
$410,000Active3 beds 2 baths2,000 sq. ft.108 Stonehill Road, Lafayette, LA 70508
MLS# 2500006636Listed by: COMPASS
