107 Vinemont Drive, Lafayette, LA 70501
Local realty services provided by:Better Homes and Gardens Real Estate Rhodes Realty
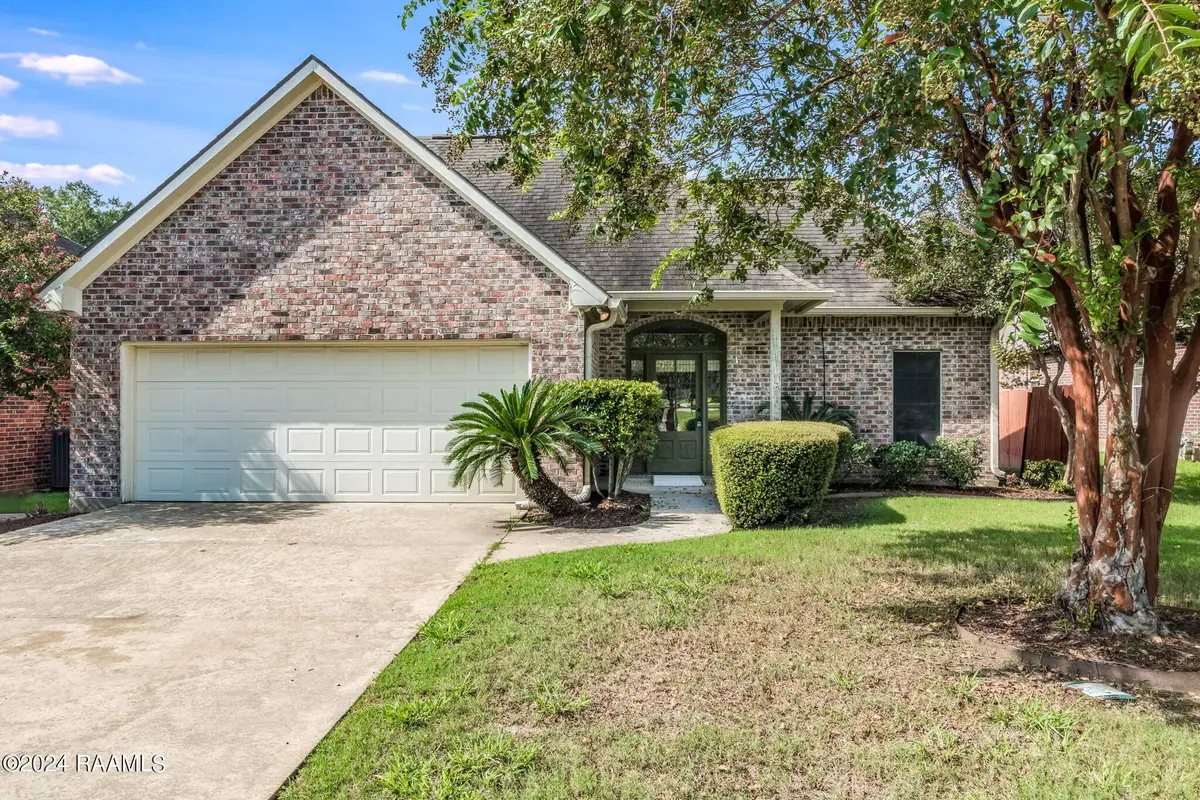
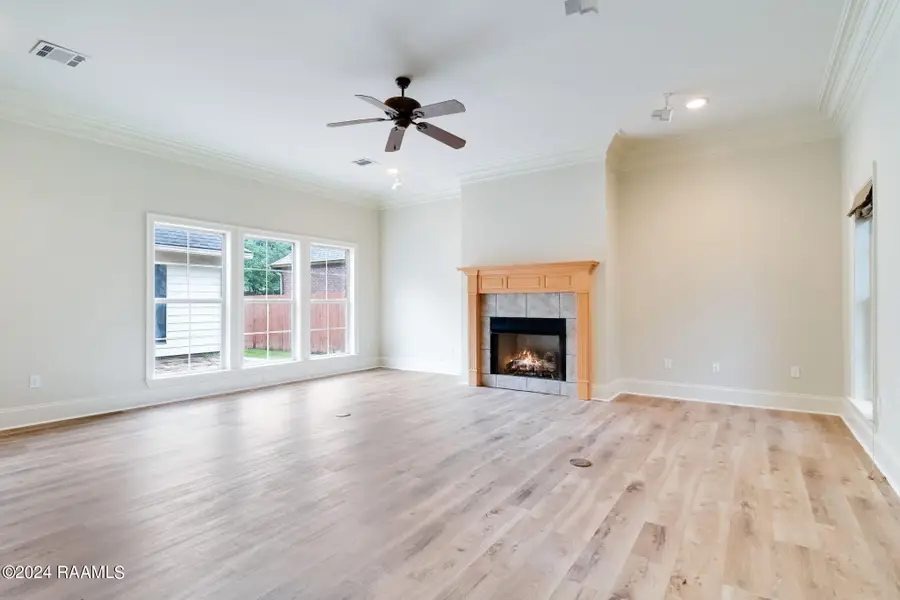
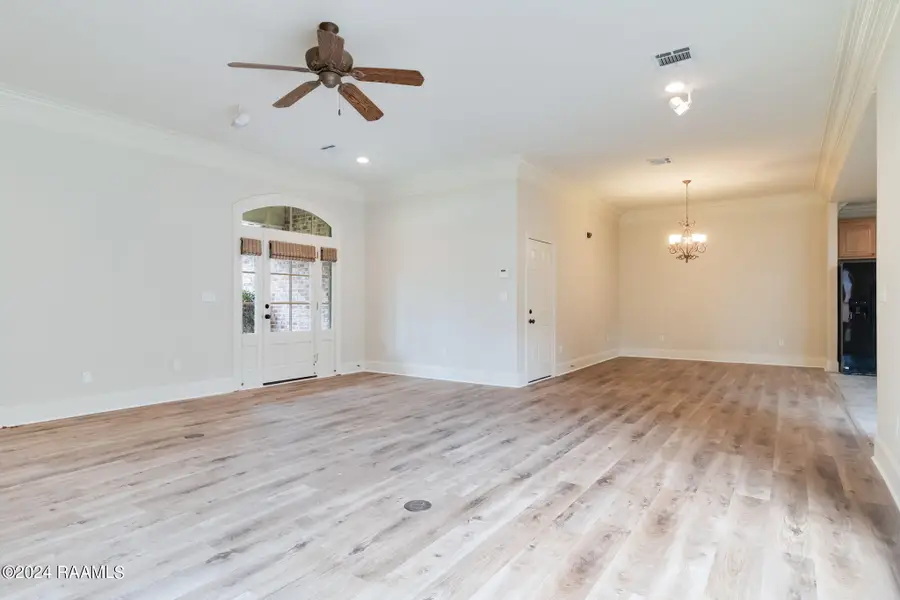
107 Vinemont Drive,Lafayette, LA 70501
$249,900
- 3 Beds
- 2 Baths
- 2,156 sq. ft.
- Single family
- Pending
Listed by:spencer cobb
Office:the gleason group
MLS#:24008828
Source:LA_RAAMLS
Price summary
- Price:$249,900
- Price per sq. ft.:$115.91
About this home
Beautiful one story. 3 bedroom home near Oakbourne County Club! This home features 2,156 sqft of thoughtfully designed living space. Each bedroom has plenty of room, while the spacious kitchen, complete with an island, is a chef's delight-ideal for both daily meals and for special occasions. The open living room, highlighted by a gas fireplace and high ceilings, is the ideal for having company or just relaxing on the couch.The fenced in backyard and patio offer an inviting space for outdoor fun and relaxation. There's even a screened in porch to keep bugs away while your drinking your morning coffee. The large and spacious primary suite features a walk-in closet and a bathroom with a whirlpool tub, perfect for unwinding after a long day. **Seller offering $10,000 towards NEW ROOF!** Seller installed new carpet in the bedrooms, beautiful new flooring in the living room, and fresh new paint as well! You have to check this one out!
Contact an agent
Home facts
- Year built:2004
- Listing Id #:24008828
- Added:328 day(s) ago
- Updated:August 02, 2025 at 10:06 AM
Rooms and interior
- Bedrooms:3
- Total bathrooms:2
- Full bathrooms:2
- Living area:2,156 sq. ft.
Heating and cooling
- Cooling:Central Air
- Heating:Central Heat
Structure and exterior
- Roof:Composition
- Year built:2004
- Building area:2,156 sq. ft.
- Lot area:0.21 Acres
Schools
- High school:Northside
- Middle school:Paul Breaux Middle
- Elementary school:R. Baranco/Moss
Utilities
- Sewer:Public Sewer
Finances and disclosures
- Price:$249,900
- Price per sq. ft.:$115.91
New listings near 107 Vinemont Drive
- New
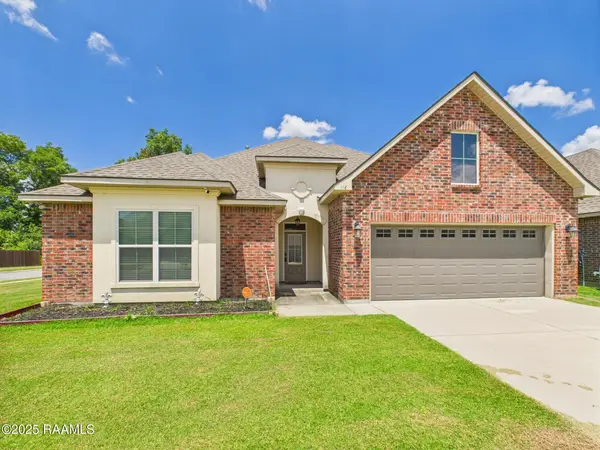 $375,000Active4 beds 2 baths2,790 sq. ft.
$375,000Active4 beds 2 baths2,790 sq. ft.116 Shelmore Street, Lafayette, LA 70507
MLS# 2500002221Listed by: KELLER WILLIAMS REALTY ACADIANA - New
 $189,000Active3 beds 2 baths1,263 sq. ft.
$189,000Active3 beds 2 baths1,263 sq. ft.605 Dutton Drive, Lafayette, LA 70503
MLS# 2500002368Listed by: COLDWELL BANKER TRAHAN REAL ESTATE GROUP - New
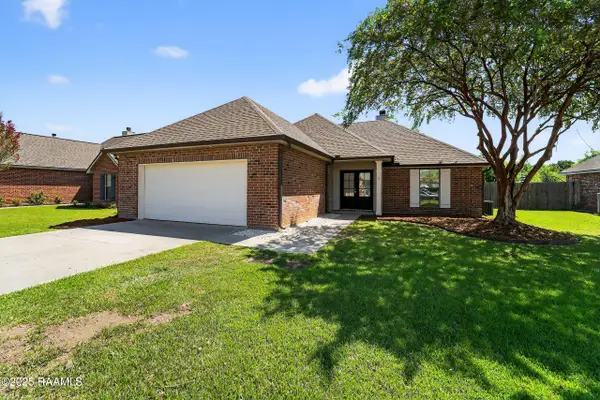 $215,000Active3 beds 2 baths1,440 sq. ft.
$215,000Active3 beds 2 baths1,440 sq. ft.125 Chase Drive, Lafayette, LA 70507
MLS# 2500002373Listed by: DREAM HOME REALTY, LLC - New
 $56,500Active3 beds 1 baths1,100 sq. ft.
$56,500Active3 beds 1 baths1,100 sq. ft.278 Paul Breaux Avenue, Lafayette, LA 70501
MLS# 2500002362Listed by: HUNCO REAL ESTATE - New
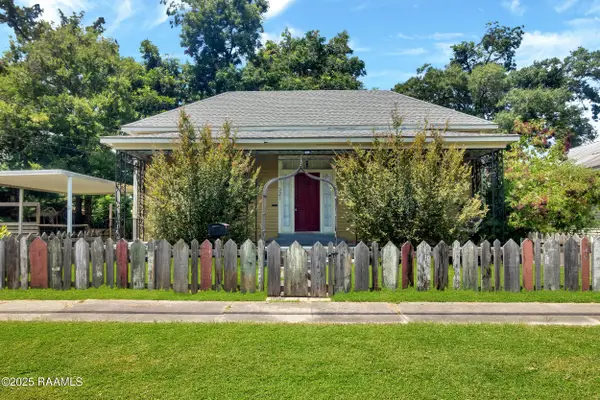 $235,000Active3 beds 2 baths1,876 sq. ft.
$235,000Active3 beds 2 baths1,876 sq. ft.321 Elizabeth Avenue, Lafayette, LA 70501
MLS# 2500002190Listed by: REAL BROKER, LLC - New
 $525,000Active5 beds 4 baths3,467 sq. ft.
$525,000Active5 beds 4 baths3,467 sq. ft.135 Wills Drive, Lafayette, LA 70506
MLS# 2500000642Listed by: KELLER WILLIAMS REALTY ACADIANA - New
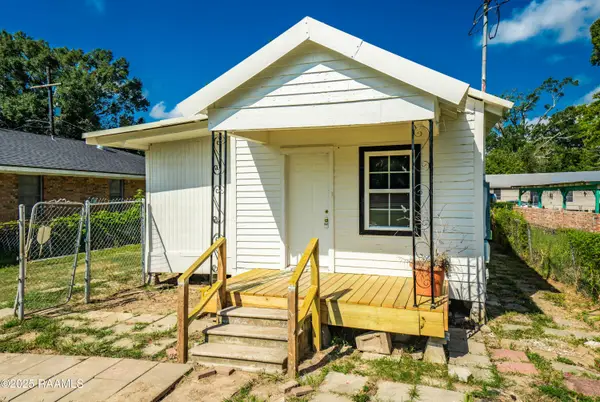 $90,000Active2 beds 1 baths724 sq. ft.
$90,000Active2 beds 1 baths724 sq. ft.403 Railroad Street, Lafayette, LA 70501
MLS# 2500002212Listed by: KELLER WILLIAMS REALTY ACADIANA - New
 $360,000Active4 beds 2 baths2,117 sq. ft.
$360,000Active4 beds 2 baths2,117 sq. ft.124 S Locksley Drive, Lafayette, LA 70508
MLS# 2500002316Listed by: EXP REALTY, LLC - New
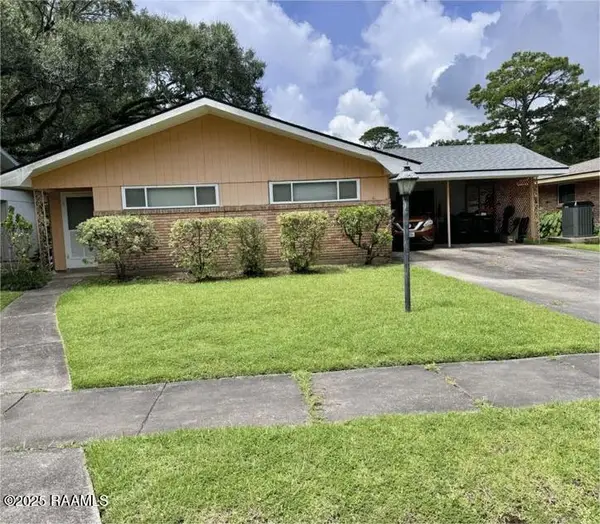 $170,000Active3 beds 2 baths1,450 sq. ft.
$170,000Active3 beds 2 baths1,450 sq. ft.202 Dryades Lane, Lafayette, LA 70503
MLS# 2500001249Listed by: KEATY REAL ESTATE TEAM - New
 $250,000Active3 beds 2 baths1,769 sq. ft.
$250,000Active3 beds 2 baths1,769 sq. ft.501 Yvette Marie Drive, Lafayette, LA 70508
MLS# 2500002295Listed by: REAL BROKER, LLC
