108 Timber Bark Road, Lafayette, LA 70508
Local realty services provided by:Better Homes and Gardens Real Estate Rhodes Realty

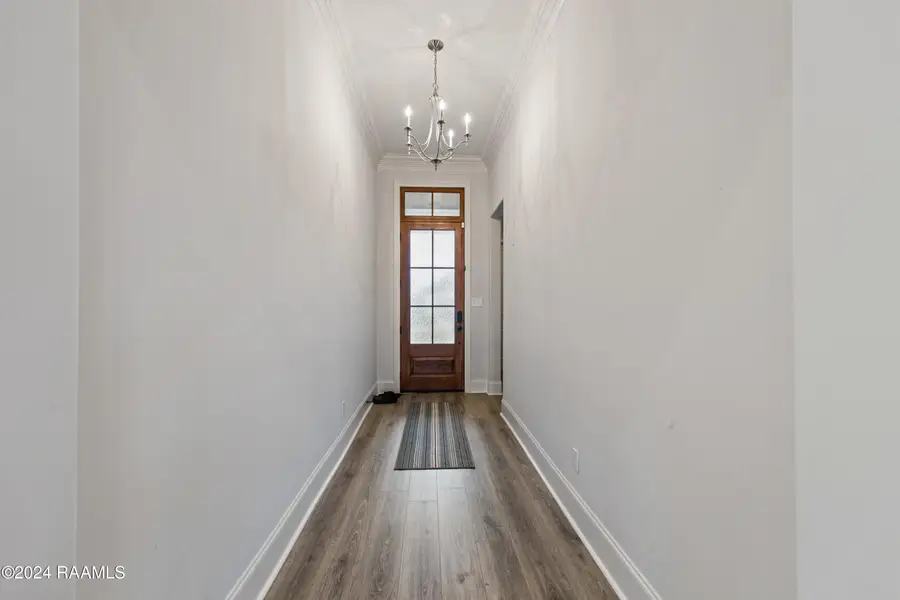
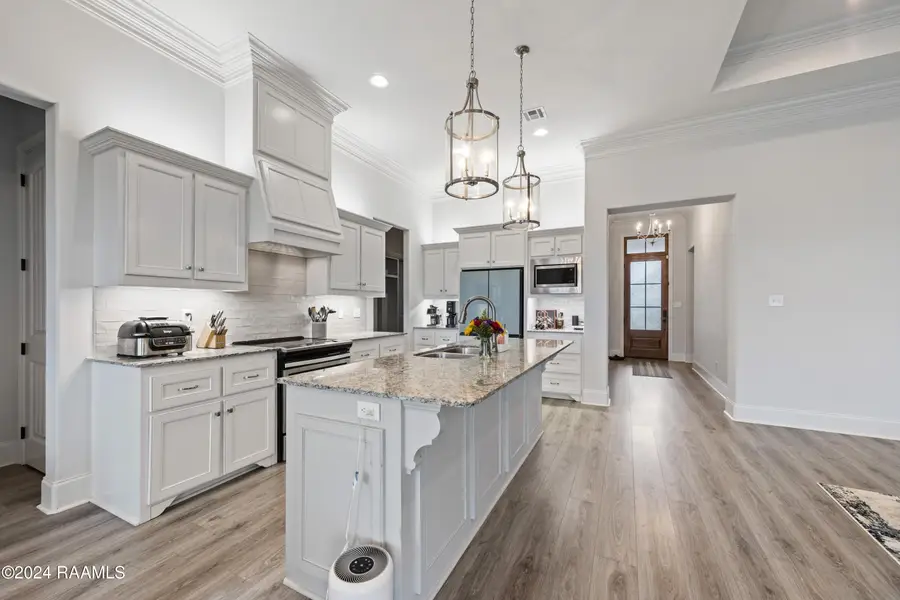
108 Timber Bark Road,Lafayette, LA 70508
$345,000
- 4 Beds
- 3 Baths
- 2,021 sq. ft.
- Single family
- Active
Listed by:sydney nguyen
Office:keller williams realty acadiana
MLS#:24010805
Source:LA_RAAMLS
Price summary
- Price:$345,000
- Price per sq. ft.:$170.71
- Monthly HOA dues:$27.5
About this home
108 Timber Bark Road in Lafayette is located in the prime subdivision of Sawgrass Park. This home features the popular split floor plan with 4 bedrooms, 3 full bathrooms, and over 2,000 sq. ft. of living space. As you walk through the home, you will see that it is adorned with large windows showcasing the back patio, providing an abundance of natural light for the kitchen, dining, and living room. The combination of the fenced in backyard with a spacious covered patio is the perfect space to host some company, light up the grill, and watch some football. This home is situated near the end of a cul-de-sac that leads straight to one of the many ponds in the subdivision. In addition to these great details, it has also been well maintained for by the owner. There was a new HVAC system installed in 2023, with a 10 year warranty in place. Rest assured, the home is well equipped with appliances that will be included with the sale such as the refrigerator, washer, and dryer! The current ring camera system will also remain installed, for the new owners to take over! Such an incredible home, with so many beneficial upgrades already in place, and with a price to match!
Contact an agent
Home facts
- Year built:2017
- Listing Id #:24010805
- Added:262 day(s) ago
- Updated:August 02, 2025 at 03:05 PM
Rooms and interior
- Bedrooms:4
- Total bathrooms:3
- Full bathrooms:3
- Living area:2,021 sq. ft.
Heating and cooling
- Cooling:Central Air
- Heating:Central Heat
Structure and exterior
- Roof:Composition
- Year built:2017
- Building area:2,021 sq. ft.
- Lot area:0.3 Acres
Schools
- High school:Southside
- Middle school:Milton
- Elementary school:Milton
Utilities
- Sewer:Public Sewer
Finances and disclosures
- Price:$345,000
- Price per sq. ft.:$170.71
New listings near 108 Timber Bark Road
- New
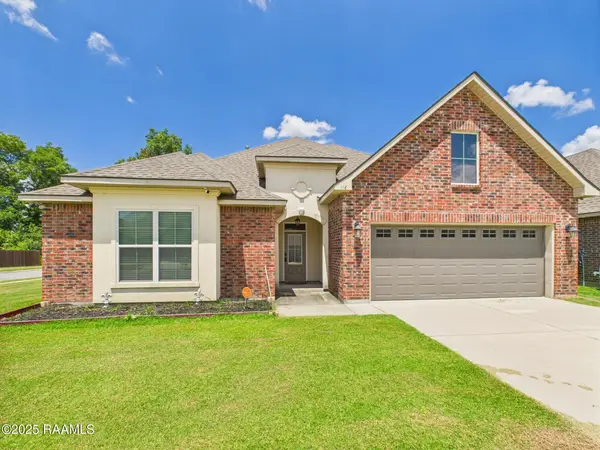 $375,000Active4 beds 2 baths2,790 sq. ft.
$375,000Active4 beds 2 baths2,790 sq. ft.116 Shelmore Street, Lafayette, LA 70507
MLS# 2500002221Listed by: KELLER WILLIAMS REALTY ACADIANA - New
 $189,000Active3 beds 2 baths1,263 sq. ft.
$189,000Active3 beds 2 baths1,263 sq. ft.605 Dutton Drive, Lafayette, LA 70503
MLS# 2500002368Listed by: COLDWELL BANKER TRAHAN REAL ESTATE GROUP - New
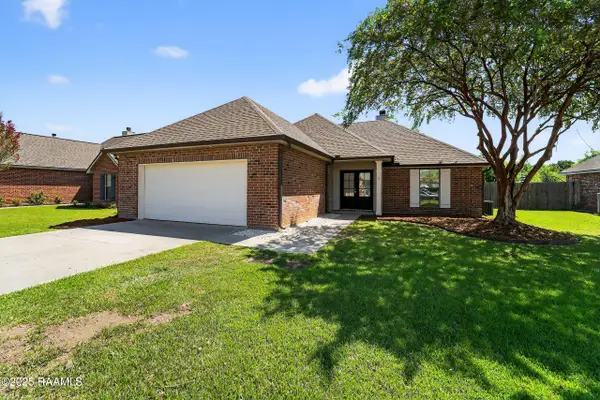 $215,000Active3 beds 2 baths1,440 sq. ft.
$215,000Active3 beds 2 baths1,440 sq. ft.125 Chase Drive, Lafayette, LA 70507
MLS# 2500002373Listed by: DREAM HOME REALTY, LLC - New
 $56,500Active3 beds 1 baths1,100 sq. ft.
$56,500Active3 beds 1 baths1,100 sq. ft.278 Paul Breaux Avenue, Lafayette, LA 70501
MLS# 2500002362Listed by: HUNCO REAL ESTATE - New
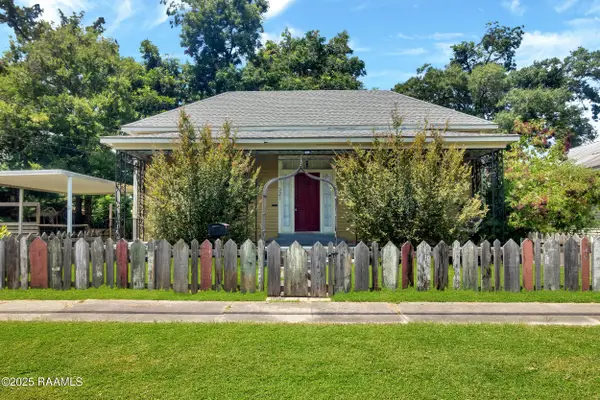 $235,000Active3 beds 2 baths1,876 sq. ft.
$235,000Active3 beds 2 baths1,876 sq. ft.321 Elizabeth Avenue, Lafayette, LA 70501
MLS# 2500002190Listed by: REAL BROKER, LLC - New
 $525,000Active5 beds 4 baths3,467 sq. ft.
$525,000Active5 beds 4 baths3,467 sq. ft.135 Wills Drive, Lafayette, LA 70506
MLS# 2500000642Listed by: KELLER WILLIAMS REALTY ACADIANA - New
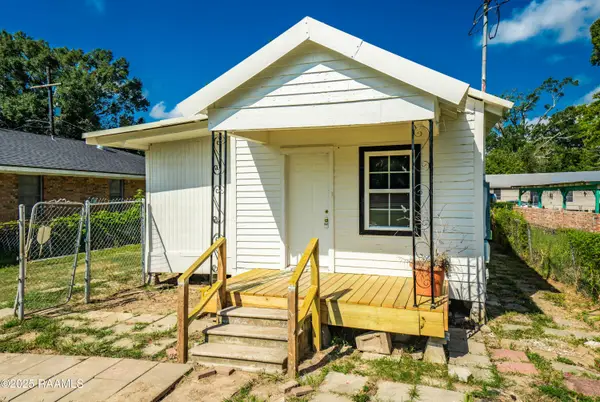 $90,000Active2 beds 1 baths724 sq. ft.
$90,000Active2 beds 1 baths724 sq. ft.403 Railroad Street, Lafayette, LA 70501
MLS# 2500002212Listed by: KELLER WILLIAMS REALTY ACADIANA - New
 $360,000Active4 beds 2 baths2,117 sq. ft.
$360,000Active4 beds 2 baths2,117 sq. ft.124 S Locksley Drive, Lafayette, LA 70508
MLS# 2500002316Listed by: EXP REALTY, LLC - New
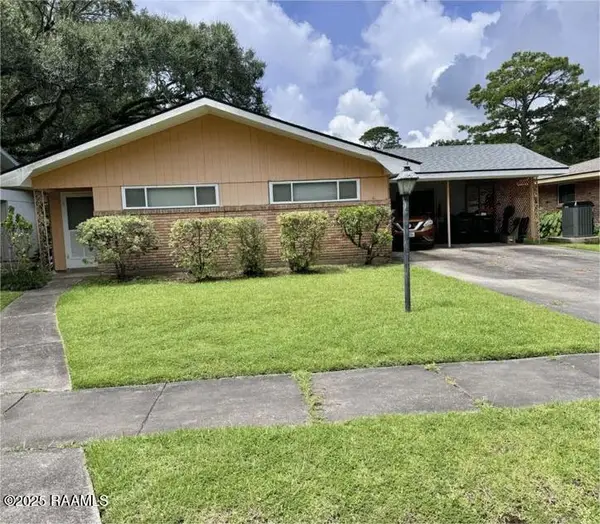 $170,000Active3 beds 2 baths1,450 sq. ft.
$170,000Active3 beds 2 baths1,450 sq. ft.202 Dryades Lane, Lafayette, LA 70503
MLS# 2500001249Listed by: KEATY REAL ESTATE TEAM - New
 $250,000Active3 beds 2 baths1,769 sq. ft.
$250,000Active3 beds 2 baths1,769 sq. ft.501 Yvette Marie Drive, Lafayette, LA 70508
MLS# 2500002295Listed by: REAL BROKER, LLC
