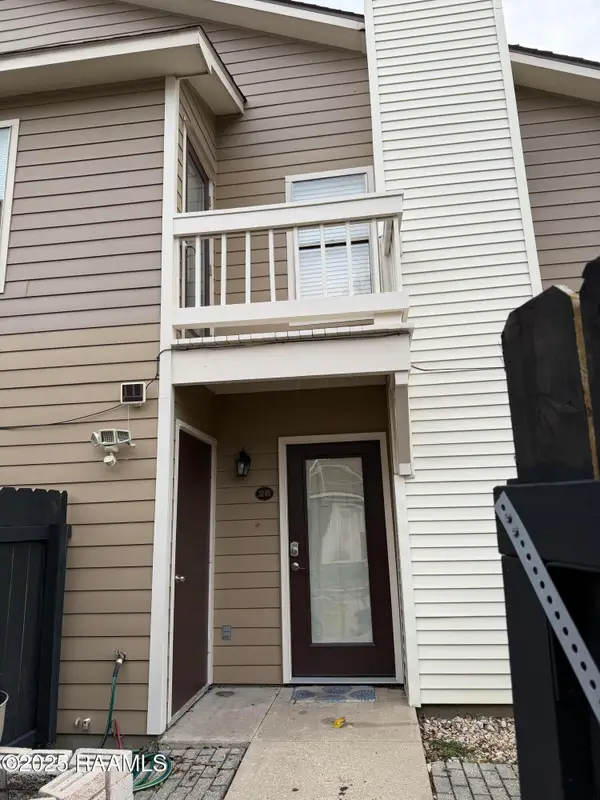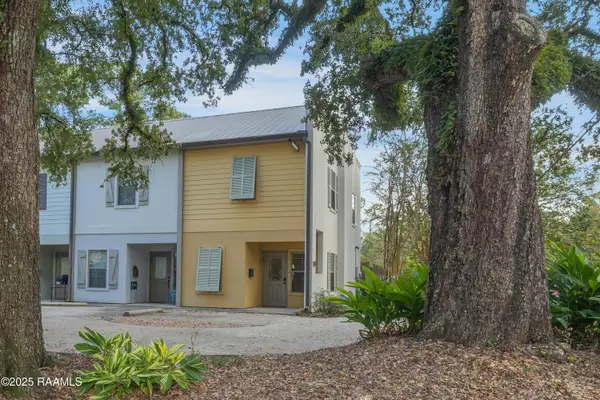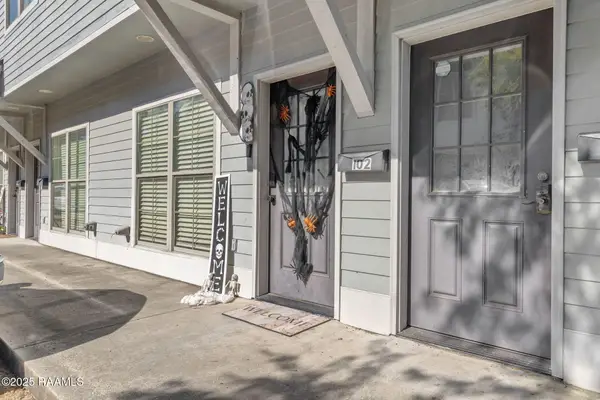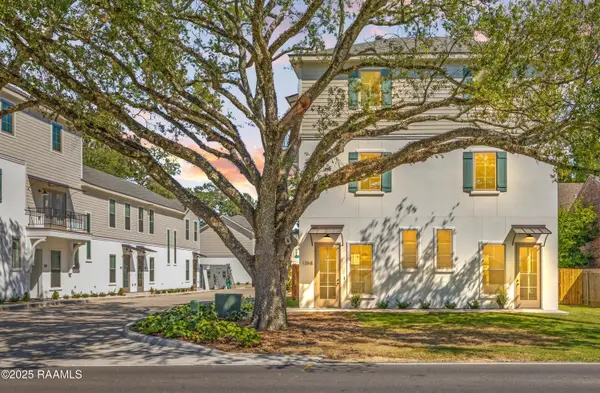108 Valerie Drive, Lafayette, LA 70508
Local realty services provided by:Better Homes and Gardens Real Estate Rhodes Realty
108 Valerie Drive,Lafayette, LA 70508
$1,490,000
- 4 Beds
- 4 Baths
- 4,822 sq. ft.
- Single family
- Pending
Listed by: kimberly m lafleur, leslie guillory
Office: compass
MLS#:2500003124
Source:LA_RAAMLS
Price summary
- Price:$1,490,000
- Price per sq. ft.:$309
About this home
Looking for the perks of River Ranch living without an HOA--and with acreage? Love to entertain? Indoor and outdoor--check! Natural light? Check. Tons of storage? Check. A true primary retreat? Check! Rear yard access? Check! Welcome to 108 Valerie Drive, a custom-built McLain home on a cul-de-sac overlooking the Vermilion River. Drive up to a long driveway with extra parking and an arched front door entry. Inside, be amazed by abundant natural light and stunning views. The grand two-story foyer features 20' ceilings, a wrought iron staircase, and hidden storage. The formal dining room shines with an intricate chandelier, butler/wet bar, and antique doors. The open-concept kitchen/living/dining space is the heart of the home, perfect for gatherings. The kitchen boasts a commercial Vulcan gas range, Subzero fridge, ice maker, and floor-to-ceiling storage. A double-sided fireplace connects the living area to the sunroom, one of two flex spaces. Downstairs, two primary bedrooms await. The original suite is off the kitchen, while the newer primary retreat features exposed beams, a chandelier, and a private flex space overlooking the river. Antique doors lead to a spa-like ensuite with dual sinks, a soaker tub, an oversized shower, a private water closet, and courtyard access. A custom-designed closet maximizes storage. Also downstairs: a half bath, walk-in pantry, and laundry room. Upstairs, two bedrooms offer oversized closets and private sink areas with a shared bath. A flex space for an office or study nook and a balcony with breathtaking views complete the level. The outdoor space is the showstopper! A covered outdoor kitchen features an RCS gas grill, green egg, mini fridge, and wine cooler. Upper and lower decks offer stunning river views, perfect for hosting Yoga on the Vermilion. Additional under-roof storage keeps outdoor toys and hobbies organized. This home has never flooded, and flood insurance isn't required. A must-see!
Contact an agent
Home facts
- Year built:1994
- Listing ID #:2500003124
- Added:139 day(s) ago
- Updated:January 23, 2026 at 11:17 AM
Rooms and interior
- Bedrooms:4
- Total bathrooms:4
- Full bathrooms:3
- Half bathrooms:1
- Living area:4,822 sq. ft.
Heating and cooling
- Cooling:Central Air, Multi Units
- Heating:Central Heat
Structure and exterior
- Roof:Composition
- Year built:1994
- Building area:4,822 sq. ft.
- Lot area:1.11 Acres
Schools
- High school:Comeaux
- Middle school:L J Alleman
- Elementary school:Cpl. M. Middlebrook
Utilities
- Sewer:Public Sewer
Finances and disclosures
- Price:$1,490,000
- Price per sq. ft.:$309
New listings near 108 Valerie Drive
 $110,000Pending1 beds 2 baths1,113 sq. ft.
$110,000Pending1 beds 2 baths1,113 sq. ft.3500 E Simcoe Street #33, Lafayette, LA 70501
MLS# 2500002439Listed by: KELLER WILLIAMS REALTY ACADIANA $137,000Pending2 beds 2 baths982 sq. ft.
$137,000Pending2 beds 2 baths982 sq. ft.1000 Kaliste Saloom Road #26, Lafayette, LA 70508
MLS# 2500002800Listed by: COMPASS $220,000Pending2 beds 3 baths1,142 sq. ft.
$220,000Pending2 beds 3 baths1,142 sq. ft.701 W Taft Street #7, Lafayette, LA 70503
MLS# 2500003052Listed by: COMPASS $650,000Pending3 beds 3 baths2,028 sq. ft.
$650,000Pending3 beds 3 baths2,028 sq. ft.321 Richland Avenue, Lafayette, LA 70508
MLS# 2500003893Listed by: FALAYA, LLC $50,000Pending2 beds 2 baths1,050 sq. ft.
$50,000Pending2 beds 2 baths1,050 sq. ft.155 High Meadows Boulevard #167, Lafayette, LA 70507
MLS# 2500004353Listed by: EXP REALTY, LLC $50,000Pending2 beds 2 baths1,094 sq. ft.
$50,000Pending2 beds 2 baths1,094 sq. ft.155 High Meadows Boulevard #166, Lafayette, LA 70507
MLS# 2500004354Listed by: EXP REALTY, LLC $148,000Pending2 beds 3 baths1,091 sq. ft.
$148,000Pending2 beds 3 baths1,091 sq. ft.1402 Jefferson Street #102, Lafayette, LA 70501
MLS# 2500004441Listed by: KELLER WILLIAMS REALTY ACADIANA $187,000Pending2 beds 3 baths1,272 sq. ft.
$187,000Pending2 beds 3 baths1,272 sq. ft.311 Rue Louis Xiv #C, Lafayette, LA 70508
MLS# 2500004459Listed by: REAL BROKER, LLC $59,000Pending2 beds 2 baths1,059 sq. ft.
$59,000Pending2 beds 2 baths1,059 sq. ft.101 Wilbourn Boulevard #707, Lafayette, LA 70506
MLS# 2500004624Listed by: EXP REALTY, LLC $312,000Pending2 beds 3 baths1,245 sq. ft.
$312,000Pending2 beds 3 baths1,245 sq. ft.126a Steiner Road, Lafayette, LA 70508
MLS# 2500004640Listed by: REHIVE, LLC
