109 Franklin Lane, Lafayette, LA 70506
Local realty services provided by:Better Homes and Gardens Real Estate Rhodes Realty
109 Franklin Lane,Lafayette, LA 70506
$315,000
- 3 Beds
- 3 Baths
- 2,548 sq. ft.
- Single family
- Active
Listed by: melissa t gaubert
Office: real broker, llc.
MLS#:2500005581
Source:LA_RAAMLS
Price summary
- Price:$315,000
- Price per sq. ft.:$123.63
About this home
Work from home? Need extra space? Love to entertain? If you answered yes to any of the above, 109 Franklin Lane may be the perfect fit. This charming home offers nearly 2,600 sq ft, 3 bedrooms, 2.5 baths, a formal dining room, and a loft--giving you all the flexibility you need.Step inside to a welcoming foyer with impressive 18' ceilings. To your left, the spacious dining room can easily serve as a home office or versatile flex space. The open kitchen features generous counter space, abundant cabinetry, a pantry, and a gas stove, and flows seamlessly to the breakfast area and living room with a cozy gas fireplace. Nearby is an additional coat closet that could function as a second pantry.The oversized primary suite is conveniently located on the main floor and includes an ensuite bath with a separate soaking tub and shower, plus a walk-in closet. Upstairs, you'll find a bright loft area, two guest bedrooms, and a shared full bath with a tub/shower combo.Enjoy outdoor living on the covered back patio, ideal for relaxing, grilling, or hosting gatherings.Schedule your private showing today and see why this home checks all the boxes!
Contact an agent
Home facts
- Listing ID #:2500005581
- Added:45 day(s) ago
- Updated:December 31, 2025 at 05:11 PM
Rooms and interior
- Bedrooms:3
- Total bathrooms:3
- Full bathrooms:2
- Half bathrooms:1
- Living area:2,548 sq. ft.
Heating and cooling
- Cooling:Central Air
- Heating:Central Heat, Natural Gas
Structure and exterior
- Roof:Composition
- Building area:2,548 sq. ft.
- Lot area:0.15 Acres
Schools
- High school:Acadiana
- Middle school:Judice
- Elementary school:Prairie
Utilities
- Sewer:Public Sewer
Finances and disclosures
- Price:$315,000
- Price per sq. ft.:$123.63
New listings near 109 Franklin Lane
- New
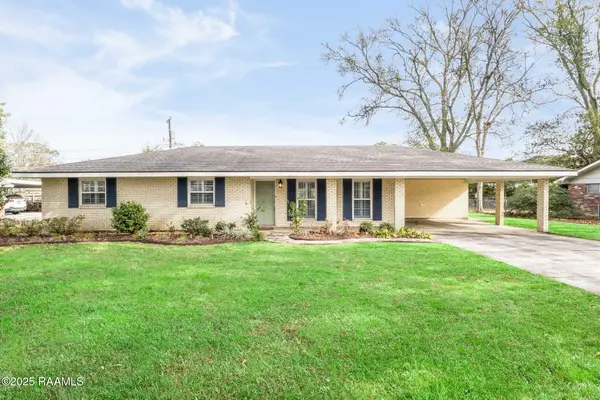 $285,000Active3 beds 2 baths1,582 sq. ft.
$285,000Active3 beds 2 baths1,582 sq. ft.317 Marilyn Drive, Lafayette, LA 70503
MLS# 2500006611Listed by: KEATY REAL ESTATE TEAM - New
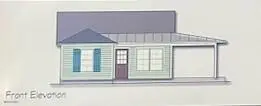 $137,900Active3 beds 2 baths1,220 sq. ft.
$137,900Active3 beds 2 baths1,220 sq. ft.708 Hellen Street, Lafayette, LA 70501
MLS# 2500006606Listed by: DUNCAN REALTY PROFESSIONALS, LLC - New
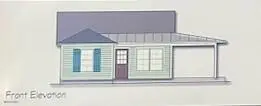 $137,900Active3 beds 2 baths1,220 sq. ft.
$137,900Active3 beds 2 baths1,220 sq. ft.710 Hellen Street, Lafayette, LA 70501
MLS# 2500006607Listed by: DUNCAN REALTY PROFESSIONALS, LLC - New
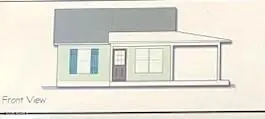 $132,900Active2 beds 1 baths984 sq. ft.
$132,900Active2 beds 1 baths984 sq. ft.706 Hellen Street, Lafayette, LA 70501
MLS# 2500006603Listed by: DUNCAN REALTY PROFESSIONALS, LLC - Coming Soon
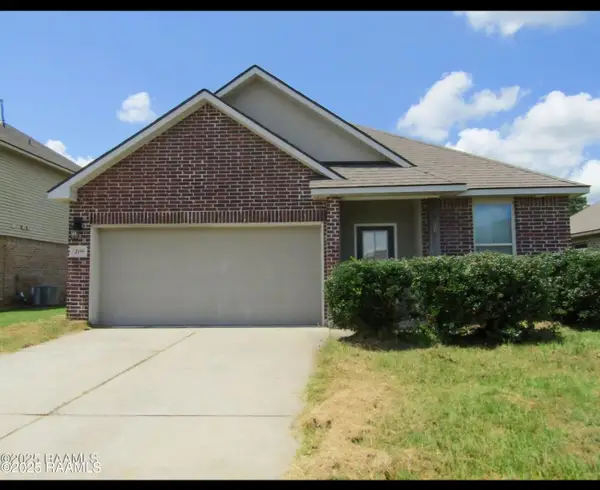 $226,900Coming Soon4 beds 2 baths
$226,900Coming Soon4 beds 2 baths209 Marshfield Drive, Lafayette, LA 70507
MLS# 2500006599Listed by: EXP REALTY, LLC - New
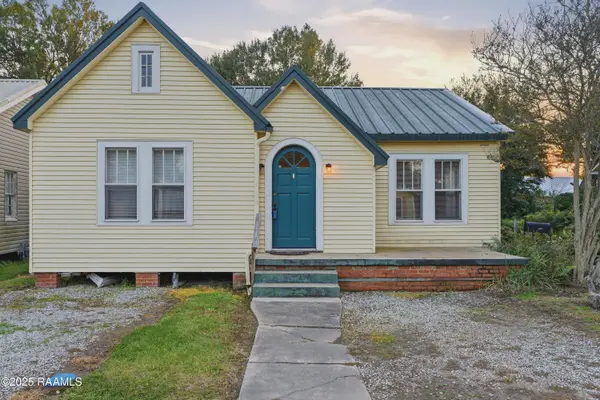 $215,000Active3 beds 1 baths1,300 sq. ft.
$215,000Active3 beds 1 baths1,300 sq. ft.314 Cleveland Street, Lafayette, LA 70501
MLS# 2500006589Listed by: REAL BROKER, LLC - New
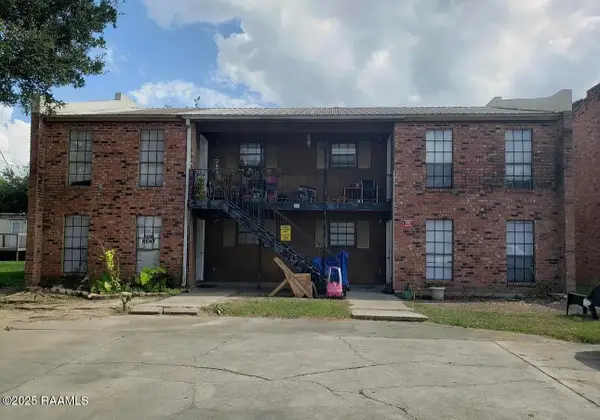 $155,000Active8 beds 4 baths4,000 sq. ft.
$155,000Active8 beds 4 baths4,000 sq. ft.101 Fairfax Street, Lafayette, LA 70506
MLS# 2500006590Listed by: COMPASS - New
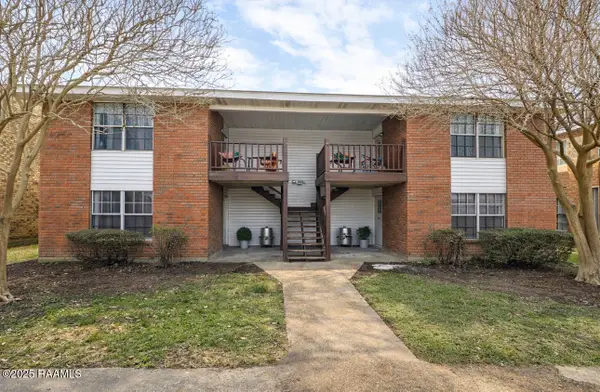 $155,000Active6 beds 3 baths4,000 sq. ft.
$155,000Active6 beds 3 baths4,000 sq. ft.502 Scotsdale Street, Lafayette, LA 70506
MLS# 2500006592Listed by: COMPASS - New
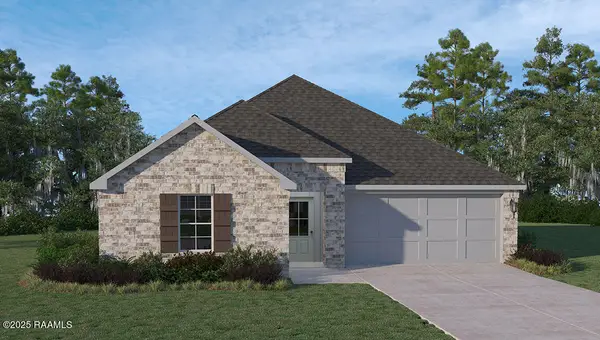 $231,000Active4 beds 2 baths1,706 sq. ft.
$231,000Active4 beds 2 baths1,706 sq. ft.152 Cottage Cove Drive, Maurice, LA 70555
MLS# 2500006594Listed by: D.R. HORTON REALTY OF LA, LLC - New
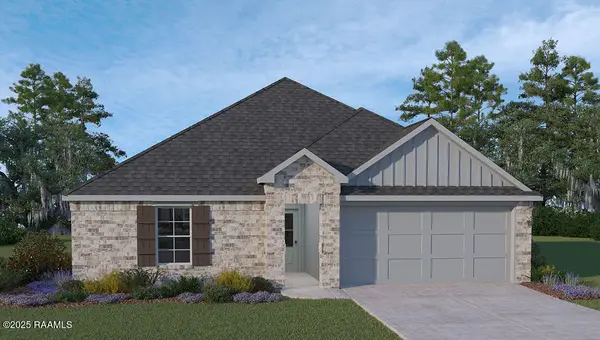 $217,000Active3 beds 2 baths1,447 sq. ft.
$217,000Active3 beds 2 baths1,447 sq. ft.154 Cottage Cove Drive, Maurice, LA 70555
MLS# 2500006595Listed by: D.R. HORTON REALTY OF LA, LLC
