109 Woodward Drive, Lafayette, LA 70508
Local realty services provided by:Better Homes and Gardens Real Estate Rhodes Realty
109 Woodward Drive,Lafayette, LA 70508
$295,000
- 4 Beds
- 3 Baths
- 2,652 sq. ft.
- Single family
- Active
Listed by:marybeth walsh
Office:nexthome cutting edge realty
MLS#:2500000390
Source:LA_RAAMLS
Price summary
- Price:$295,000
- Price per sq. ft.:$111.24
About this home
Comfort living in Milton School District! Space galore: inside and out! Entering the home, the traditional layout provides functional and spacious living. Wood burning fireplace in living room provides a cozy and inviting atmosphere. A formal dining room eases into the open kitchen, with granite countertops and new appliances. 4 large bedrooms, with no shortage of closets and storage! The kitchen and floors all updated in 2016. An addition was conducted in 2011, with proper permits, that includes a beautiful sunroom, den, bedroom and half bathroom. You will love the serene sunroom, loaded with natural light from the multiple windows and solar shades, also providing access to the back patio. The separate den is perfectly positioned facing the backyard and gives way to the 4th bedroom, that could be used for an office or bonus room. The large yard is on a lot measuring 0.4 acres, and includes a workshop. Two car garage offers more space with built-in shelving and additional storage room.Roof is 3 years old.
Contact an agent
Home facts
- Listing ID #:2500000390
- Added:111 day(s) ago
- Updated:October 09, 2025 at 03:35 PM
Rooms and interior
- Bedrooms:4
- Total bathrooms:3
- Full bathrooms:2
- Half bathrooms:1
- Living area:2,652 sq. ft.
Heating and cooling
- Cooling:Multi Units
- Heating:Central Heat, Electric
Structure and exterior
- Roof:Composition
- Building area:2,652 sq. ft.
- Lot area:0.4 Acres
Schools
- High school:Southside
- Middle school:Milton
- Elementary school:Milton
Utilities
- Sewer:Public Sewer
Finances and disclosures
- Price:$295,000
- Price per sq. ft.:$111.24
New listings near 109 Woodward Drive
- Coming Soon
 $215,000Coming Soon3 beds 2 baths
$215,000Coming Soon3 beds 2 baths105 Harvest Pointe Circle, Lafayette, LA 70506
MLS# 2500004355Listed by: COMPASS - New
 $612,500Active5 beds 6 baths3,947 sq. ft.
$612,500Active5 beds 6 baths3,947 sq. ft.104 Dunleith Drive, Lafayette, LA 70506
MLS# 2500004352Listed by: REAL BROKER, LLC - New
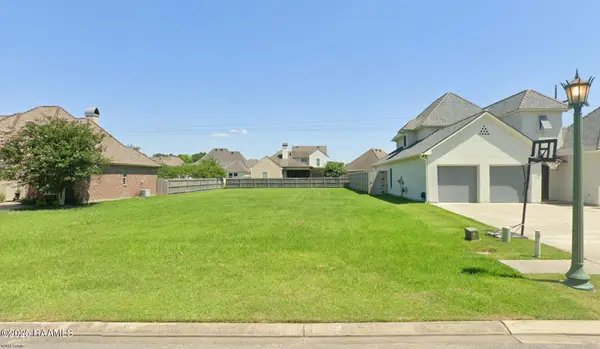 $85,000Active0.25 Acres
$85,000Active0.25 Acres206 Summer Morning Court, Lafayette, LA 70508
MLS# 2500004337Listed by: REAL BROKER, LLC. - Coming Soon
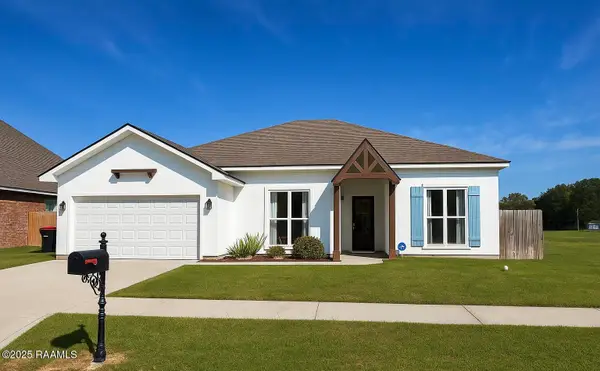 $298,000Coming Soon3 beds 3 baths
$298,000Coming Soon3 beds 3 baths202 Gable Crest Drive, Lafayette, LA 70501
MLS# 2500004338Listed by: EXP REALTY, LLC - New
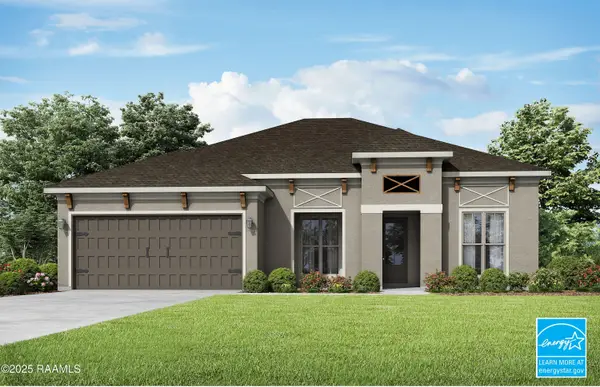 $352,900Active3 beds 3 baths1,843 sq. ft.
$352,900Active3 beds 3 baths1,843 sq. ft.102 Sun Vista Lane, Lafayette, LA 70506
MLS# 2500004325Listed by: LAMPLIGHTER REALTY, LLC - New
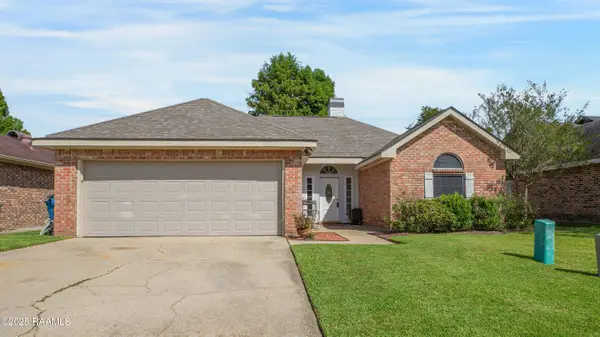 $260,000Active3 beds 2 baths1,882 sq. ft.
$260,000Active3 beds 2 baths1,882 sq. ft.128 Silver Medal Drive, Lafayette, LA 70506
MLS# 2500004326Listed by: COLDWELL BANKER TRAHAN REAL ESTATE GROUP - New
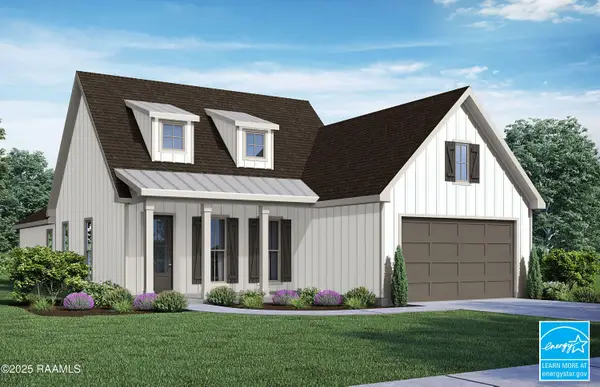 $358,900Active4 beds 2 baths1,887 sq. ft.
$358,900Active4 beds 2 baths1,887 sq. ft.600 Capstone Crossing, Lafayette, LA 70506
MLS# 2500004327Listed by: LAMPLIGHTER REALTY, LLC - Coming Soon
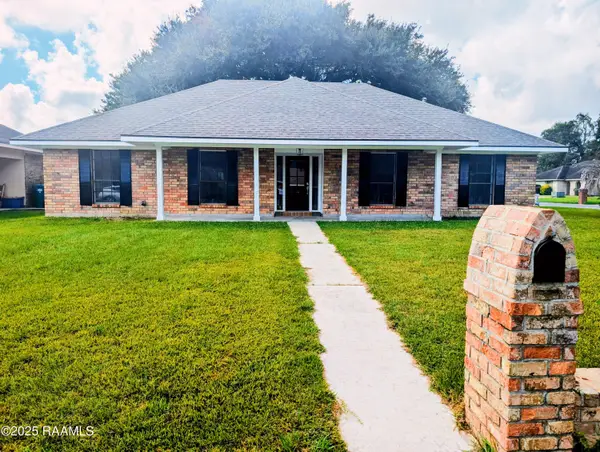 $235,000Coming Soon3 beds 2 baths
$235,000Coming Soon3 beds 2 baths102 Kingswood Drive, Lafayette, LA 70501
MLS# 2500004316Listed by: ICON REAL ESTATE CO - Open Sat, 3 to 11pmNew
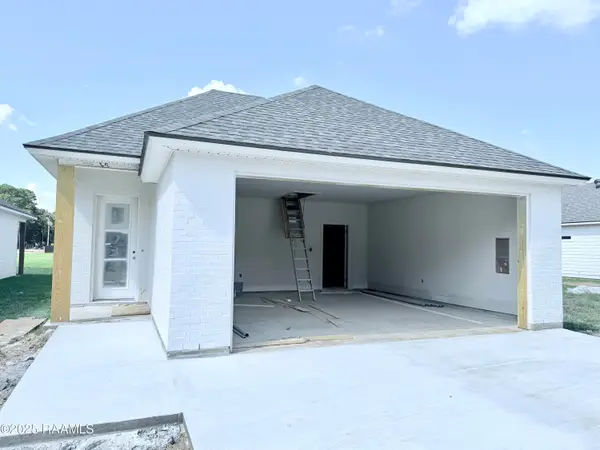 $267,900Active3 beds 2 baths1,523 sq. ft.
$267,900Active3 beds 2 baths1,523 sq. ft.103 Fig Street, Lafayette, LA 70506
MLS# 2500004323Listed by: EXP REALTY, LLC 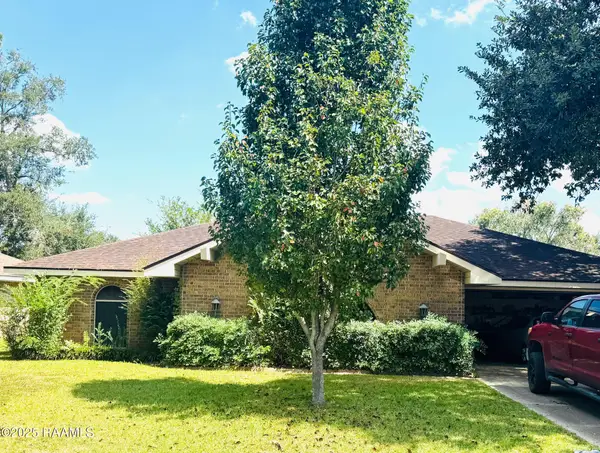 $125,000Pending3 beds 2 baths1,846 sq. ft.
$125,000Pending3 beds 2 baths1,846 sq. ft.113 Valencia Drive, Lafayette, LA 70506
MLS# 2500004303Listed by: KELLER WILLIAMS REALTY ACADIANA
