111 Oak Coulee Drive, Lafayette, LA 70507
Local realty services provided by:Better Homes and Gardens Real Estate Rhodes Realty
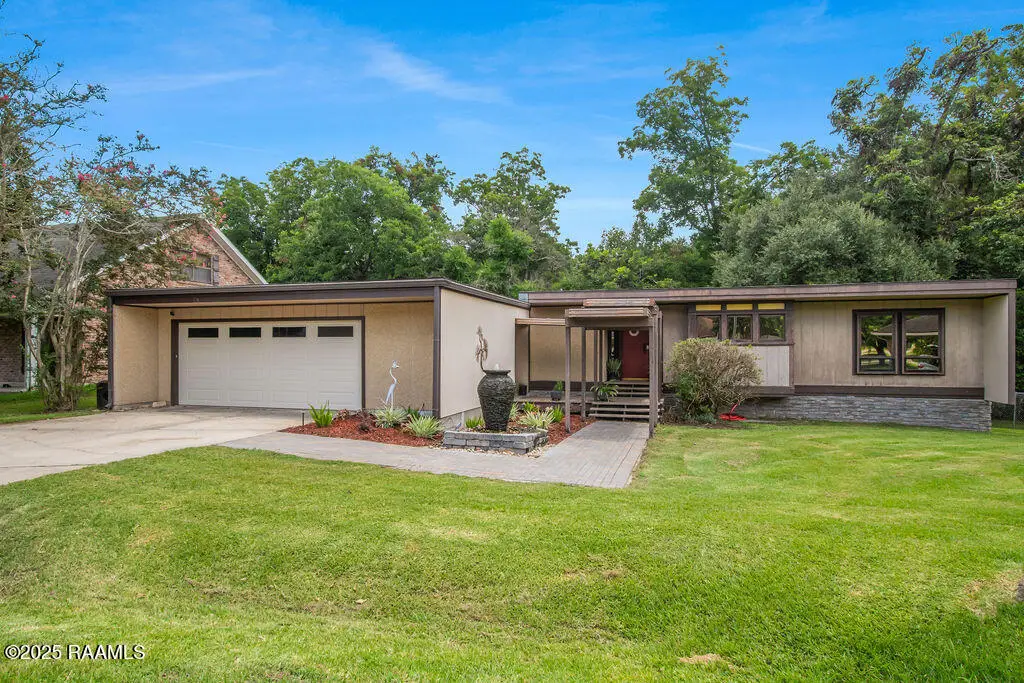

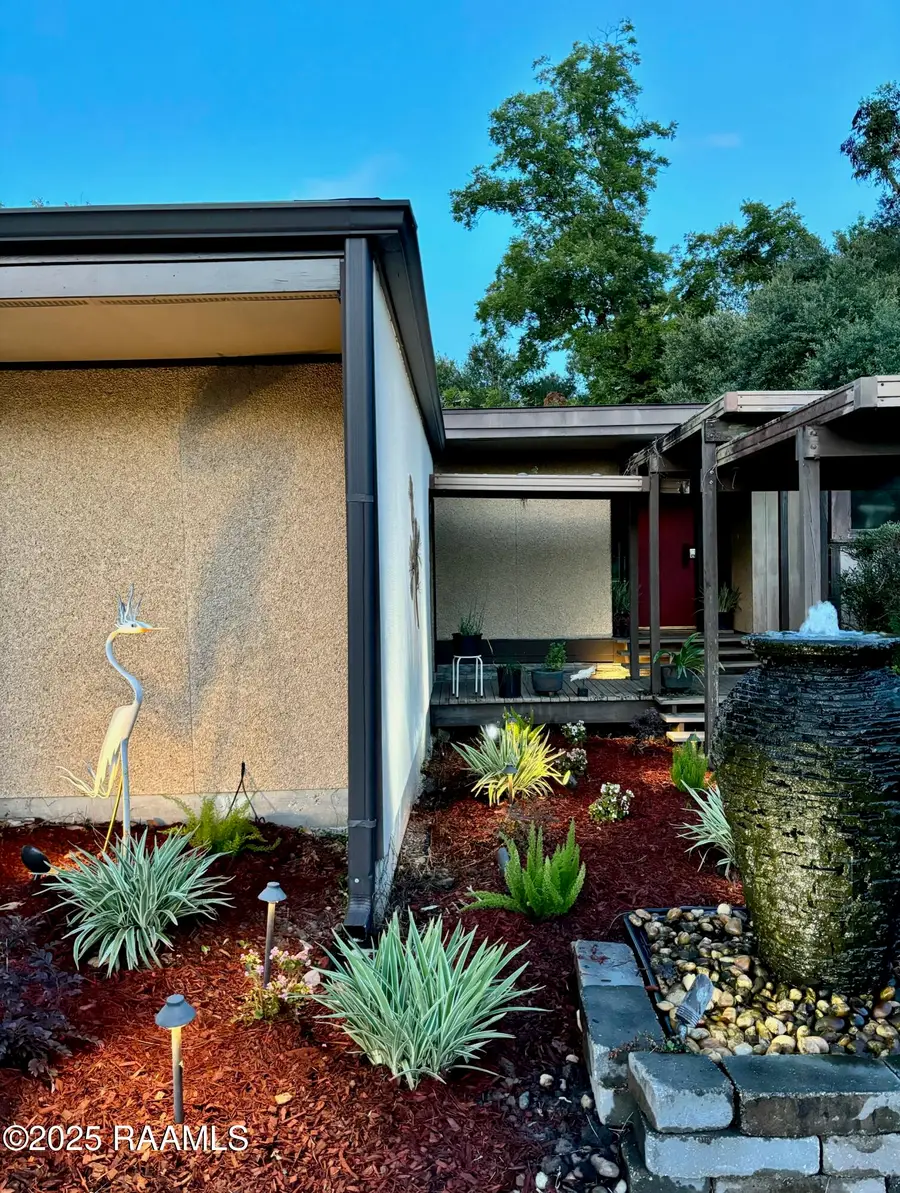
111 Oak Coulee Drive,Lafayette, LA 70507
$207,000
- 3 Beds
- 2 Baths
- 1,978 sq. ft.
- Single family
- Pending
Listed by:suzanne d'ambrosio
Office:compass
MLS#:2500001353
Source:LA_RAAMLS
Price summary
- Price:$207,000
- Price per sq. ft.:$104.65
About this home
Welcome to 111 Oak Coulee, the fresh landscape with a modern fountain going, landscape lighting added. Then step into a home with a cool, vibe and timeless design. This Mid-Century Modern gem backs up to the Vermilion Bayou, offering a peaceful and a unique sense of privacy. The living room feels like a treehouse retreat, thanks to the oversized picture window that frames the serene, wooded backyard. You'll find original hardwood floors, built-ins and wood cabinetry that preserve the character of the home. The kitchen features a breakfast bar, plenty of prep space, and even a built-in desk--ideal for a home office or study nook. The spacious laundry room adds extra storage and functionality. The primary suite includes direct access to a cozy patio area--the perfect place for morning coffee or winding down at sunset. There is a big closet and a private bath with an extended vanity and even has a bidet. Room for a garden, a 2-car garage. Generous fenced in backyard. Eligible for special financing through a preferred lender. Never flooded, Tinted energy saving windows. No HOA. Seller offering $5,000 towards closing costs. Minutes to I49 and I-10, Louisiana Avenue, and the upcoming Super Station. This home blends character, space, and location--all at a price point that leaves room to make it your own.
Contact an agent
Home facts
- Year built:1978
- Listing Id #:2500001353
- Added:27 day(s) ago
- Updated:August 07, 2025 at 04:45 PM
Rooms and interior
- Bedrooms:3
- Total bathrooms:2
- Full bathrooms:2
- Living area:1,978 sq. ft.
Heating and cooling
- Cooling:Central Air
- Heating:Central Heat
Structure and exterior
- Year built:1978
- Building area:1,978 sq. ft.
- Lot area:0.44 Acres
Schools
- High school:Northside
- Middle school:Acadian
- Elementary school:Evangeline
Utilities
- Sewer:Public Sewer
Finances and disclosures
- Price:$207,000
- Price per sq. ft.:$104.65
New listings near 111 Oak Coulee Drive
- New
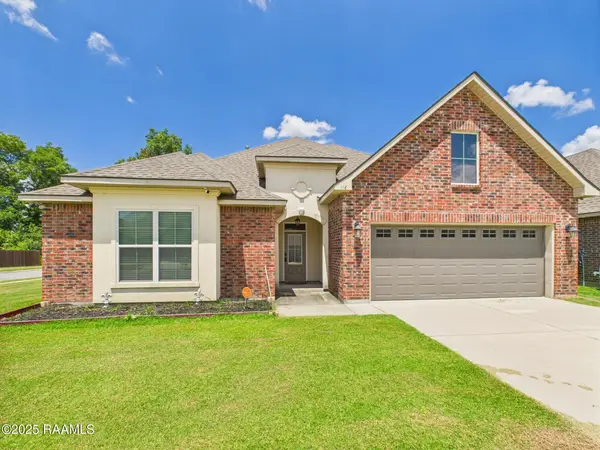 $375,000Active4 beds 2 baths2,790 sq. ft.
$375,000Active4 beds 2 baths2,790 sq. ft.116 Shelmore Street, Lafayette, LA 70507
MLS# 2500002221Listed by: KELLER WILLIAMS REALTY ACADIANA - New
 $189,000Active3 beds 2 baths1,263 sq. ft.
$189,000Active3 beds 2 baths1,263 sq. ft.605 Dutton Drive, Lafayette, LA 70503
MLS# 2500002368Listed by: COLDWELL BANKER TRAHAN REAL ESTATE GROUP - New
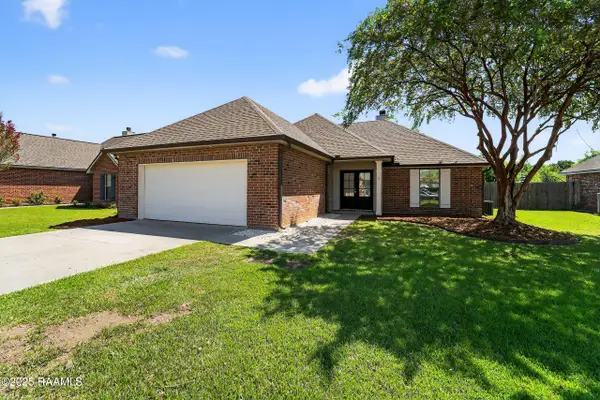 $215,000Active3 beds 2 baths1,440 sq. ft.
$215,000Active3 beds 2 baths1,440 sq. ft.125 Chase Drive, Lafayette, LA 70507
MLS# 2500002373Listed by: DREAM HOME REALTY, LLC - New
 $56,500Active3 beds 1 baths1,100 sq. ft.
$56,500Active3 beds 1 baths1,100 sq. ft.278 Paul Breaux Avenue, Lafayette, LA 70501
MLS# 2500002362Listed by: HUNCO REAL ESTATE - New
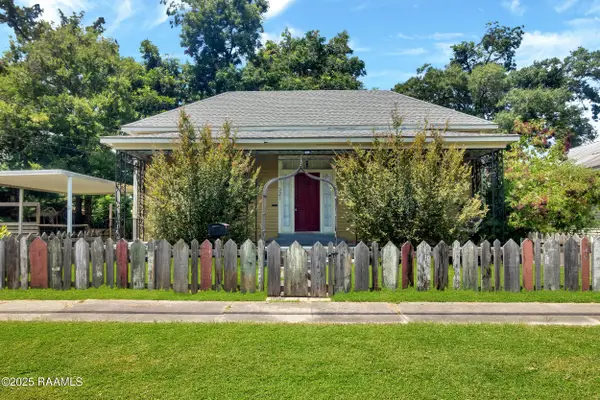 $235,000Active3 beds 2 baths1,876 sq. ft.
$235,000Active3 beds 2 baths1,876 sq. ft.321 Elizabeth Avenue, Lafayette, LA 70501
MLS# 2500002190Listed by: REAL BROKER, LLC - New
 $525,000Active5 beds 4 baths3,467 sq. ft.
$525,000Active5 beds 4 baths3,467 sq. ft.135 Wills Drive, Lafayette, LA 70506
MLS# 2500000642Listed by: KELLER WILLIAMS REALTY ACADIANA - New
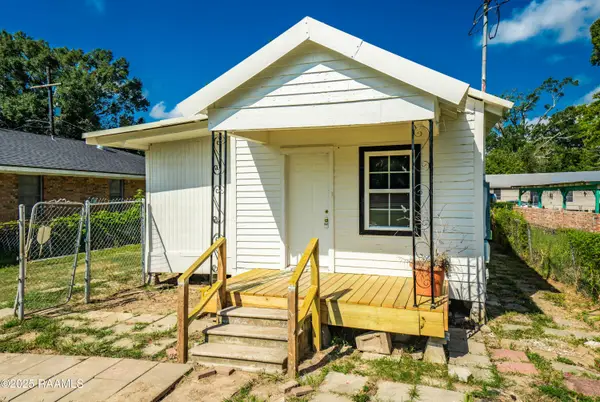 $90,000Active2 beds 1 baths724 sq. ft.
$90,000Active2 beds 1 baths724 sq. ft.403 Railroad Street, Lafayette, LA 70501
MLS# 2500002212Listed by: KELLER WILLIAMS REALTY ACADIANA - New
 $360,000Active4 beds 2 baths2,117 sq. ft.
$360,000Active4 beds 2 baths2,117 sq. ft.124 S Locksley Drive, Lafayette, LA 70508
MLS# 2500002316Listed by: EXP REALTY, LLC - New
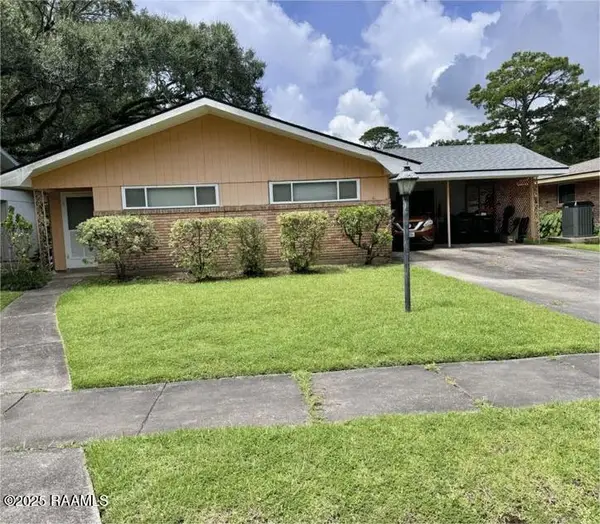 $170,000Active3 beds 2 baths1,450 sq. ft.
$170,000Active3 beds 2 baths1,450 sq. ft.202 Dryades Lane, Lafayette, LA 70503
MLS# 2500001249Listed by: KEATY REAL ESTATE TEAM - New
 $250,000Active3 beds 2 baths1,769 sq. ft.
$250,000Active3 beds 2 baths1,769 sq. ft.501 Yvette Marie Drive, Lafayette, LA 70508
MLS# 2500002295Listed by: REAL BROKER, LLC
