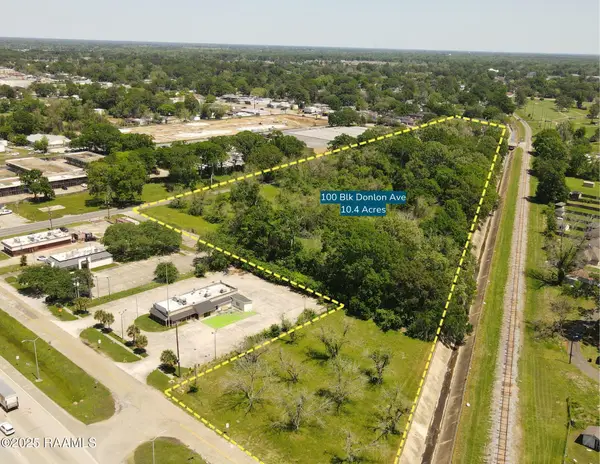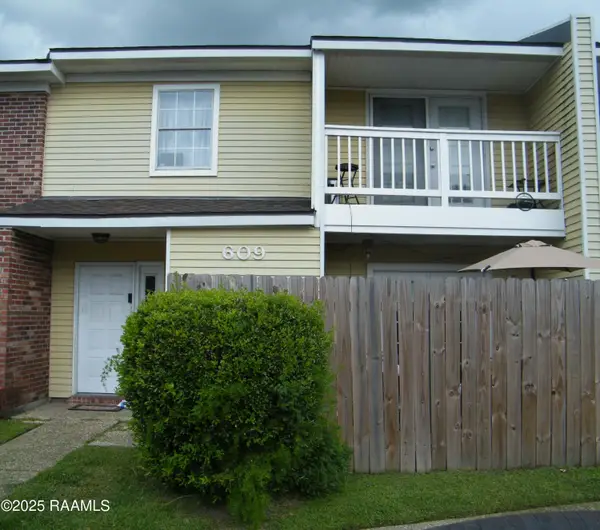111 Southern Oak Drive, Lafayette, LA 70507
Local realty services provided by:Better Homes and Gardens Real Estate Rhodes Realty
111 Southern Oak Drive,Lafayette, LA 70507
$229,999
- 4 Beds
- 2 Baths
- 1,836 sq. ft.
- Single family
- Active
Listed by: lindsey reed
Office: real broker, llc.
MLS#:2020022233
Source:LA_RAAMLS
Price summary
- Price:$229,999
- Price per sq. ft.:$125.27
- Monthly HOA dues:$29.17
About this home
SELLERS LOAN IS ASSUMABLE IF BUYER QUALIFIES! Ask agent for more details! Discover this beautifully designed 4-bedroom, 2-bathroom home, perfectly situated near top-rated restaurants, medical facilities, grocery stores, and charming boutiques. Featuring an airy, neutral color palette that complements any style, this home offers an open-concept kitchen and living area, complete with a freestanding island, gas stove, and an oversized walk-in pantry. Stainless steel appliances add a sleek, modern touch.The spacious primary suite is thoughtfully positioned on the opposite side of the home for added privacy and includes an enormous walk-in closet for extra storage. The additional bedrooms are generously sized, making them perfect for family, guests, or a home office. Durable luxury vinyl plank flooring flows throughout the main areas, with plush carpet in the bedrooms for comfort.Built to last, this home boasts architectural shingles and a low-maintenance brick and vinyl exterior. Don't miss your chance to own this incredible home--schedule your private tour today!
Contact an agent
Home facts
- Listing ID #:2020022233
- Added:298 day(s) ago
- Updated:January 23, 2026 at 05:49 PM
Rooms and interior
- Bedrooms:4
- Total bathrooms:2
- Full bathrooms:2
- Living area:1,836 sq. ft.
Heating and cooling
- Cooling:Central Air
- Heating:Central Heat
Structure and exterior
- Roof:Composition
- Building area:1,836 sq. ft.
- Lot area:0.14 Acres
Schools
- High school:Carencro
- Middle school:Acadian
- Elementary school:Evangeline
Utilities
- Sewer:Public Sewer
Finances and disclosures
- Price:$229,999
- Price per sq. ft.:$125.27
New listings near 111 Southern Oak Drive
 $1,516,000Active10.42 Acres
$1,516,000Active10.42 Acres100 Blk Donlon Avenue, Lafayette, LA 70501
MLS# 2020023123Listed by: SCOUT REAL ESTATE CO. $297,500Active3 beds 2 baths1,464 sq. ft.
$297,500Active3 beds 2 baths1,464 sq. ft.424 Eraste Landry Road, Lafayette, LA 70506
MLS# 24008366Listed by: REAL BROKER, LLC $155,000Active3 beds 2 baths1,280 sq. ft.
$155,000Active3 beds 2 baths1,280 sq. ft.211 Watermark Drive, Lafayette, LA 70501
MLS# 2500002201Listed by: EXP REALTY, LLC $76,500Active1 beds 1 baths711 sq. ft.
$76,500Active1 beds 1 baths711 sq. ft.3121 Johnston Street #128, Lafayette, LA 70503
MLS# 2500002227Listed by: PARISH REALTY ACADIANA $70,000Active2 beds 2 baths1,241 sq. ft.
$70,000Active2 beds 2 baths1,241 sq. ft.100 Teal Lane #49, Lafayette, LA 70507
MLS# 2500002289Listed by: EPIQUE REALTY $129,000Active2 beds 2 baths1,050 sq. ft.
$129,000Active2 beds 2 baths1,050 sq. ft.220 Doucet Road #201a, Lafayette, LA 70503
MLS# 2500002376Listed by: EXP REALTY, LLC $110,000Active4 beds 2 baths1,428 sq. ft.
$110,000Active4 beds 2 baths1,428 sq. ft.101 Rimrock Drive, Lafayette, LA 70506
MLS# 2500002409Listed by: DWIGHT ANDRUS REAL ESTATE AGENCY, LLC $114,000Active2 beds 2 baths1,100 sq. ft.
$114,000Active2 beds 2 baths1,100 sq. ft.101 Wilbourn Boulevard #609, Lafayette, LA 70506
MLS# 2500002502Listed by: DREAM HOME REALTY, LLC $115,000Active2 beds 2 baths960 sq. ft.
$115,000Active2 beds 2 baths960 sq. ft.701 S College Road #311, Lafayette, LA 70503
MLS# 2500002510Listed by: DWIGHT ANDRUS REAL ESTATE AGENCY, LLC $110,000Active2 beds 2 baths1,100 sq. ft.
$110,000Active2 beds 2 baths1,100 sq. ft.100 Winchester Drive #704, Lafayette, LA 70506
MLS# 2500002703Listed by: EXP REALTY, LLC
