112 Sandhill Crane Drive, Lafayette, LA 70508
Local realty services provided by:Better Homes and Gardens Real Estate Rhodes Realty
112 Sandhill Crane Drive,Lafayette, LA 70508
$245,000
- 3 Beds
- 2 Baths
- 1,421 sq. ft.
- Single family
- Pending
Listed by:jeanne declouet
Office:nexthome cutting edge realty
MLS#:2020023853
Source:LA_RAAMLS
Price summary
- Price:$245,000
- Price per sq. ft.:$172.41
- Monthly HOA dues:$12.5
About this home
Welcome to this beautifully maintained home, once featured in the Parade of Homes, and full of thoughtful upgrades that set it apart! Nestled in one of the area's most desirable neighborhoods, this home offers a perfect blend of comfort, style, and functionality. Inside, you'll find custom cypress cabinets that bring warmth and character to the kitchen, perfectly complemented by White Galaxy granite countertops with bullnose edging. Fresh paint throughout gives the interior a bright, clean feel, while updated fixtures and finishes enhance the overall appeal. Step outside to enjoy the freshly landscaped yard and a spacious backyard--ideal for entertaining, gardening, or relaxing in your own private retreat. This home truly checks all the boxes with timeless design elements and quality craftsmanship throughout. Don't miss your chance to own a standout property in a fantastic location!
Contact an agent
Home facts
- Listing ID #:2020023853
- Added:146 day(s) ago
- Updated:October 09, 2025 at 10:10 AM
Rooms and interior
- Bedrooms:3
- Total bathrooms:2
- Full bathrooms:2
- Living area:1,421 sq. ft.
Heating and cooling
- Cooling:Central Air
- Heating:Central Heat, Electric
Structure and exterior
- Roof:Composition
- Building area:1,421 sq. ft.
- Lot area:0.5 Acres
Schools
- High school:Southside
- Middle school:Milton
- Elementary school:Milton
Finances and disclosures
- Price:$245,000
- Price per sq. ft.:$172.41
New listings near 112 Sandhill Crane Drive
- New
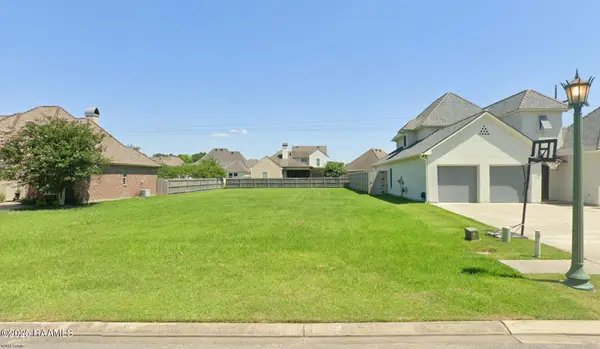 $85,000Active0.25 Acres
$85,000Active0.25 Acres206 Summer Morning Court, Lafayette, LA 70508
MLS# 2500004337Listed by: REAL BROKER, LLC. - Coming Soon
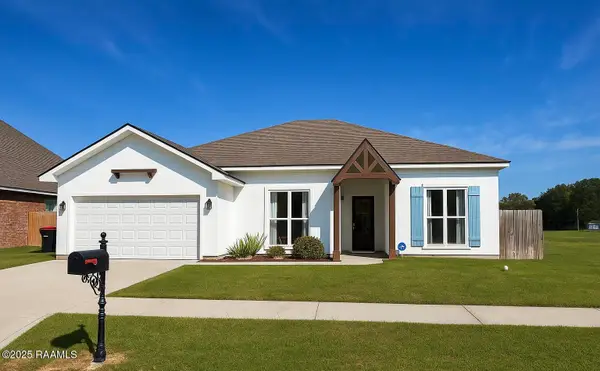 $298,000Coming Soon3 beds 3 baths
$298,000Coming Soon3 beds 3 baths202 Gable Crest Drive, Lafayette, LA 70501
MLS# 2500004338Listed by: EXP REALTY, LLC - New
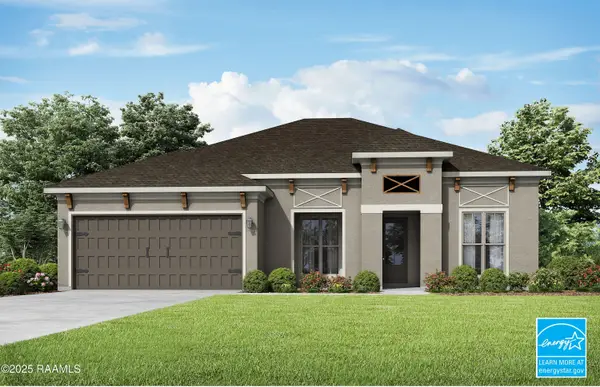 $352,900Active3 beds 3 baths1,843 sq. ft.
$352,900Active3 beds 3 baths1,843 sq. ft.102 Sun Vista Lane, Lafayette, LA 70506
MLS# 2500004325Listed by: LAMPLIGHTER REALTY, LLC - New
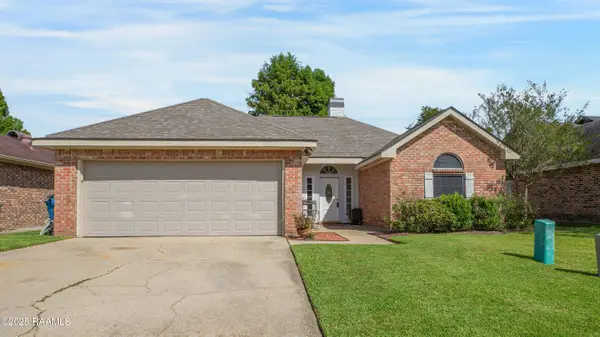 $260,000Active3 beds 2 baths1,882 sq. ft.
$260,000Active3 beds 2 baths1,882 sq. ft.128 Silver Medal Drive, Lafayette, LA 70506
MLS# 2500004326Listed by: COLDWELL BANKER TRAHAN REAL ESTATE GROUP - New
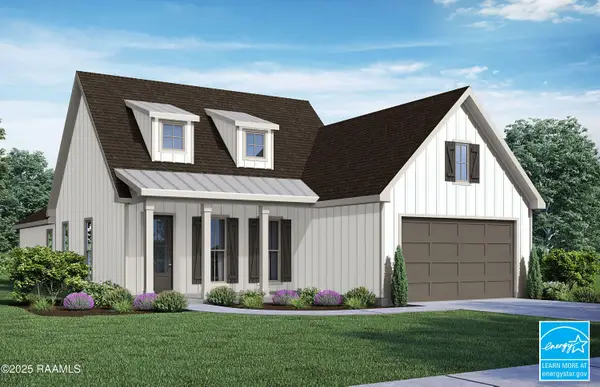 $358,900Active4 beds 2 baths1,887 sq. ft.
$358,900Active4 beds 2 baths1,887 sq. ft.600 Capstone Crossing, Lafayette, LA 70506
MLS# 2500004327Listed by: LAMPLIGHTER REALTY, LLC - Coming Soon
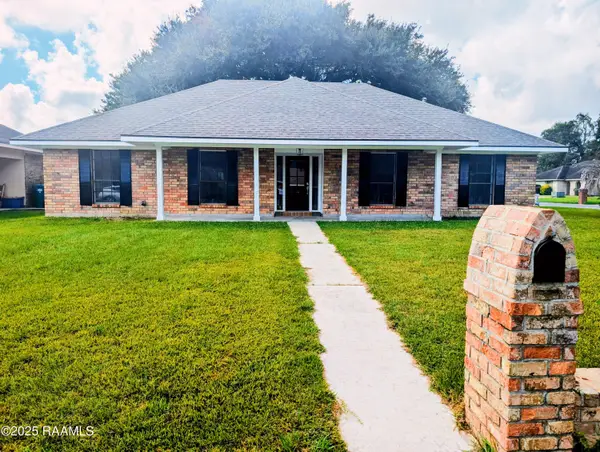 $235,000Coming Soon3 beds 2 baths
$235,000Coming Soon3 beds 2 baths102 Kingswood Drive, Lafayette, LA 70501
MLS# 2500004316Listed by: ICON REAL ESTATE CO - Open Sat, 3 to 11pmNew
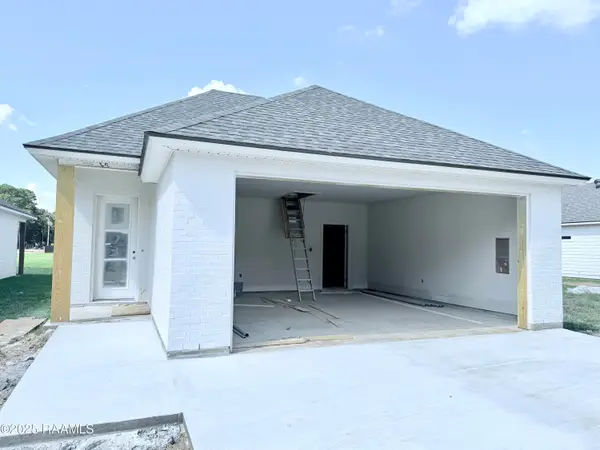 $267,900Active3 beds 2 baths1,523 sq. ft.
$267,900Active3 beds 2 baths1,523 sq. ft.103 Fig Street, Lafayette, LA 70506
MLS# 2500004323Listed by: EXP REALTY, LLC 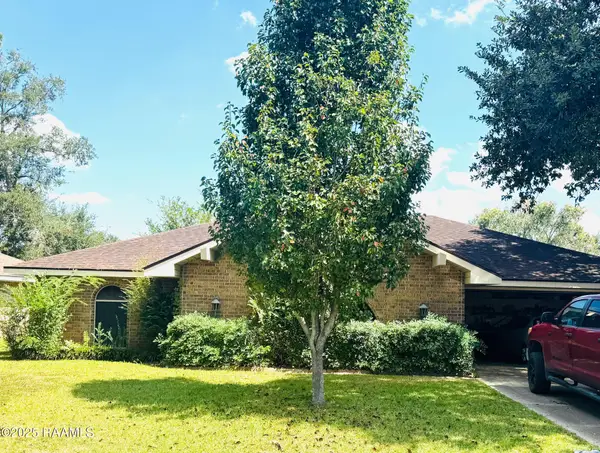 $125,000Pending3 beds 2 baths1,846 sq. ft.
$125,000Pending3 beds 2 baths1,846 sq. ft.113 Valencia Drive, Lafayette, LA 70506
MLS# 2500004303Listed by: KELLER WILLIAMS REALTY ACADIANA- New
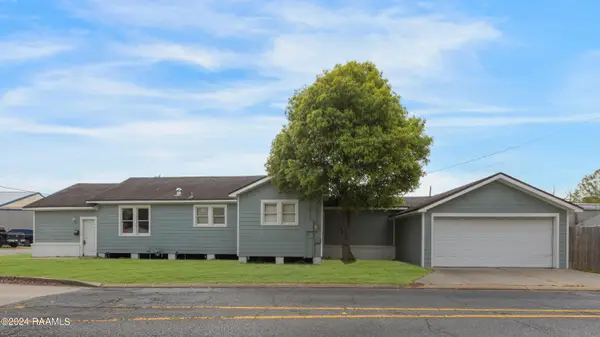 $205,000Active3 beds 2 baths1,657 sq. ft.
$205,000Active3 beds 2 baths1,657 sq. ft.702 Cleveland Street, Lafayette, LA 70501
MLS# 2500004307Listed by: REAL BROKER, LLC. - New
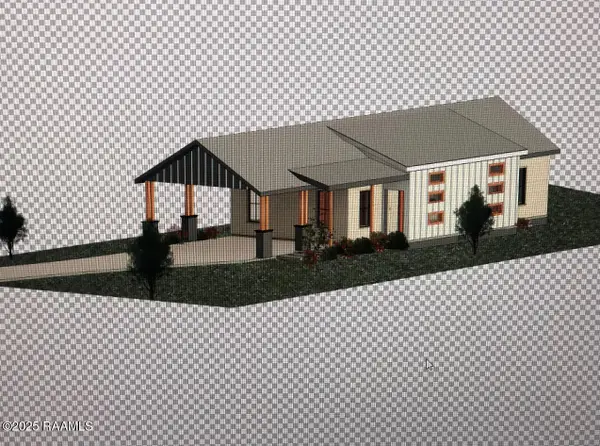 $175,000Active3 beds 2 baths1,011 sq. ft.
$175,000Active3 beds 2 baths1,011 sq. ft.104 Canal Street, Lafayette, LA 70501
MLS# 2500004308Listed by: KELLER WILLIAMS REALTY ACADIANA
